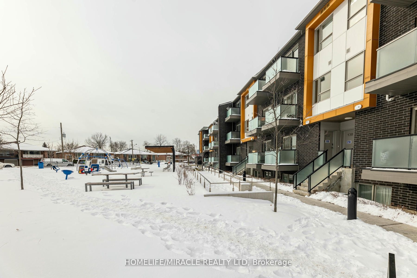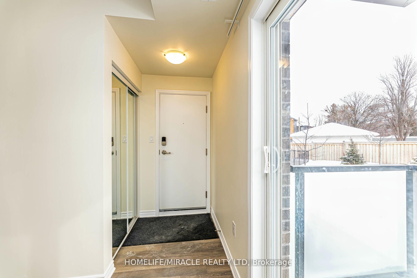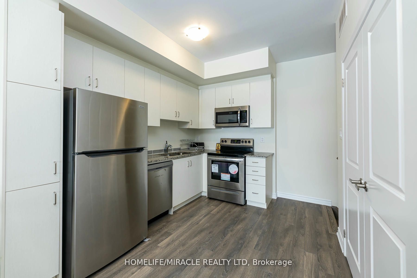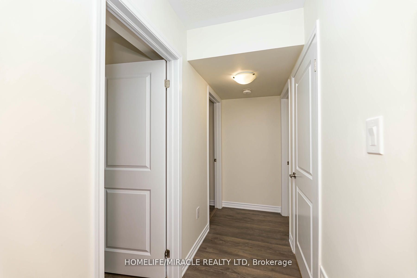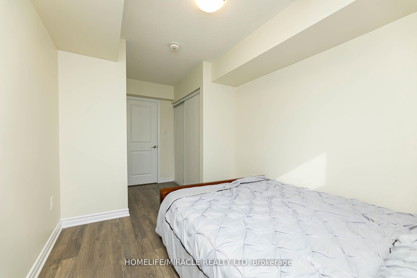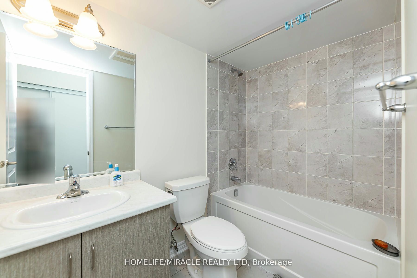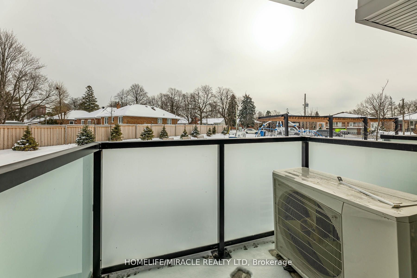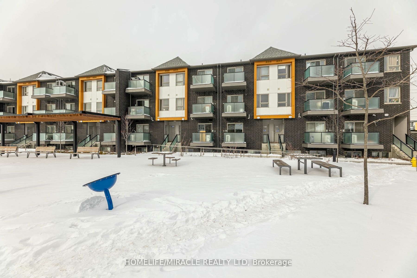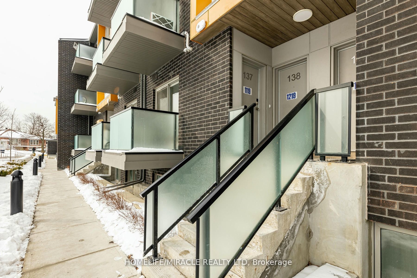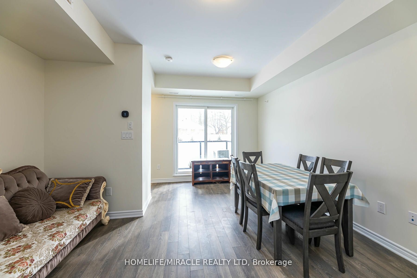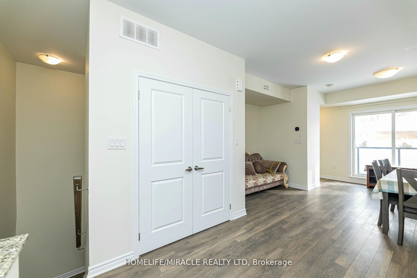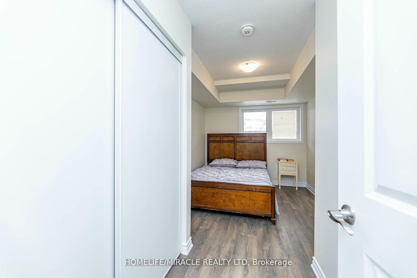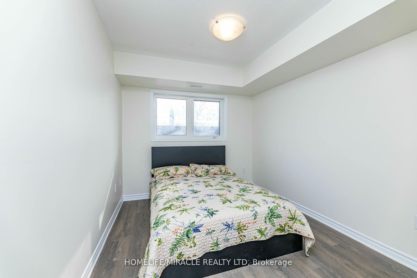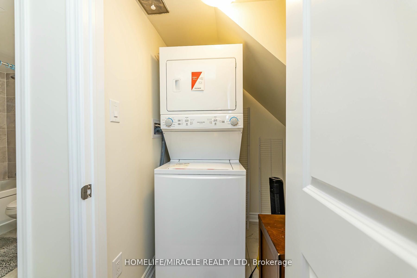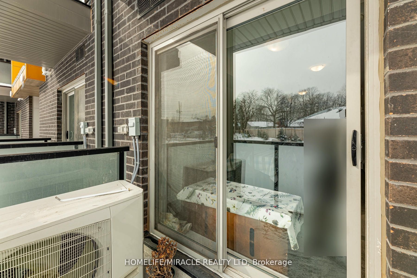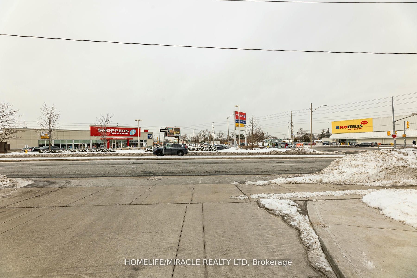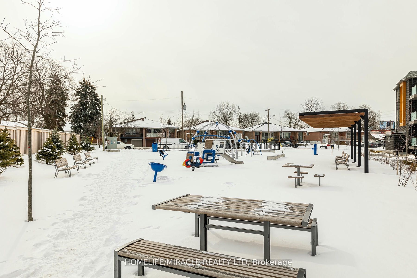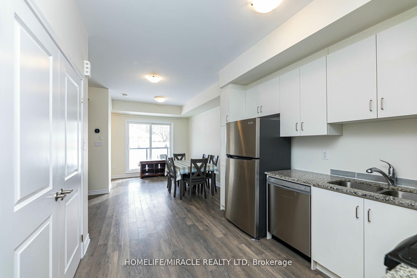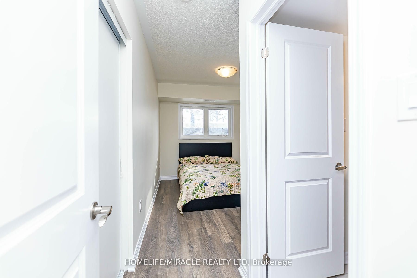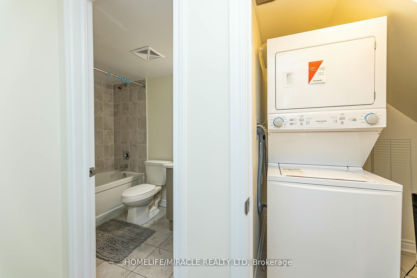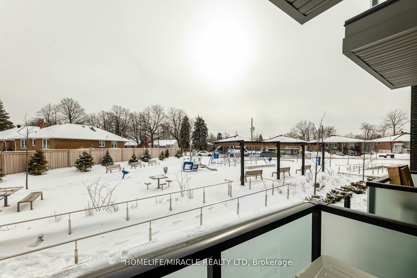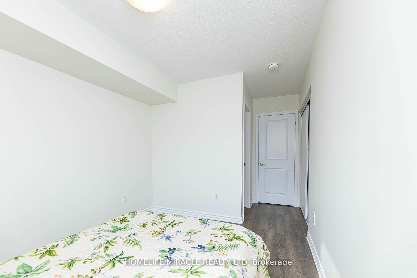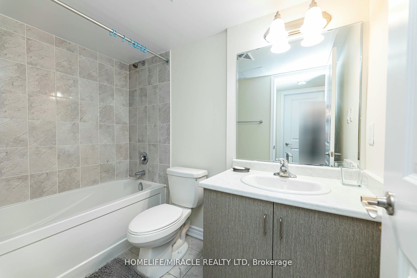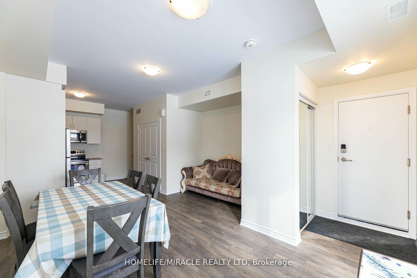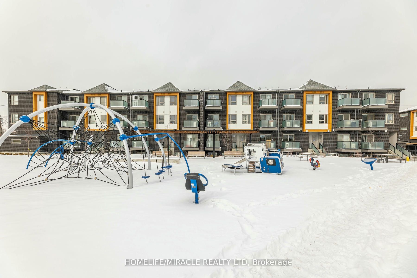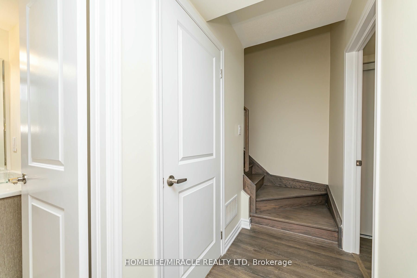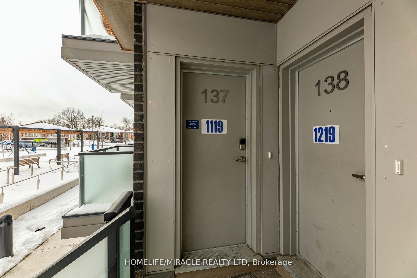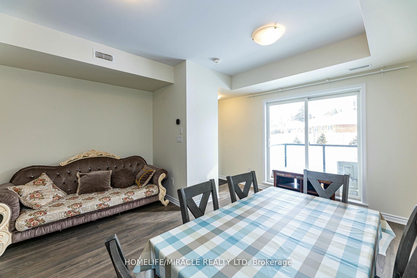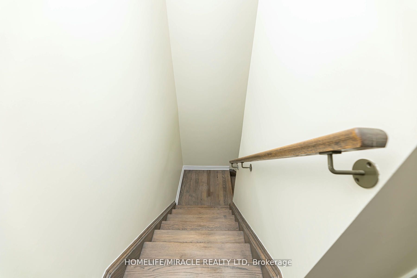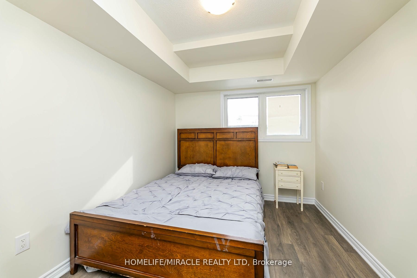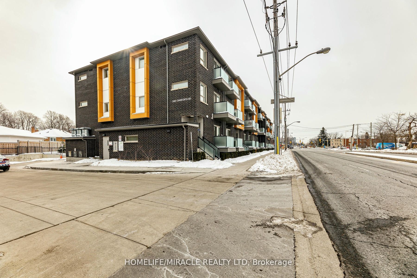
$589,990
Est. Payment
$2,253/mo*
*Based on 20% down, 4% interest, 30-year term
Listed by HOMELIFE/MIRACLE REALTY LTD
Condo Townhouse•MLS #E12016652•New
Included in Maintenance Fee:
Common Elements
Parking
Room Details
| Room | Features | Level |
|---|---|---|
Living Room 4.32 × 4.26 m | LaminateLarge Closet | Main |
Kitchen 2.86 × 3.29 m | LaminateGranite CountersStainless Steel Appl | Main |
Bedroom 2.74 × 3.35 m | Laminate4 Pc EnsuiteCloset | Lower |
Bedroom 2 2.43 × 3 m | LaminateLarge WindowLarge Closet | Lower |
Client Remarks
Welcome to the Heart of the City's Most Sought-after Neighborhood. Step into this Bright and Spacious Two-bed room, Two-bathroom Stacked Townhome, Offering Over 900 sqft of Modern Living Space. This Home is Designed with 9 foot ceiling on the Main Floor and elegant Laminate Flooring Throughout, which exudes both Style and Comfort. The Open Concept Living and Dining area is filled with Natural Light, thanks to the Large Window that seamlessly extends to a Private Balcony Perfect for morning coffee or evening relaxation. The Modern Kitchen is Showstopper, featuring sleek Stainless Steel Appliances, Granite Counter Tops, Under mount Sink and Tall cabinets for ample storage. Lower level Bed-rooms are generously Sized and feature their Own & Private Closets. Don't miss your chance to Own this Stunning Home in an Unbeatable Location just Steps away from Kennedy Subway station, TTC, Eglinton LRT and GO Station, HWY 401, Scarborough Town Center, Restaurants, Parks and Trails. SS Fridge, Dish washer, Microwave, Stove. Tall kitchen cabinets. Electronic front door lock (Weiser), Nest thermostat, etc.
About This Property
1081 Danforth Road, Scarborough, M1J 0B2
Home Overview
Basic Information
Walk around the neighborhood
1081 Danforth Road, Scarborough, M1J 0B2
Shally Shi
Sales Representative, Dolphin Realty Inc
English, Mandarin
Residential ResaleProperty ManagementPre Construction
Mortgage Information
Estimated Payment
$0 Principal and Interest
 Walk Score for 1081 Danforth Road
Walk Score for 1081 Danforth Road

Book a Showing
Tour this home with Shally
Frequently Asked Questions
Can't find what you're looking for? Contact our support team for more information.
Check out 100+ listings near this property. Listings updated daily
See the Latest Listings by Cities
1500+ home for sale in Ontario

Looking for Your Perfect Home?
Let us help you find the perfect home that matches your lifestyle
