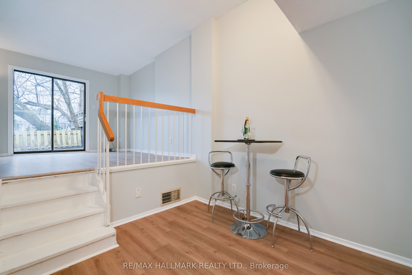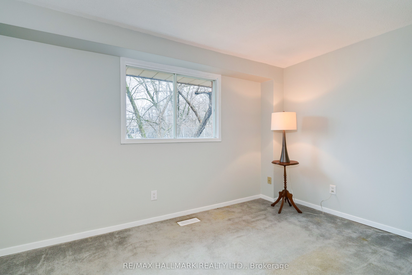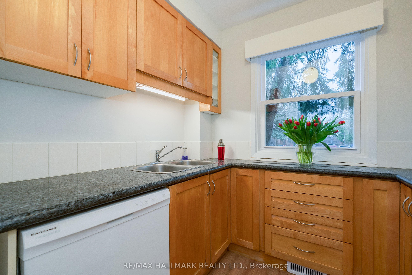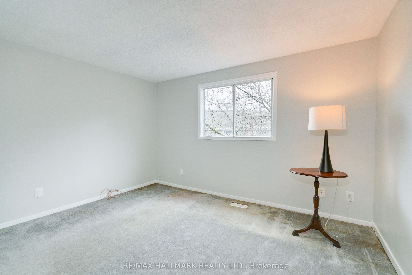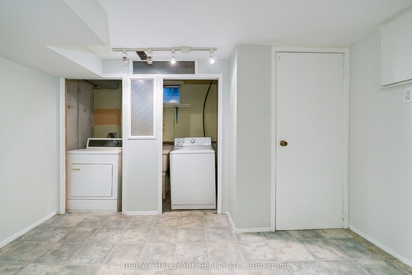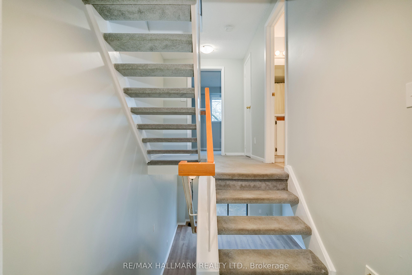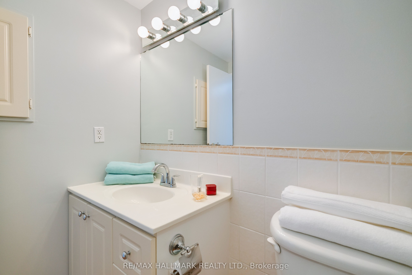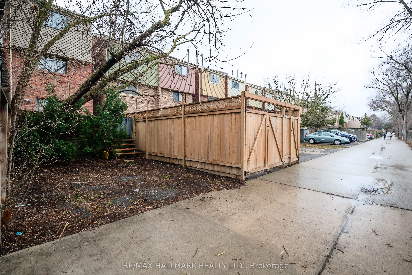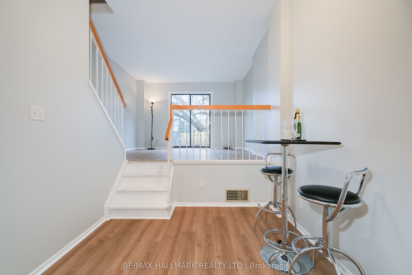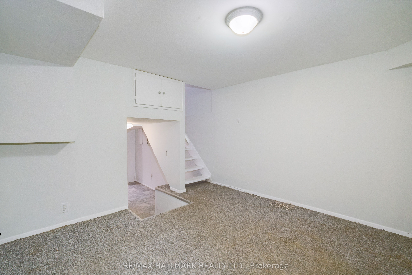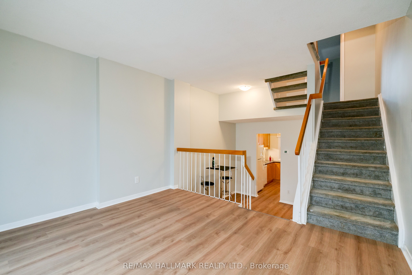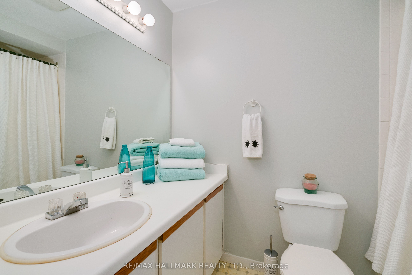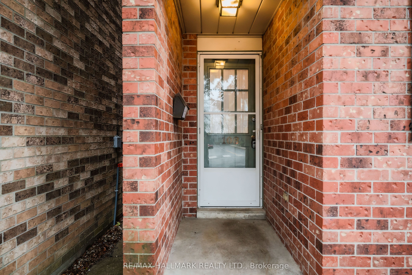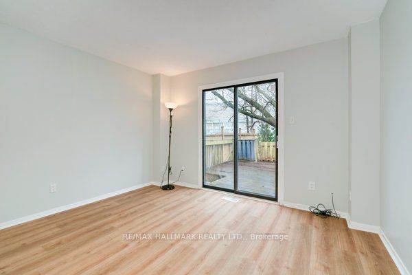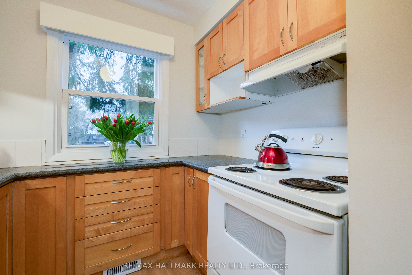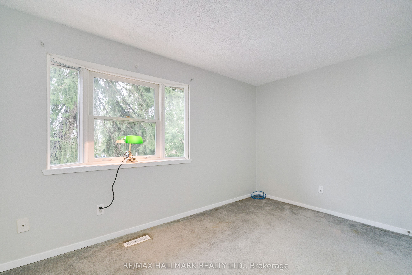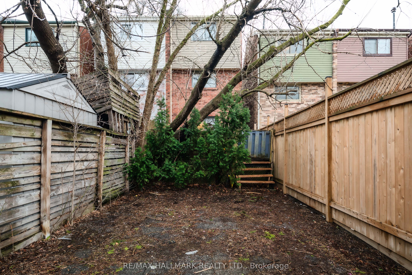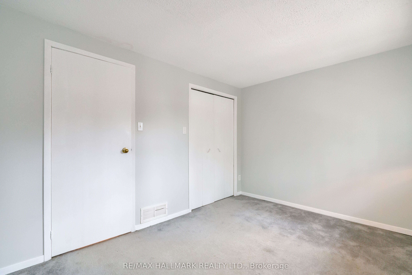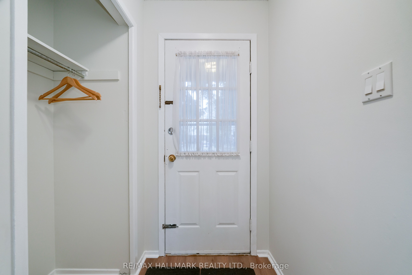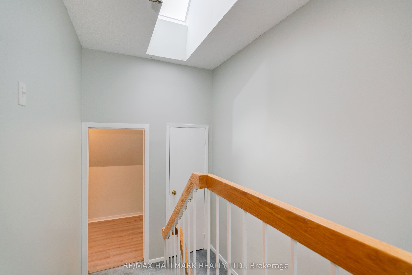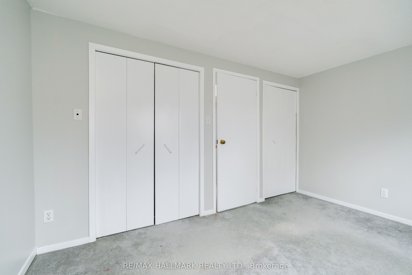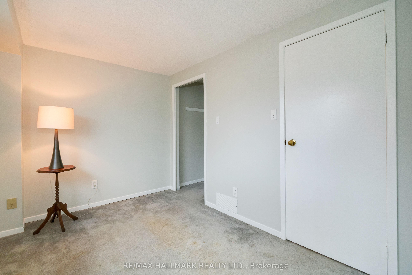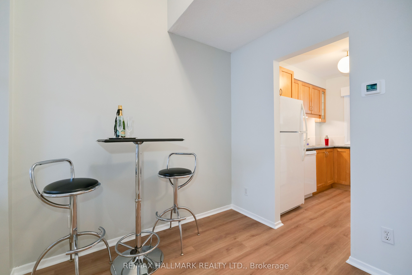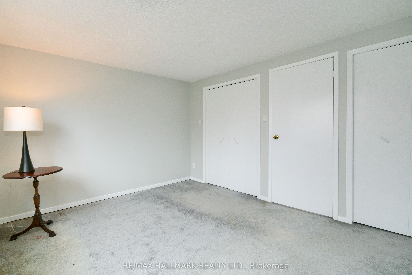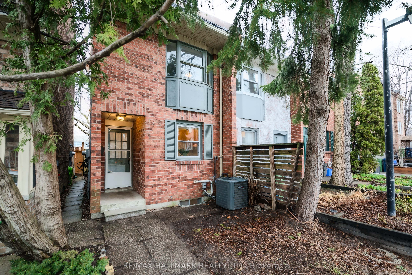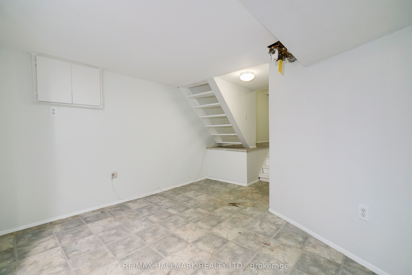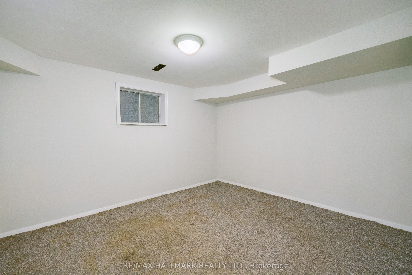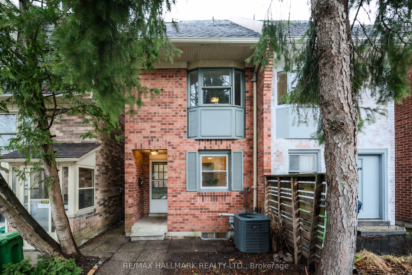
$799,990
Est. Payment
$3,055/mo*
*Based on 20% down, 4% interest, 30-year term
Listed by RE/MAX HALLMARK REALTY LTD.
Semi-Detached •MLS #E12086649•New
Room Details
| Room | Features | Level |
|---|---|---|
Kitchen 2.41 × 2.67 m | B/I DishwasherCeramic BacksplashDouble Sink | Main |
Dining Room 2.53 × 2.9 m | Main | |
Living Room 3.75 × 3.67 m | W/O To DeckSliding DoorsOverlooks Dining | Main |
Bedroom 3.77 × 2.69 m | Double ClosetSouth View | Second |
Bedroom 2 3.74 × 2.41 m | Double Closet | Second |
Primary Bedroom 3.75 × 3.46 m | His and Hers Closets | Third |
Client Remarks
Only six doors from the wonderful 5 hectare Monarch Park. Off leash dog area, outdoor pool, childrens splash pool and winter ice rink. Great school district. Two blocks to the Danforth subway, wonderful cafes and restaurants. This 3 Storey, semi detached, 3 bedroom, split level home has great natural light with 3rd storey skylight over the open stair well. Lovely bright kitchen w/granite counters & excellent appliances. Office makes a huge walk in Closet!! Double closets in all bedrooms. His and Hers double closets in PBR. New carpets and you're ready to move in! Roof repaired & shingled 2024. Roughed in Central Vac. Lane parking for 2 cars or 1 large. Open House Sat & Sun Apr 19th & 20th 2-4pm.
About This Property
108 Torbrick Road, Scarborough, M4J 4Z5
Home Overview
Basic Information
Walk around the neighborhood
108 Torbrick Road, Scarborough, M4J 4Z5
Shally Shi
Sales Representative, Dolphin Realty Inc
English, Mandarin
Residential ResaleProperty ManagementPre Construction
Mortgage Information
Estimated Payment
$0 Principal and Interest
 Walk Score for 108 Torbrick Road
Walk Score for 108 Torbrick Road

Book a Showing
Tour this home with Shally
Frequently Asked Questions
Can't find what you're looking for? Contact our support team for more information.
See the Latest Listings by Cities
1500+ home for sale in Ontario

Looking for Your Perfect Home?
Let us help you find the perfect home that matches your lifestyle
