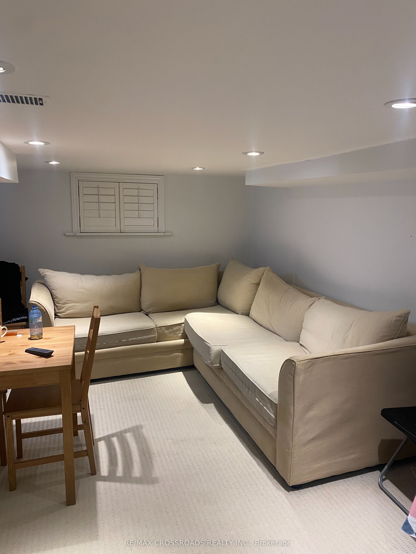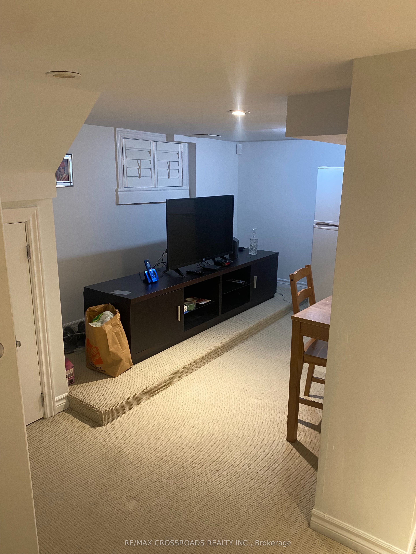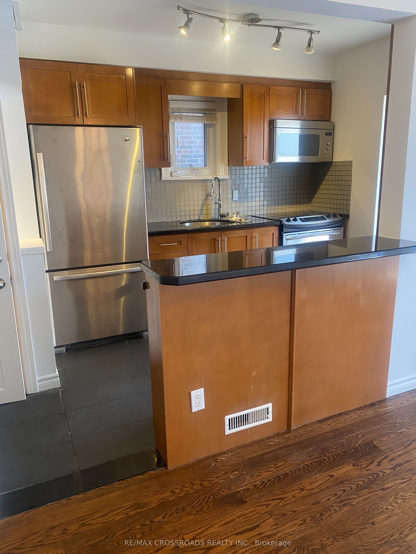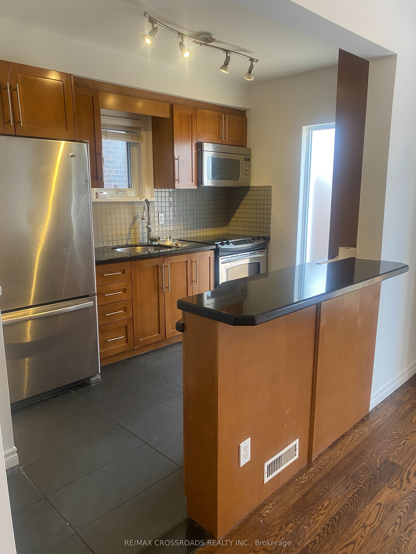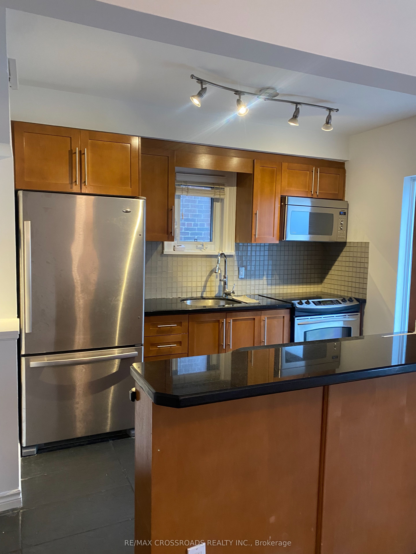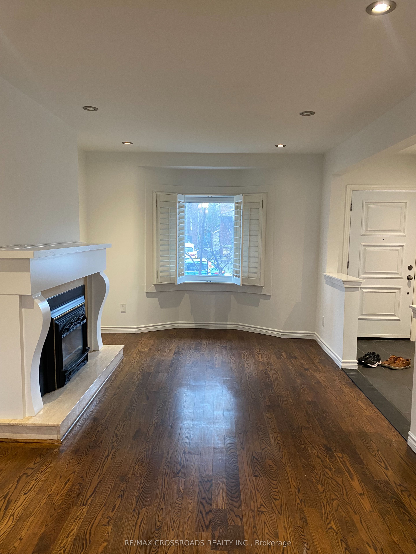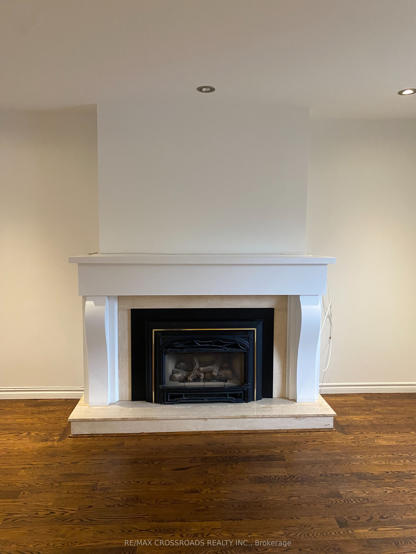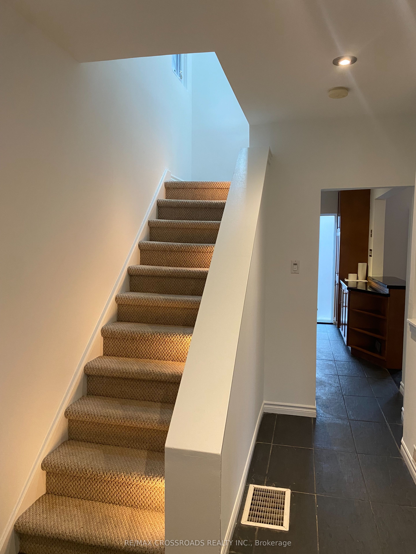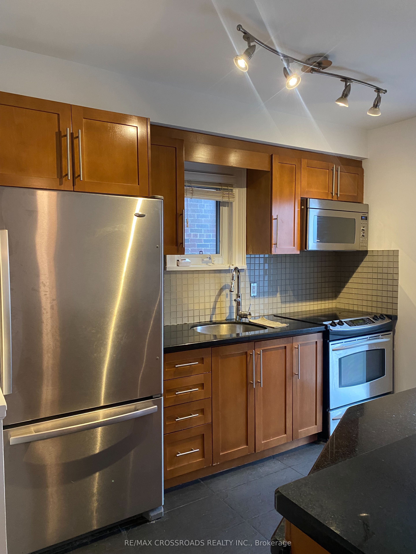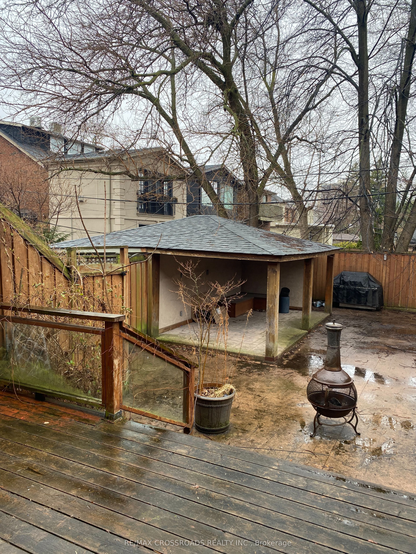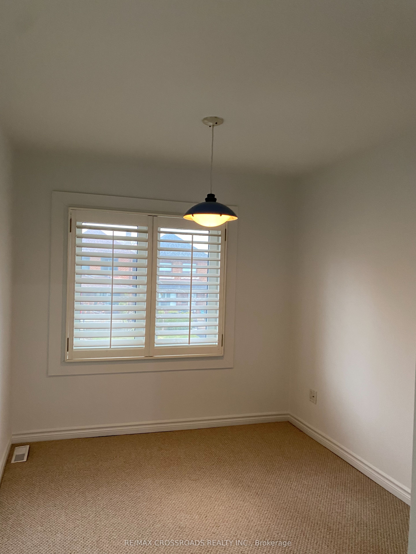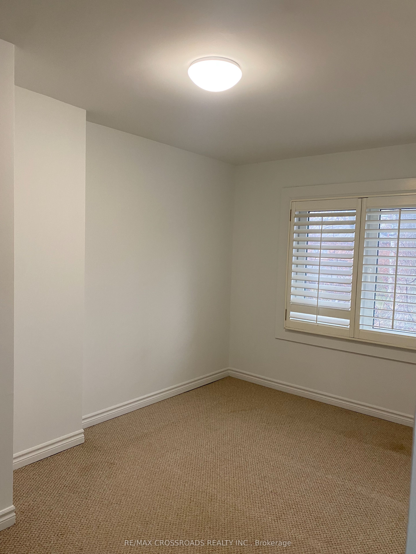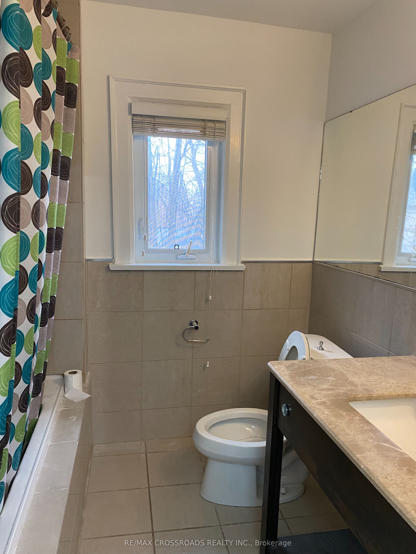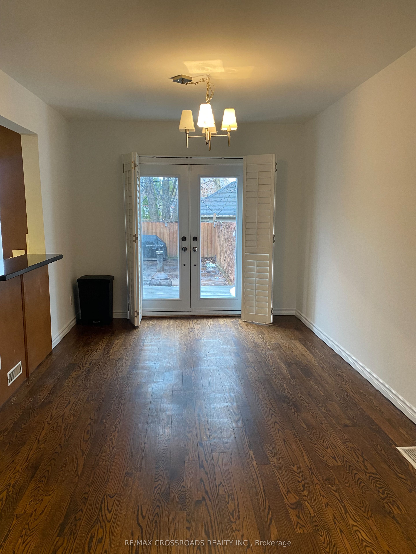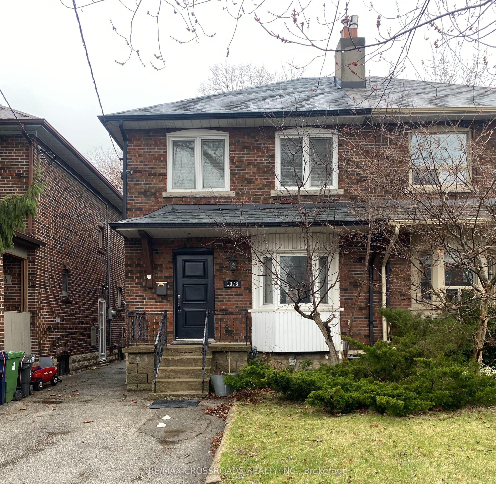
$899,900
Est. Payment
$3,437/mo*
*Based on 20% down, 4% interest, 30-year term
Listed by RE/MAX CROSSROADS REALTY INC.
Semi-Detached •MLS #E12064722•New
Room Details
| Room | Features | Level |
|---|---|---|
Living Room 4.9 × 3.2 m | Hardwood FloorFireplace | Main |
Dining Room 2.88 × 3.94 m | W/O To DeckHardwood FloorSliding Doors | Main |
Kitchen 3.27 × 2.23 m | Ceramic FloorRenovated | Main |
Bedroom 3.55 × 3 m | Second | |
Bedroom 2 4.3 × 2.67 m | Second | |
Bedroom 3 3.33 × 2.56 m | Second |
Client Remarks
Prime area wide semi. Move in condition, renovated, 3 bedrooms two baths, finished basement with separate side entrance, front yard parking and carport.Walking distance to Chester Subway , Ontario's top rated elementary high schools, Bus and access to highways.
About This Property
1076 Logan Avenue, Scarborough, M4K 3G4
Home Overview
Basic Information
Walk around the neighborhood
1076 Logan Avenue, Scarborough, M4K 3G4
Shally Shi
Sales Representative, Dolphin Realty Inc
English, Mandarin
Residential ResaleProperty ManagementPre Construction
Mortgage Information
Estimated Payment
$0 Principal and Interest
 Walk Score for 1076 Logan Avenue
Walk Score for 1076 Logan Avenue

Book a Showing
Tour this home with Shally
Frequently Asked Questions
Can't find what you're looking for? Contact our support team for more information.
Check out 100+ listings near this property. Listings updated daily
See the Latest Listings by Cities
1500+ home for sale in Ontario

Looking for Your Perfect Home?
Let us help you find the perfect home that matches your lifestyle
