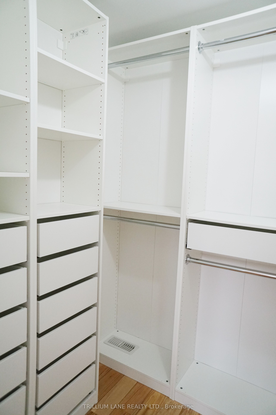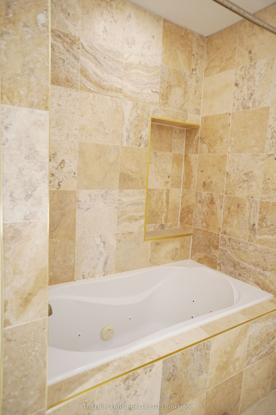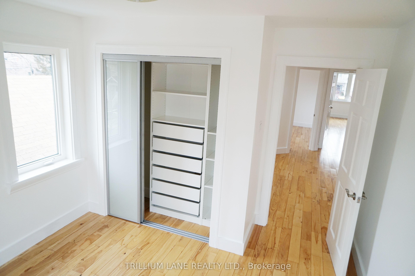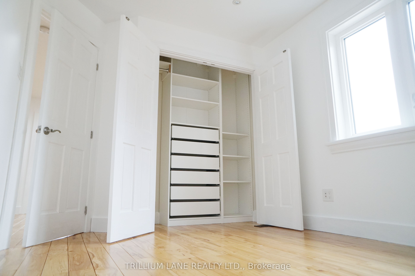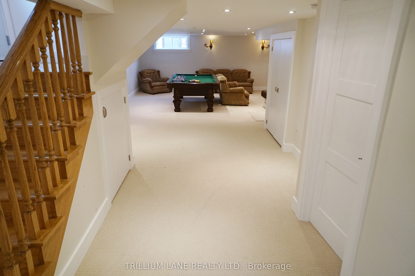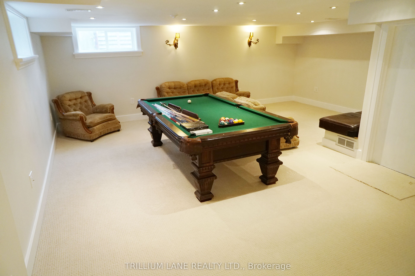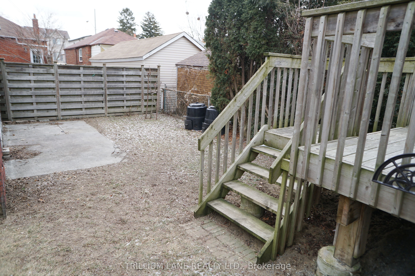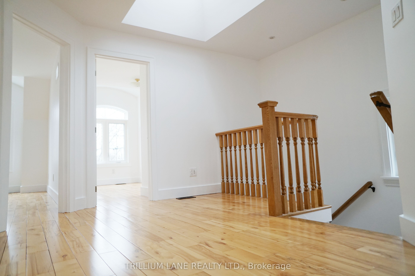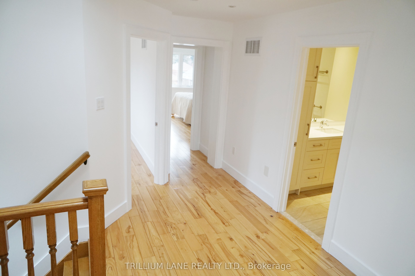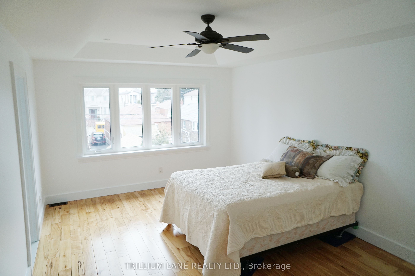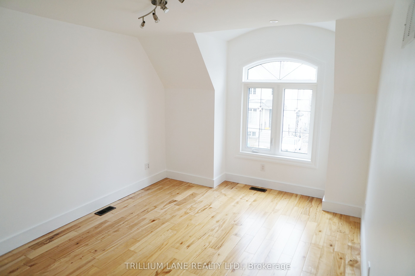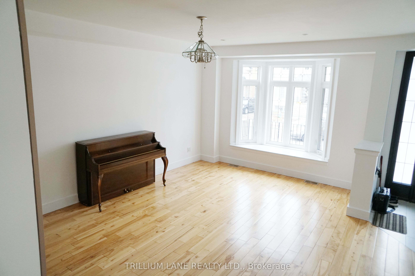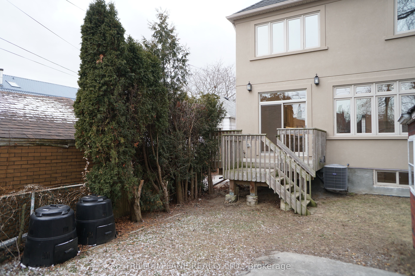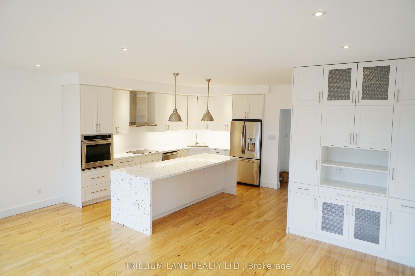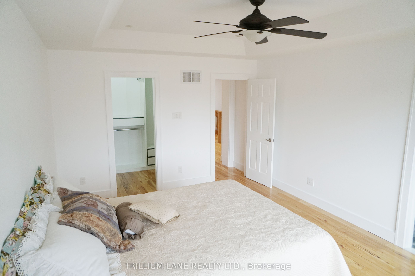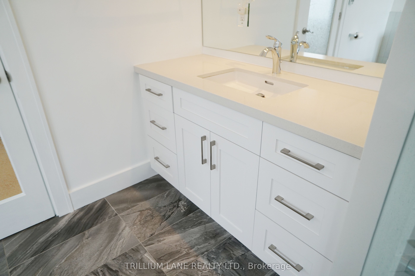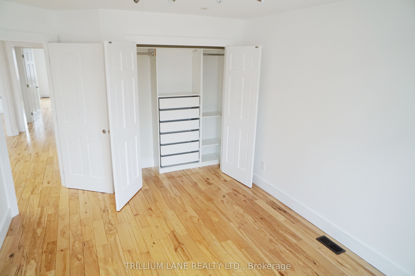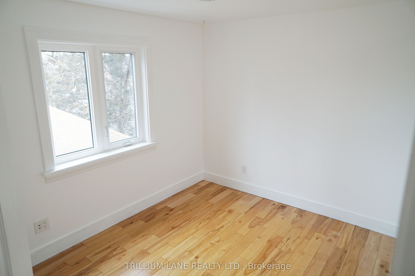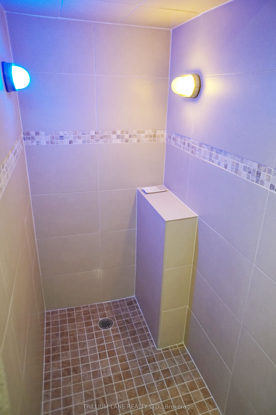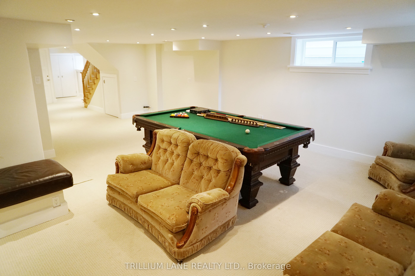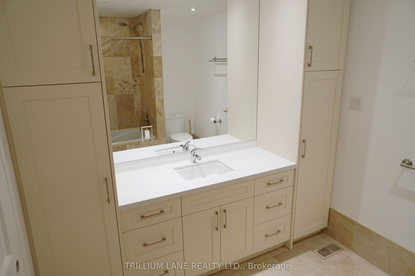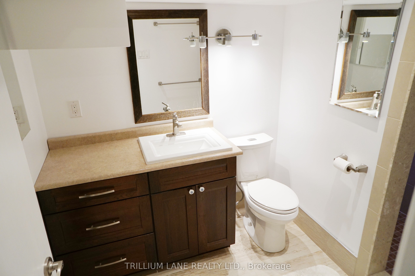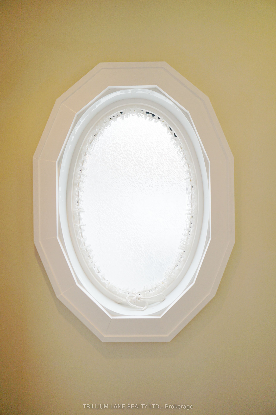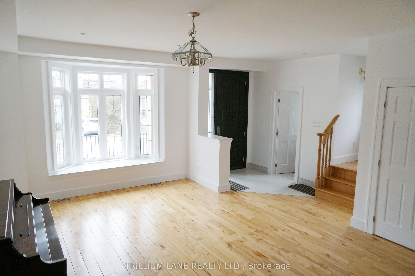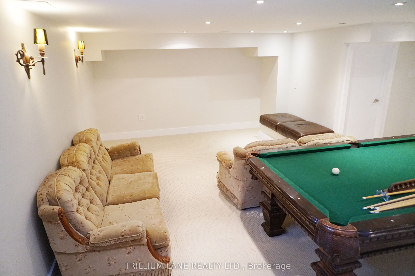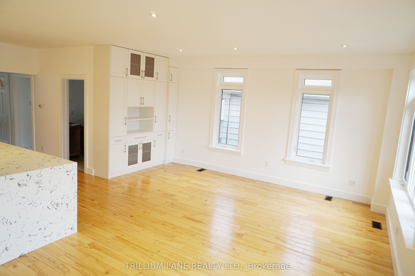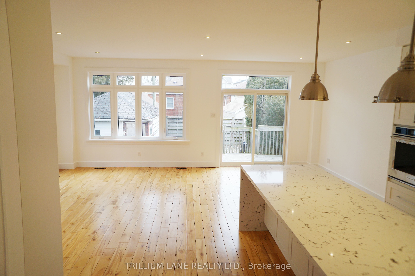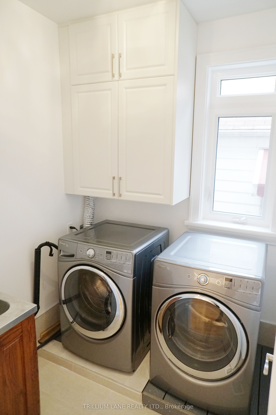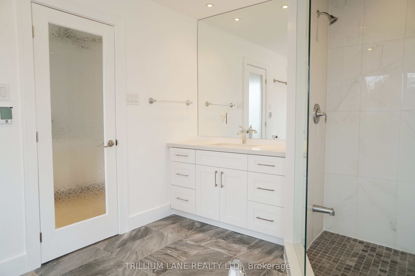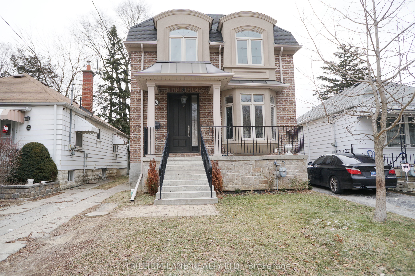
$5,900 /mo
Listed by TRILLIUM LANE REALTY LTD.
Detached•MLS #E12073525•New
Room Details
| Room | Features | Level |
|---|---|---|
Living Room 5.46 × 4.52 m | Floor/Ceil FireplaceBay WindowWood | Main |
Dining Room 5.46 × 4.52 m | Combined w/LivingFloor/Ceil FireplaceWood | Main |
Kitchen 4.52 × 4.26 m | Centre IslandStainless Steel ApplQuartz Counter | Main |
Primary Bedroom 5.18 × 3.81 m | 4 Pc EnsuiteSoaking TubWalk-In Closet(s) | Second |
Bedroom 2 3.45 × 2.81 m | Closet OrganizersPot LightsWood | Second |
Bedroom 3 3.32 × 2.74 m | Closet OrganizersPot LightsWood | Second |
Client Remarks
Spacious custom built home 2500 sqft. with 9' ceilings with main floor family room. Four spacious bedrooms plus recreation room & adjoining games room in basement for your family to enjoy. Includes gourmet kitchen with large centre island & breakfast bar, stainless steel appliances, kitchen overlooks large family bright family room with built in bookcase & walk out to the garden. Formal living room, with bay window, gas fireplace and pot lights. All bedroom closets have built ins. Convenient main floor laundry. All shopping and amenities close by. Easy access to TTC, Donlands or Greenwood subway, DVP, East York Community Centre, Parks & schools.** EXTRAS** Tenant responsible for all utilities including gas, hydro, water/waste & garbage removal.
About This Property
107 Cadorna Avenue, Scarborough, M4J 3X3
Home Overview
Basic Information
Walk around the neighborhood
107 Cadorna Avenue, Scarborough, M4J 3X3
Shally Shi
Sales Representative, Dolphin Realty Inc
English, Mandarin
Residential ResaleProperty ManagementPre Construction
 Walk Score for 107 Cadorna Avenue
Walk Score for 107 Cadorna Avenue

Book a Showing
Tour this home with Shally
Frequently Asked Questions
Can't find what you're looking for? Contact our support team for more information.
See the Latest Listings by Cities
1500+ home for sale in Ontario

Looking for Your Perfect Home?
Let us help you find the perfect home that matches your lifestyle
