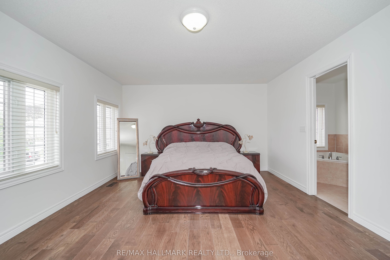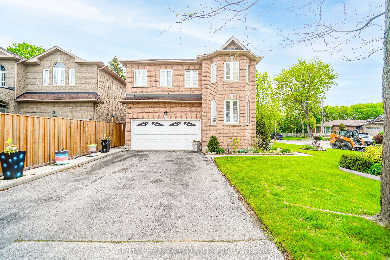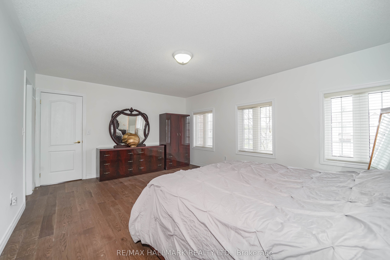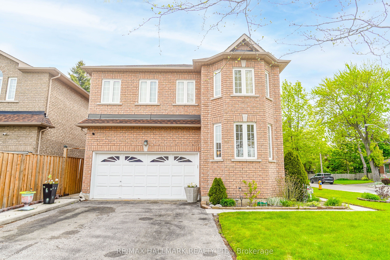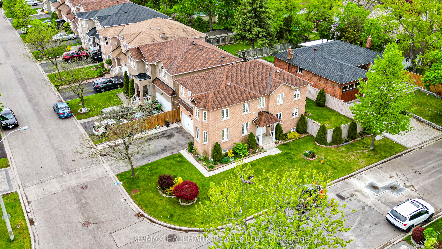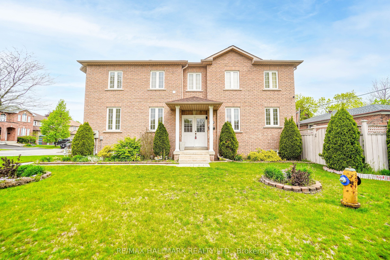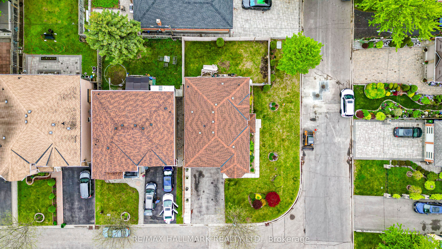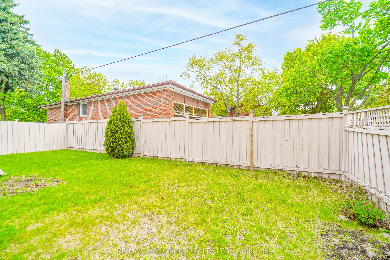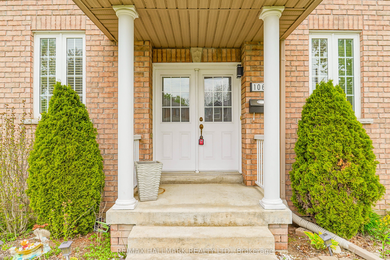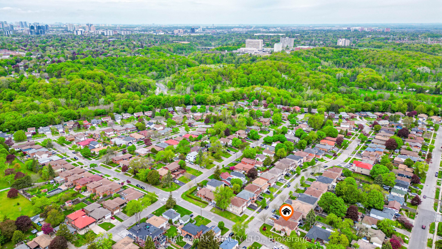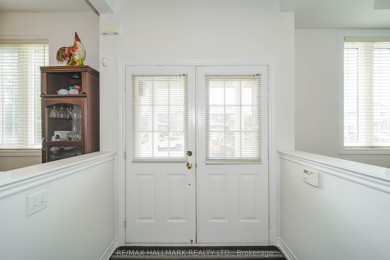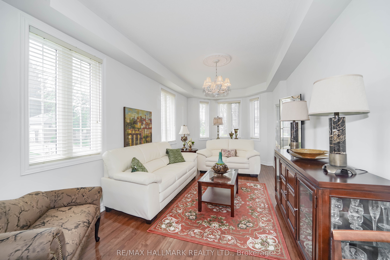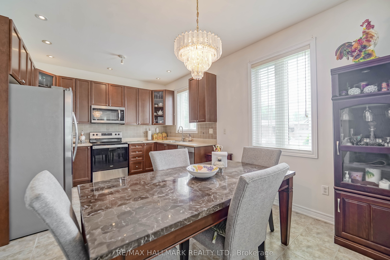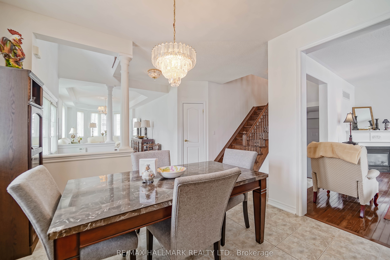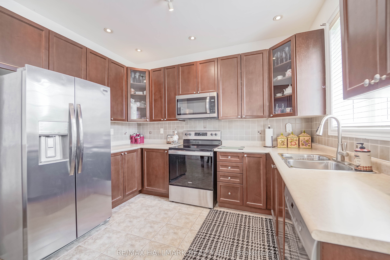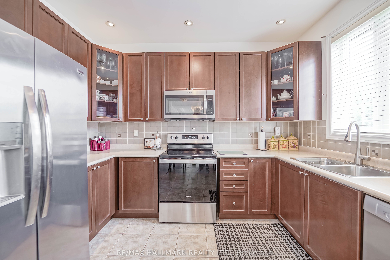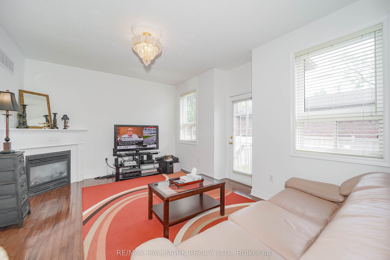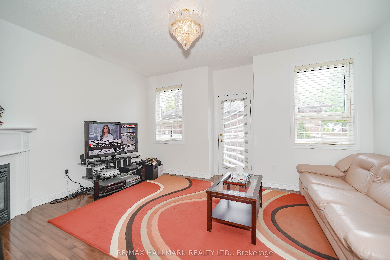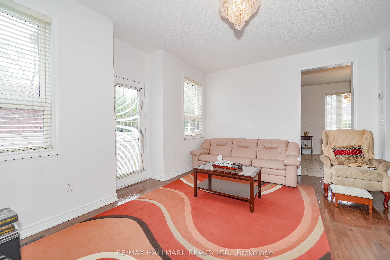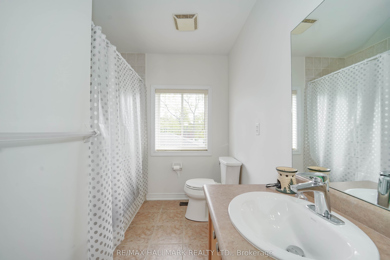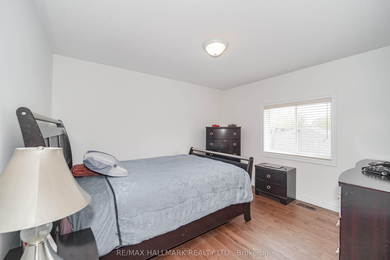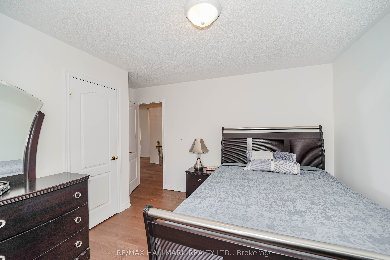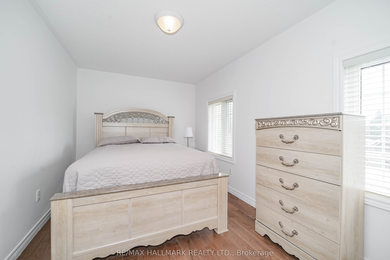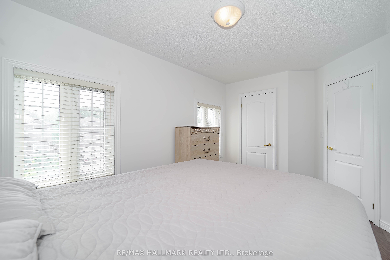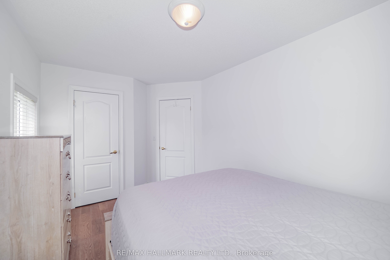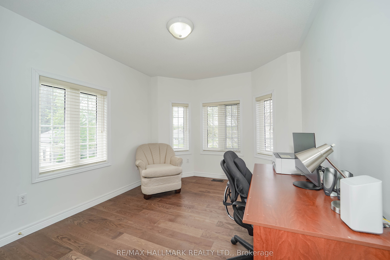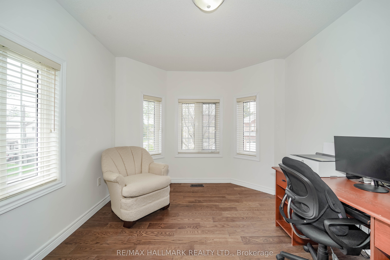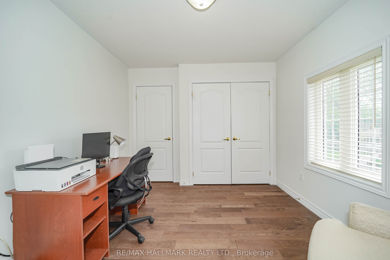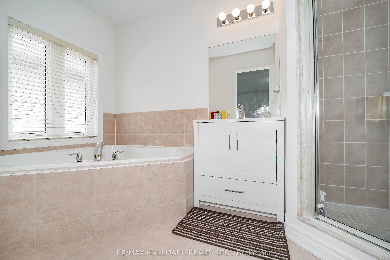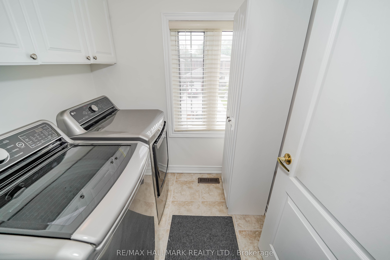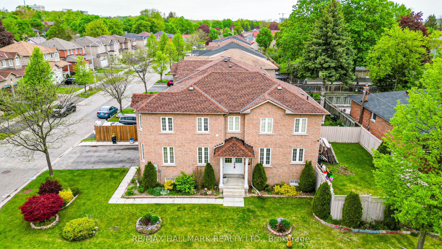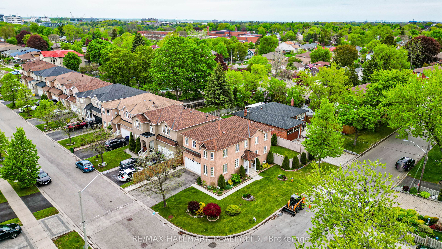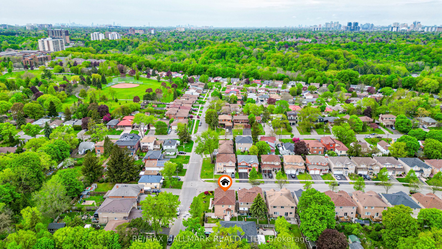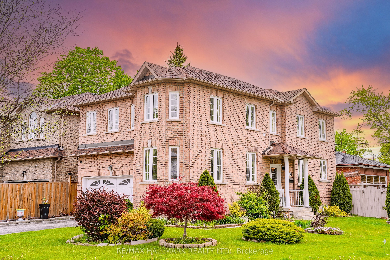
$1,299,999
Est. Payment
$4,965/mo*
*Based on 20% down, 4% interest, 30-year term
Listed by RE/MAX HALLMARK REALTY LTD.
Detached•MLS #E12220485•New
Room Details
| Room | Features | Level |
|---|---|---|
Living Room 6.59 × 3.15 m | Hardwood Floor | Ground |
Dining Room 5.17 × 3.43 m | Ceramic FloorCombined w/Kitchen | Ground |
Kitchen 5.17 × 3.43 m | Stainless Steel ApplB/I DishwasherCombined w/Dining | Ground |
Primary Bedroom 5.28 × 4.05 m | Hardwood Floor4 Pc EnsuiteWalk-In Closet(s) | Second |
Bedroom 2 3.67 × 3.33 m | Hardwood FloorCloset | Second |
Bedroom 3 4.43 × 2.72 m | Hardwood FloorCloset | Second |
Client Remarks
Welcome to this spacious and modern 2-storey home, built in 2005 and thoughtfully updated throughout. Located in a quiet, family-friendly West Hill neighborhood, this home offers 4 bedrooms and 3 fully renovated bathrooms (2024), perfect for growing families or multi-generational living. The main floor features a bright family room with a cozy gas fireplace and a walkout to the sundeck ideal for entertaining. Enjoy convenient access to the garage from inside the home, plus a separate side entrance offering potential for a basement in-law suite. Upstairs, you'll find a handy second-floor laundry room and new solid wood flooring (2025), while the entire home has been freshly painted. The kitchen comes equipped with a brand-new fridge, stove, built-in dishwasher, and 2nd floor washer & dryer (all 2024). Roof shingles were also replaced in 2024, and the property features professional-grade landscaping. Prime location close to Morningside Park, Highway 401, University of Toronto Scarborough campus, and the shops and amenities along Kingston Road including McDonalds, No Frills, and Food Basics. Numerous parks, schools, and transit options are just steps away. Don't miss out on this move-in-ready gem in a highly sought-after neighborhood!
About This Property
106 Craggview Drive, Scarborough, M1E 2L8
Home Overview
Basic Information
Walk around the neighborhood
106 Craggview Drive, Scarborough, M1E 2L8
Shally Shi
Sales Representative, Dolphin Realty Inc
English, Mandarin
Residential ResaleProperty ManagementPre Construction
Mortgage Information
Estimated Payment
$0 Principal and Interest
 Walk Score for 106 Craggview Drive
Walk Score for 106 Craggview Drive

Book a Showing
Tour this home with Shally
Frequently Asked Questions
Can't find what you're looking for? Contact our support team for more information.
See the Latest Listings by Cities
1500+ home for sale in Ontario

Looking for Your Perfect Home?
Let us help you find the perfect home that matches your lifestyle
