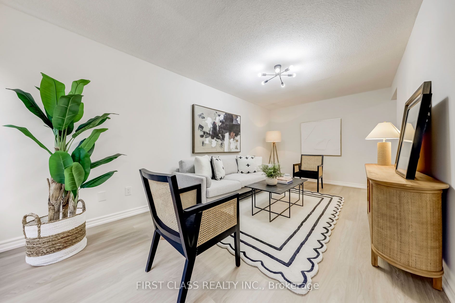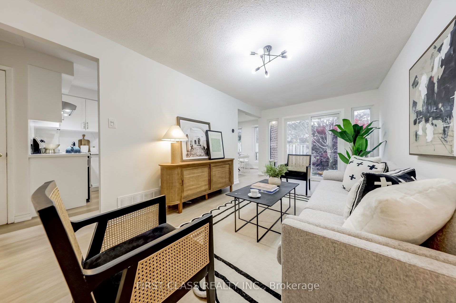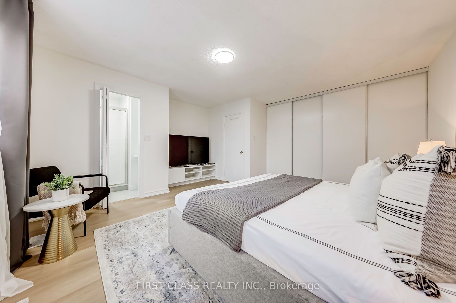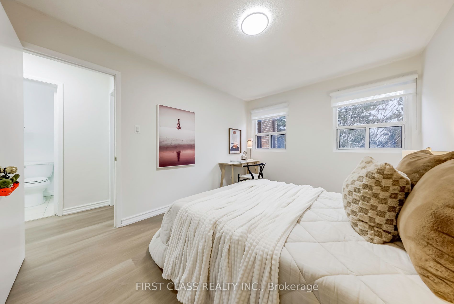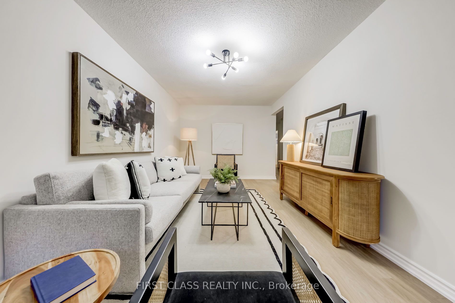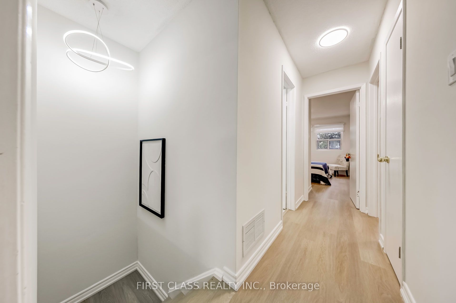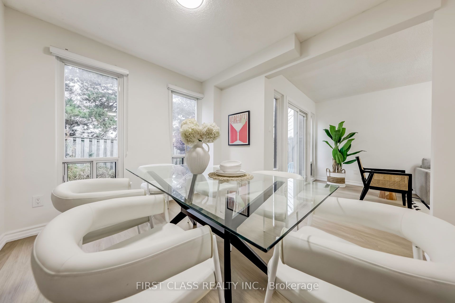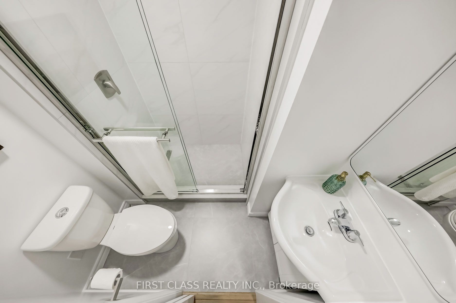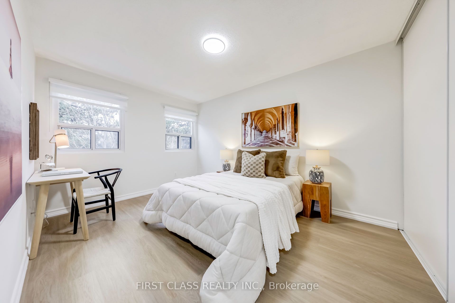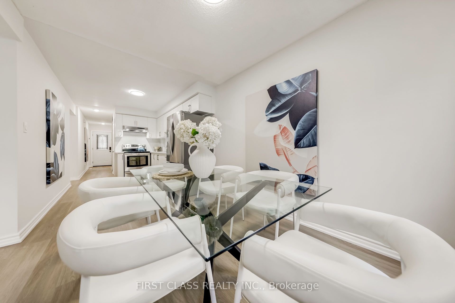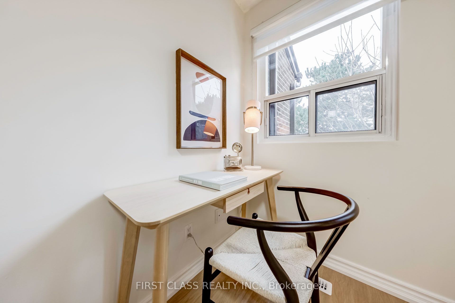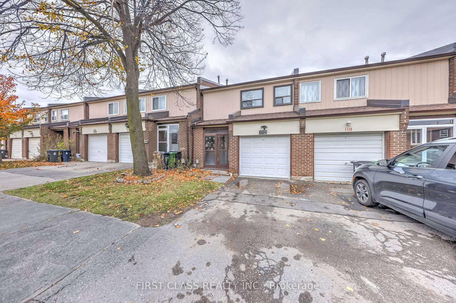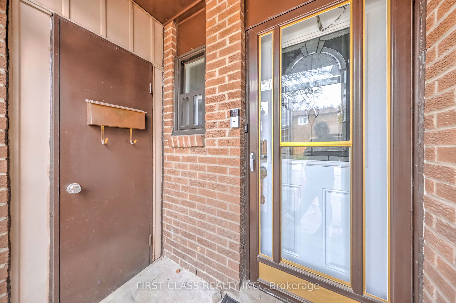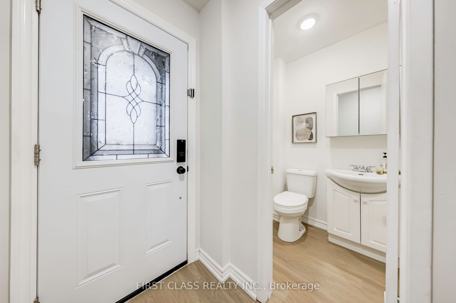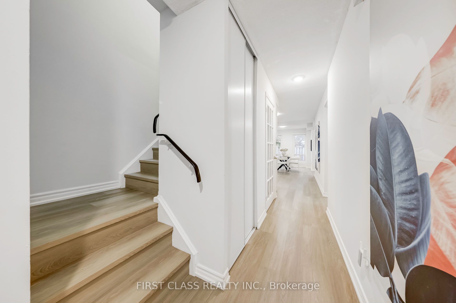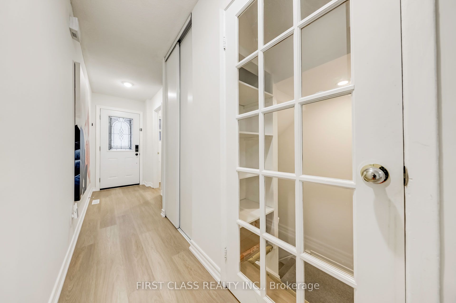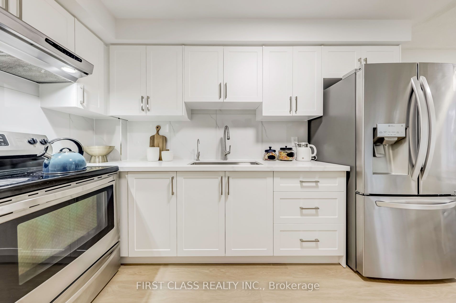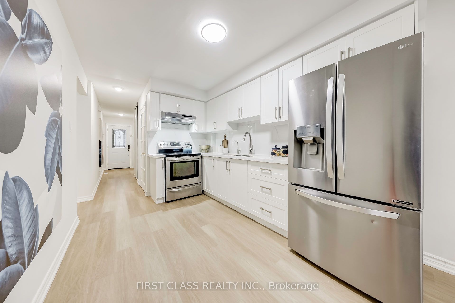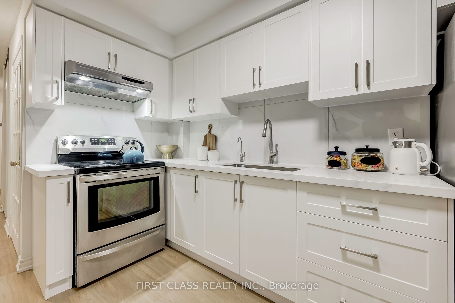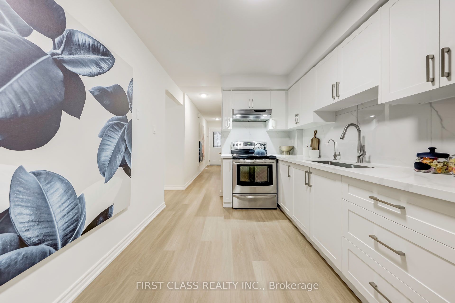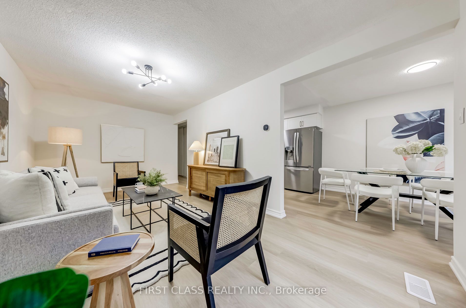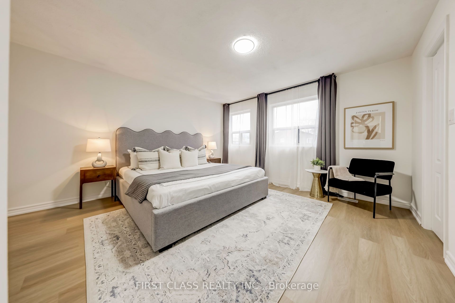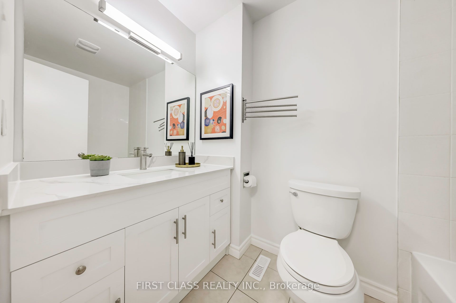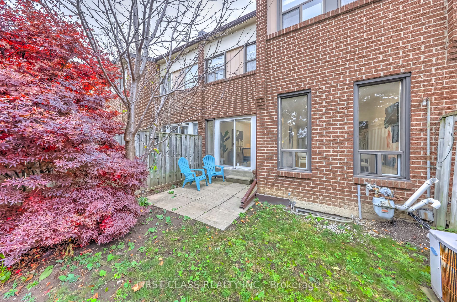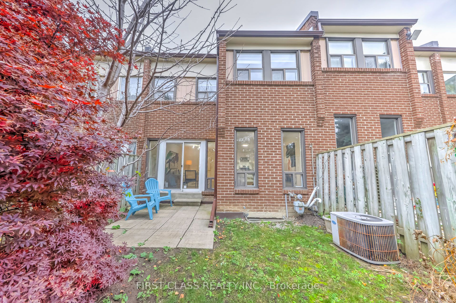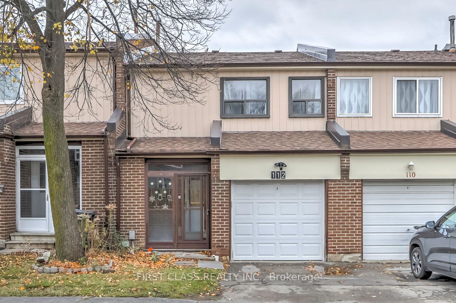
$855,000
Est. Payment
$3,266/mo*
*Based on 20% down, 4% interest, 30-year term
Listed by FIRST CLASS REALTY INC.
Condo Townhouse•MLS #E12094701•New
Included in Maintenance Fee:
Water
Parking
Common Elements
Room Details
| Room | Features | Level |
|---|---|---|
Kitchen 2.61 × 3.55 m | Vinyl FloorBacksplashCombined w/Dining | Main |
Dining Room 3.15 × 2.69 m | Vinyl FloorCombined w/KitchenWindow | Main |
Living Room 5.76 × 3.03 m | Vinyl FloorW/O To YardWindow | Main |
Primary Bedroom 4.69 × 4.79 m | Vinyl FloorHis and Hers ClosetsWindow | Second |
Bedroom 2 4.07 × 3.03 m | Vinyl FloorClosetWindow | Second |
Bedroom 3 2.71 × 3.38 m | Vinyl FloorClosetWindow | Second |
Client Remarks
***Attention First-Time Home Buyer***Welcome To This Sun-Filled Tastefully Decorated Home. Stunning And Spacious Open Concept Layout With Lots Of Upgrade! Upgraded From Top To Bottom Including: Brand New Stairs, Flooring On Main And Second Floor, New Bathroom In Primary Bedroom, Upgraded Bathroom On Second Floor, Upgraded Kitchen And Cabinets, New Painting, New Light Fixtures. Front Entrance With Porch Enclosure Space, Access From Living Room To Private Fenced Backyard, Every Square Foot Is Efficiently Used! Prime Location Close To All Amenities, Library, Parks, Restaurants, Shopping Centres, Seneca College, TTC, Easy Access To 401/404/407.
About This Property
106 Chester Le Boulevard, Scarborough, M1W 2X9
Home Overview
Basic Information
Amenities
Visitor Parking
Walk around the neighborhood
106 Chester Le Boulevard, Scarborough, M1W 2X9
Shally Shi
Sales Representative, Dolphin Realty Inc
English, Mandarin
Residential ResaleProperty ManagementPre Construction
Mortgage Information
Estimated Payment
$0 Principal and Interest
 Walk Score for 106 Chester Le Boulevard
Walk Score for 106 Chester Le Boulevard

Book a Showing
Tour this home with Shally
Frequently Asked Questions
Can't find what you're looking for? Contact our support team for more information.
See the Latest Listings by Cities
1500+ home for sale in Ontario

Looking for Your Perfect Home?
Let us help you find the perfect home that matches your lifestyle
