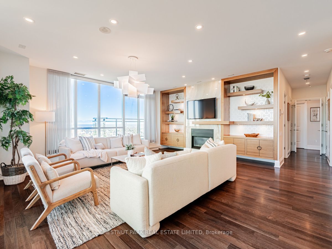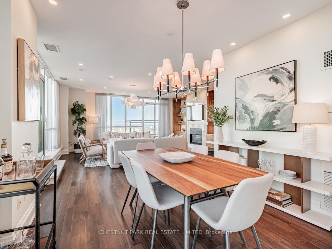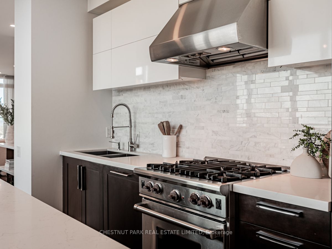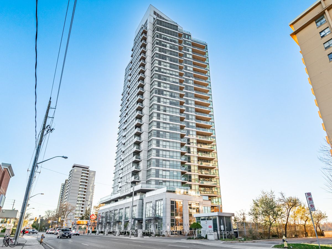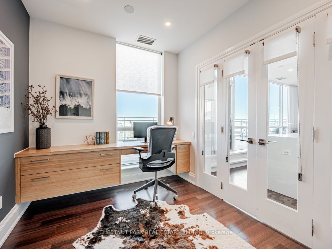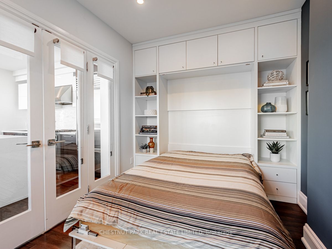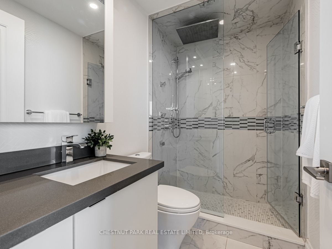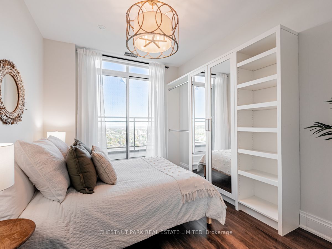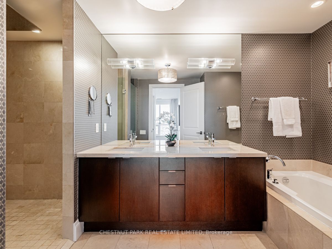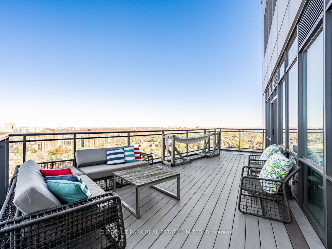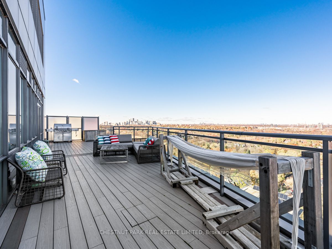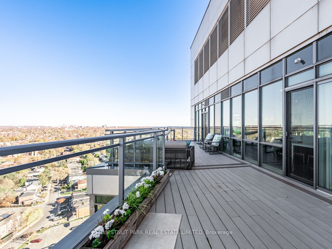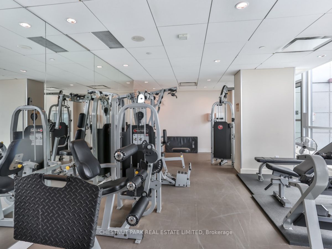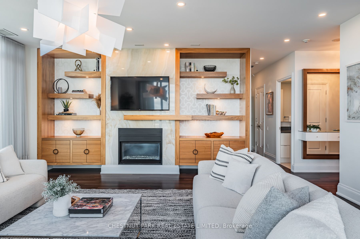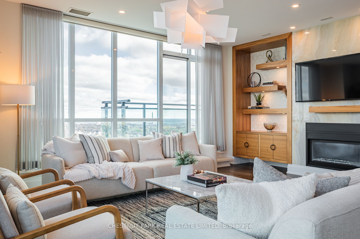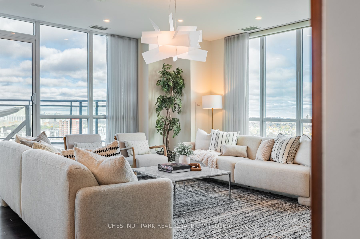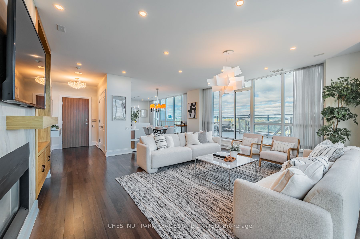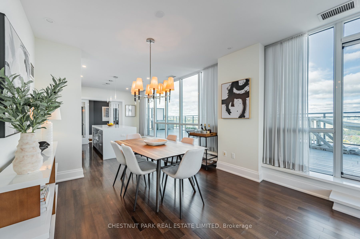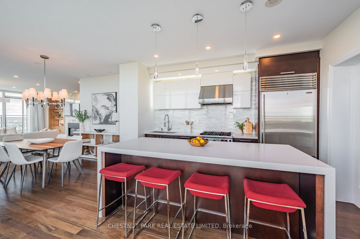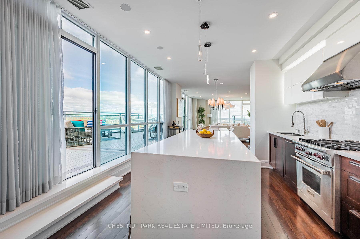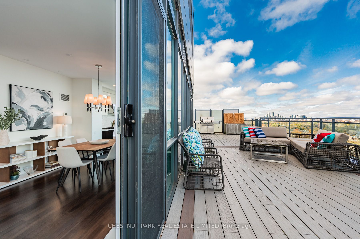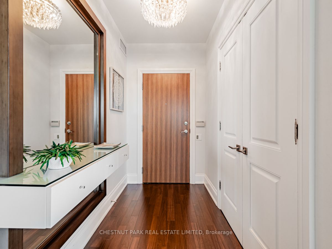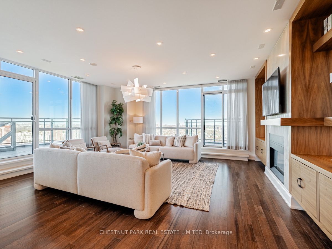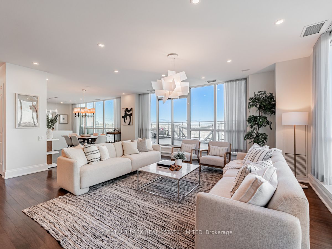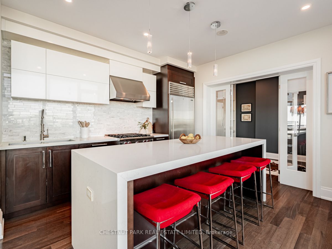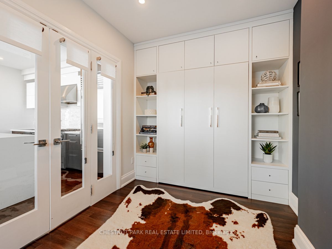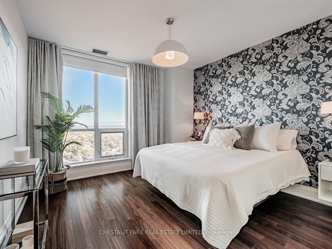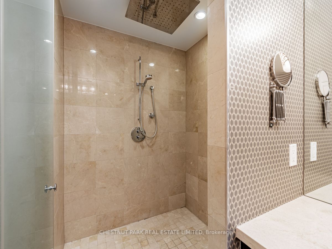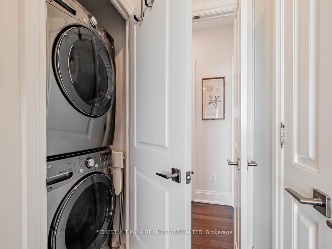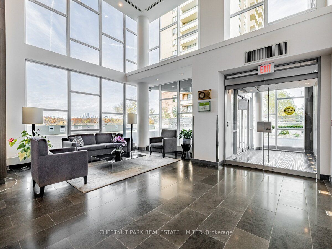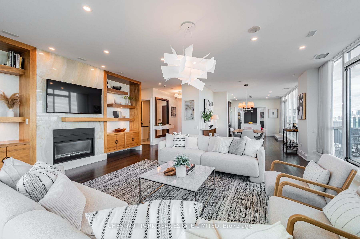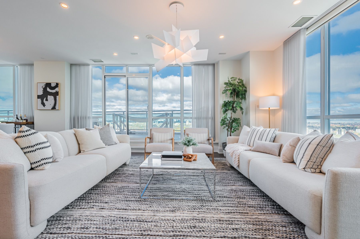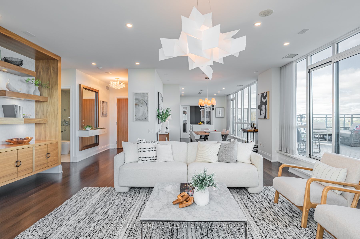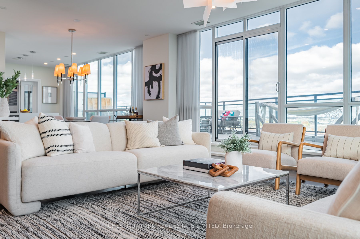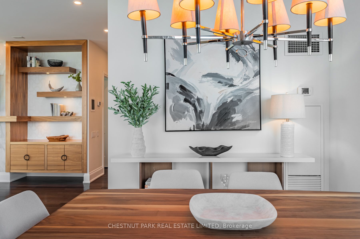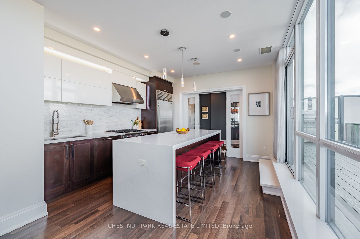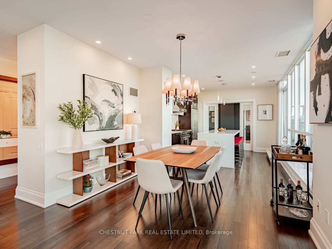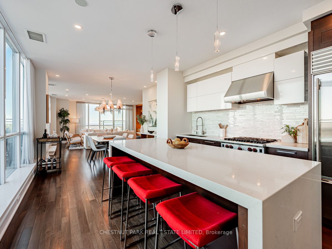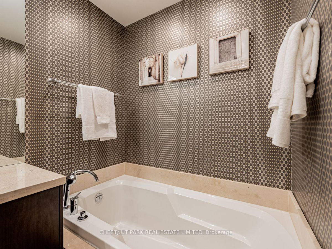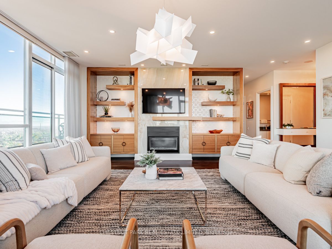
$1,999,000
Est. Payment
$7,635/mo*
*Based on 20% down, 4% interest, 30-year term
Listed by CHESTNUT PARK REAL ESTATE LIMITED
Condo Apartment•MLS #E10421730•Extension
Included in Maintenance Fee:
Common Elements
Parking
Building Insurance
CAC
Room Details
| Room | Features | Level |
|---|---|---|
Living Room 5.92 × 6.1 m | Gas FireplaceWindow Floor to CeilingW/O To Terrace | Main |
Dining Room 2.54 × 3.56 m | Open ConceptWindow Floor to CeilingBuilt-in Speakers | Main |
Kitchen 3.89 × 3.81 m | Stainless Steel ApplCentre IslandQuartz Counter | Main |
Primary Bedroom 3.37 × 3.89 m | Walk-In Closet(s)5 Pc EnsuiteHardwood Floor | Main |
Bedroom 2 3.71 × 2.9 m | B/I Closet3 Pc BathW/O To Balcony | Main |
Bedroom 3 2.54 × 3.91 m | Built-in SpeakersMurphy BedHardwood Floor | Main |
Client Remarks
As one of only two penthouses in the building, this breathtaking corner suite offers panoramic north east views that stretch endlessly, providing a dramatic backdrop for daily life & evening relaxation. With 1,554 sq ft of beautifully designed & upgraded interiors and approx. 700 sq ft of outdoor space, this condo is bathed in natural light, thanks to the floor-to-ceiling windows that accentuate the open, airy atmosphere.The spacious, open-concept living & dining areas, accented by warm hardwood flooring & a cozy gas fireplace with custom built-ins, effortlessly connect to both a large terrace & a balcony. Imagine stepping out from either the living or dining room to savor the impressive skyline views, creating the perfect setting for entertaining or simply unwinding under the stars. A Bose sound system elevates the ambiance in the living, dining, office & terrace, providing a perfect soundtrack to complement every moment.Designed for culinary enthusiasts, the renovated kitchen boasts wolf & sub-zero appliances & ample space to create unforgettable meals. Featuring 2 generously sized bedrooms, a versatile den/office (which has a murphy bed & could serve as a 3rd bedroom), & 2 full bathrooms. A rare oversized terrace allows for outdoor lounging & BBQing while you take in the unobstructed views from your luxurious penthouse. With the added convenience of 2 underground side-by-side parking spaces & a locker for extra storage, this penthouse offers not only breathtaking beauty but also thoughtful practicality. Situated just minutes to the Brickworks, Playter Estates, the Danforth, with a walk score of 90, bike score of 98 & transit score of 94, you are just a few minutes to the subway & walking & biking trails. An incredible location that combines the best of nature and city conveniences. This suite combines design, stunning views, convenience & effortless luxury in the heart of our vibrant city. **EXTRAS** Rough in for EV. Bose Sound System
About This Property
1048 Broadview Avenue, Scarborough, M4K 2S2
Home Overview
Basic Information
Amenities
BBQs Allowed
Concierge
Exercise Room
Rooftop Deck/Garden
Party Room/Meeting Room
Visitor Parking
Walk around the neighborhood
1048 Broadview Avenue, Scarborough, M4K 2S2
Shally Shi
Sales Representative, Dolphin Realty Inc
English, Mandarin
Residential ResaleProperty ManagementPre Construction
Mortgage Information
Estimated Payment
$0 Principal and Interest
 Walk Score for 1048 Broadview Avenue
Walk Score for 1048 Broadview Avenue

Book a Showing
Tour this home with Shally
Frequently Asked Questions
Can't find what you're looking for? Contact our support team for more information.
See the Latest Listings by Cities
1500+ home for sale in Ontario

Looking for Your Perfect Home?
Let us help you find the perfect home that matches your lifestyle
