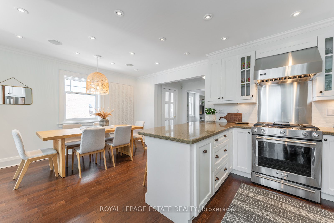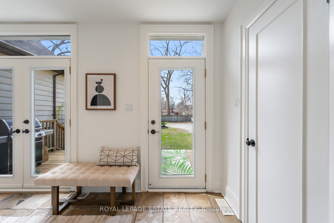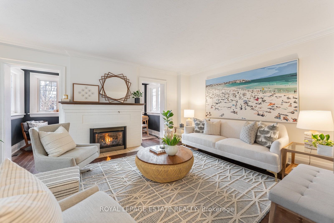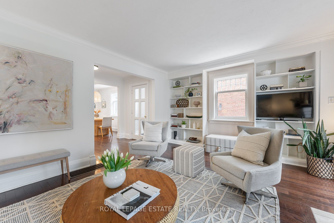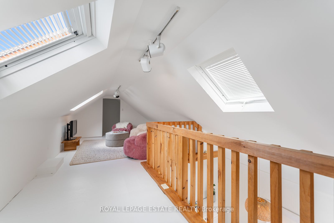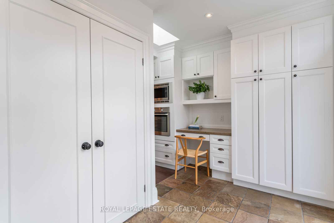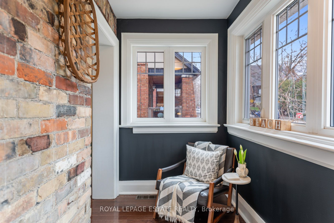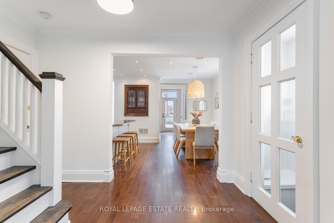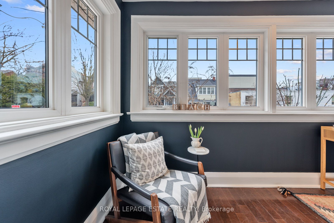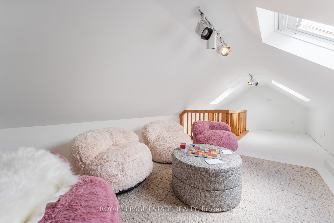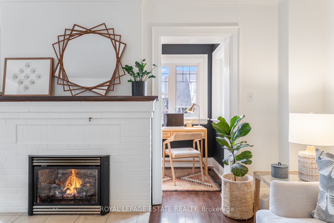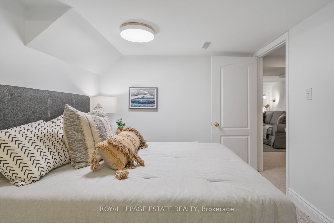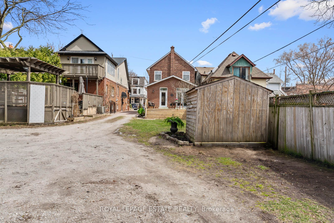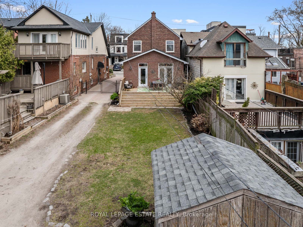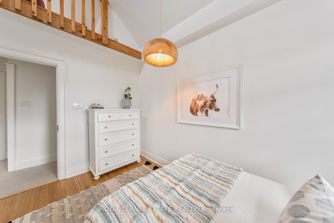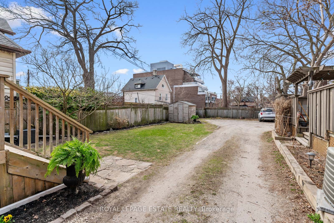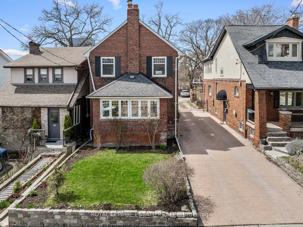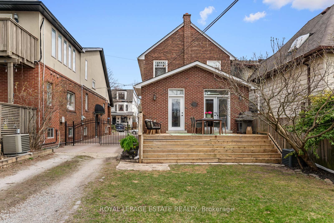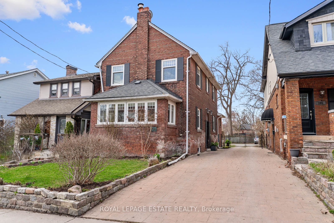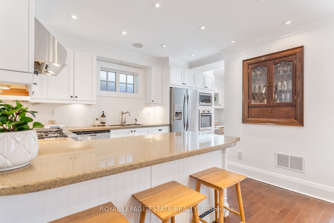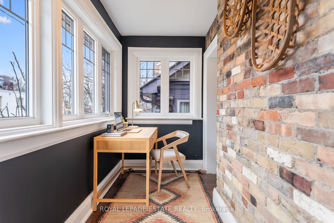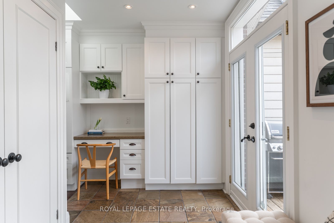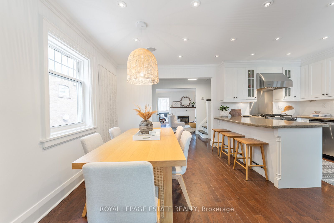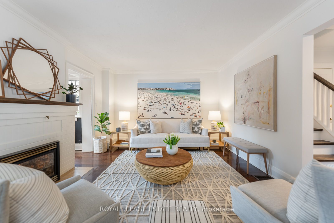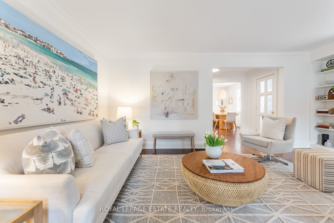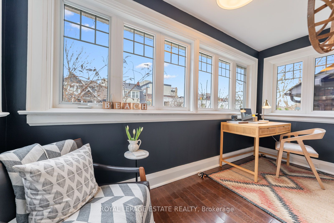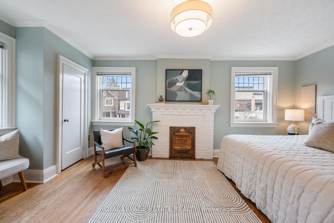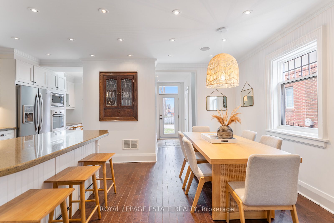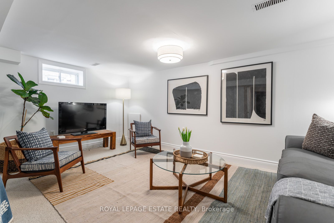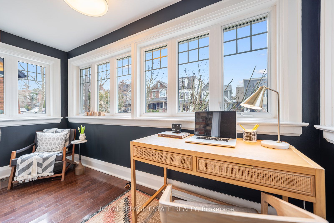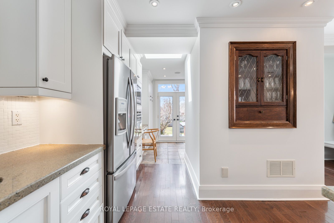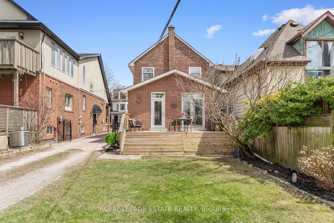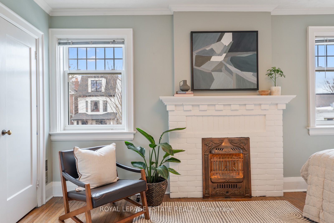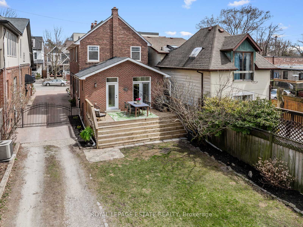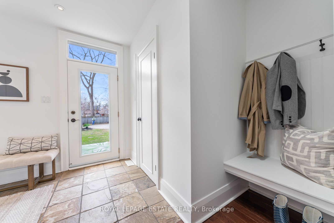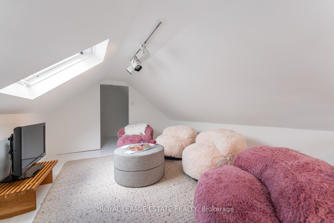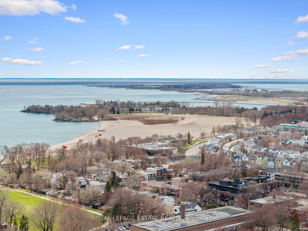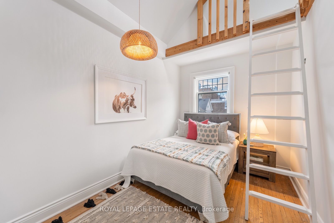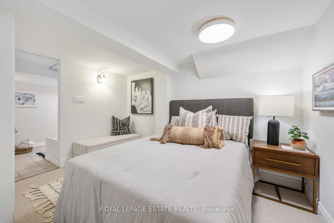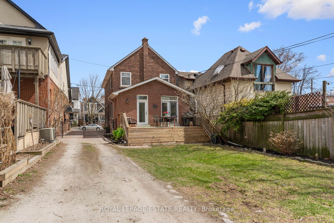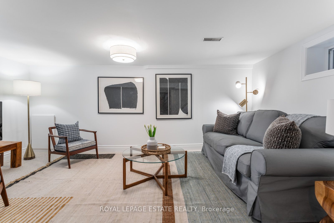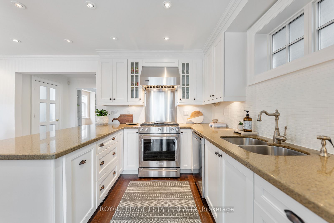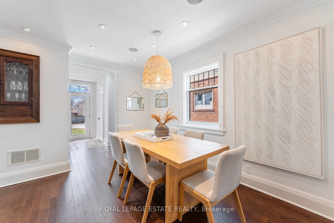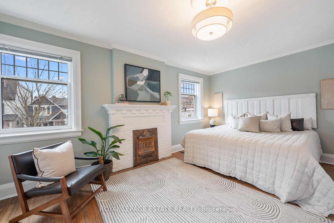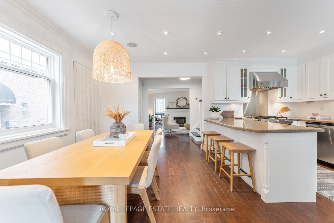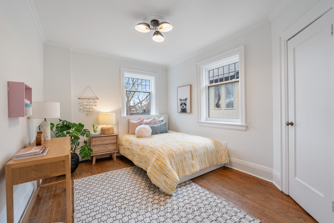
$1,849,999
Est. Payment
$7,066/mo*
*Based on 20% down, 4% interest, 30-year term
Listed by ROYAL LEPAGE ESTATE REALTY
Detached•MLS #E12086202•New
Room Details
| Room | Features | Level |
|---|---|---|
Kitchen 5 × 2.79 m | Hardwood FloorCentre IslandOverlooks Dining | Main |
Dining Room 3.84 × 2.79 m | Hardwood FloorOpen ConceptPicture Window | Main |
Living Room 5.59 × 3.84 m | Hardwood FloorFireplaceB/I Shelves | Main |
Primary Bedroom 5 × 3.33 m | Hardwood FloorDouble ClosetDouble Closet | Second |
Bedroom 2 3.86 × 3 m | Hardwood FloorCloset | Second |
Bedroom 3 3.86 × 2.41 m | Hardwood Floor | Second |
Client Remarks
Spectacular Side Hall Plan! So Unique. Brick. Detached. The Beach Charm! The Exposed Brick. The Layout. Be Still My Heart. 155Ft Deep Lot. What A Yard! Ideal For A Garden Suite.....Western Exposure - The Sunlight Is Amazing. Kids Can Frolic On The Massive Lawn While Adults Lounge On The Deck. And The Mudroom - This Was An Addition - Complete With Multiple Closets, Media Nook, Powder Room, Double Glass Doors And Walk Out. Crazy Generous Primary with Four Closets! Yes Four! AND Check Out The Loft! Beware - Kids Will LOVE! Lower Level Ideal For Family Living Or Nanny/In-Law. Queen St. Literally Three Houses Away! Cobbs, The LCBO, Bud's Coffee - It's All Steps Away. And Imagine What You Could Sell Parking Spots For At Jazz Fest! Kew Beach School District!!
About This Property
104 Waverley Road, Scarborough, M4L 3T3
Home Overview
Basic Information
Walk around the neighborhood
104 Waverley Road, Scarborough, M4L 3T3
Shally Shi
Sales Representative, Dolphin Realty Inc
English, Mandarin
Residential ResaleProperty ManagementPre Construction
Mortgage Information
Estimated Payment
$0 Principal and Interest
 Walk Score for 104 Waverley Road
Walk Score for 104 Waverley Road

Book a Showing
Tour this home with Shally
Frequently Asked Questions
Can't find what you're looking for? Contact our support team for more information.
See the Latest Listings by Cities
1500+ home for sale in Ontario

Looking for Your Perfect Home?
Let us help you find the perfect home that matches your lifestyle
