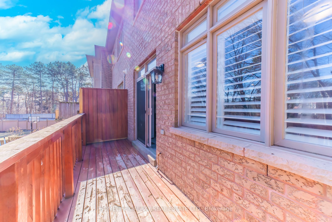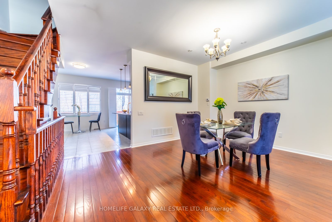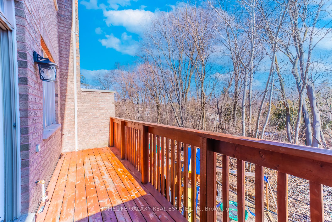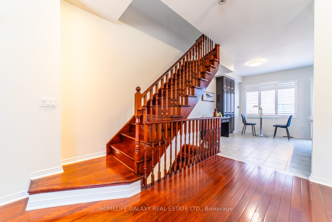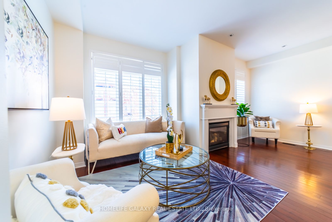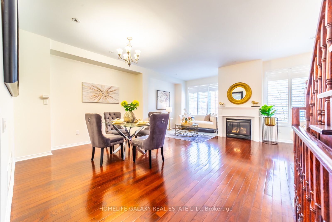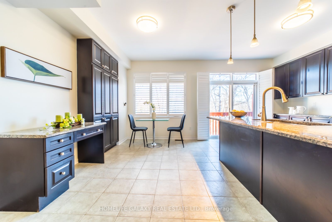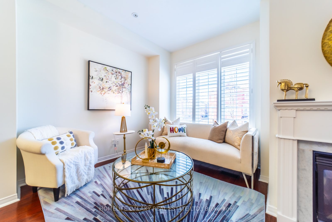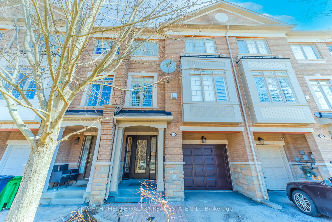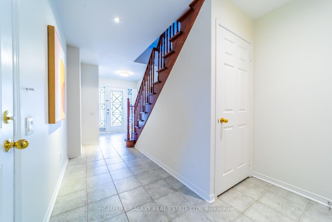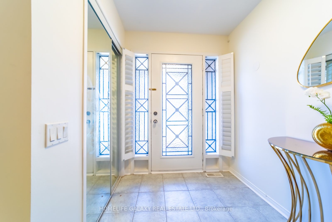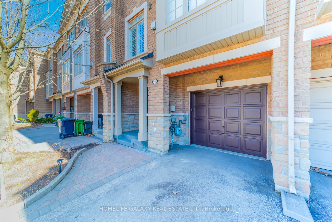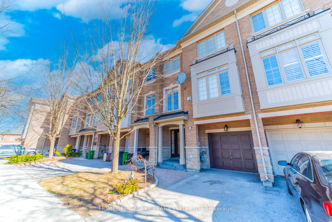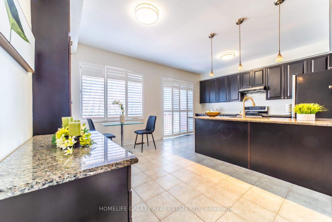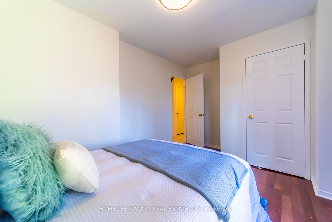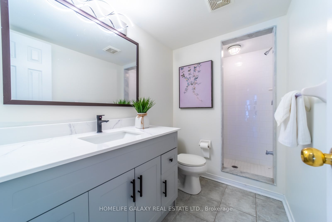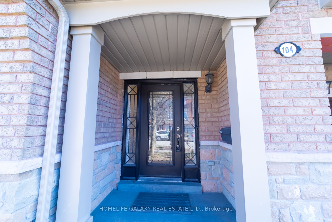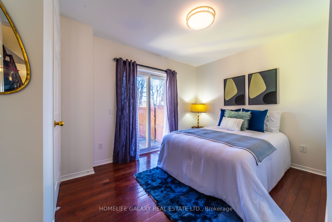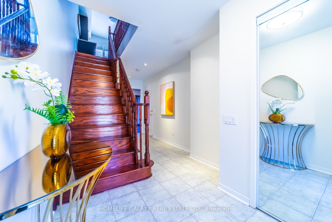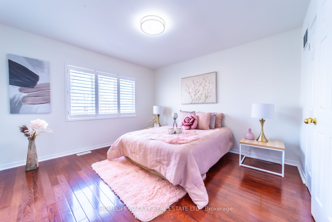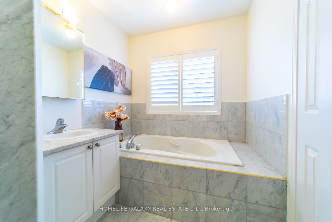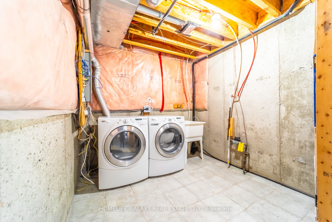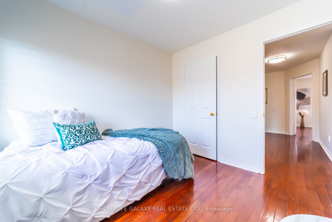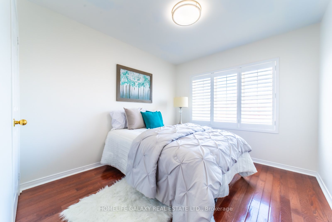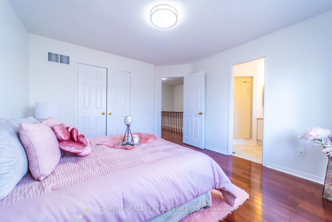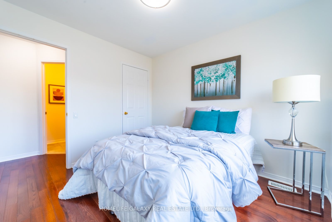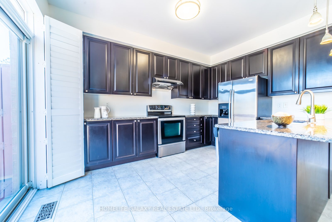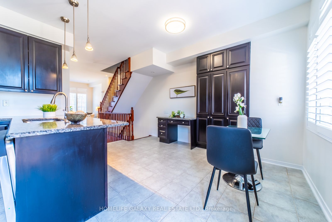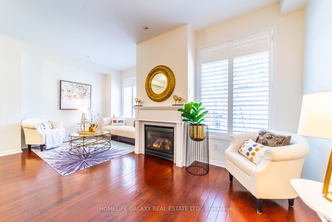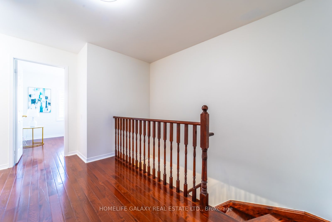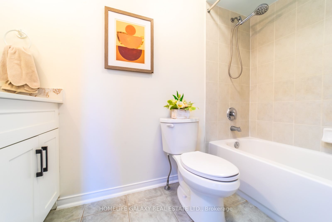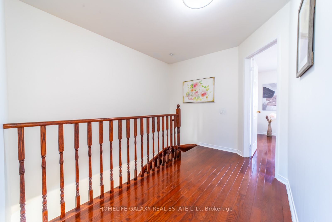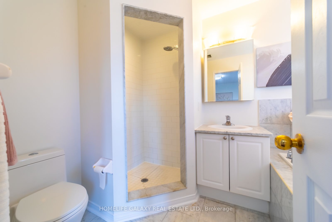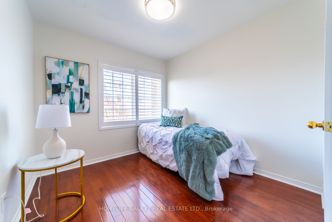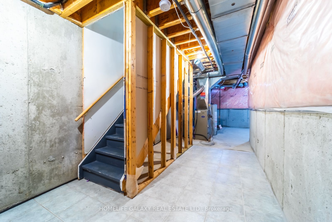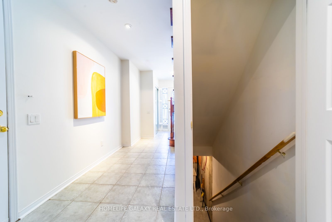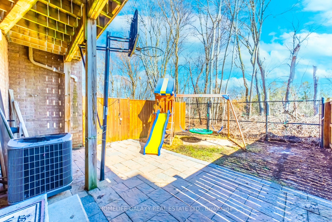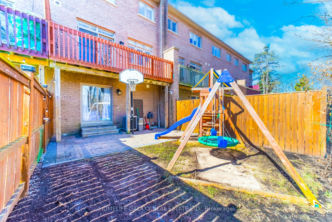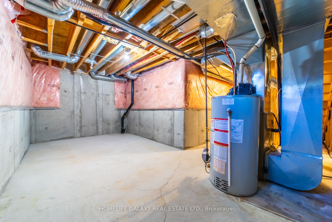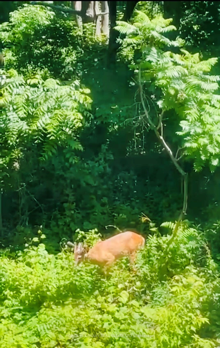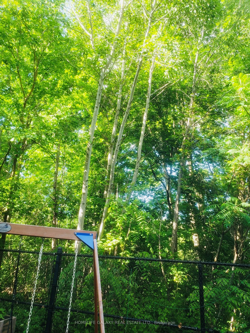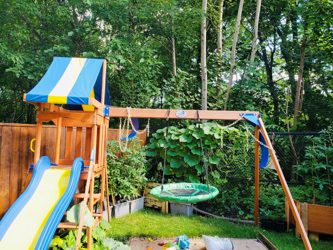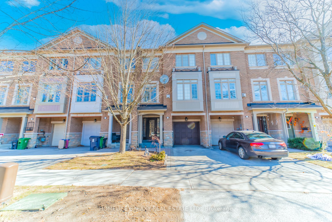
$989,000
Est. Payment
$3,777/mo*
*Based on 20% down, 4% interest, 30-year term
Listed by HOMELIFE GALAXY REAL ESTATE LTD.
Att/Row/Townhouse•MLS #E12043678•Price Change
Room Details
| Room | Features | Level |
|---|---|---|
Bedroom 3.5 × 2.7 m | Hardwood FloorW/O To YardCloset | Ground |
Kitchen 5.7 × 4.26 m | Tile FloorStainless Steel ApplBreakfast Area | Main |
Dining Room 6.1 × 5.7 m | Hardwood FloorOpen Concept | Main |
Living Room 6.1 × 5.7 m | Hardwood FloorGas FireplaceLarge Window | Main |
Primary Bedroom 3.84 × 3.65 m | Hardwood Floor5 Pc EnsuiteCalifornia Shutters | Second |
Bedroom 3 3.26 × 2.83 m | Hardwood FloorClosetCalifornia Shutters | Second |
Client Remarks
Come and see this beautiful spacious upgraded model home freehold townhouse backed onto the ravine and is situated on a road with no thru traffic, offering you a serene escape. This house checks a lot of boxes, boasting 4 spacious bedrooms, 3 full bathrooms, large living space with gas fireplace, 9ft high ceiling, large windows throughout fitted with California shutters, hardwood floors, upgraded kitchen, central vac rough in, built-in garage plus driveway parking. The kitchen is an oasis in itself, with lots of storage and extra counter space, movable island, stainless steel appliances, breakfast bar, open concept with the dining area, and walks out to the balcony overlooking the backyard and the ravine. The bedroom on the ground floor, walking out to the backyard, can also be used as an office space. Interlock walkway to the covered front entrance, and garage access from inside. The long balcony offers an unfiltered view of the treed landscape and its not uncommon to see deer galloping about. Entire finished space newly painted, and main and ground-level bathrooms recently renovated with quartz vanities for a modern touch. Front-loading laundry in the basement. Balcony and the Deck on ground are equipped with BBQ hookup. Located in one of the safe neighbourhoods in Toronto, near schools, shopping, restaurants and 2 mins to HWY 401.
About This Property
104 Stagecoach Circle, Scarborough, M1C 0A1
Home Overview
Basic Information
Walk around the neighborhood
104 Stagecoach Circle, Scarborough, M1C 0A1
Shally Shi
Sales Representative, Dolphin Realty Inc
English, Mandarin
Residential ResaleProperty ManagementPre Construction
Mortgage Information
Estimated Payment
$0 Principal and Interest
 Walk Score for 104 Stagecoach Circle
Walk Score for 104 Stagecoach Circle

Book a Showing
Tour this home with Shally
Frequently Asked Questions
Can't find what you're looking for? Contact our support team for more information.
See the Latest Listings by Cities
1500+ home for sale in Ontario

Looking for Your Perfect Home?
Let us help you find the perfect home that matches your lifestyle
