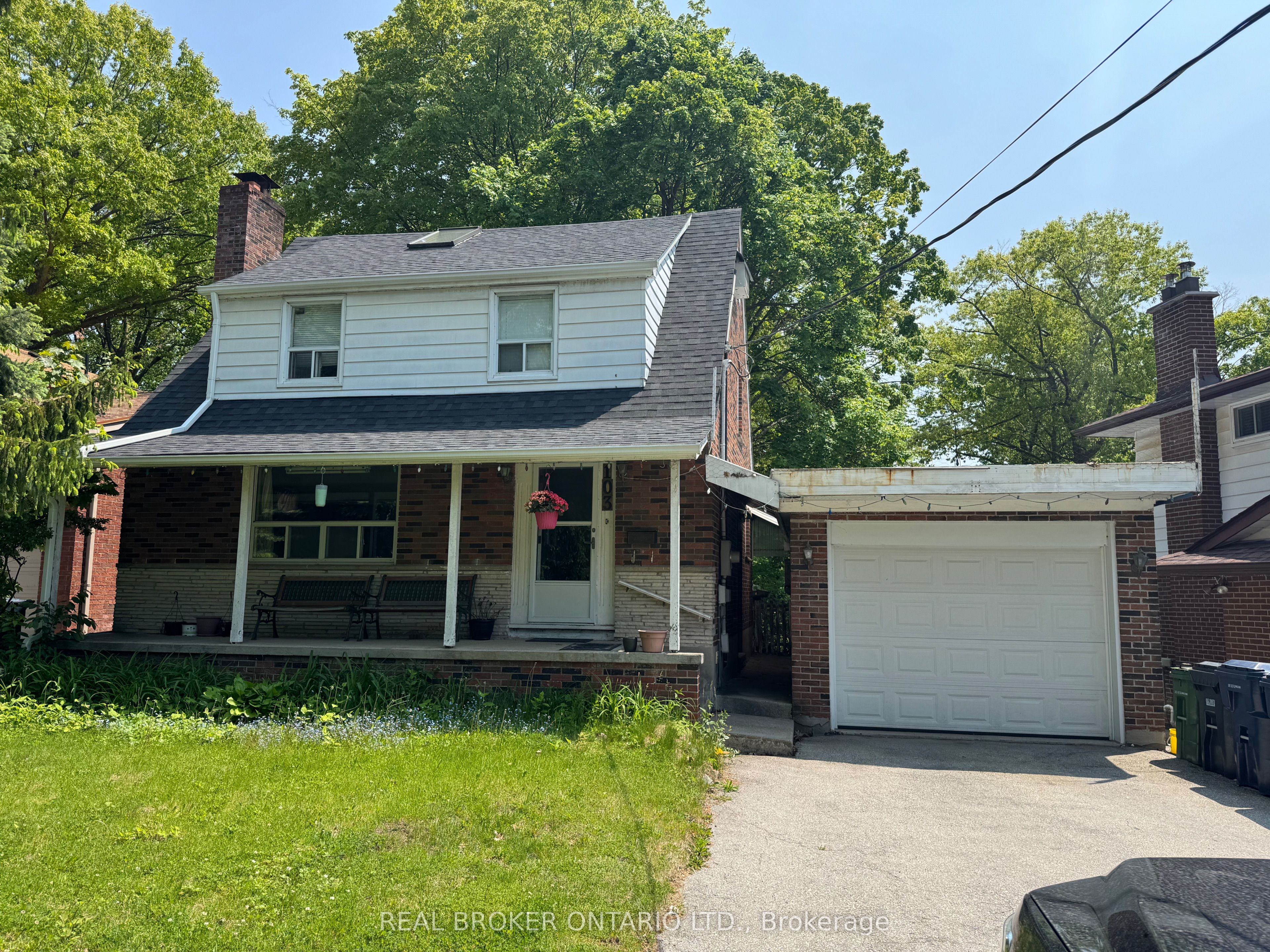
$849,999
Est. Payment
$3,246/mo*
*Based on 20% down, 4% interest, 30-year term
Listed by REAL BROKER ONTARIO LTD.
Detached•MLS #E12195457•New
Room Details
| Room | Features | Level |
|---|---|---|
Living Room 5.3 × 3.8 m | Brick FireplaceHardwood FloorLarge Window | Main |
Dining Room 3.4 × 3.1 m | Main | |
Kitchen 4.6 × 3.4 m | Main | |
Primary Bedroom 4.3 × 3.5 m | Second | |
Bedroom 2 3.95 × 3.4 m | Second | |
Bedroom 3 3.95 × 3.4 m | Second |
Client Remarks
Incredible opportunity in Torontos sought-after Cliffcrest neighborhood. This detached 1.5-storey home sits on a prime 51 x 94-foot lot and offers endless potential for builders, investors, or renovators. The existing home is livable and full of charm, featuring three bedrooms, a versatile loft space that can serve as a fourth bedroom or office, a cozy wood-burning fireplace, and a separate basement entrance with kitchen rough-insideal for a future in-law suite or income-generating unit.Located minutes from the Scarborough Bluffs, GO Transit, Kingston Road shopping, and major highways, this property is surrounded by custom new builds and is perfectly positioned for redevelopment. Whether you are looking to build a dream home or add value through renovation, this is a rare chance to secure a generously sized lot in one of Torontos most desirable east-end communities.
About This Property
103 Oakridge Drive, Scarborough, M1M 2A7
Home Overview
Basic Information
Walk around the neighborhood
103 Oakridge Drive, Scarborough, M1M 2A7
Shally Shi
Sales Representative, Dolphin Realty Inc
English, Mandarin
Residential ResaleProperty ManagementPre Construction
Mortgage Information
Estimated Payment
$0 Principal and Interest
 Walk Score for 103 Oakridge Drive
Walk Score for 103 Oakridge Drive

Book a Showing
Tour this home with Shally
Frequently Asked Questions
Can't find what you're looking for? Contact our support team for more information.
See the Latest Listings by Cities
1500+ home for sale in Ontario

Looking for Your Perfect Home?
Let us help you find the perfect home that matches your lifestyle