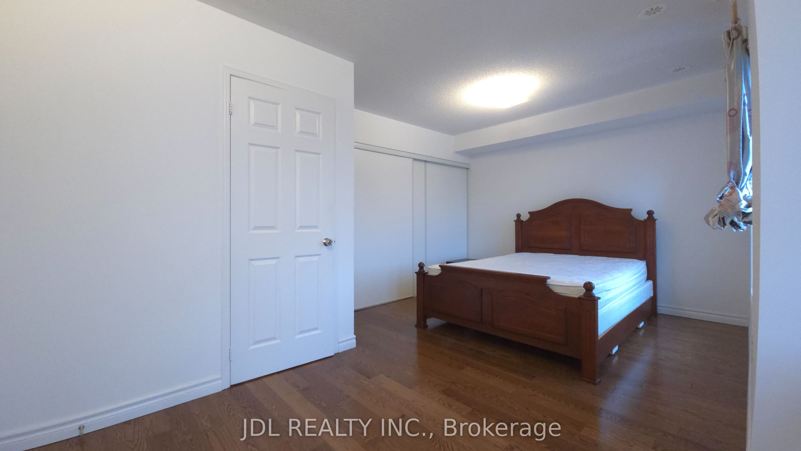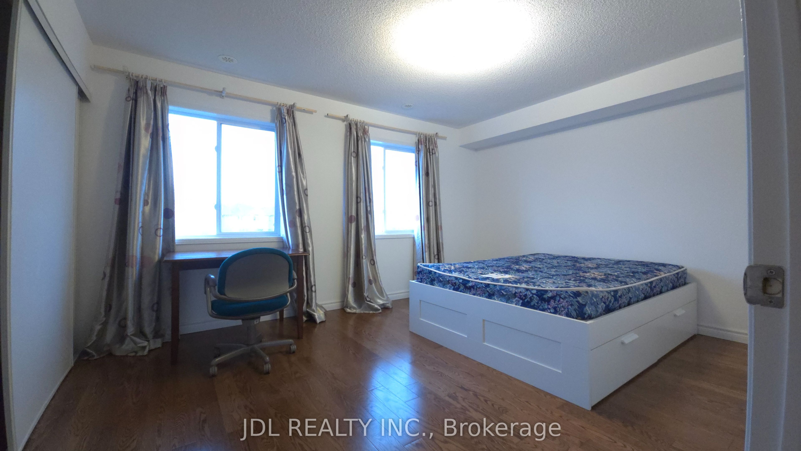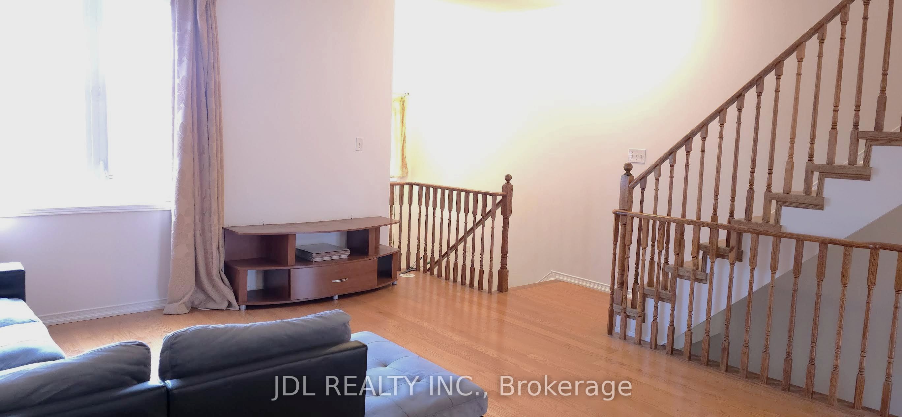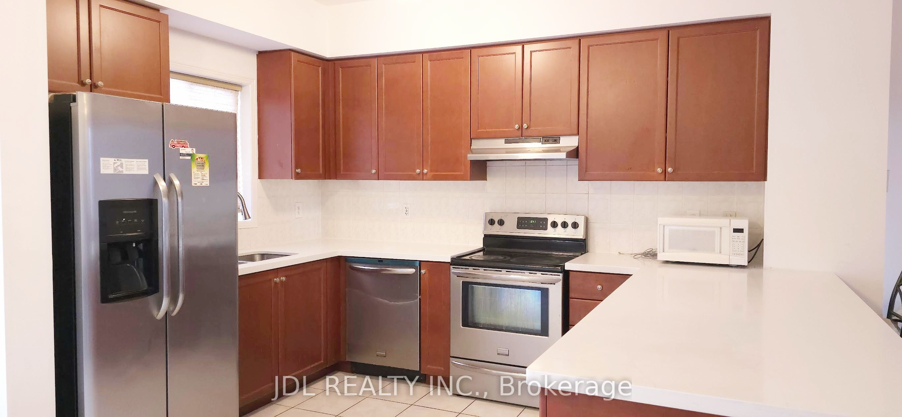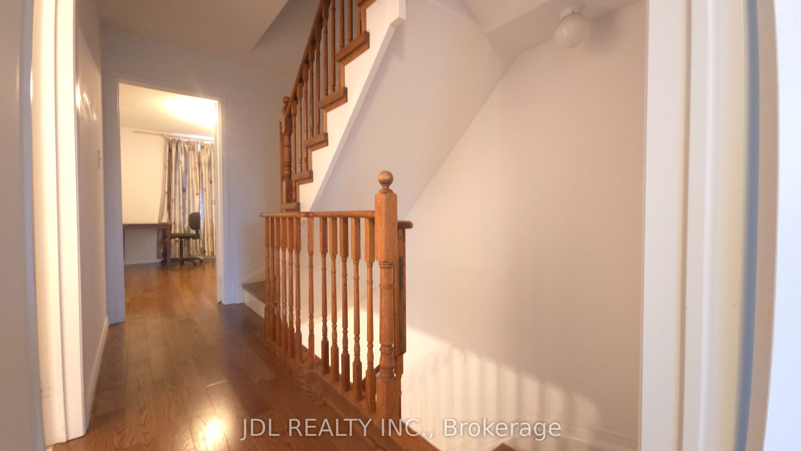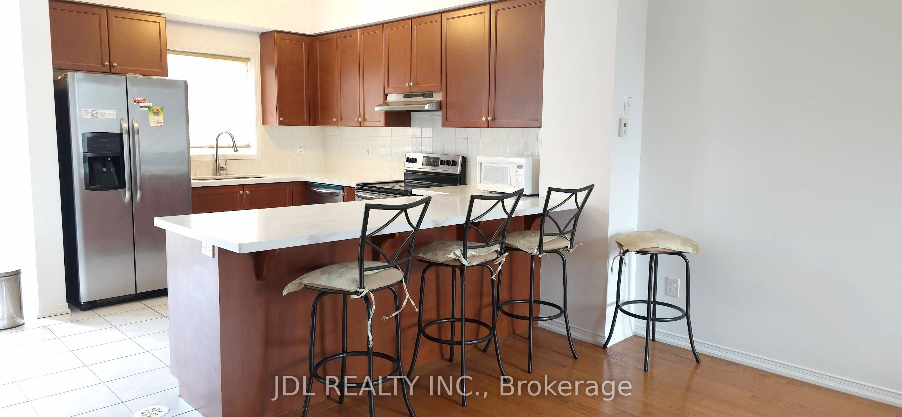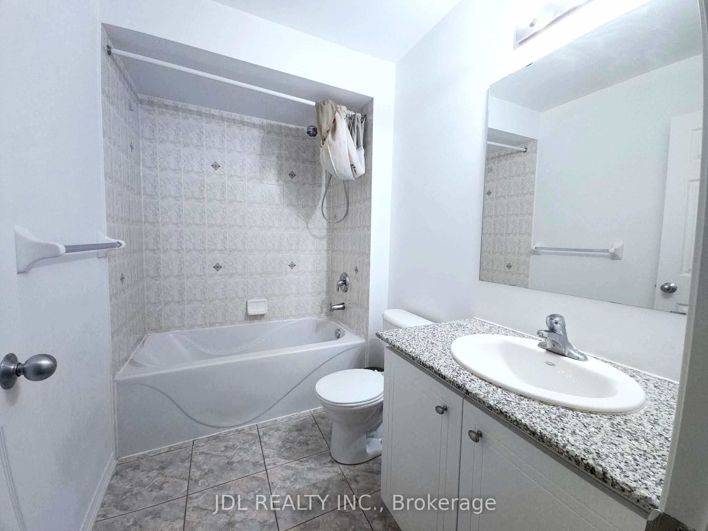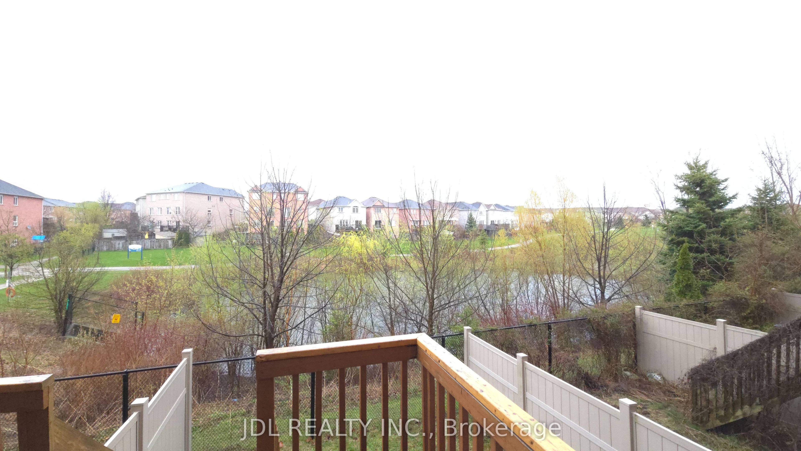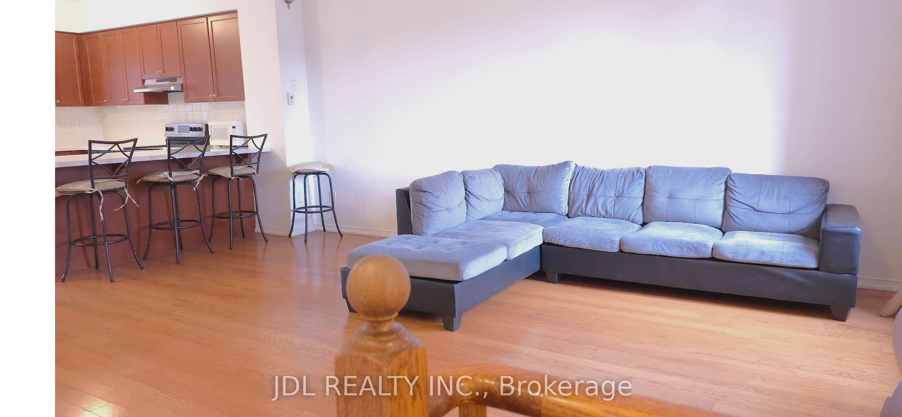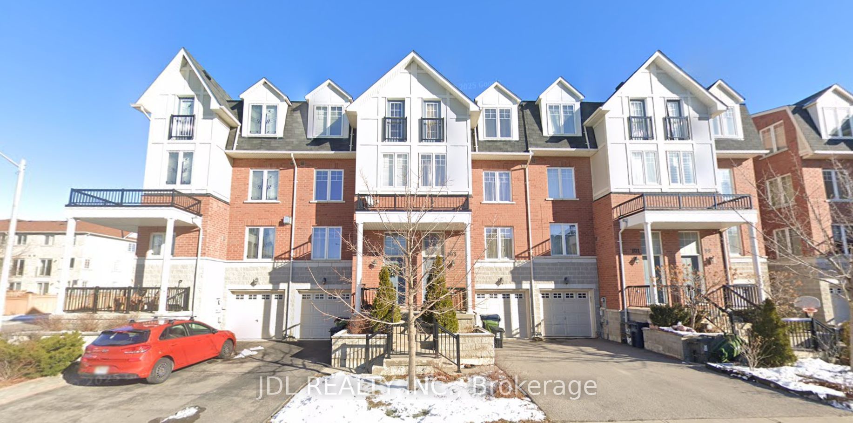
$3,800 /mo
Listed by JDL REALTY INC.
Att/Row/Townhouse•MLS #E12074944•New
Room Details
| Room | Features | Level |
|---|---|---|
Living Room 5.83 × 4.24 m | Hardwood FloorLarge Window | Main |
Dining Room 5.83 × 4.24 m | Hardwood FloorCombined w/Living | Main |
Kitchen 3.45 × 2.76 m | Ceramic FloorGranite CountersCeramic Backsplash | Main |
Bedroom 5.22 × 3.97 m | Hardwood FloorOverlooks BackyardCloset | Second |
Bedroom 2 4.52 × 3.36 m | Hardwood FloorCloset4 Pc Bath | Second |
Primary Bedroom 5.22 × 4 m | Hardwood FloorCloset4 Pc Bath | Third |
Client Remarks
Location,Location,Location,! Partially Furnished! This light-filled, large townhouse In Demanding Area is the perfect home for those who want spacious comfortability combined with city conveniences . Open Concept And Practical Layout, New Gleaming Hardwood Floor Through Oak Stairs. Modern Kitchen W/Granite Counter, W/O To Patio And Private Backyard, 9 Feet Ceiling, direct access to garage. walking distance to TTC subway, minutes to GO and new Eglinton LRT, access to excellent schools, shopping, downtown
About This Property
103 John Bell Crescent, Scarborough, M1L 0G5
Home Overview
Basic Information
Walk around the neighborhood
103 John Bell Crescent, Scarborough, M1L 0G5
Shally Shi
Sales Representative, Dolphin Realty Inc
English, Mandarin
Residential ResaleProperty ManagementPre Construction
 Walk Score for 103 John Bell Crescent
Walk Score for 103 John Bell Crescent

Book a Showing
Tour this home with Shally
Frequently Asked Questions
Can't find what you're looking for? Contact our support team for more information.
See the Latest Listings by Cities
1500+ home for sale in Ontario

Looking for Your Perfect Home?
Let us help you find the perfect home that matches your lifestyle
