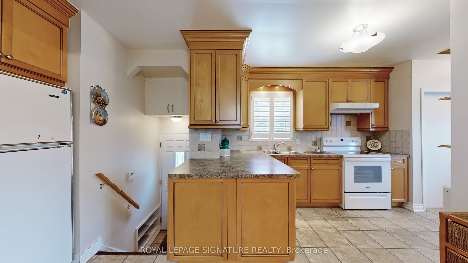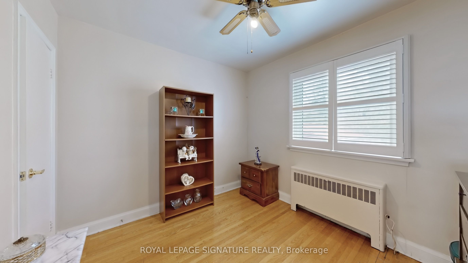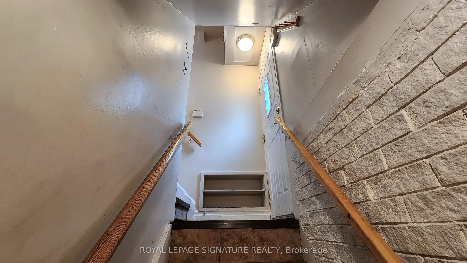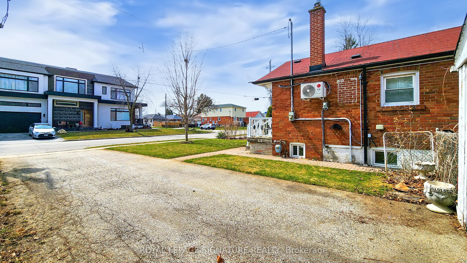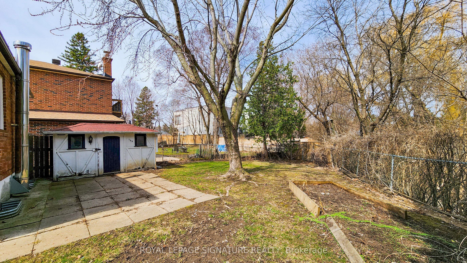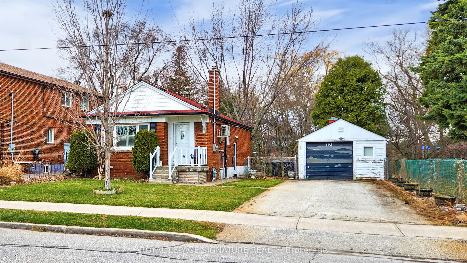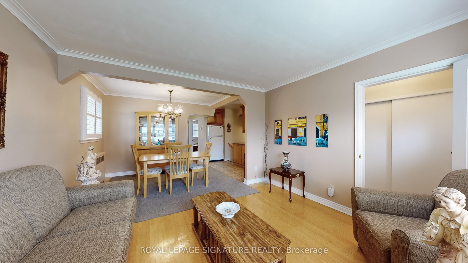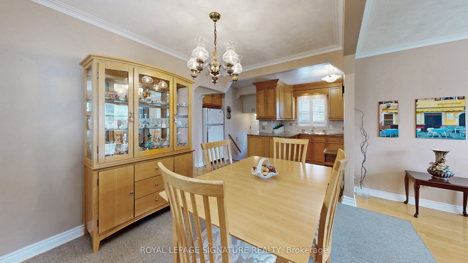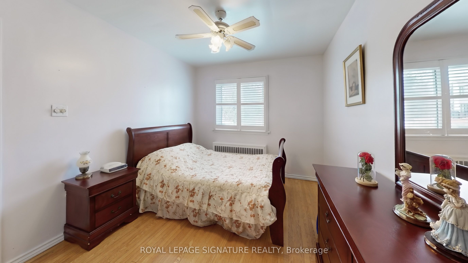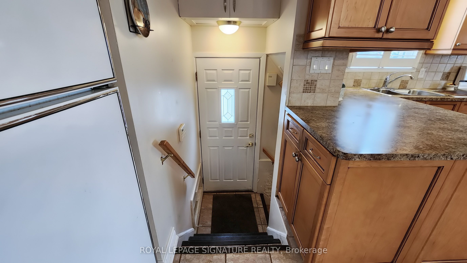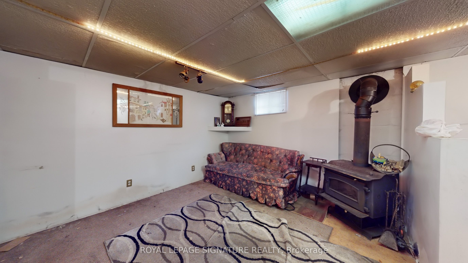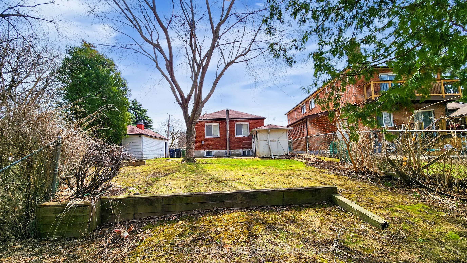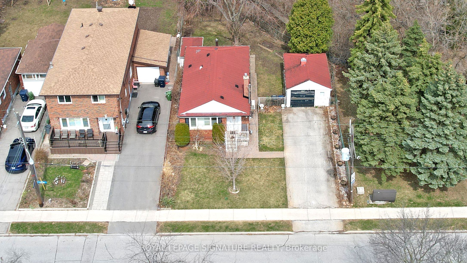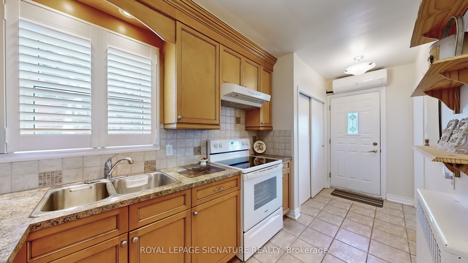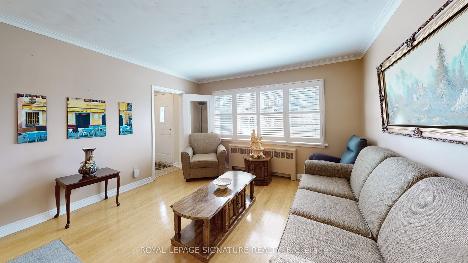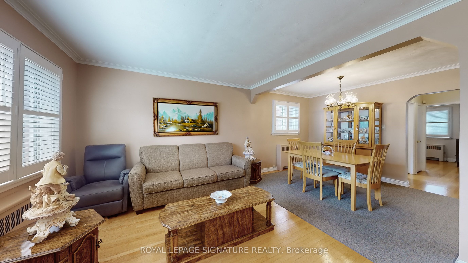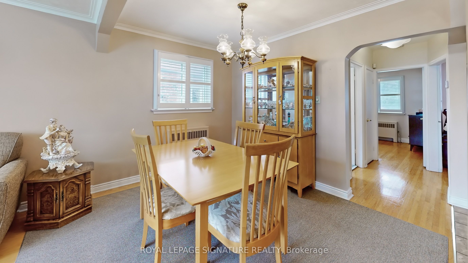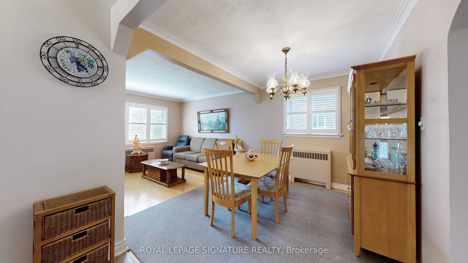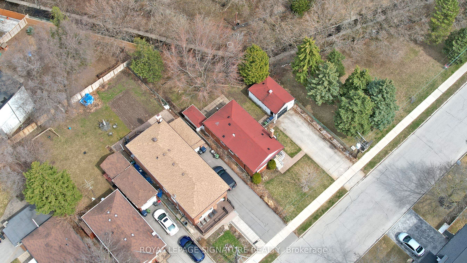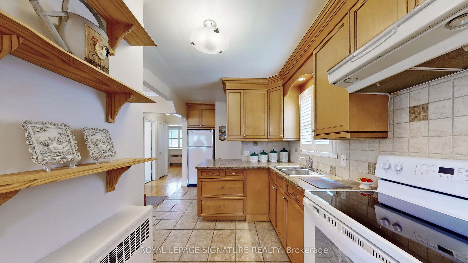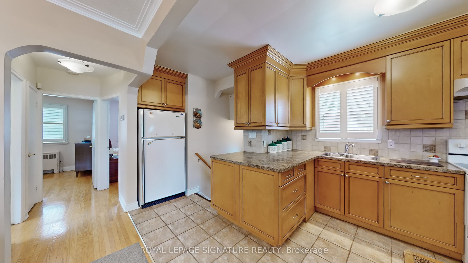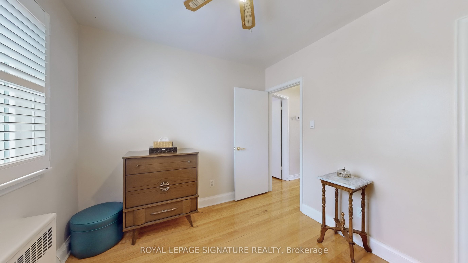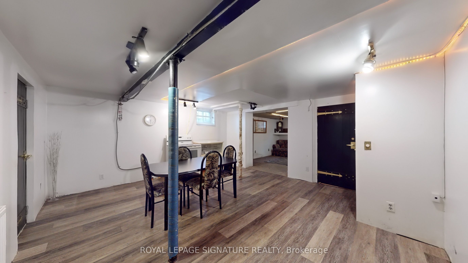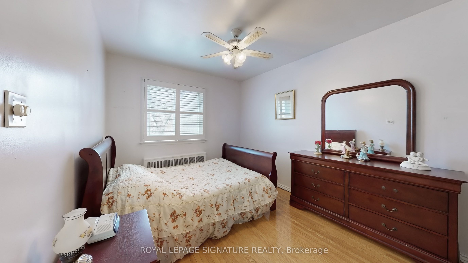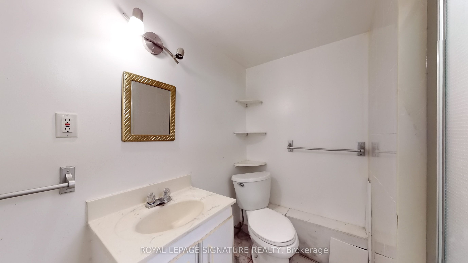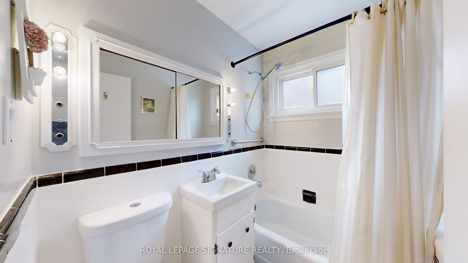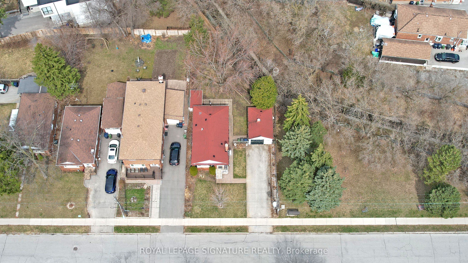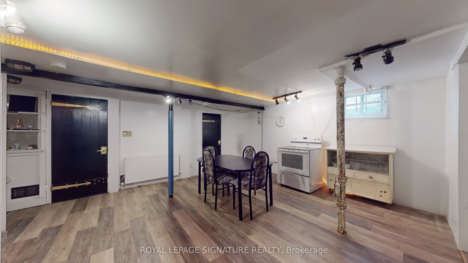
$799,900
Est. Payment
$3,055/mo*
*Based on 20% down, 4% interest, 30-year term
Listed by ROYAL LEPAGE SIGNATURE REALTY
Detached•MLS #E12093074•New
Room Details
| Room | Features | Level |
|---|---|---|
Living Room 5.19 × 3.86 m | Combined w/DiningHardwood FloorCalifornia Shutters | Main |
Dining Room 3.86 × 3.43 m | Combined w/LivingHardwood FloorCrown Moulding | Main |
Kitchen 3.14 × 2.62 m | Tile FloorBacksplashWindow | Main |
Primary Bedroom 3.62 × 2.81 m | Hardwood FloorClosetWindow | Main |
Bedroom 2 3.05 × 2.79 m | Hardwood FloorClosetWindow | Main |
Client Remarks
A Charming Bungalow Situated On A Premium-Size Lot With A 55ft Frontage!, Backing Onto A Private Ravine And No Neighbours On The East Side Of The Home. This Welcoming Home Offers An Open Concept Main Floor That Flows Perfectly From The Kitchen To The Dining And Living Space And Captures An Abundance Of Natural Light. With A Separate Side Entrance That Leads To The Finished Basement, This Home Provides Endless Potential. Centrally Located And Surrounded By All Amenities With Transit A Short Stroll Away. A Fantastic Opportunity To Create Something Truly Special.
About This Property
102 Murray Glen Drive, Scarborough, M1R 3K2
Home Overview
Basic Information
Walk around the neighborhood
102 Murray Glen Drive, Scarborough, M1R 3K2
Shally Shi
Sales Representative, Dolphin Realty Inc
English, Mandarin
Residential ResaleProperty ManagementPre Construction
Mortgage Information
Estimated Payment
$0 Principal and Interest
 Walk Score for 102 Murray Glen Drive
Walk Score for 102 Murray Glen Drive

Book a Showing
Tour this home with Shally
Frequently Asked Questions
Can't find what you're looking for? Contact our support team for more information.
See the Latest Listings by Cities
1500+ home for sale in Ontario

Looking for Your Perfect Home?
Let us help you find the perfect home that matches your lifestyle
