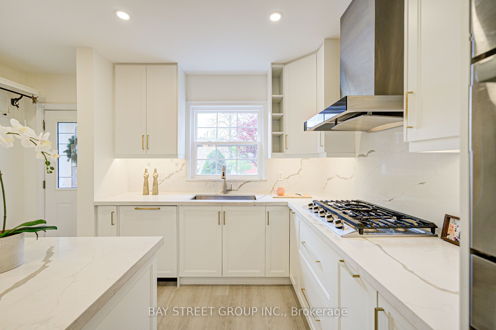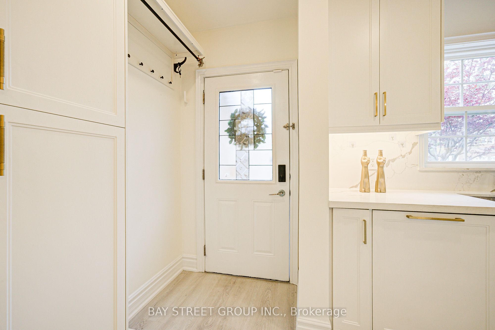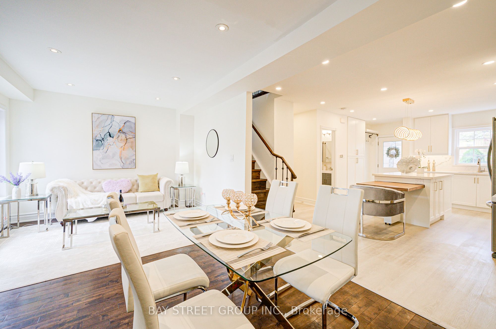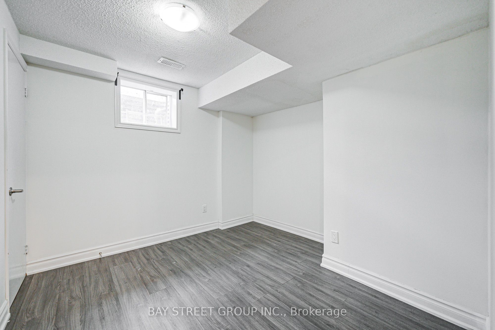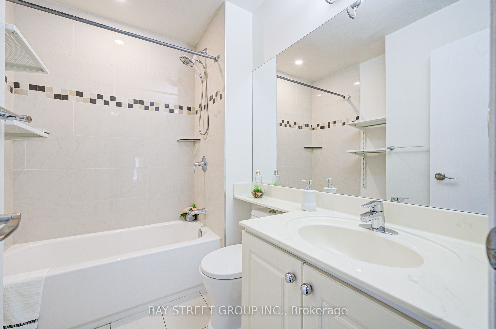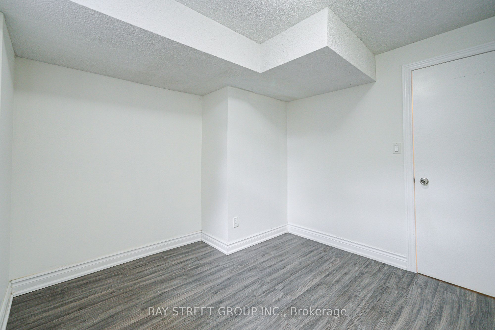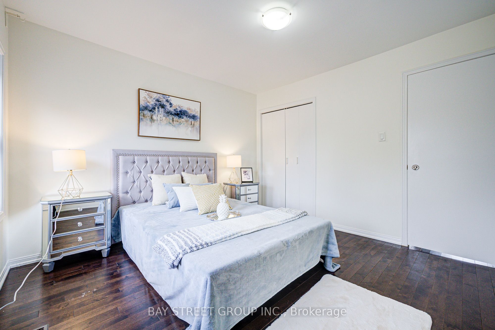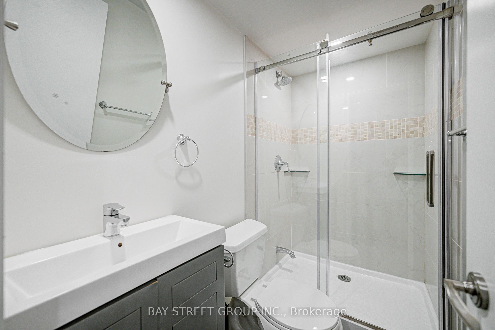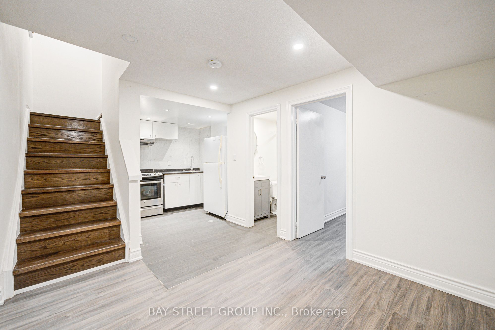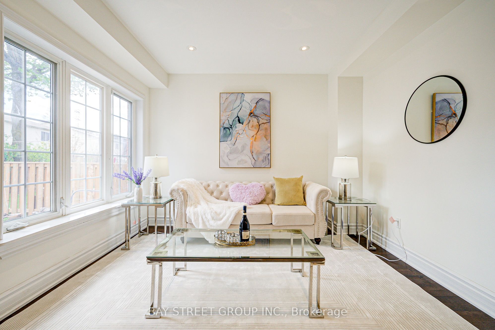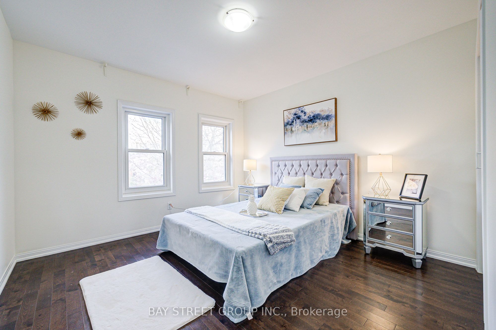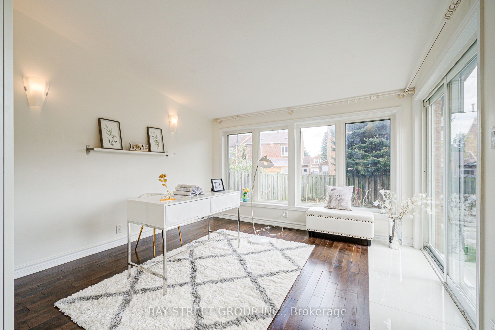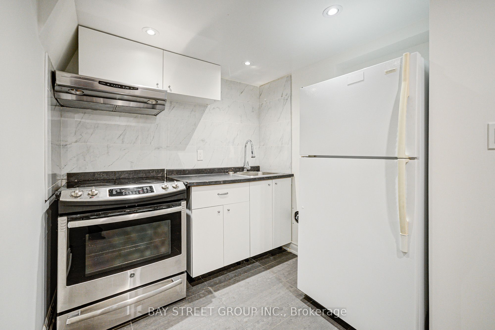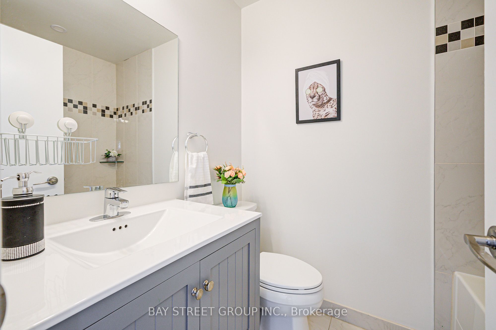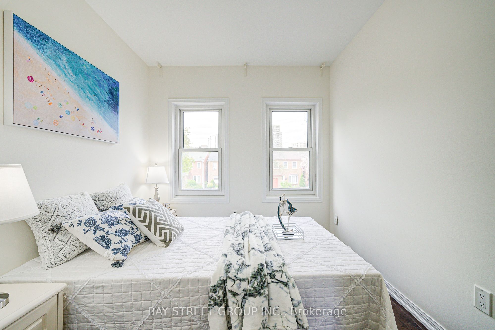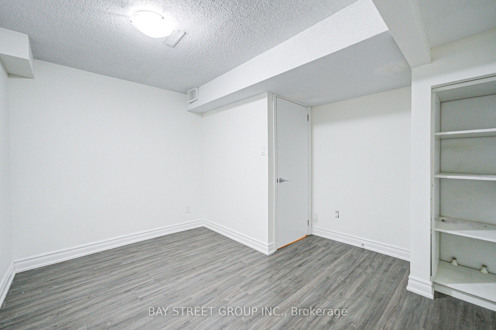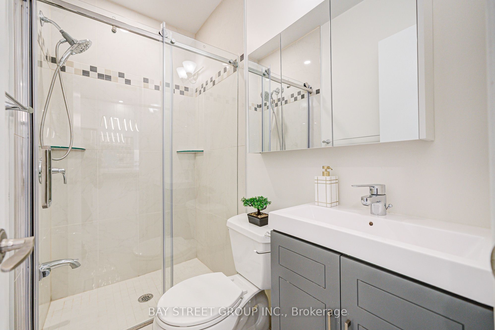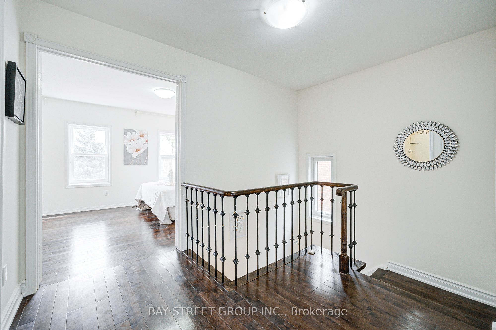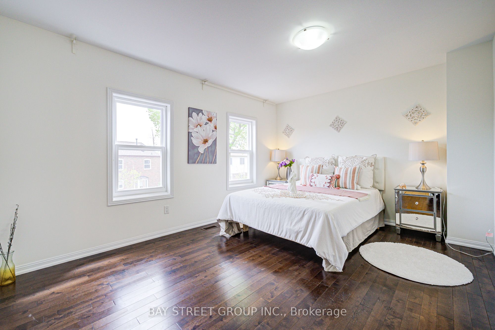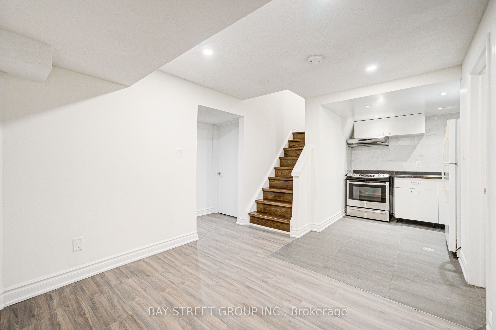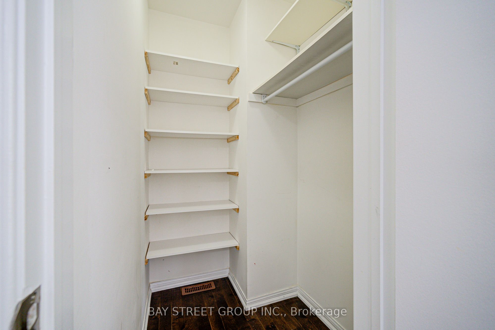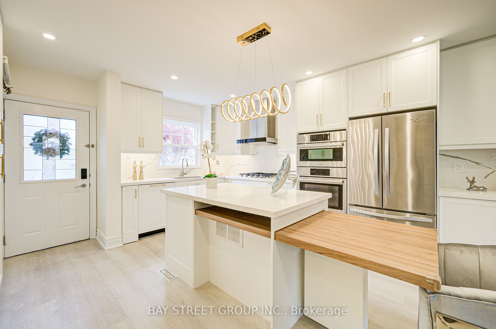
$999,000
Est. Payment
$3,816/mo*
*Based on 20% down, 4% interest, 30-year term
Listed by BAY STREET GROUP INC.
Detached•MLS #E12136110•New
Room Details
| Room | Features | Level |
|---|---|---|
Living Room 3.24 × 5.82 m | Hardwood FloorFireplaceLarge Window | Main |
Dining Room 2.59 × 2.5 m | Hardwood FloorPot LightsCombined w/Kitchen | Main |
Primary Bedroom 3.24 × 4.23 m | Hardwood FloorWalk-In Closet(s)3 Pc Ensuite | Second |
Bedroom 2 3.31 × 3.28 m | Hardwood FloorLarge ClosetLarge Window | Second |
Bedroom 3 2.47 × 3.32 m | Hardwood FloorLarge ClosetLarge Window | Second |
Bedroom 2.15 × 3.42 m | LaminateCloset | Basement |
Client Remarks
Refined Family Living Meets Income Potential in Prime Steeles Location. Step into this beautifully upgraded and meticulously maintained detached home, nestled on a quiet crescent in the heart of Scarborough sought-after Steeles community this residence offers a rare combination of high-end finishes, functional design, and multi-generational flexibility all within walking distance to Dr. Norman Bethune C.I. The main level boasts an open-concept layout anchored by a fully renovated kitchen (2024), complete with premium Bosch appliances, waterproof flooring, custom cabinetry, and a convertible island that doubles as a full dining table ideal for large gatherings or work-from-home versatility. A south-facing sunroom extends the main floor living space and serves perfectly as a guest suite or main-floor bedroom with direct backyard access. Upstairs features three spacious bedrooms, including a primary with ensuite, and a rough in laundry room -a thoughtful separation from the laundry in the basement. Basement includes 2 bedrooms, a private bathroom, and separate entrance which is ideal for rental or in-law accommodation. Additional highlights include ample parking (1 garage + 3 driveway parking), upgraded main floor full bathroom with walk-in shower, a brand new garage door (2025), new window near the kitchen and new window in the master bedroom(2024), AC (2024) , heat insulation (2018), tankless Equipment(2018), , and proximity to top-tier amenities including Pacific Mall, T&T Supermarket, TTC, and major highway
About This Property
102 Mossbrook Crescent, Scarborough, M1W 2W9
Home Overview
Basic Information
Walk around the neighborhood
102 Mossbrook Crescent, Scarborough, M1W 2W9
Shally Shi
Sales Representative, Dolphin Realty Inc
English, Mandarin
Residential ResaleProperty ManagementPre Construction
Mortgage Information
Estimated Payment
$0 Principal and Interest
 Walk Score for 102 Mossbrook Crescent
Walk Score for 102 Mossbrook Crescent

Book a Showing
Tour this home with Shally
Frequently Asked Questions
Can't find what you're looking for? Contact our support team for more information.
See the Latest Listings by Cities
1500+ home for sale in Ontario

Looking for Your Perfect Home?
Let us help you find the perfect home that matches your lifestyle
