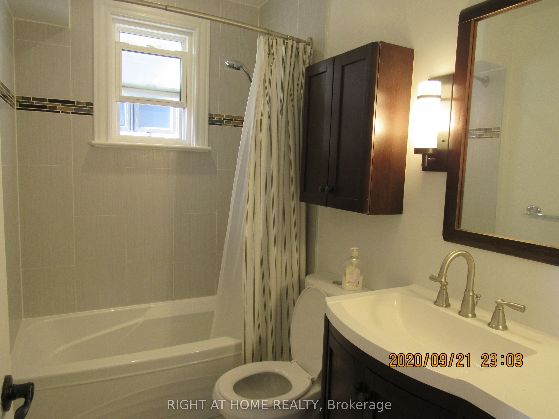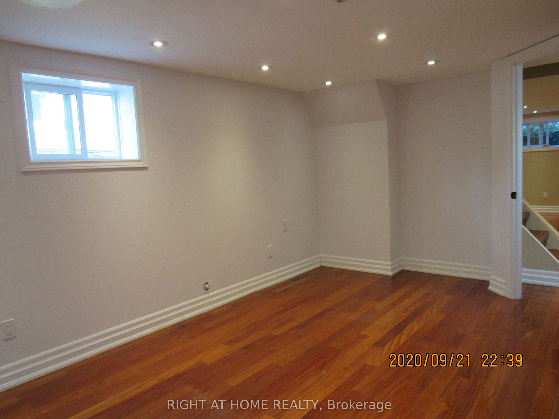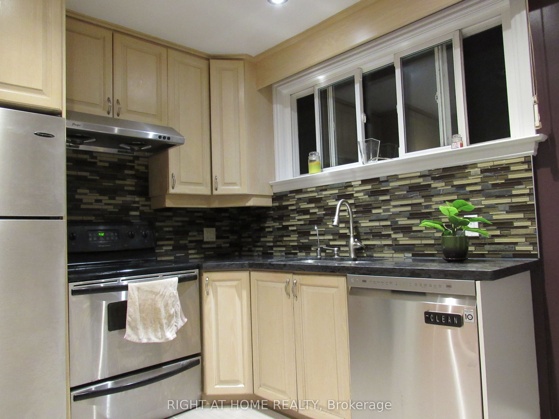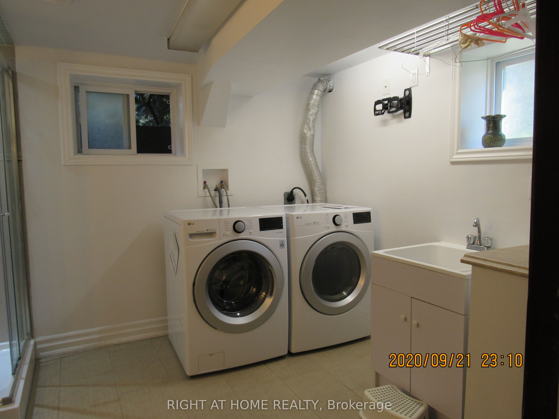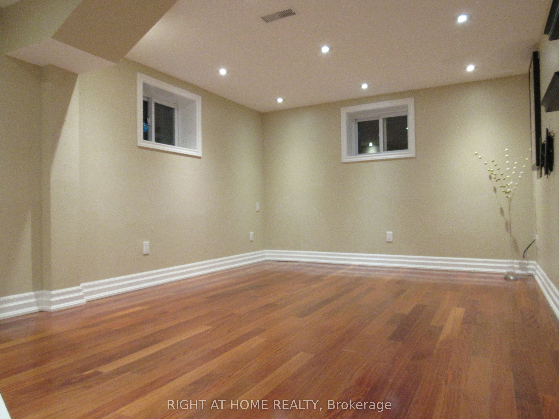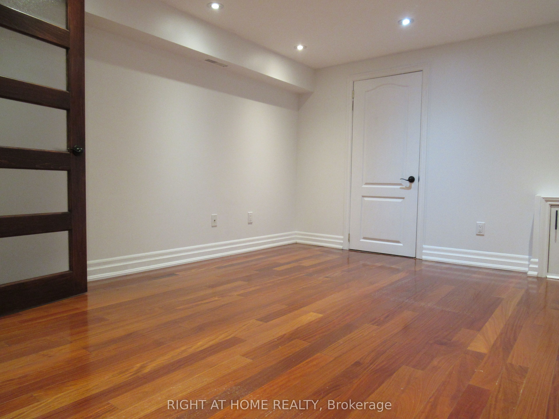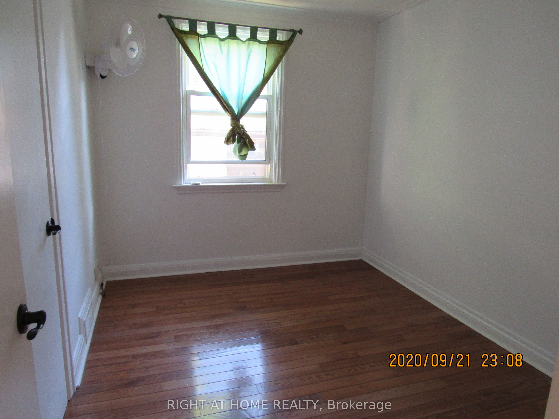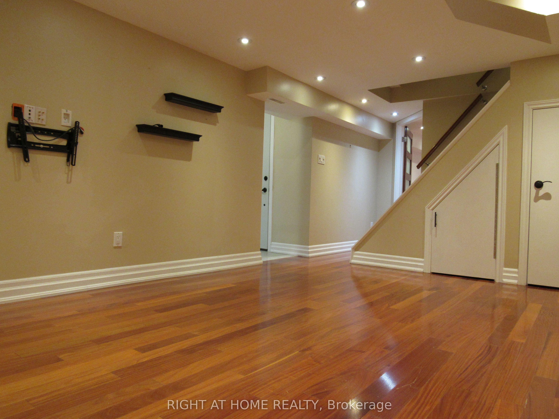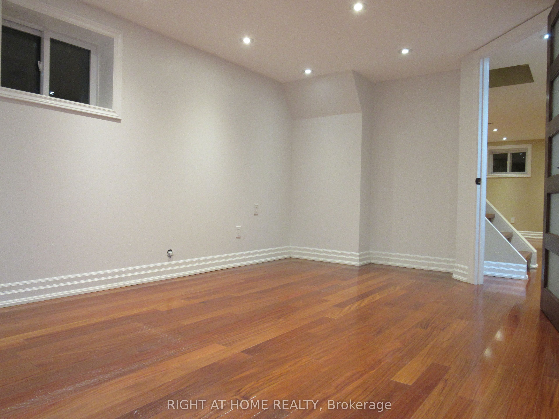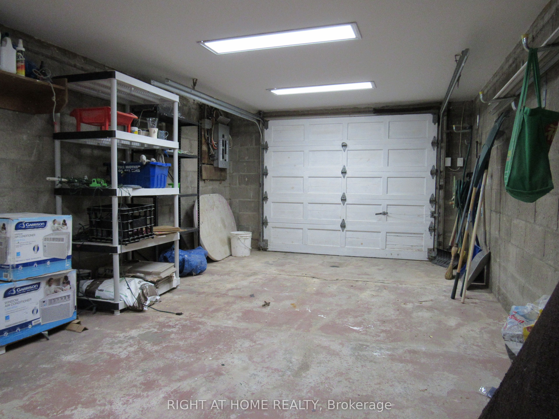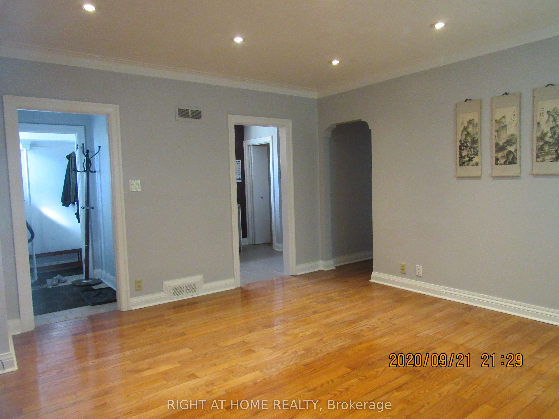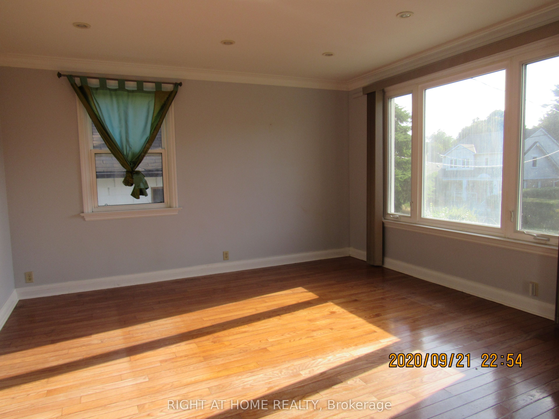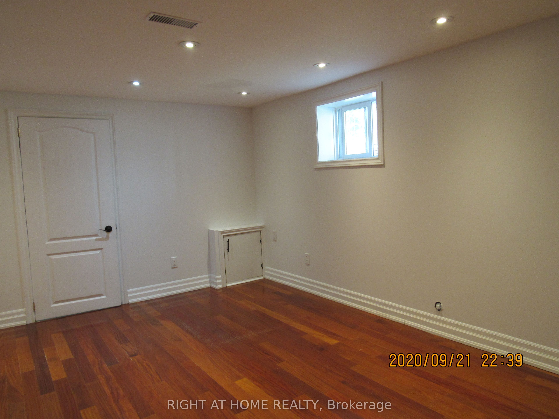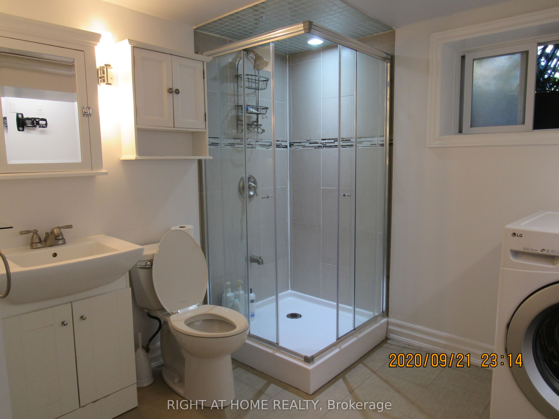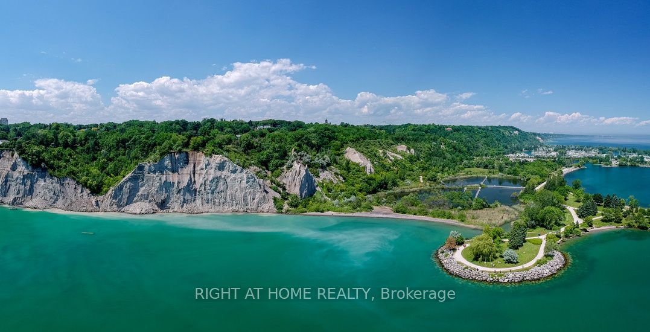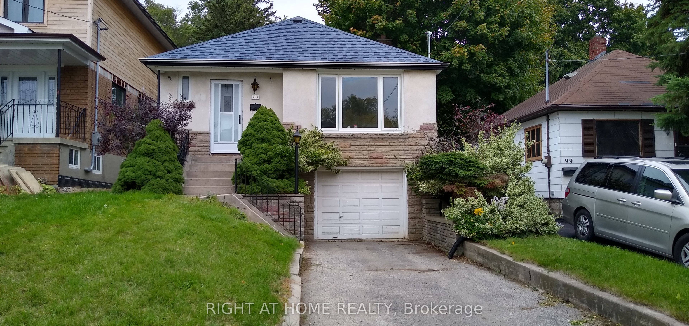
$3,600 /mo
Listed by RIGHT AT HOME REALTY
Detached•MLS #E12114507•New
Room Details
| Room | Features | Level |
|---|---|---|
Living Room 4.591 × 4.16 m | Combined w/DiningPot LightsHardwood Floor | Main |
Dining Room 4.591 × 4.16 m | Combined w/LivingPot LightsHardwood Floor | Main |
Kitchen 3.19 × 2.491 m | Stainless Steel ApplBreakfast AreaQuartz Counter | Main |
Primary Bedroom 3.449 × 3.047 m | Double ClosetHardwood FloorOverlooks Backyard | Main |
Bedroom 2 3.076 × 2.481 m | ClosetHardwood FloorOverlooks Backyard | Main |
Bedroom 3 3.445 × 2.664 m | ClosetHardwood Floor | Main |
Client Remarks
Right Next To The Bluffers Park And Beach!!! You Can Walk To There!!! Fully Renovated Charming 3 +1 Bdr, 2 Fully Upgraded Bathrooms, Hardwood Floor Throughout, Above Grade Walkout Basement, A Rare Offer In The Bluffs' Cliffcrest Community. Walking Distance To Sought After Schools; Fairmount P.S.(Jk-8), R.H. King Academy And St. Agatha (French Immersion, Jk-8). Large Backyard. One Bus To University of Toronto Scarborough Campus And Pan Am Centre Or Warden Station. 5 Mins Drive To Scarborough Go.
About This Property
101 Eastville Avenue, Scarborough, M1M 2N8
Home Overview
Basic Information
Walk around the neighborhood
101 Eastville Avenue, Scarborough, M1M 2N8
Shally Shi
Sales Representative, Dolphin Realty Inc
English, Mandarin
Residential ResaleProperty ManagementPre Construction
 Walk Score for 101 Eastville Avenue
Walk Score for 101 Eastville Avenue

Book a Showing
Tour this home with Shally
Frequently Asked Questions
Can't find what you're looking for? Contact our support team for more information.
See the Latest Listings by Cities
1500+ home for sale in Ontario

Looking for Your Perfect Home?
Let us help you find the perfect home that matches your lifestyle
