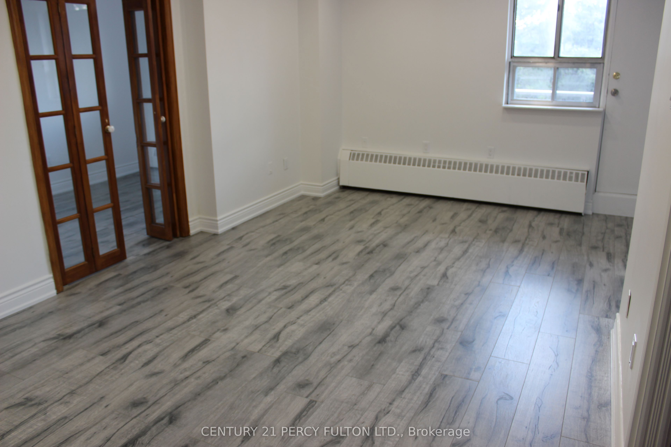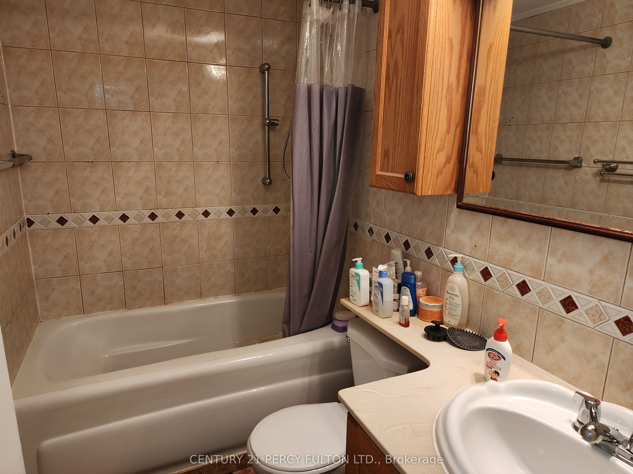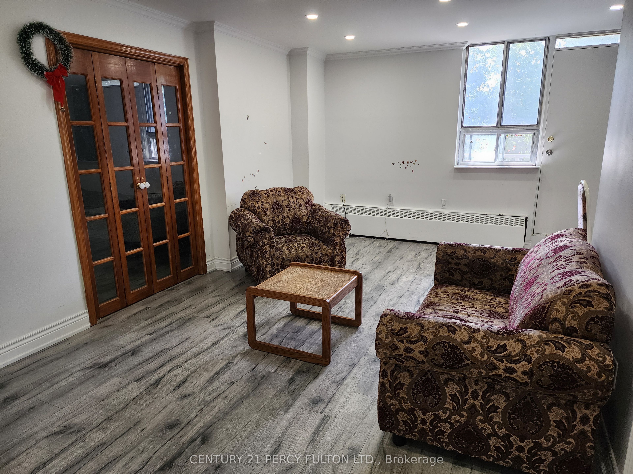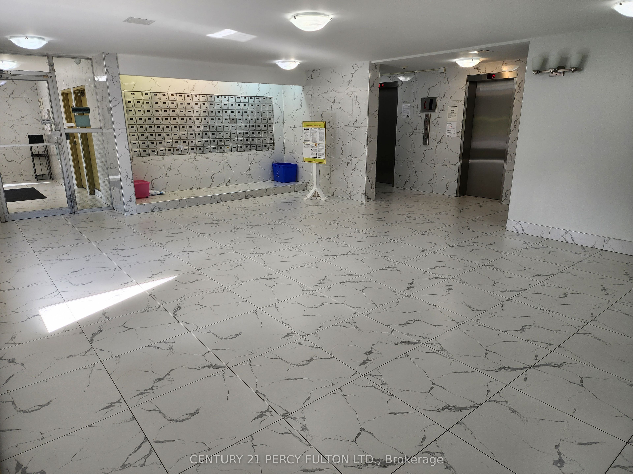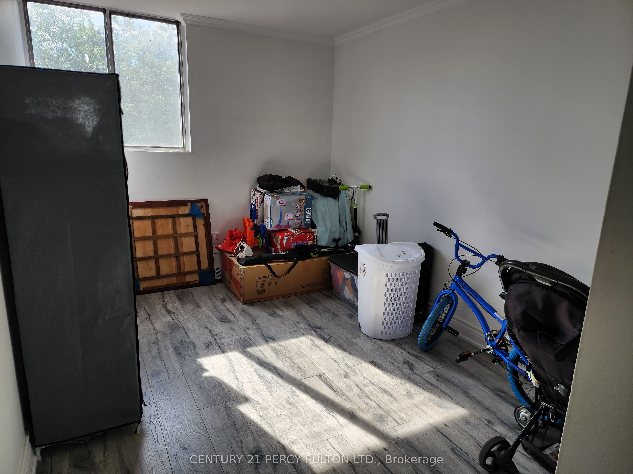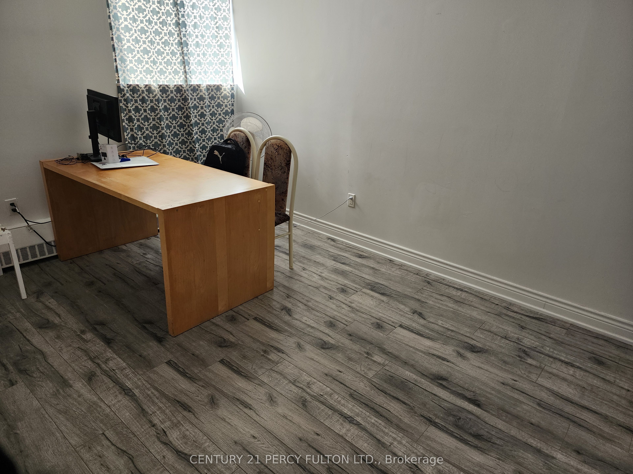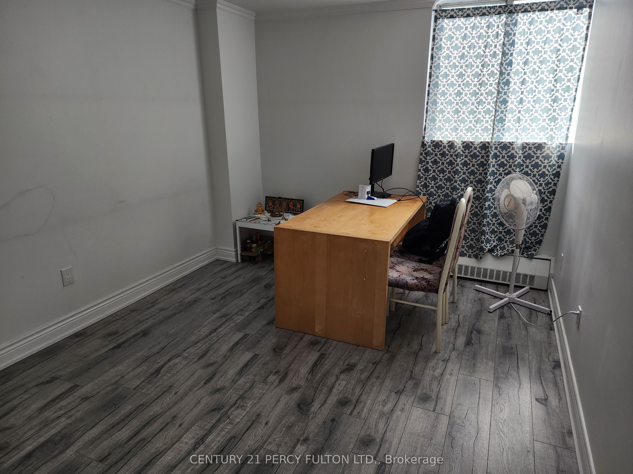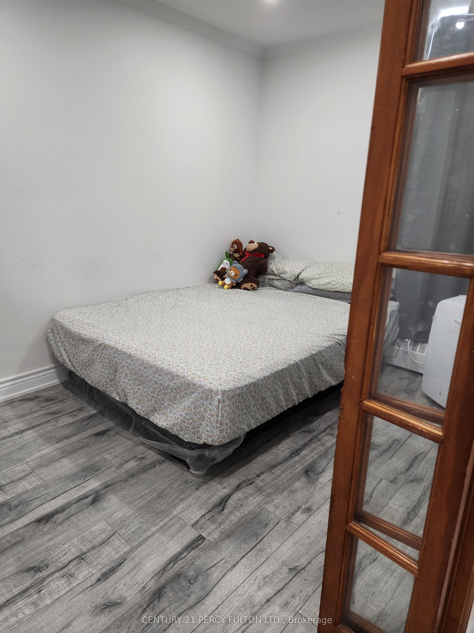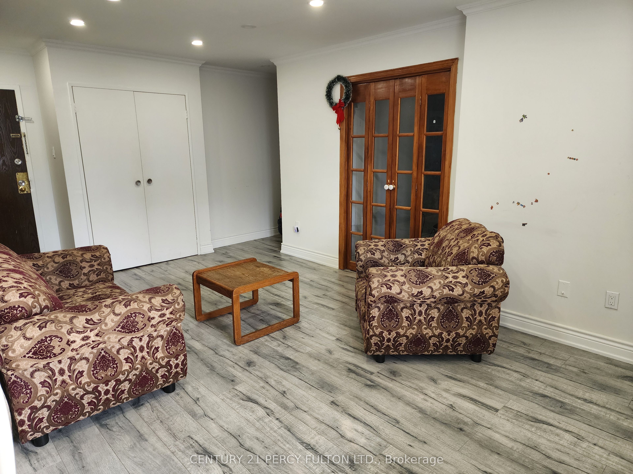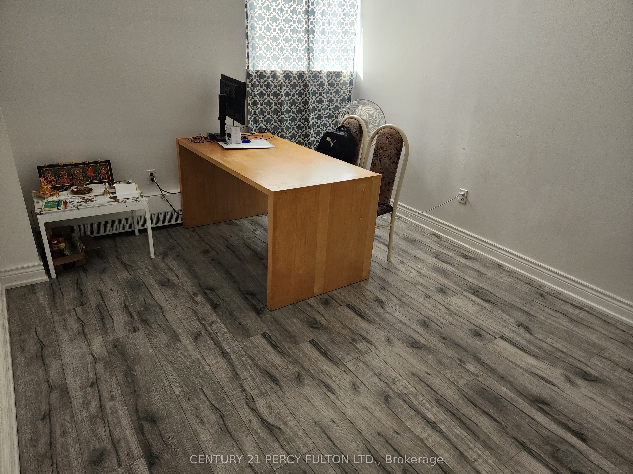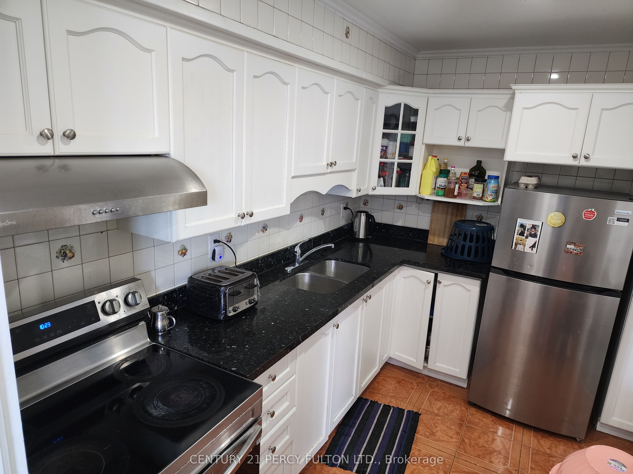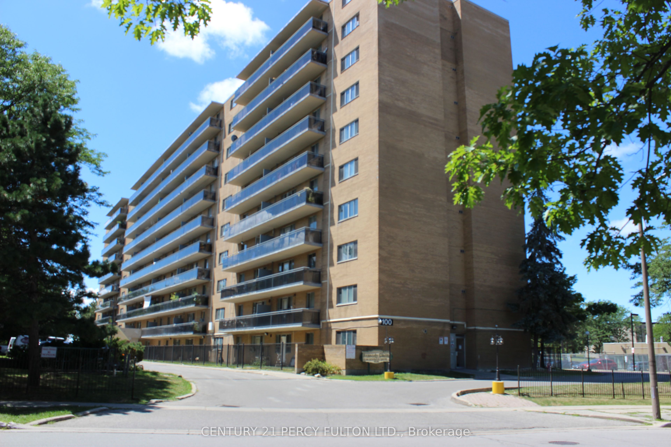
$525,000
Est. Payment
$2,005/mo*
*Based on 20% down, 4% interest, 30-year term
Listed by CENTURY 21 PERCY FULTON LTD.
Condo Apartment•MLS #W12053776•New
Included in Maintenance Fee:
Water
Heat
Building Insurance
Parking
Common Elements
Room Details
| Room | Features | Level |
|---|---|---|
Living Room 5.35 × 3.1 m | LaminateL-Shaped RoomCombined w/Dining | Flat |
Dining Room 2.8 × 3 m | LaminateW/O To Balcony | Flat |
Kitchen 3.4 × 2.4 m | Ceramic FloorUpdated | Flat |
Primary Bedroom 3.99 × 3.25 m | LaminateLarge ClosetLarge Closet | Flat |
Bedroom 2 3.9 × 2.85 m | LaminateLarge ClosetLarge Window | Flat |
Client Remarks
Upgraded 2B/R Plus Large Den With Window And French Door, Use As A Bedroom. It's Perfect For A Larger Family! This Property Has All The Essentials For Life, Featuring Laminate Flooring. Upgraded Kitchen, & Pot Lights Throughout! You Have All Your Necessities At Your Doorstep As you Are Conveniently Located Near The It, Parks, Schools, Hwy 401, And Shopping Centre. **EXTRAS** All Light Fixtures, Stainless Steel Stove, Fridge. Hood Fan. Note: Large Den W/ Window And French Door, Perfect For 3rd Room Or Office.
About This Property
100 Dundalk Drive, Scarborough, M1P 4V2
Home Overview
Basic Information
Walk around the neighborhood
100 Dundalk Drive, Scarborough, M1P 4V2
Shally Shi
Sales Representative, Dolphin Realty Inc
English, Mandarin
Residential ResaleProperty ManagementPre Construction
Mortgage Information
Estimated Payment
$0 Principal and Interest
 Walk Score for 100 Dundalk Drive
Walk Score for 100 Dundalk Drive

Book a Showing
Tour this home with Shally
Frequently Asked Questions
Can't find what you're looking for? Contact our support team for more information.
See the Latest Listings by Cities
1500+ home for sale in Ontario

Looking for Your Perfect Home?
Let us help you find the perfect home that matches your lifestyle
