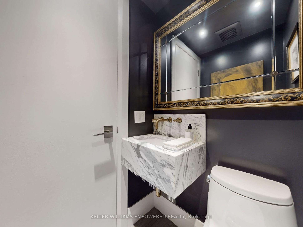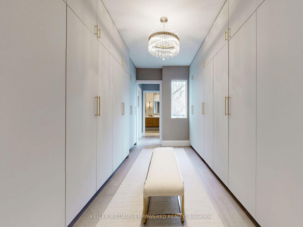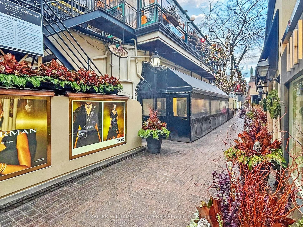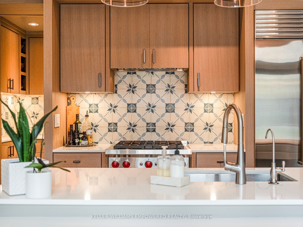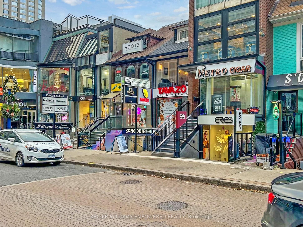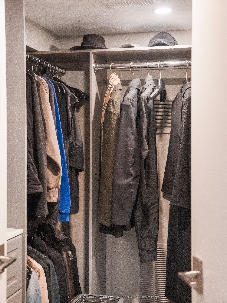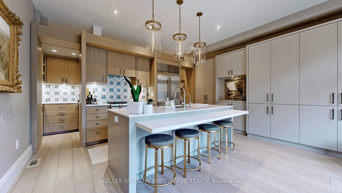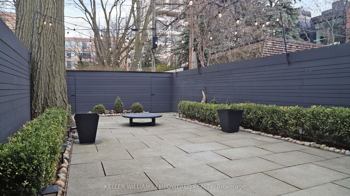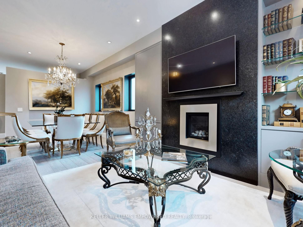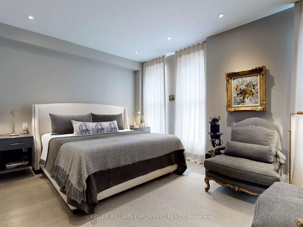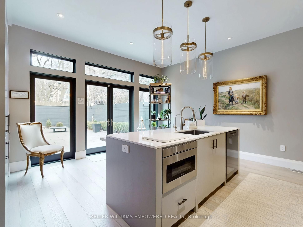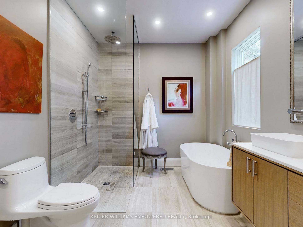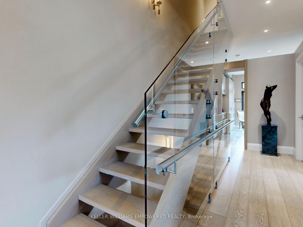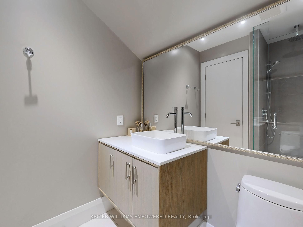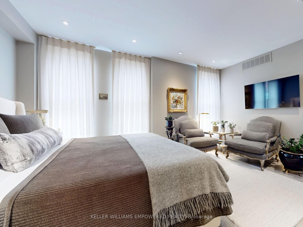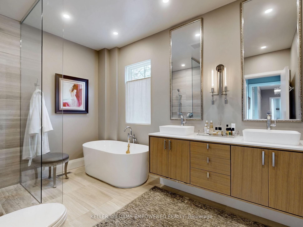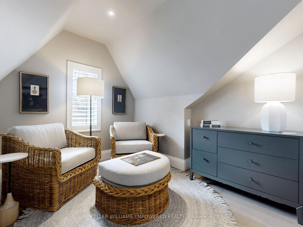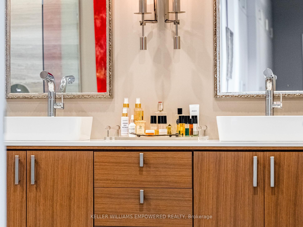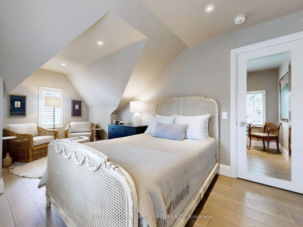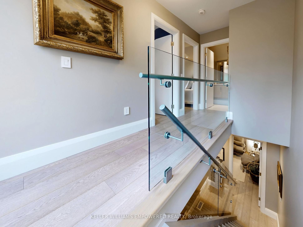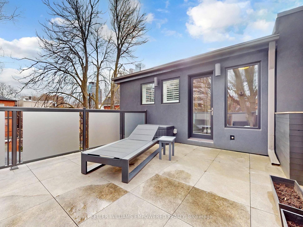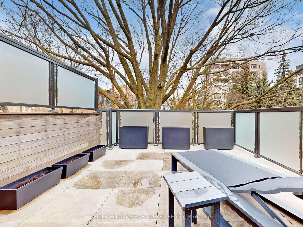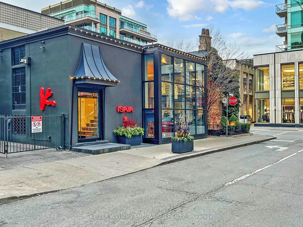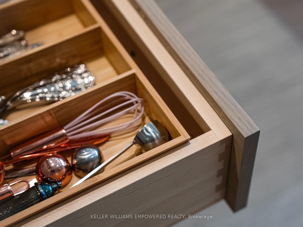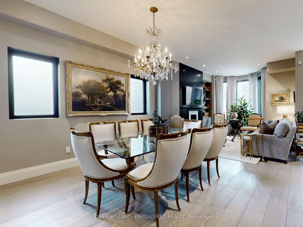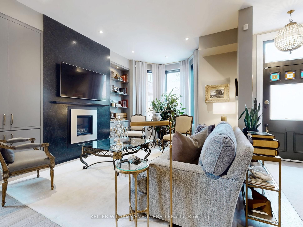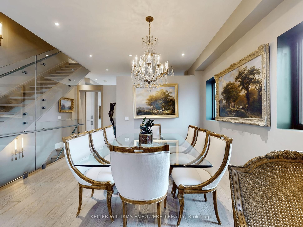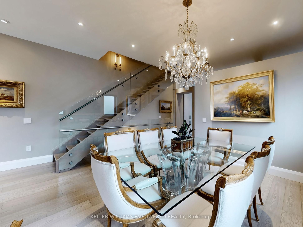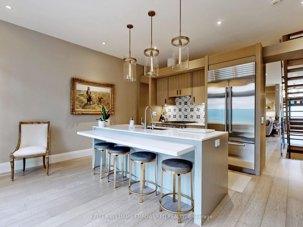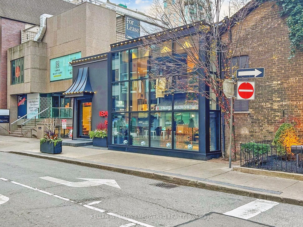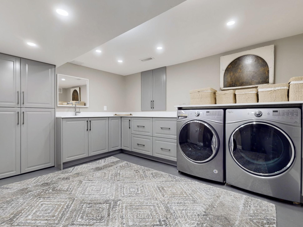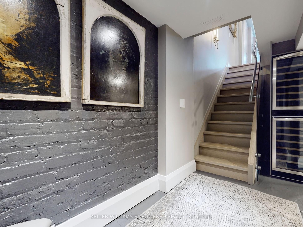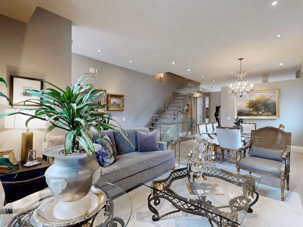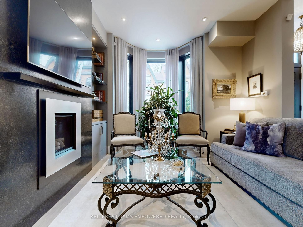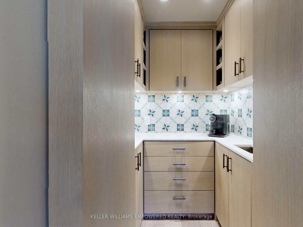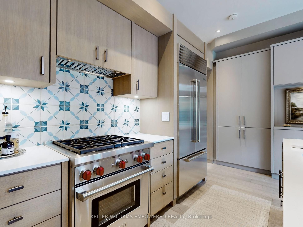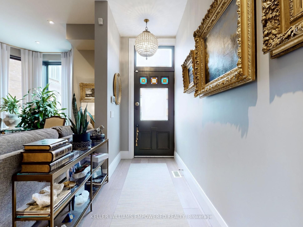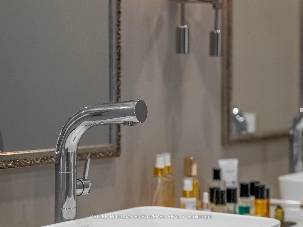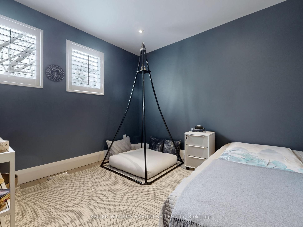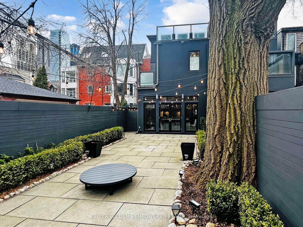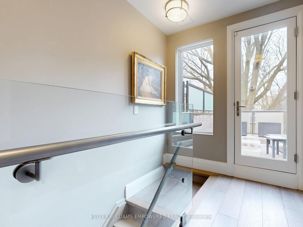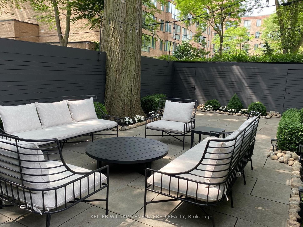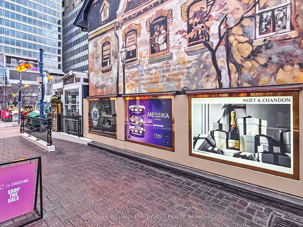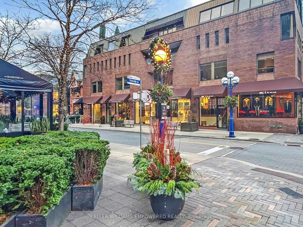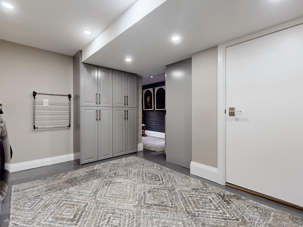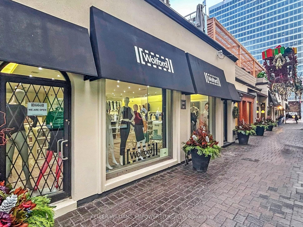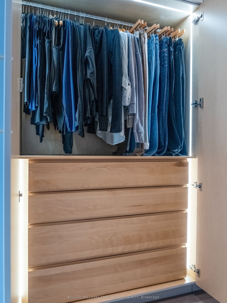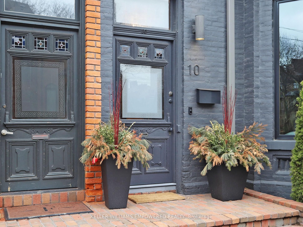
$4,888,000
Est. Payment
$18,669/mo*
*Based on 20% down, 4% interest, 30-year term
Listed by KELLER WILLIAMS EMPOWERED REALTY
Semi-Detached •MLS #E12061045•New
Room Details
| Room | Features | Level |
|---|---|---|
Dining Room 3.94 × 3.43 m | Hardwood FloorPot LightsOpen Concept | Main |
Kitchen 4.83 × 6.3 m | Hardwood FloorCentre IslandW/O To Yard | Main |
Primary Bedroom 4.83 × 3.61 m | Walk-In Closet(s)5 Pc EnsuiteW/O To Balcony | Second |
Bedroom 2 2.92 × 5.56 m | Hardwood FloorCathedral Ceiling(s)SE View | Third |
Bedroom 3 2.92 × 3.07 m | Hardwood FloorPot LightsNorth View | Third |
Client Remarks
Just steps to Yorkville! Modern luxury meets urban convenience in this exquisitely renovated home. Situated on a premium lot shaded by a majestic 250-year-old oak tree, this property offers meticulously renovated living space across three levels plus lower level. You'll adore the showpiece dual-tone kitchen featuring Wolf/Sub-Zero appliances, Caesarstone counters, and an oversized island with room for four bar stools. The open-concept main floor boasts soaring 9'8" ceilings, a floor-to-ceiling leatherback finished stone fireplace, phenomenal kitchen w/ dovetail drawers, pull-out drawers, reverse osmosis, instant hot water prepatory kitchen w/ sink, and seamless access to the entertainer's rear grounds. Upstairs, the primary suite stuns with a custom dressing room w/ automatic LED lights in cabinets and spa-like ensuite plus w/o to private balcony. Two additional bedrooms on the third level share access to a stylish bathroom and the incredible third-floor terrace - your private treehouse retreat. The lower level includes an oversized laundry room with dual wine fridges and abundant storage. Outside, the professionally landscaped grounds feature crushed granite flooring, nightscape lighting and an oversized storage shed. Just two blocks from Yorkville shopping, cafes and streetcar service & much more! This turnkey home combines luxury finishes, traditional charm and an unbeatable downtown location!
About This Property
10 Webster Avenue, Scarborough, M5R 1N7
Home Overview
Basic Information
Walk around the neighborhood
10 Webster Avenue, Scarborough, M5R 1N7
Shally Shi
Sales Representative, Dolphin Realty Inc
English, Mandarin
Residential ResaleProperty ManagementPre Construction
Mortgage Information
Estimated Payment
$0 Principal and Interest
 Walk Score for 10 Webster Avenue
Walk Score for 10 Webster Avenue

Book a Showing
Tour this home with Shally
Frequently Asked Questions
Can't find what you're looking for? Contact our support team for more information.
Check out 100+ listings near this property. Listings updated daily
See the Latest Listings by Cities
1500+ home for sale in Ontario

Looking for Your Perfect Home?
Let us help you find the perfect home that matches your lifestyle
