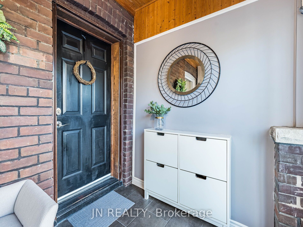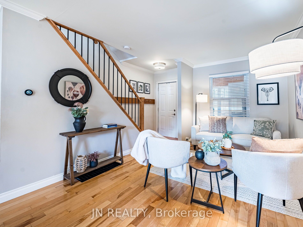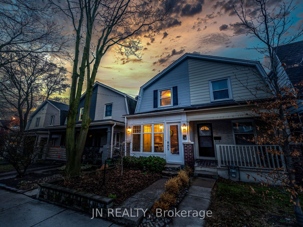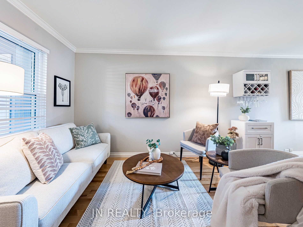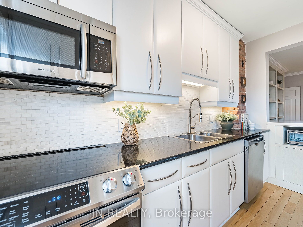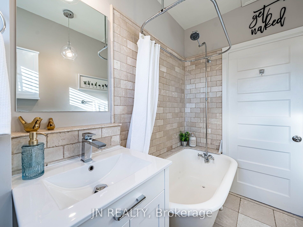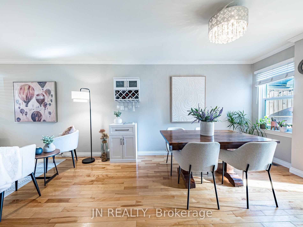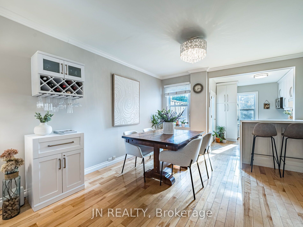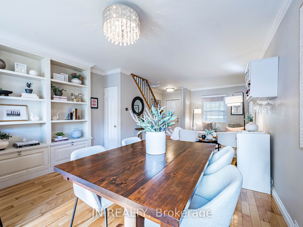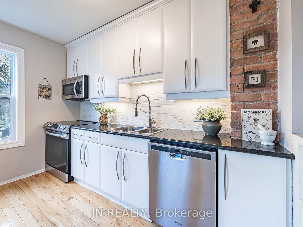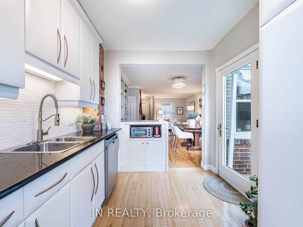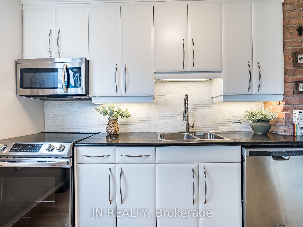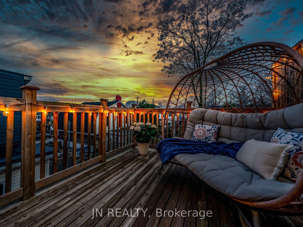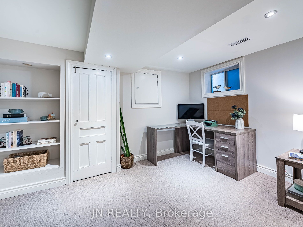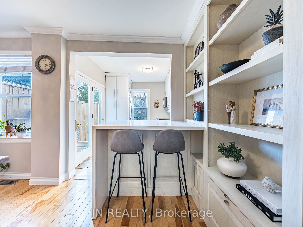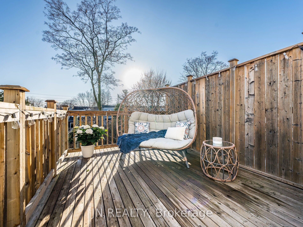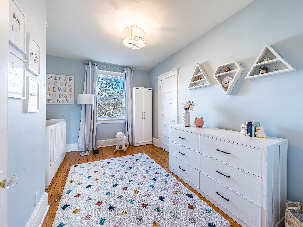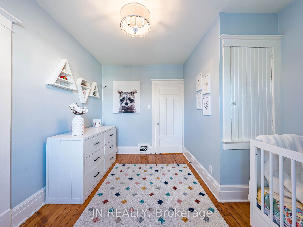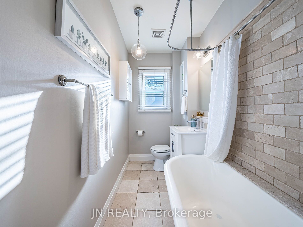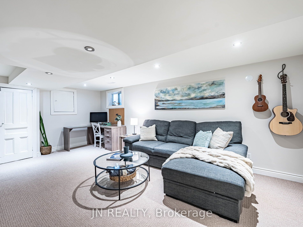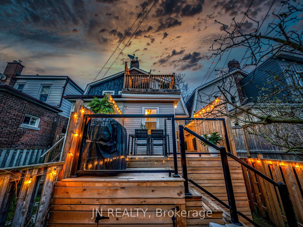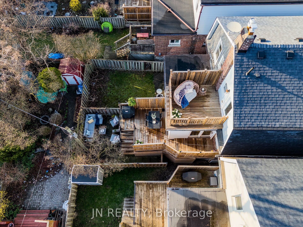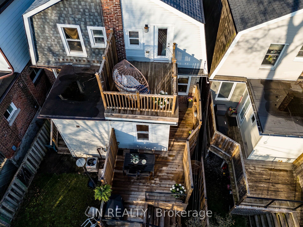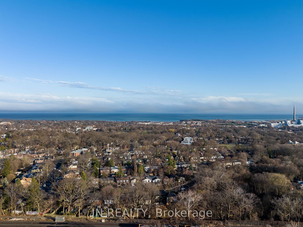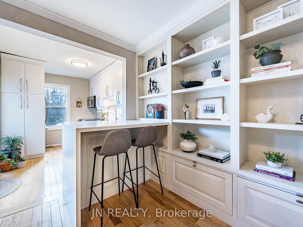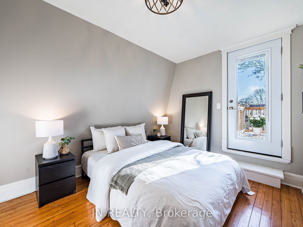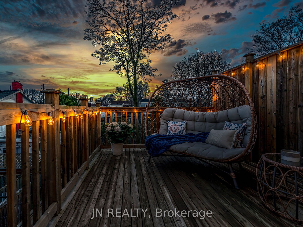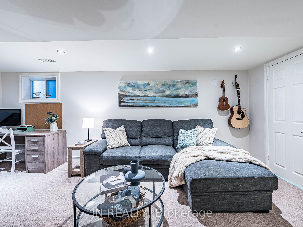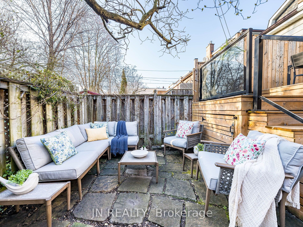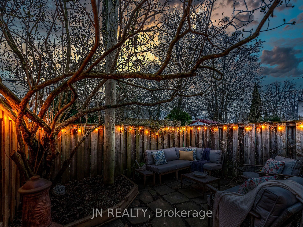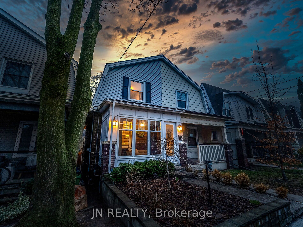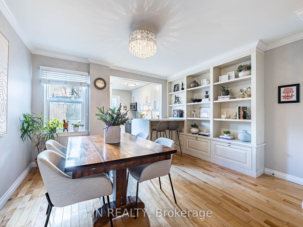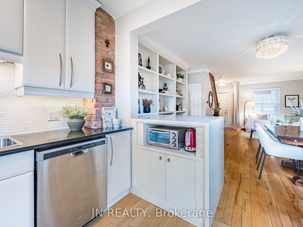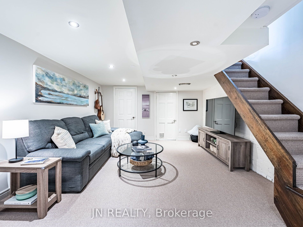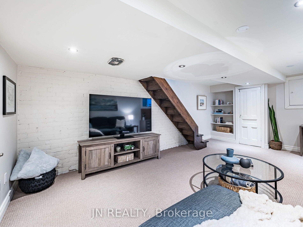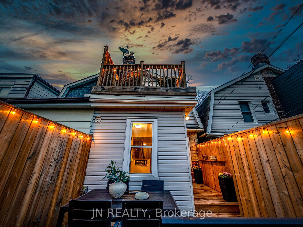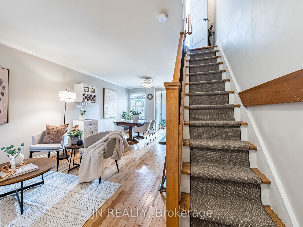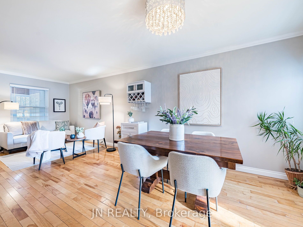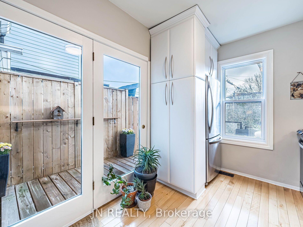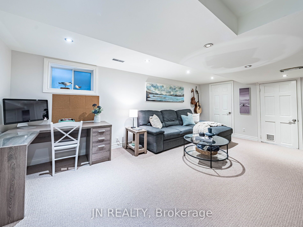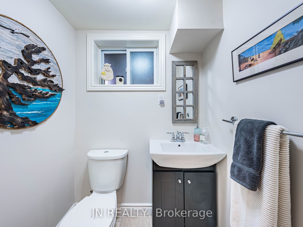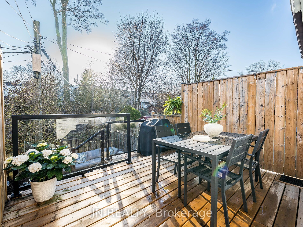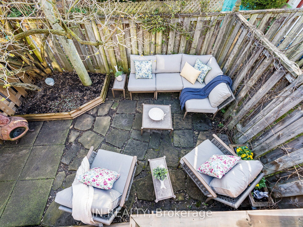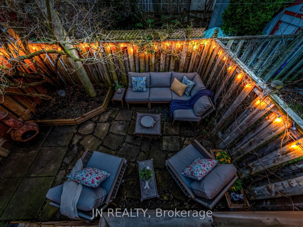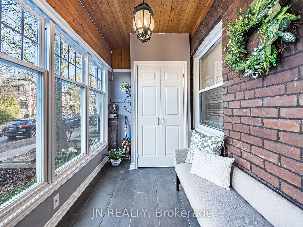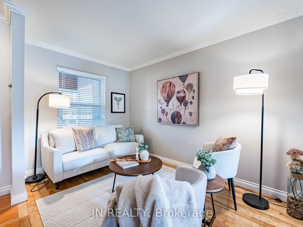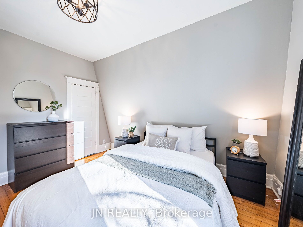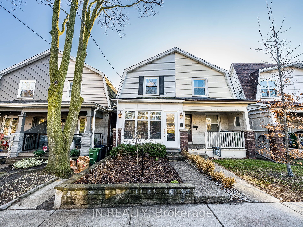
$999,900
Est. Payment
$3,819/mo*
*Based on 20% down, 4% interest, 30-year term
Listed by JN REALTY
Semi-Detached •MLS #E12097151•New
Room Details
| Room | Features | Level |
|---|---|---|
Living Room 7.45 × 4 m | Combined w/DiningHardwood FloorWindow | Main |
Dining Room 7.45 × 3.16 m | Combined w/LivingHardwood Floor | Main |
Kitchen 3.32 × 2.55 m | W/O To DeckHardwood FloorB/I Appliances | Main |
Primary Bedroom 3.74 × 2.76 m | Hardwood FloorW/O To Balcony | Second |
Bedroom 2 3.87 × 3.17 m | Hardwood FloorWindow | Second |
Client Remarks
Nestled on a charming, tree-lined street in Toronto's coveted East Lynn Park community, this move-in-ready gem combines timeless elegance with modern convenience. Enter through the enclosed front porch, a versatile space to enjoy warm summer mornings or to store your bikes, strollers, and other gear. The open-concept main floor is bursting with natural light and is highlighted by a breakfast bar and custom built-in shelving. The kitchen is outfitted with stainless-steel appliances and custom cabinetry, and seamlessly leads to a multi-tiered deck (2023) and sheltered back yard--an oasis for entertaining or unwinding or simply enjoying the beautiful Lilac blossoms every May. Upstairs, the primary bedroom surprises with its own 9.5 x 10.5 walkout balcony deck--a quiet escape to relax with a morning coffee or soak up the afternoon sun. Both bedrooms feature generous walk-in closets for personal storage. The updated bathroom is a true standout, featuring a rustic clawfoot tub for indulgent soaks, while the second bedroom offers plenty of space and charm. The finished basement adds even more functional living space--whether for family activities, a cozy guest suite, or a third bedroom. Situated a short walk from lively Danforth Avenue, this home places you far enough away from the busy sounds of the Danforth while still being close to everything you love and need: schools, parks, restaurants, shops, and transit. The combination of location and thoughtful design creates a space where you'll make countless unforgettable memories. Don't miss your chance to call this stunning Toronto haven home! - NOTE: Open House, Saturday & Sunday, April 26 & 27, 2-4pm.
About This Property
10 Roseheath Avenue, Scarborough, M4C 3P2
Home Overview
Basic Information
Walk around the neighborhood
10 Roseheath Avenue, Scarborough, M4C 3P2
Shally Shi
Sales Representative, Dolphin Realty Inc
English, Mandarin
Residential ResaleProperty ManagementPre Construction
Mortgage Information
Estimated Payment
$0 Principal and Interest
 Walk Score for 10 Roseheath Avenue
Walk Score for 10 Roseheath Avenue

Book a Showing
Tour this home with Shally
Frequently Asked Questions
Can't find what you're looking for? Contact our support team for more information.
See the Latest Listings by Cities
1500+ home for sale in Ontario

Looking for Your Perfect Home?
Let us help you find the perfect home that matches your lifestyle
