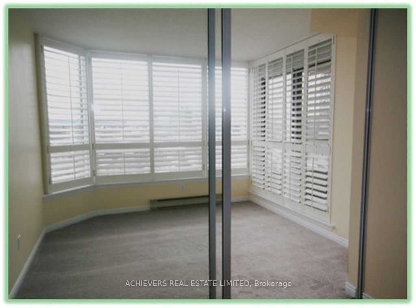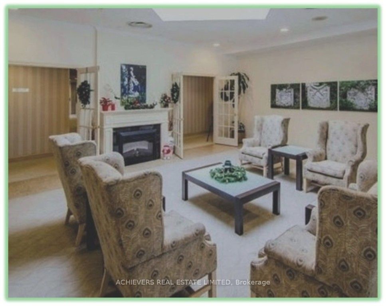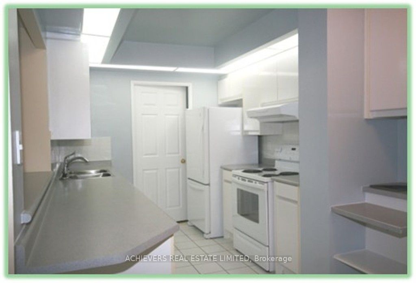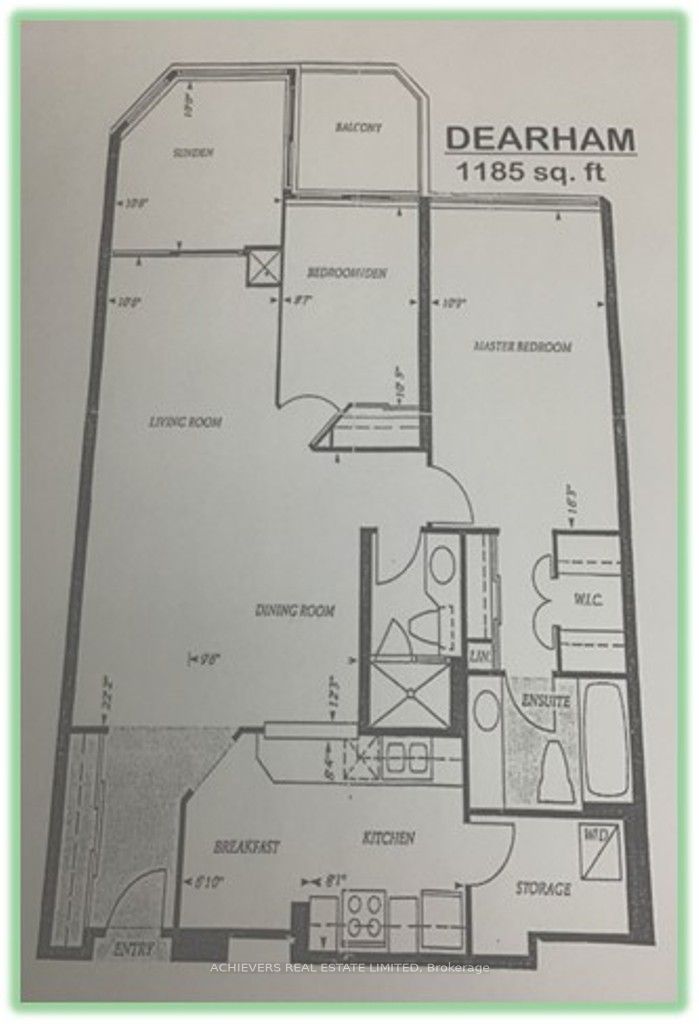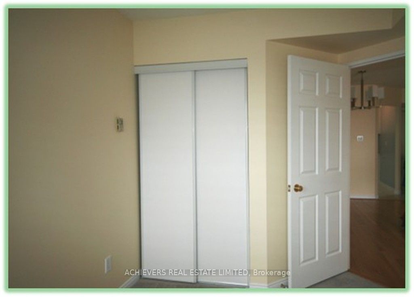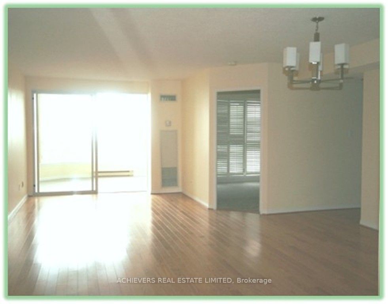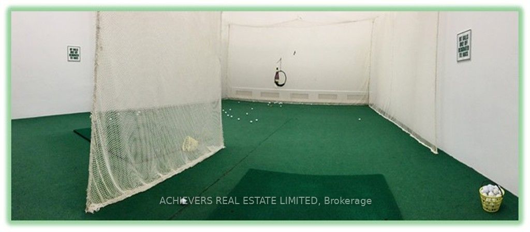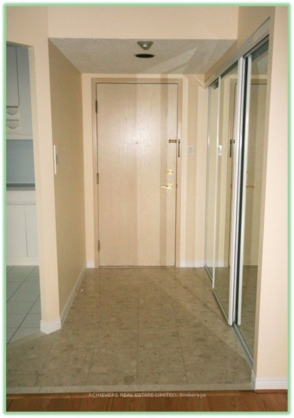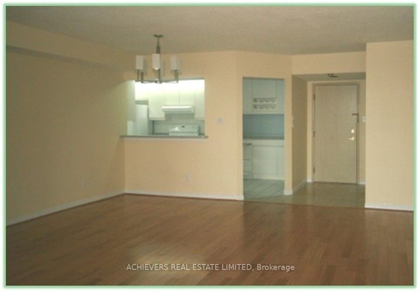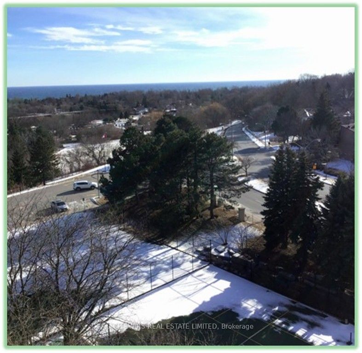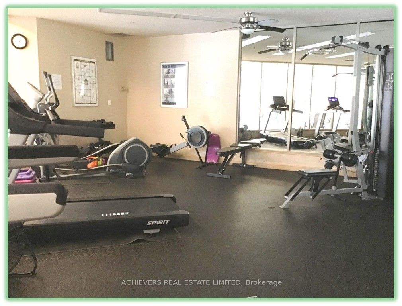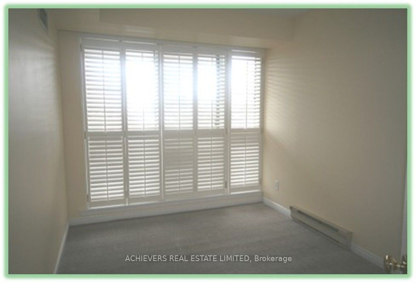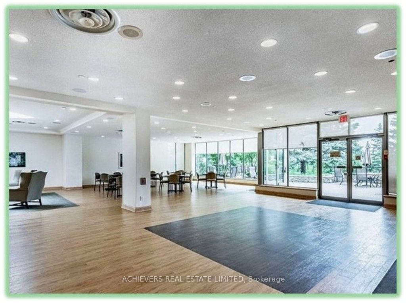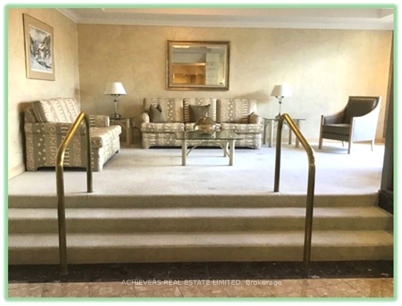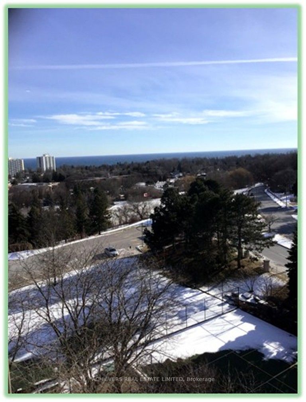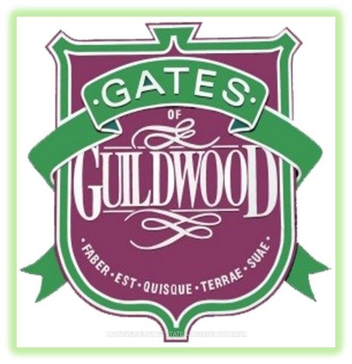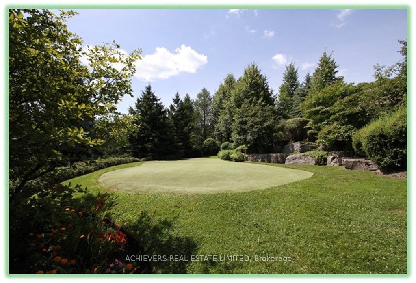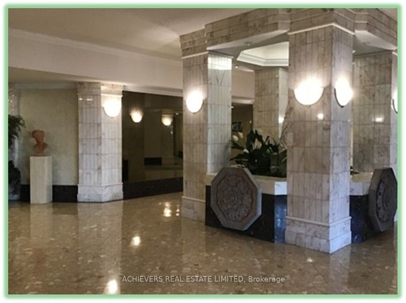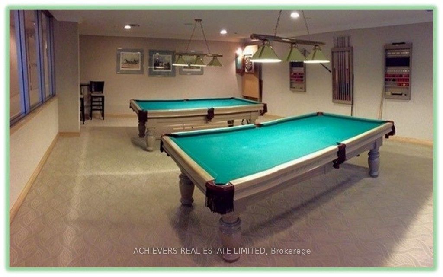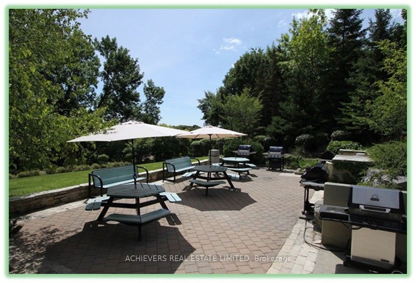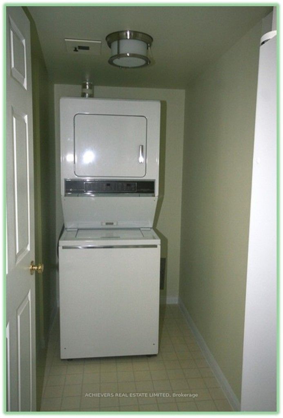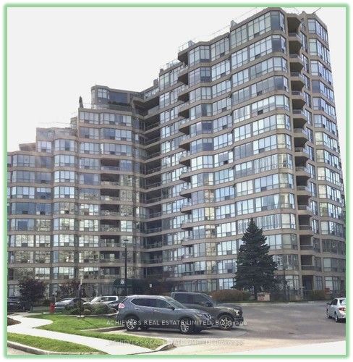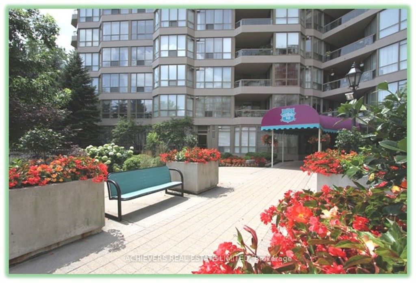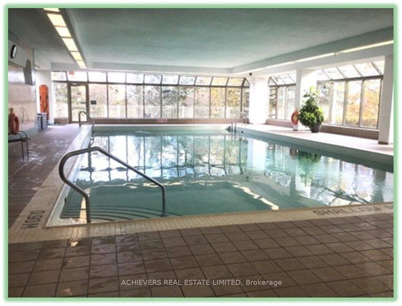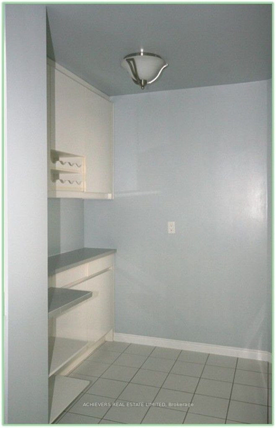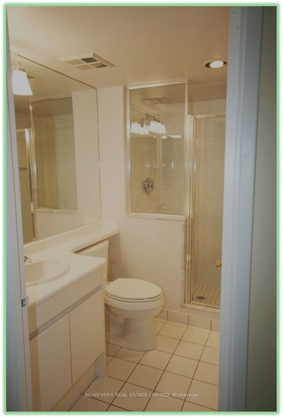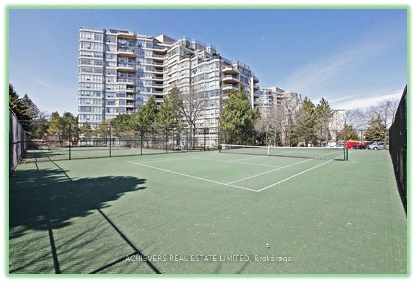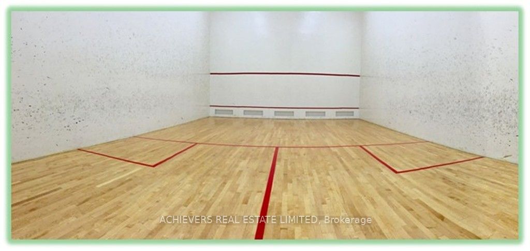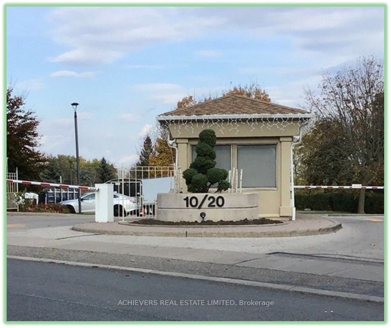
$729,000
Est. Payment
$2,784/mo*
*Based on 20% down, 4% interest, 30-year term
Listed by ACHIEVERS REAL ESTATE LIMITED
Condo Apartment•MLS #E11956477•Expired
Included in Maintenance Fee:
Heat
Water
Cable TV
CAC
Common Elements
Building Insurance
Hydro
Parking
Room Details
| Room | Features | Level |
|---|---|---|
Living Room 6.75 × 2.2 m | Open ConceptW/O To SunroomHardwood Floor | Main |
Dining Room 3.73 × 2.9 m | Open ConceptHardwood FloorPass Through | Main |
Kitchen 2.46 × 2.54 m | Ceramic FloorPass ThroughB/I Dishwasher | Main |
Primary Bedroom 4.95 × 3.27 m | California Shutters4 Pc EnsuiteHis and Hers Closets | Main |
Bedroom 2 3.17 × 2.61 m | California ShuttersW/O To BalconyBroadloom | Main |
Client Remarks
Enjoy living in the "Gates of Guildwood" gated community with 24-hour Gate House/Security. This 1185 sq.ft. "Dearham" unit features 2-Bedrooms, 2-Bathrooms, a Den/Solarium, Kitchen with a large Pantry area, In-unit Laundry facility room, Two Walkouts to the Balcony, 1-Owned Locker and 3-Owned underground Parking Spots. With West/South views the unit gets an Abundance of Natural Light. From either the Den or the Balcony enjoy overlooking the Tennis/Pickleball courts and views of the Lake Ontario. All windows, top-to-bottom, are covered with California Shutters. Carpet in both Bedrooms, Hardwood flooring in Living Room, Dinning Room & Hallway. Relax, enjoy any/all of the activities and amenities such as: Guest Suites, Party Room, Indoor Salt Water Pool, Sauna, Hot Tub, equipped Fitness room, Billiards, Squash, Golf practice Driving Mats, a Library, Darts, and more!!! The exterior property is always beautifully landscaped and maintained. There are BBQ(s), Patio(s) with sitting areas, a Walking path, Tennis & Pickleball courts, Putting Green, and Visitor's Parking. You are just steps to TTC, and a short distance to Go Trains, Schools, Shopping, Community Center and more!!! ***** Note: Property is Tenanted. Photos are of Vacant Unit before Tenanted *** **EXTRAS** Fridge, Stove, B/I Dishwasher, B/I Kitchen Pantry, Washer/Dryer combo, All Existing Window Coverings, All Electrical Light Fixtures, Broadloom where Laid, 1-Owned Locker, and 3-Owned Parking Spaces
About This Property
10 Guildwood Parkway, Scarborough, M1E 5B5
Home Overview
Basic Information
Amenities
Bike Storage
Car Wash
Exercise Room
Guest Suites
Party Room/Meeting Room
Tennis Court
Walk around the neighborhood
10 Guildwood Parkway, Scarborough, M1E 5B5
Shally Shi
Sales Representative, Dolphin Realty Inc
English, Mandarin
Residential ResaleProperty ManagementPre Construction
Mortgage Information
Estimated Payment
$0 Principal and Interest
 Walk Score for 10 Guildwood Parkway
Walk Score for 10 Guildwood Parkway

Book a Showing
Tour this home with Shally
Frequently Asked Questions
Can't find what you're looking for? Contact our support team for more information.
Check out 100+ listings near this property. Listings updated daily
See the Latest Listings by Cities
1500+ home for sale in Ontario

Looking for Your Perfect Home?
Let us help you find the perfect home that matches your lifestyle
