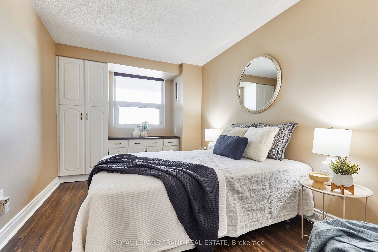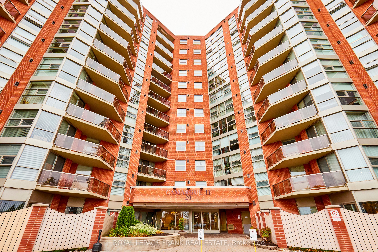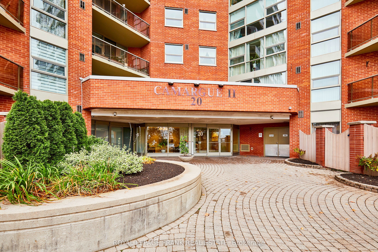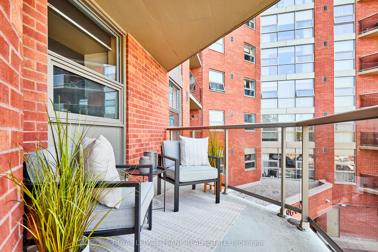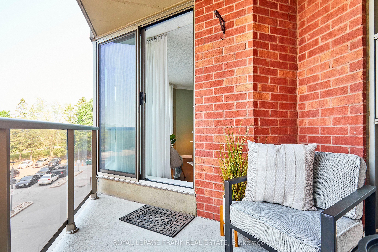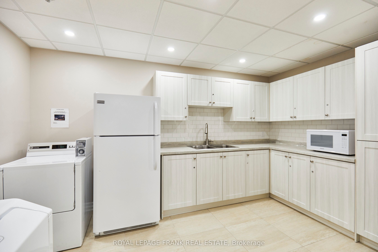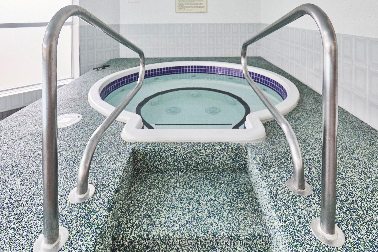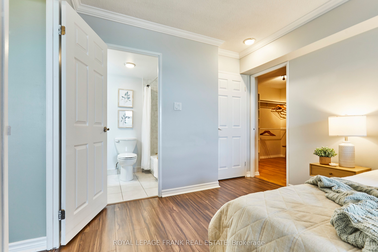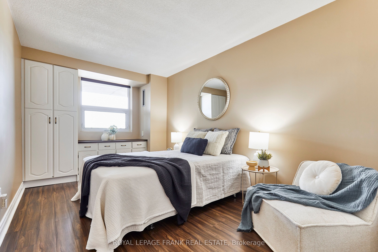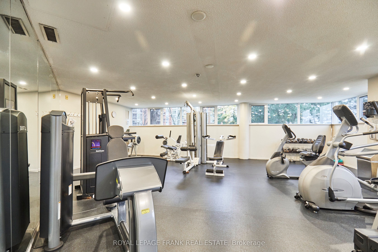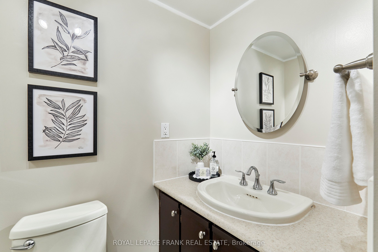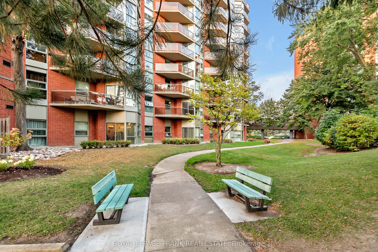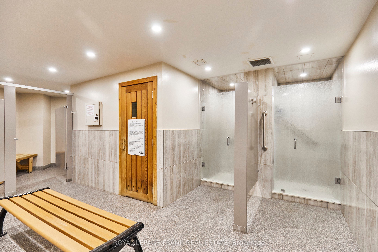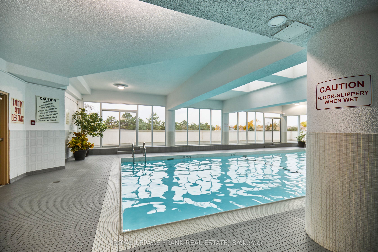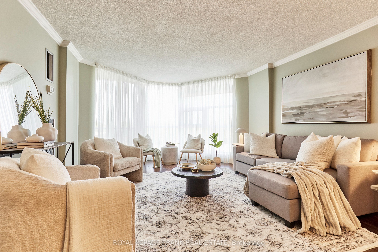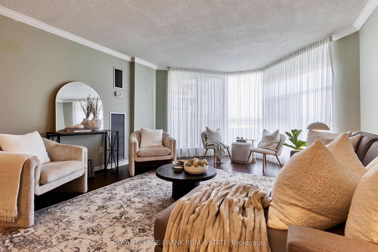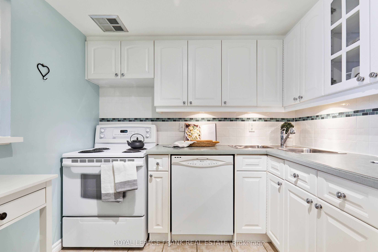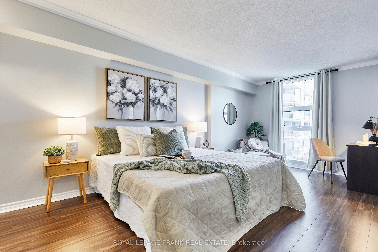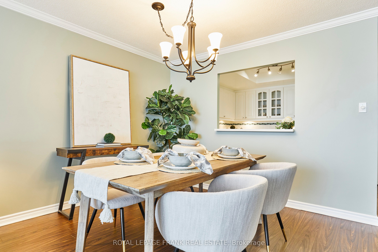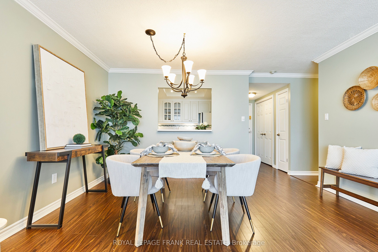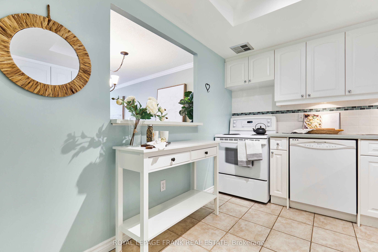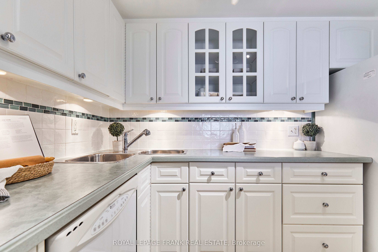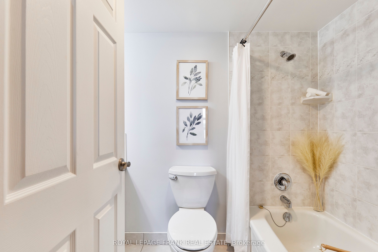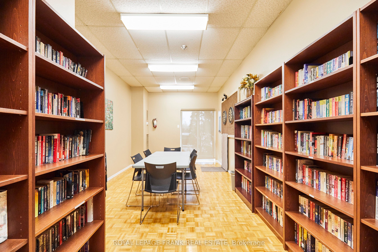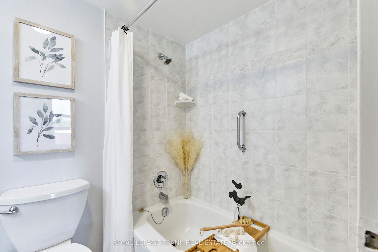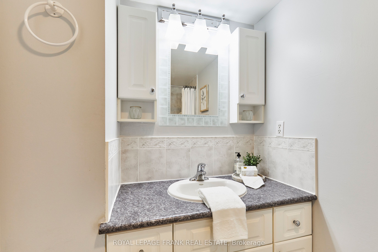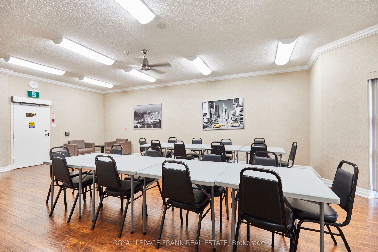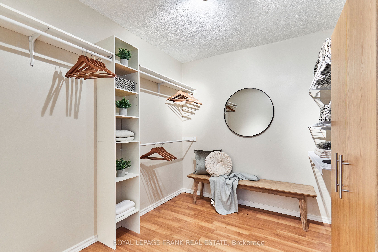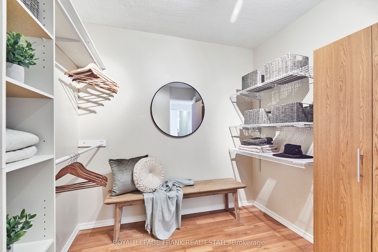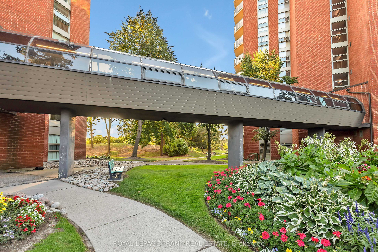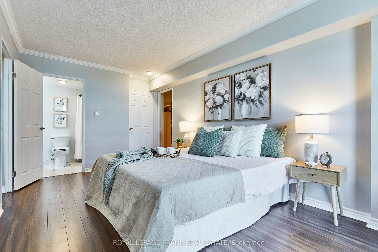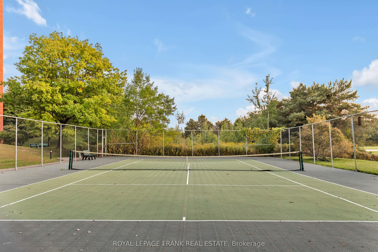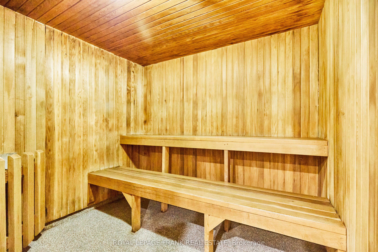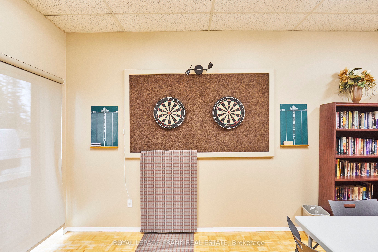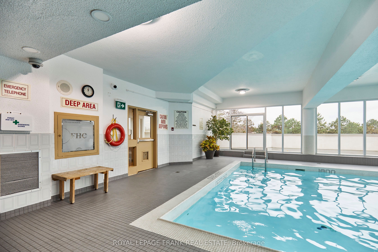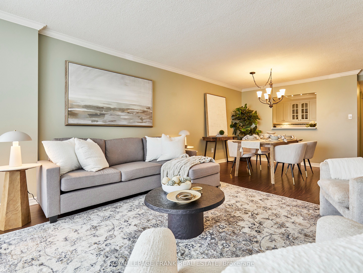
$588,000
Est. Payment
$2,246/mo*
*Based on 20% down, 4% interest, 30-year term
Listed by ROYAL LEPAGE FRANK REAL ESTATE
Condo Apartment•MLS #E12215905•New
Included in Maintenance Fee:
Heat
Hydro
Water
Cable TV
CAC
Common Elements
Building Insurance
Parking
Room Details
| Room | Features | Level |
|---|---|---|
Kitchen 3.08 × 2.59 m | Pass ThroughBacksplashOverlooks Dining | Flat |
Living Room 4.24 × 5.15 m | Combined w/DiningW/O To BalconyLaminate | Flat |
Dining Room 4.24 × 2.7 m | Combined w/LivingPass ThroughLaminate | Flat |
Primary Bedroom 2.98 × 6.54 m | 4 Pc EnsuiteWalk-In Closet(s)Laminate | Flat |
Bedroom 2 4.63 × 2.76 m | Large WindowLaminate | Flat |
Client Remarks
Welcome to the prestigious Camargue II, a highly sought-after condominium nestled among beautifully landscaped gardens and just steps to Rouge National Urban Park and the world renown Toronto Zoo. If you are the lucky new owner of this 2 bedroom, 2 bathroom condo, not only will you enjoy a well maintained condo, with a spacious layout, but you will also have access to the buildings resort like amenities. At 1205sq.ft. this unit is bigger than most comparable units in the building, with a generous primary bedroom and an oversized walk-in closet/ dressing room that distinguish it from other layouts. The thoughtfully designed open-concept living space blends functionality with elegance, featuring soaring ceilings, and floor-to-ceiling windows that flood the interior with natural light. The airy living and dining areas offer an inviting ambiance and opens seamlessly onto a private balcony, enhancing the units appeal. Once you're settled into your new condo, be sure to take time to enjoy the saltwater pool, hot tub, sauna, fitness center, party room and convenient car wash station. With all of this under one roof and shopping, a pharmacy and restaurants on your doorstep, you may not want to venture far, but when you do, you'll appreciate the easy access to Highway 401, the TTC, and GO Transit to get you where you need to go quickly.
About This Property
10 Dean Park Road, Scarborough, M1B 3G8
Home Overview
Basic Information
Amenities
Elevator
Exercise Room
Indoor Pool
Party Room/Meeting Room
Tennis Court
Visitor Parking
Walk around the neighborhood
10 Dean Park Road, Scarborough, M1B 3G8
Shally Shi
Sales Representative, Dolphin Realty Inc
English, Mandarin
Residential ResaleProperty ManagementPre Construction
Mortgage Information
Estimated Payment
$0 Principal and Interest
 Walk Score for 10 Dean Park Road
Walk Score for 10 Dean Park Road

Book a Showing
Tour this home with Shally
Frequently Asked Questions
Can't find what you're looking for? Contact our support team for more information.
See the Latest Listings by Cities
1500+ home for sale in Ontario

Looking for Your Perfect Home?
Let us help you find the perfect home that matches your lifestyle
