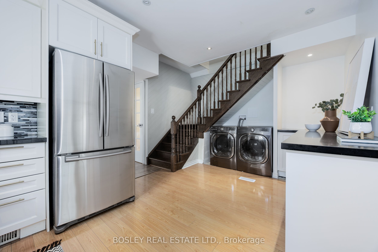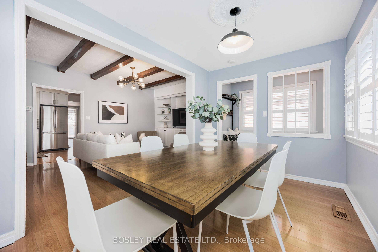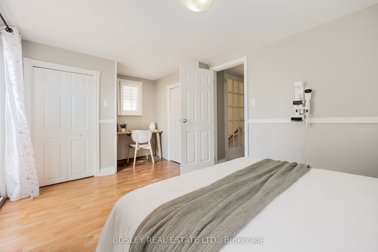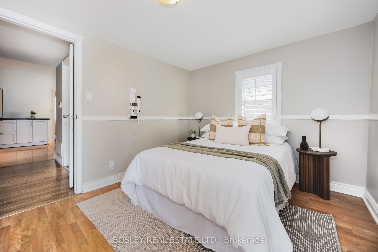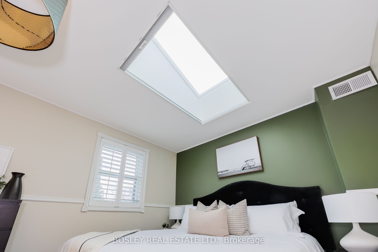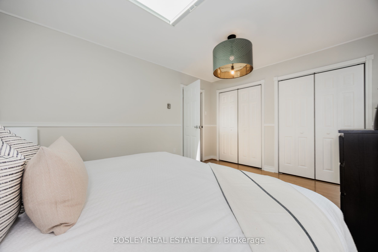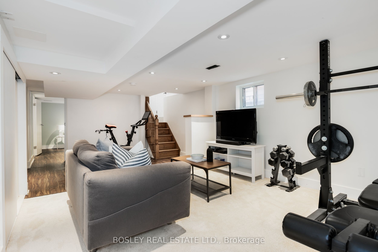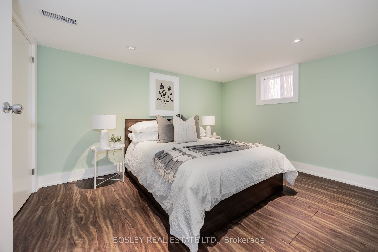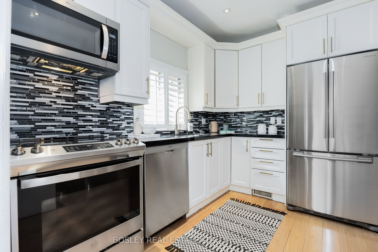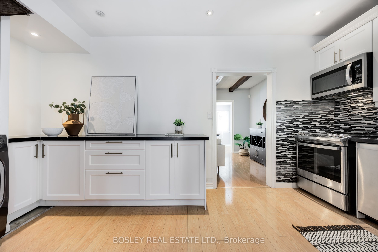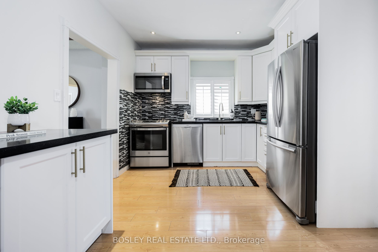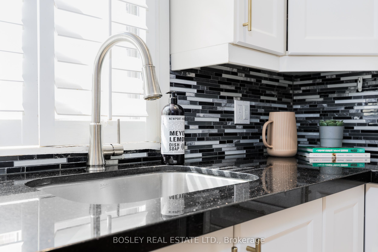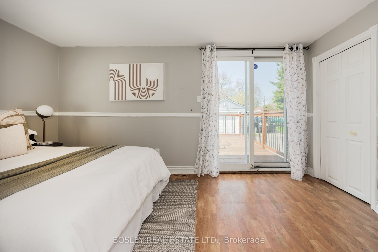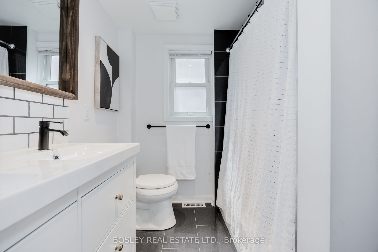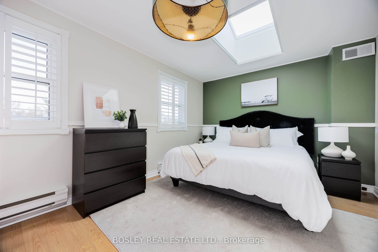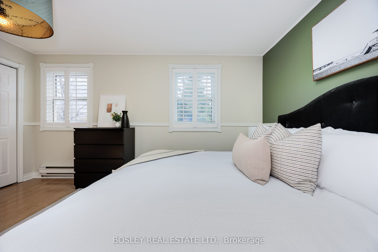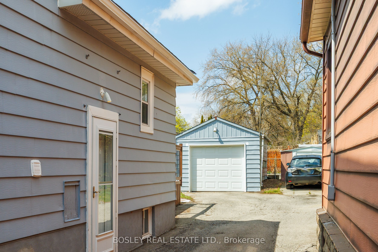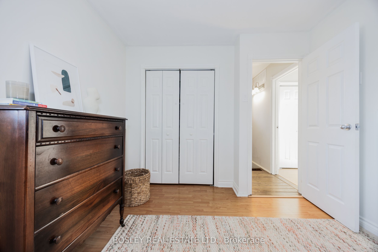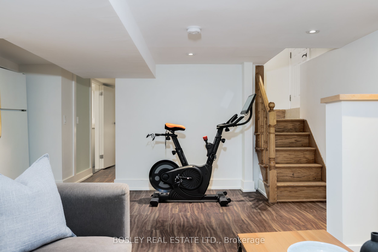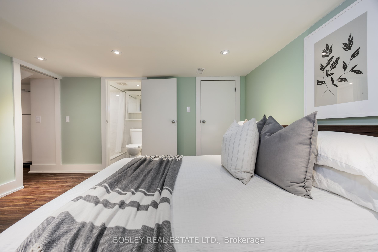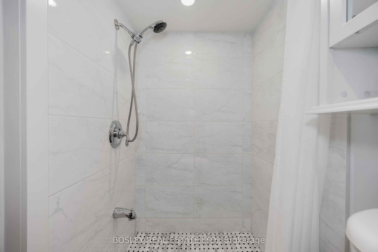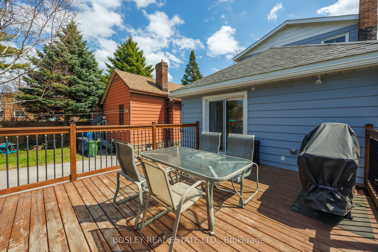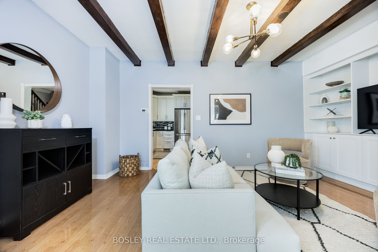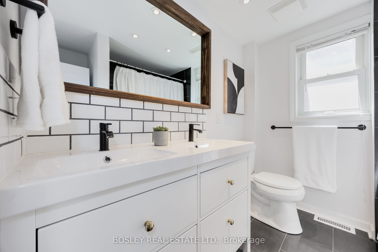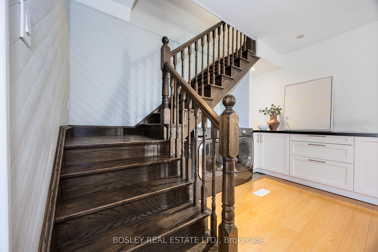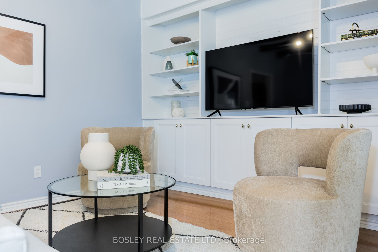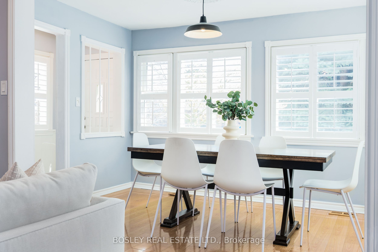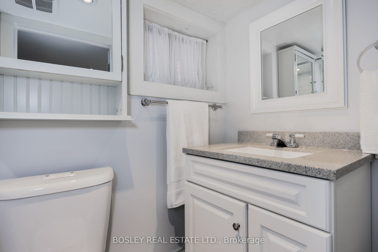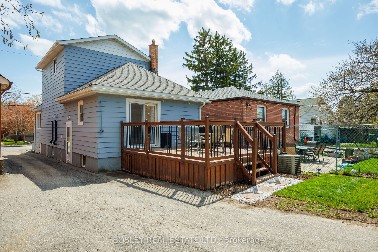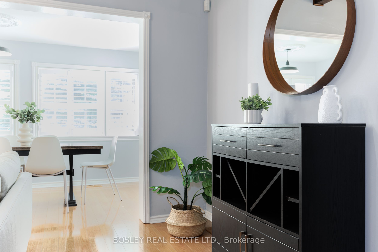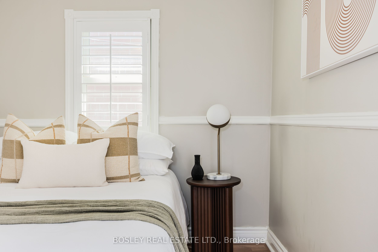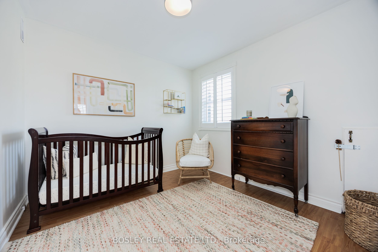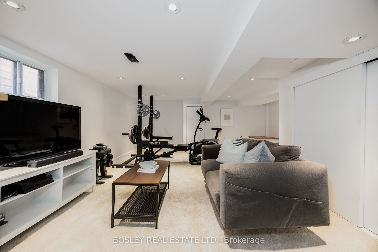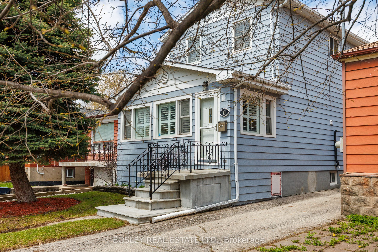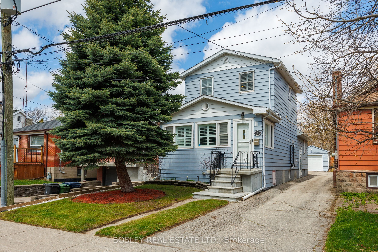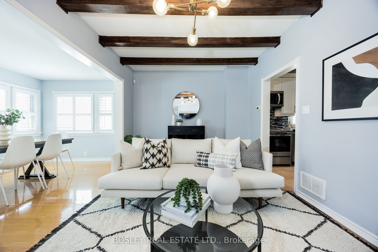
$959,900
Est. Payment
$3,666/mo*
*Based on 20% down, 4% interest, 30-year term
Listed by BOSLEY REAL ESTATE LTD.
Detached•MLS #E12145598•New
Room Details
| Room | Features | Level |
|---|---|---|
Dining Room 2.46 × 3.95 m | Overlooks FrontyardCalifornia ShuttersOpen Concept | Ground |
Living Room 3.25 × 5.27 m | Beamed CeilingsB/I ShelvesOpen Concept | Ground |
Kitchen 3.18 × 5.27 m | Family Size KitchenStainless Steel ApplQuartz Counter | Ground |
Bedroom 3 2.86 × 5.21 m | W/O To PorchCalifornia ShuttersCloset | Ground |
Primary Bedroom 3.38 × 4.55 m | SkylightCalifornia ShuttersDouble Closet | Second |
Bedroom 2 2.95 × 3.43 m | WindowCalifornia ShuttersLarge Closet | Second |
Client Remarks
Welcome To 10 Craiglee Drive - A Beautifully Renovated 3+1 Bedroom, 2 Bathroom Home With Over 2000sqft Of Living Space Including The Basement. This Home Successfully Merges A Modern Renovation With Thoughtful, Family-Friendly Design. Set On A Quiet, Tree-Lined Street In Birch Cliff With An Oversized, Fully Updated Kitchen That Flows Seamlessly Into An Open-Concept Dining And Family Room. California Shutters Throughout And Exposed Wooden Beams Add Character To The Sun-Filled Space. Each Of The Generous Bedrooms Include Large Closets, While The Primary Suite Is Elevated By A Stunning Skylight. Separate Entrance Leads To A Large & Fully Finished Basement With An Additional Bedroom And Renovated Bathroom - Ideal For Generating Substantial Rental Income Or Guests. Ample Storage, Private Backyard & Detached Garage. Located In The Established Birch Cliff Community, Steps To Parks, Great Schools, Local Coffee Shops and The Bluffs. Don't Miss This Special Home! Close To TTC, GO Train, Direct Bus To Subway & 20 Mins To Downtown.
About This Property
10 Craiglee Drive, Scarborough, M1N 2L6
Home Overview
Basic Information
Walk around the neighborhood
10 Craiglee Drive, Scarborough, M1N 2L6
Shally Shi
Sales Representative, Dolphin Realty Inc
English, Mandarin
Residential ResaleProperty ManagementPre Construction
Mortgage Information
Estimated Payment
$0 Principal and Interest
 Walk Score for 10 Craiglee Drive
Walk Score for 10 Craiglee Drive

Book a Showing
Tour this home with Shally
Frequently Asked Questions
Can't find what you're looking for? Contact our support team for more information.
See the Latest Listings by Cities
1500+ home for sale in Ontario

Looking for Your Perfect Home?
Let us help you find the perfect home that matches your lifestyle
