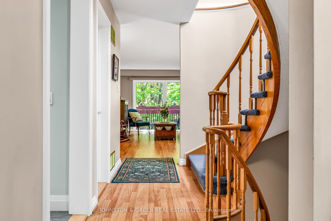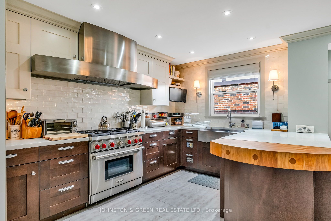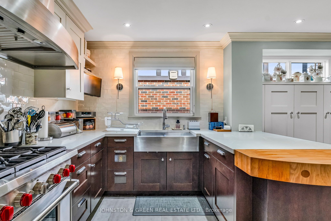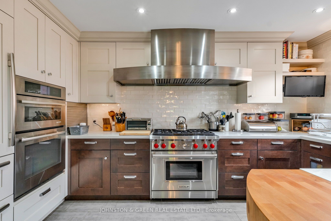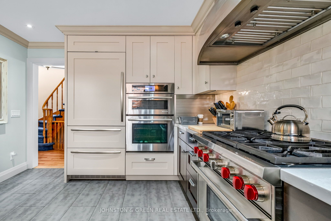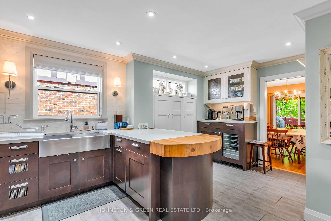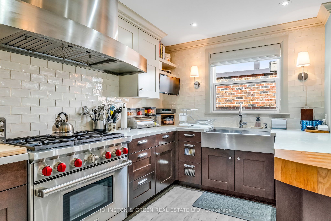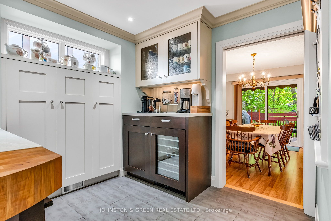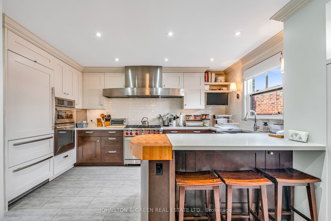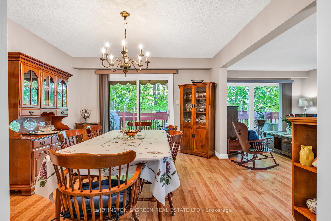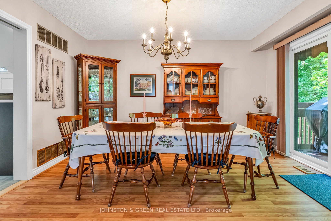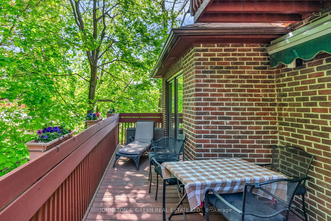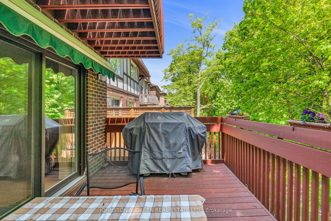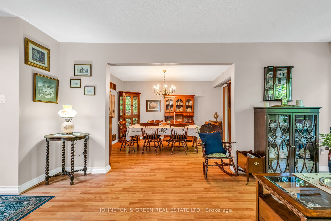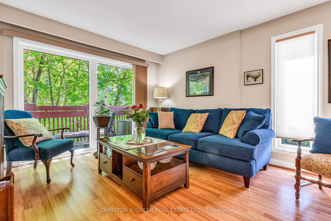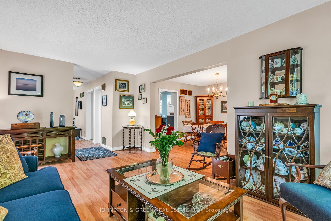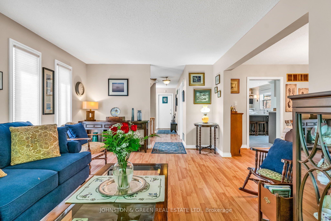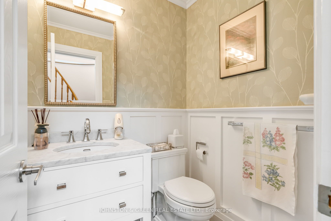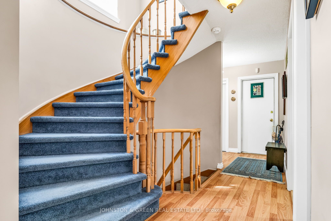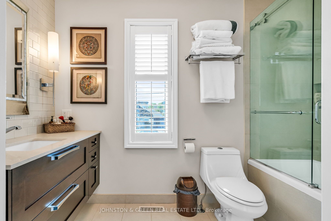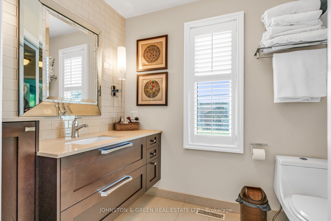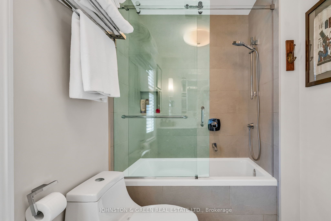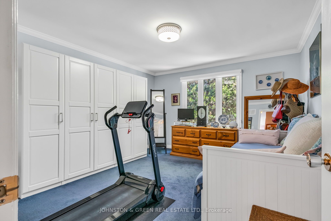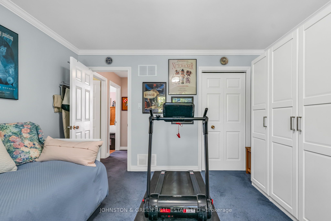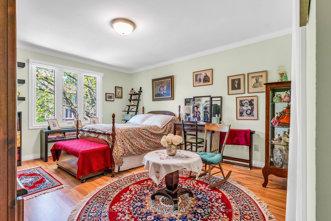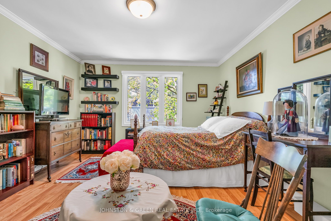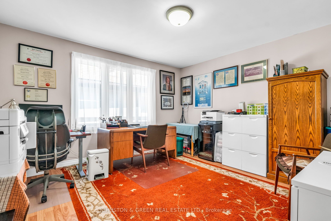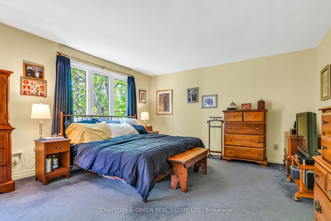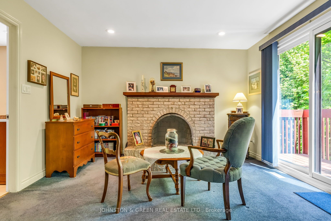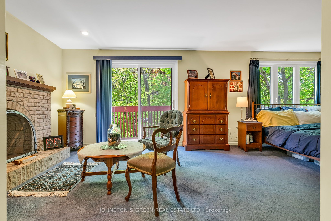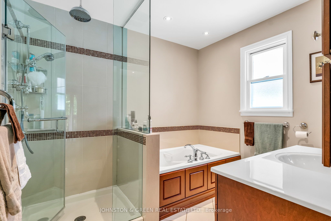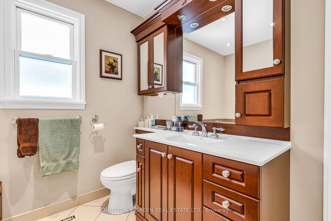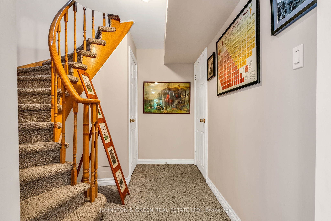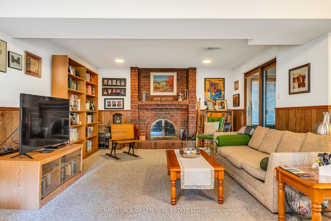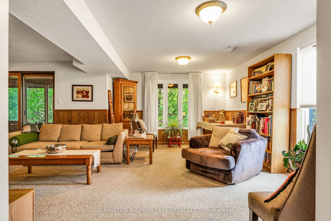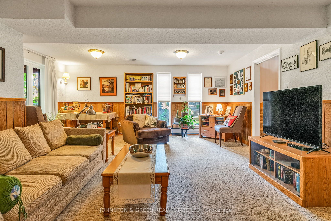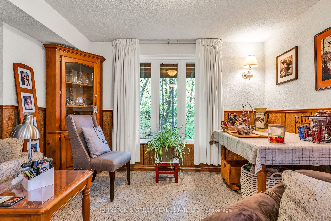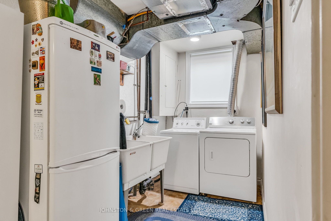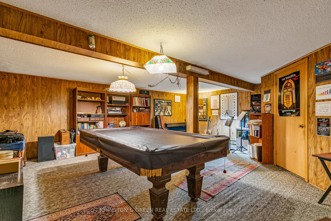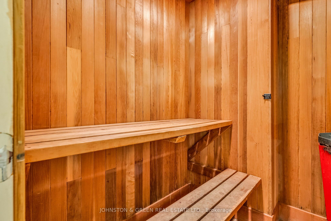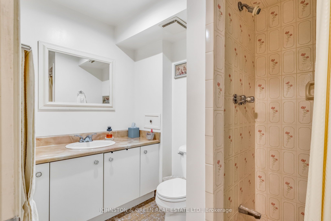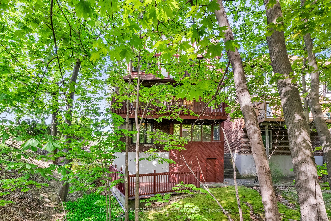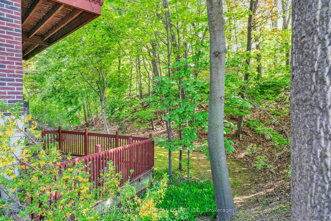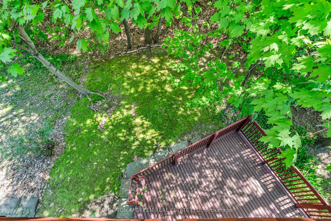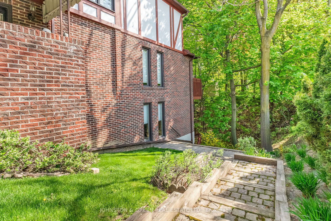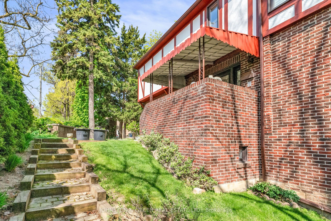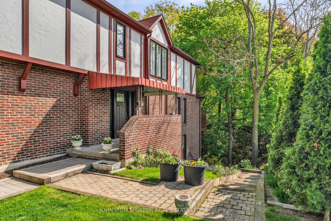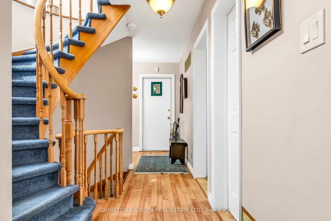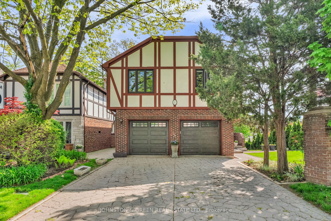
$1,999,800
Est. Payment
$7,638/mo*
*Based on 20% down, 4% interest, 30-year term
Listed by JOHNSTON & GREEN REAL ESTATE LTD.
Detached•MLS #E12165544•New
Room Details
| Room | Features | Level |
|---|---|---|
Kitchen 5.2 × 4.4 m | B/I RangeB/I FridgeB/I Oven | Main |
Primary Bedroom 7.6 × 4.3 m | 4 Pc EnsuiteWalk-In Closet(s)W/O To Balcony | Second |
Bedroom 3 4.25 × 3.8 m | BroadloomLarge ClosetLarge Window | Second |
Living Room 5.5 × 3.7 m | Large WindowLaminateOverlooks Dining | Main |
Bedroom 4 4.5 × 3.8 m | Large WindowLaminate | Second |
Dining Room 4.25 × 3.65 m | LaminateW/O To BalconyOverlooks Living | Main |
Client Remarks
Welcome to 1 Woodvale Crescent - A Hidden Gem Surrounded by Nature! Nestled in the coveted Taylor Creek Park enclave, this spacious 4-bedroom, 4-bathroom executive home offers breathtaking ravine views and a serene, country-like setting just minutes from the city core. Designed with both elegance and comfort in mind, the sun-drenched interior boasts oversized principal rooms, curved staircases, and a custom-built chefs kitchen featuring a Wolf 6-burner gas range, Liebherr fridge, Miele dishwasher, Cambria countertops, a built-in butcher block, and a wine fridge ideal for entertaining or enjoying everyday family meals. Enjoy multiple walk-outs to expansive decks and balconies that span three levels, perfect for soaking in the treetop views and tranquil setting. The primary suite offers a walk-out balcony, walk-in cupboard, spa-like ensuite with a jetted tub, rain shower, and heated towel rack for everyday luxury. The finished basement includes a wood-burning fireplace, private sauna, and cold cellar with cedar-lined cabinet unique features rarely found in the city. Additional highlights include electric garage door openers, and ample storage throughout. Tucked away in a quiet court where families gather and children play safely, this home is also in the sought-after Diefenbaker & Cosburn school districts. Easy access to the DVP, Danforth, Leaside, and The Beach experience the best of city living with nature at your doorstep. This is more than a home - its a lifestyle.
About This Property
1 Woodvale Crescent, Scarborough, M4C 5N4
Home Overview
Basic Information
Walk around the neighborhood
1 Woodvale Crescent, Scarborough, M4C 5N4
Shally Shi
Sales Representative, Dolphin Realty Inc
English, Mandarin
Residential ResaleProperty ManagementPre Construction
Mortgage Information
Estimated Payment
$0 Principal and Interest
 Walk Score for 1 Woodvale Crescent
Walk Score for 1 Woodvale Crescent

Book a Showing
Tour this home with Shally
Frequently Asked Questions
Can't find what you're looking for? Contact our support team for more information.
See the Latest Listings by Cities
1500+ home for sale in Ontario

Looking for Your Perfect Home?
Let us help you find the perfect home that matches your lifestyle
