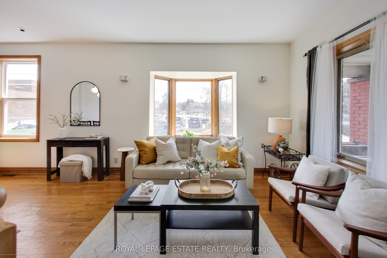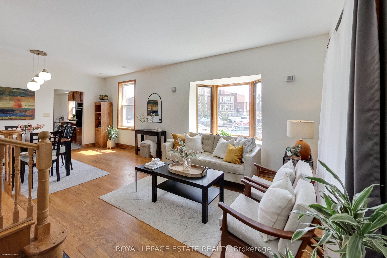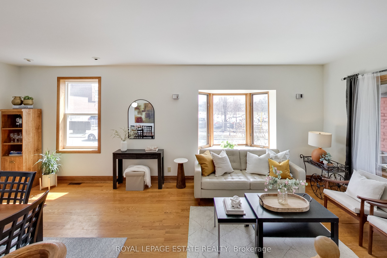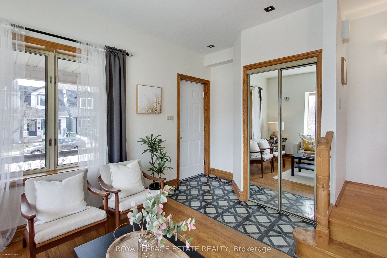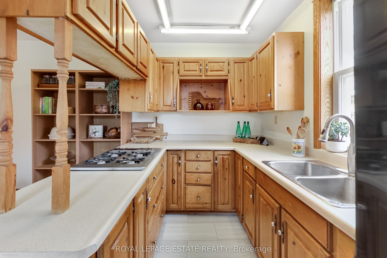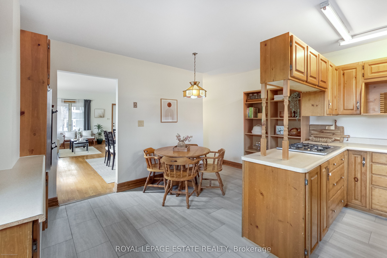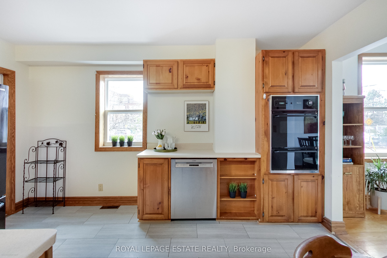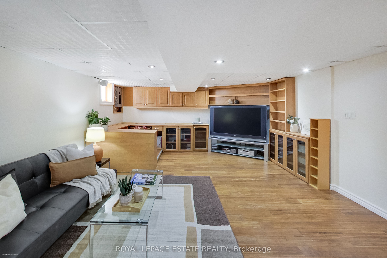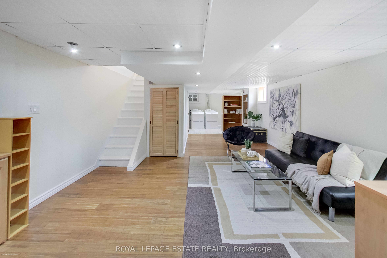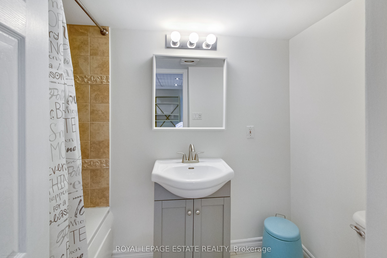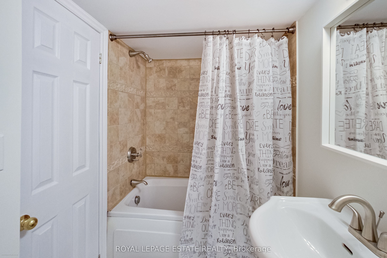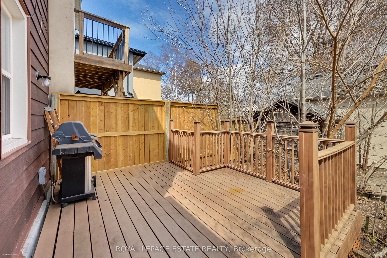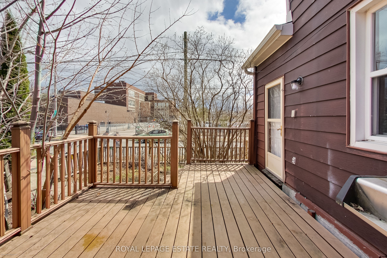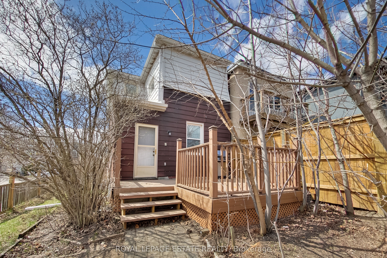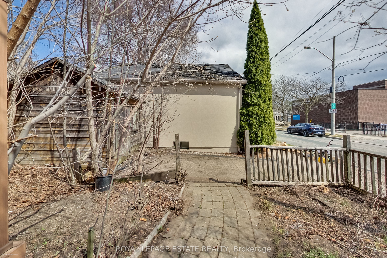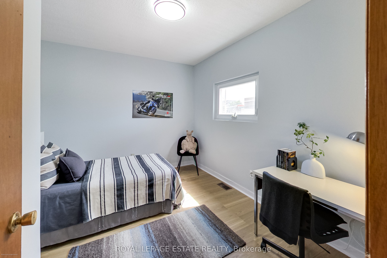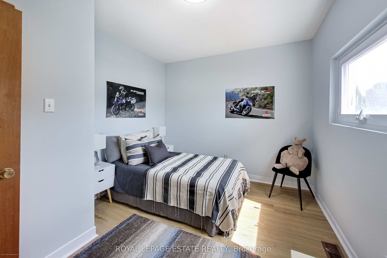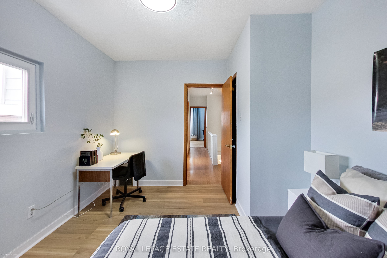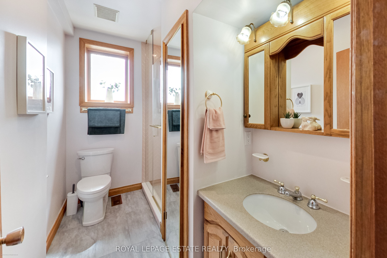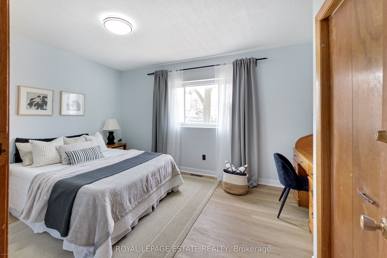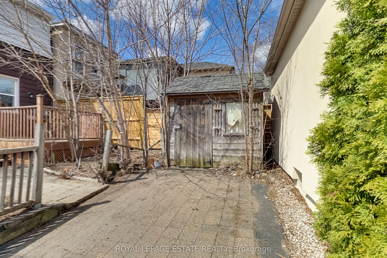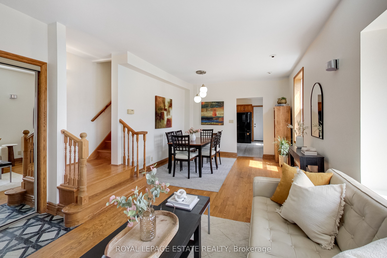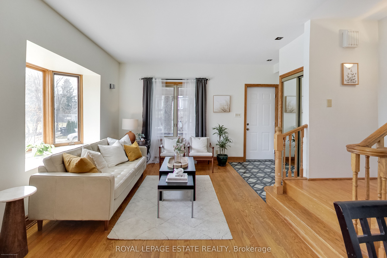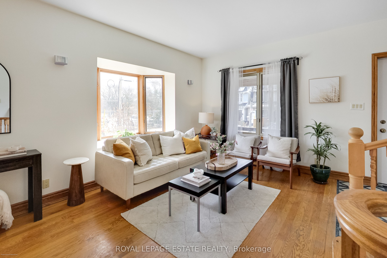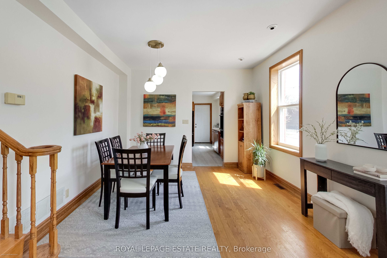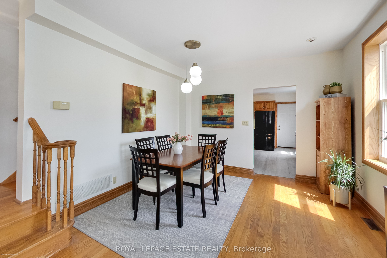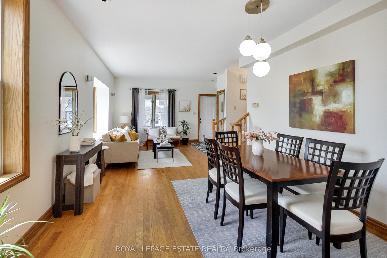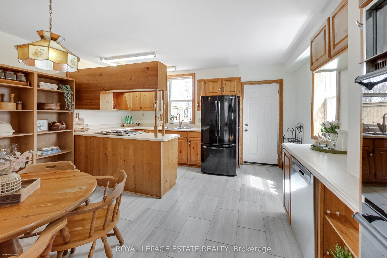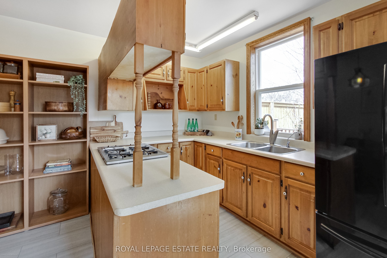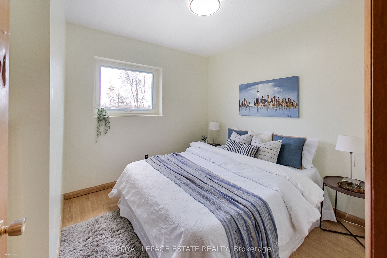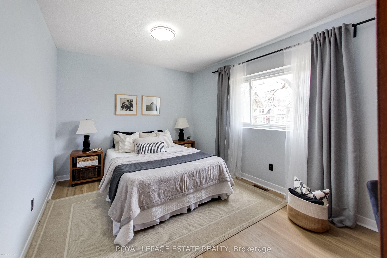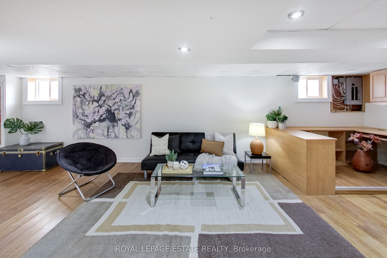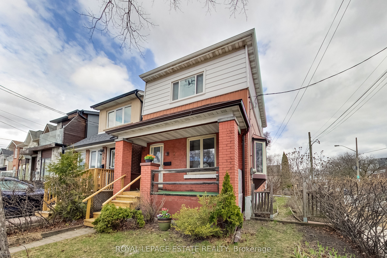
$959,000
Est. Payment
$3,663/mo*
*Based on 20% down, 4% interest, 30-year term
Listed by ROYAL LEPAGE ESTATE REALTY
Detached•MLS #E12088887•New
Room Details
| Room | Features | Level |
|---|---|---|
Living Room 3.7 × 3.7 m | Hardwood FloorSouth ViewDouble Closet | Main |
Dining Room 3.5 × 3.3 m | Hardwood FloorSouth View | Main |
Kitchen 3.2 × 2.1 m | W/O To Deck | Main |
Primary Bedroom 4.7 × 3.1 m | Double ClosetWindowWest View | Second |
Bedroom 2 2.9 × 2.9 m | WindowSouth View | Second |
Bedroom 3 3.5 × 3.1 m | ClosetWindowSouth View | Second |
Client Remarks
Fantastic Opportunity For A Large Bright 3 Bedroom Detached Corner Lot Home Minutes from the Danforth Shops and Restaurants and Woodbine Subway. Bring Your Finishing Touches to the Huge Kitchen and make this your Dream Home! Good Basement Ceiling Height, Lots Of Windows (Most Replaced in 2012), and a Sunny Open Canvas with Unobstructed South-Facing Windows. Recent Updates Include Flat Roof (2024), Eavestroughs (2024), Upstairs Bathroom (2024) Newly Painted Throughout (2025). Basement Bathroom: Some New Plumbing, Insulation, Toilet, and Vanity (2025). New Flooring In Kitchen, Front and Back Bedrooms, and Basement Laundry and Bathroom (2025).
About This Property
1 King Edward Avenue, Scarborough, M4C 5J5
Home Overview
Basic Information
Walk around the neighborhood
1 King Edward Avenue, Scarborough, M4C 5J5
Shally Shi
Sales Representative, Dolphin Realty Inc
English, Mandarin
Residential ResaleProperty ManagementPre Construction
Mortgage Information
Estimated Payment
$0 Principal and Interest
 Walk Score for 1 King Edward Avenue
Walk Score for 1 King Edward Avenue

Book a Showing
Tour this home with Shally
Frequently Asked Questions
Can't find what you're looking for? Contact our support team for more information.
See the Latest Listings by Cities
1500+ home for sale in Ontario

Looking for Your Perfect Home?
Let us help you find the perfect home that matches your lifestyle
