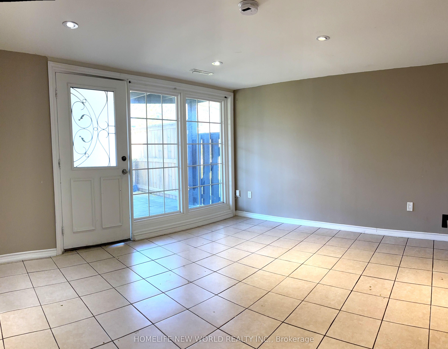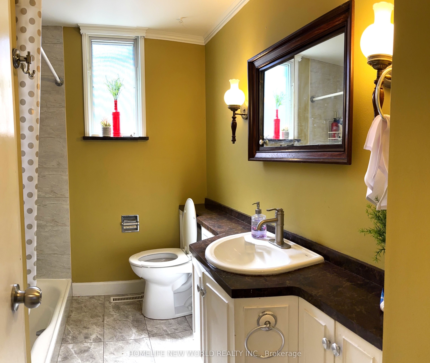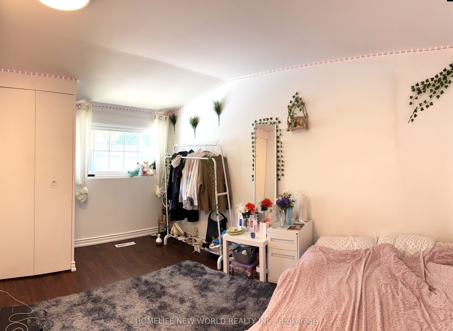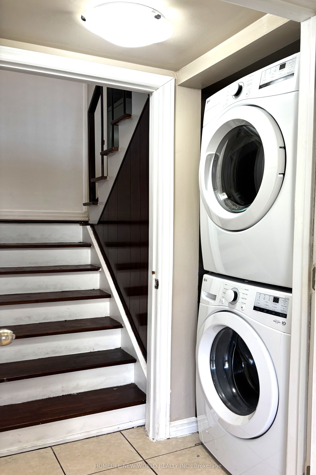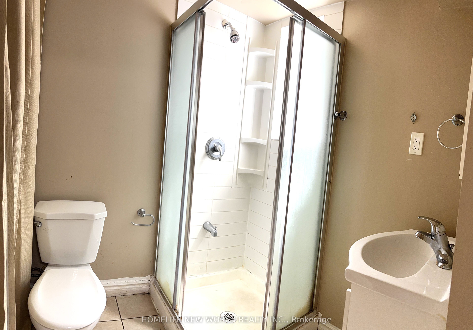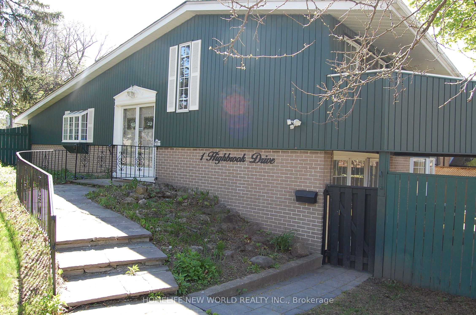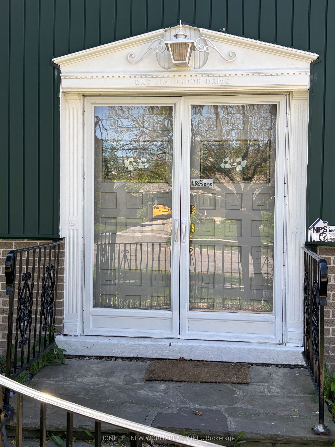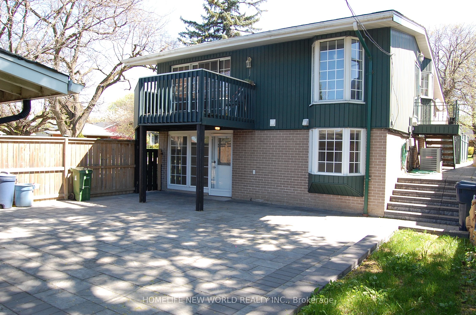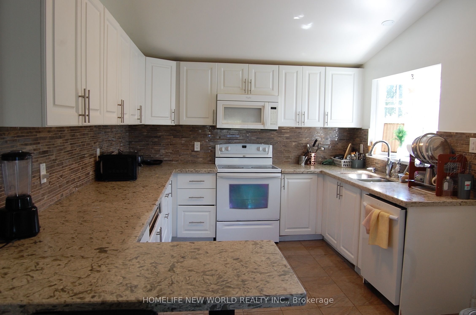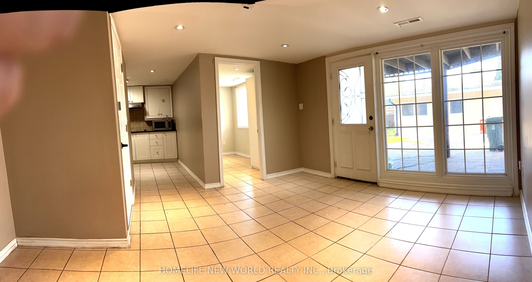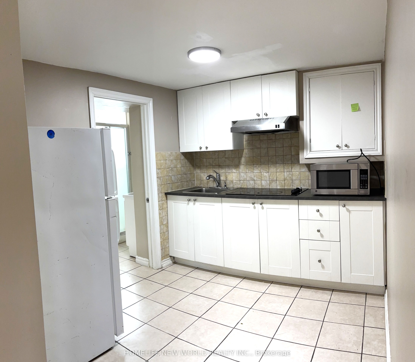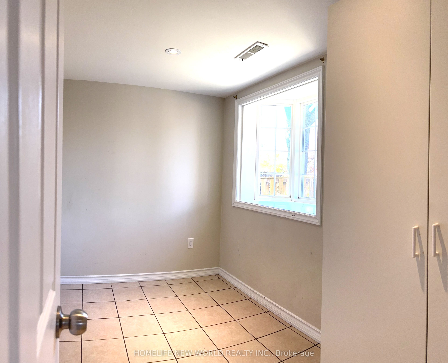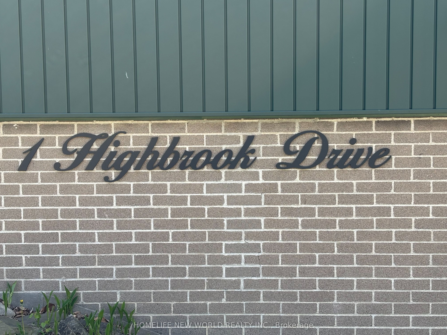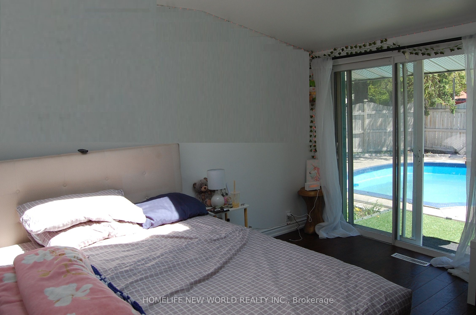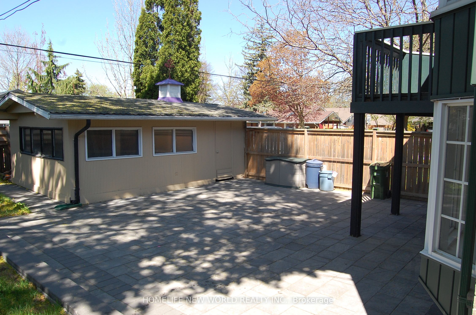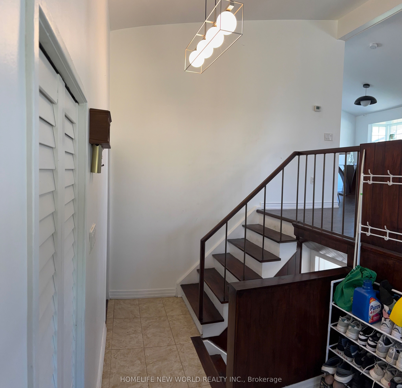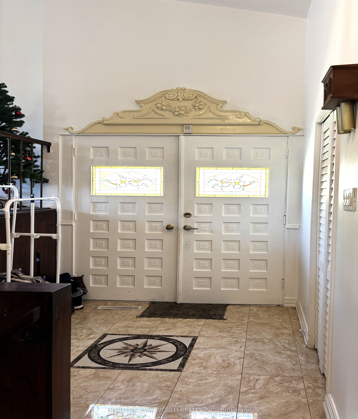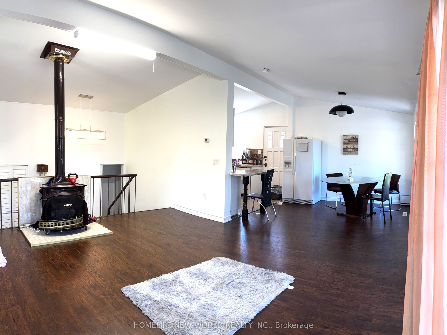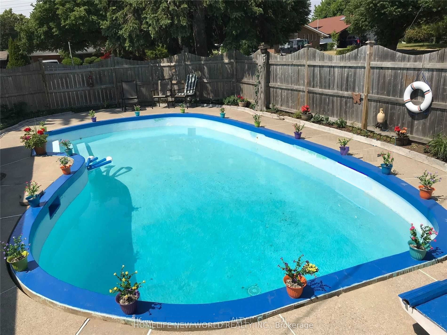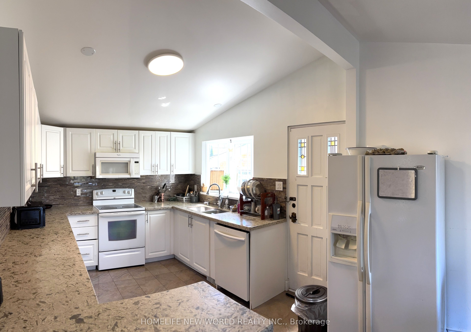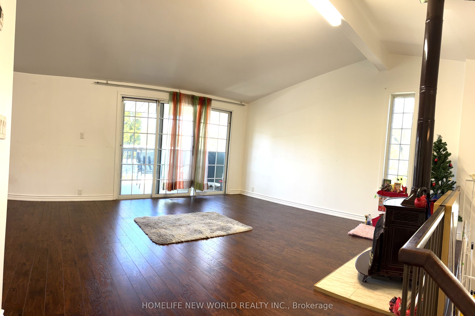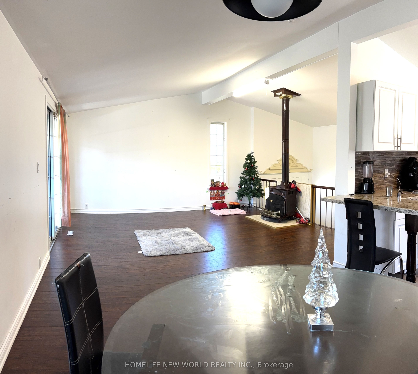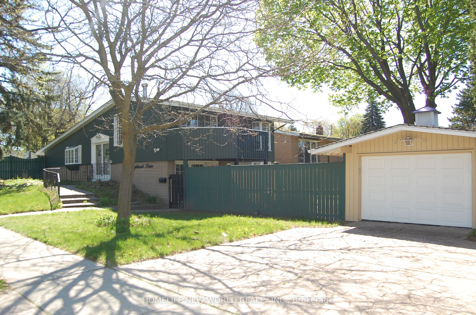
$1,199,000
Est. Payment
$4,579/mo*
*Based on 20% down, 4% interest, 30-year term
Listed by HOMELIFE NEW WORLD REALTY INC.
Detached•MLS #E12146550•New
Room Details
| Room | Features | Level |
|---|---|---|
Living Room 4.7 × 4.5 m | LaminateCombined w/DiningW/O To Balcony | Upper |
Dining Room 3.34 × 3.16 m | LaminateCombined w/LivingWindow | Upper |
Kitchen 3.3 × 3 m | Ceramic FloorWindowBacksplash | Upper |
Primary Bedroom 4.37 × 3.35 m | LaminateW/O To PoolCloset | Main |
Bedroom 2 4.4 × 2.89 m | LaminateWindowCloset | Main |
Bedroom 3 3.33 × 2.95 m | LaminateWindow | Main |
Client Remarks
Bright and spacious corner detached home in a highly sought-after, family-friendly neighborhood! Enjoy two distinct backyard spaces one offering a private retreat with a custom in-ground pool and natural gas BBQ hookup, and the other featuring beautiful interlocking, perfect for entertaining or providing direct access to the finished walk-out basement with a second kitchen ideal for in-law living or potential rental income. This well-maintained 3+1 bedroom side-split offers exceptional indoor and outdoor living. The elegant living room features a cathedral ceiling, gas fireplace, and a walkout to a charming balcony. Additional highlights include a patterned concrete driveway and a detached garage. Set on a generous 55 x 120 ft corner lot and ideally located within walking distance to schools, TTC transit, grocery stores, medical offices, retail shops, and places of worship this home offers the perfect blend of comfort and convenience.
About This Property
1 Highbrook Drive, Scarborough, M1P 3L2
Home Overview
Basic Information
Walk around the neighborhood
1 Highbrook Drive, Scarborough, M1P 3L2
Shally Shi
Sales Representative, Dolphin Realty Inc
English, Mandarin
Residential ResaleProperty ManagementPre Construction
Mortgage Information
Estimated Payment
$0 Principal and Interest
 Walk Score for 1 Highbrook Drive
Walk Score for 1 Highbrook Drive

Book a Showing
Tour this home with Shally
Frequently Asked Questions
Can't find what you're looking for? Contact our support team for more information.
See the Latest Listings by Cities
1500+ home for sale in Ontario

Looking for Your Perfect Home?
Let us help you find the perfect home that matches your lifestyle
