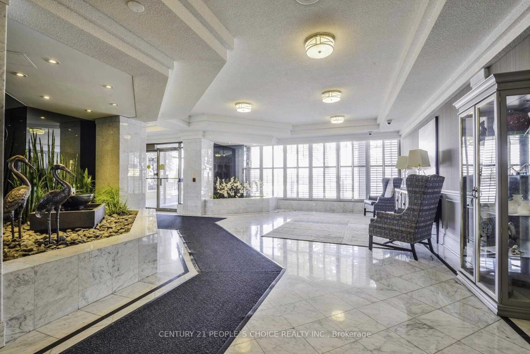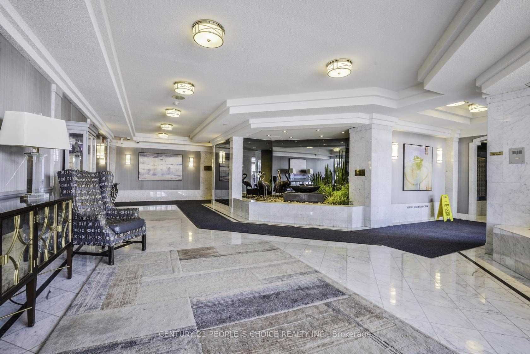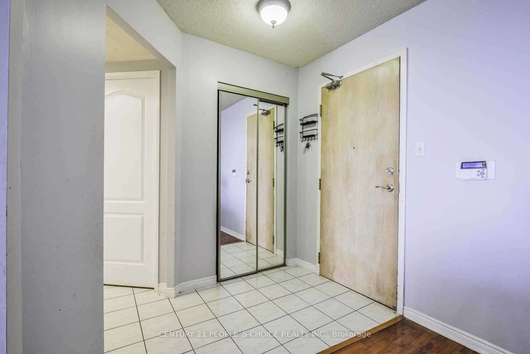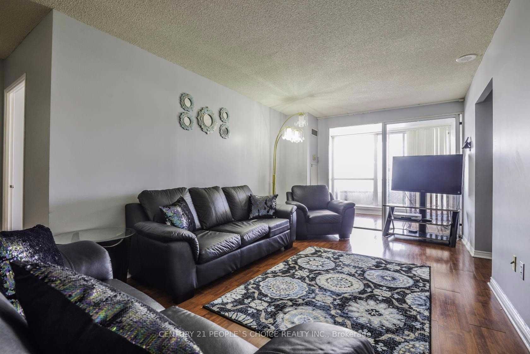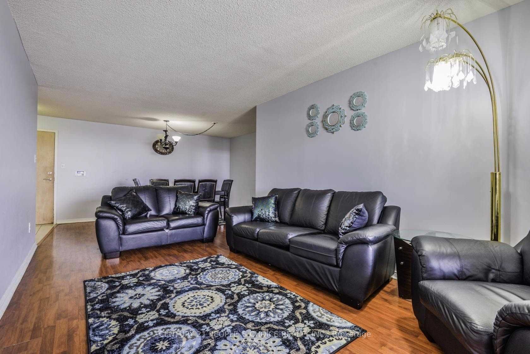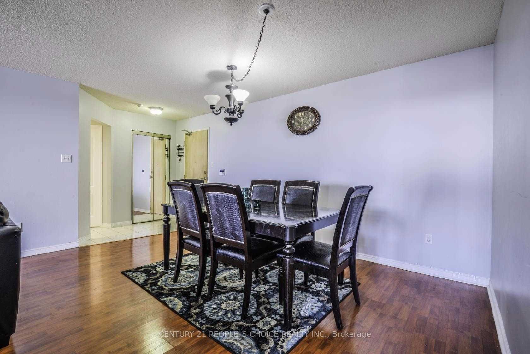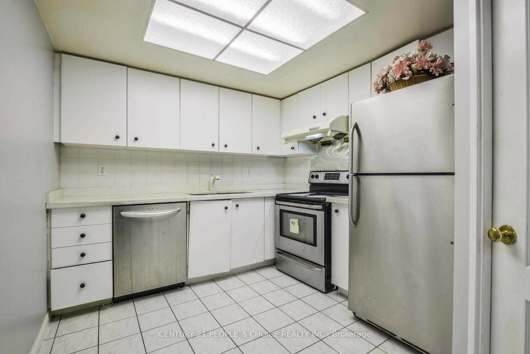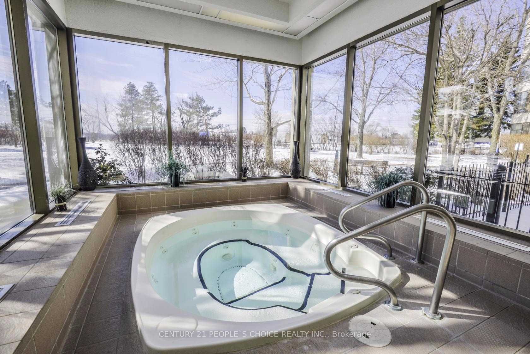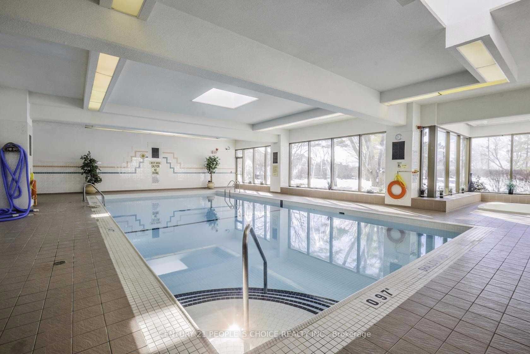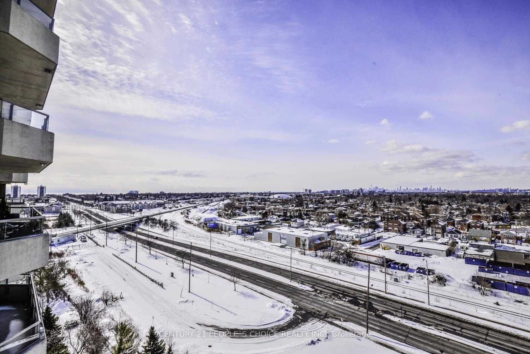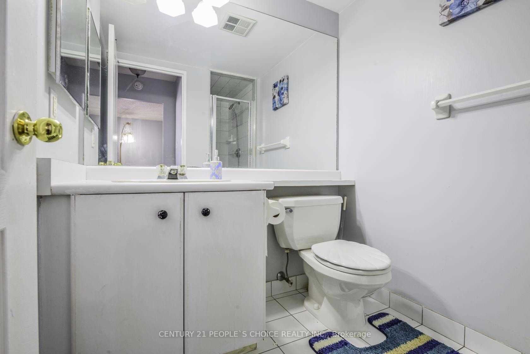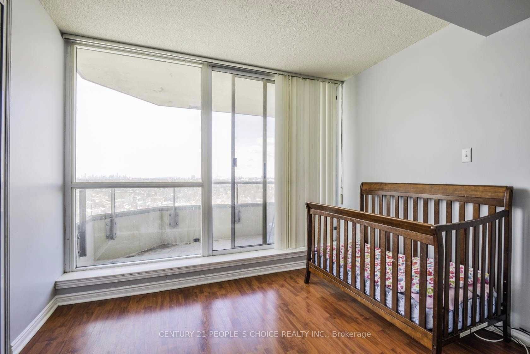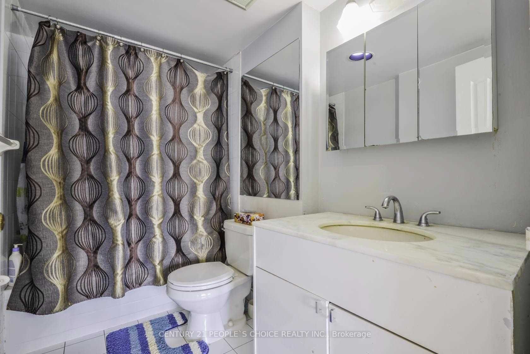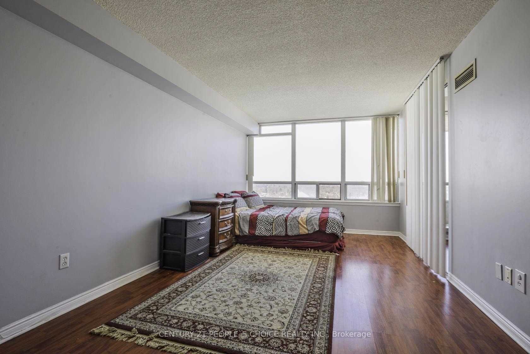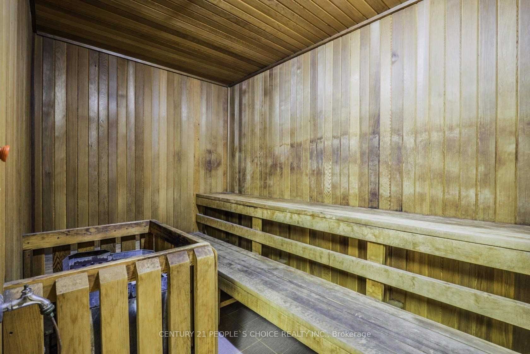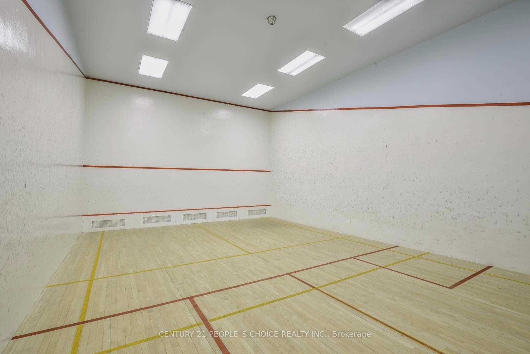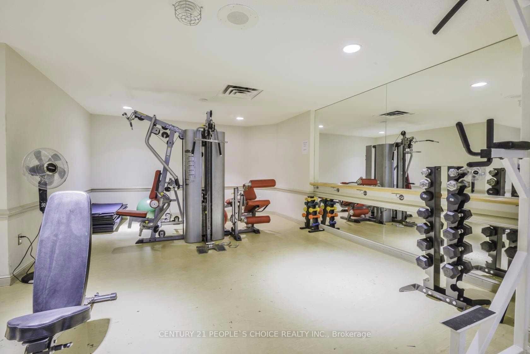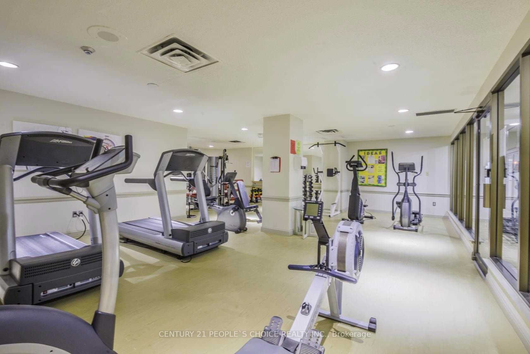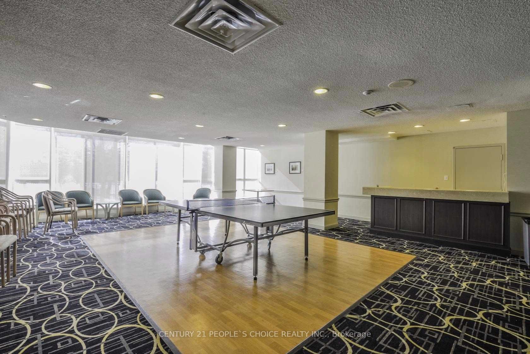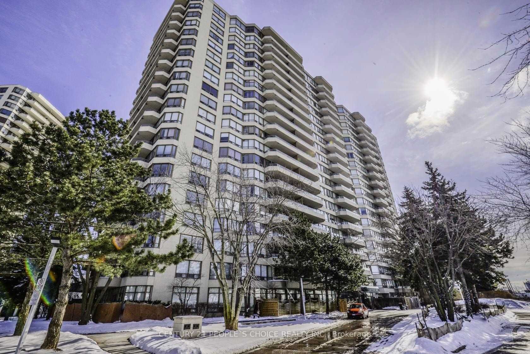
$2,650 /mo
Listed by CENTURY 21 PEOPLE`S CHOICE REALTY INC.
Condo Apartment•MLS #E12233771•New
Room Details
| Room | Features | Level |
|---|---|---|
Living Room 4.78 × 3.2 m | Combined w/DiningLaminateWest View | Main |
Dining Room 4.72 × 3.4 m | Combined w/LivingLaminateWest View | Main |
Kitchen 2.74 × 2.59 m | Separate RoomTile Floor | Main |
Primary Bedroom 4.88 × 3.2 m | His and Hers ClosetsLaminate4 Pc Ensuite | Main |
Bedroom 2 3.2 × 2.74 m | Large ClosetLaminateW/O To Balcony | Main |
Client Remarks
Spacious & Sun Filled Unit With Amazing Southwest Views Of Lake And Downtown Toronto. Features Ideal Split Layout For Privacy & A Den That Could Be Used As 3rd Bedroom. Steps To Go Train, Area Best RH King School, Shopping Plaza, Bluffs, Lake, Ttc. Laminate Floor Through-Out Unit. Modern Updated Kitchen And Washrooms. Freshly Painted. 24 Hr Gatehouse Security, Indoor & Outdoor Pool, Sauna, Exercise Room, Guest Suites, Visitor Parking. No Pet & No Smoking.
About This Property
1 Greystone Walk Drive, Scarborough, M1K 5J3
Home Overview
Basic Information
Amenities
Concierge
Exercise Room
Indoor Pool
Sauna
Visitor Parking
Walk around the neighborhood
1 Greystone Walk Drive, Scarborough, M1K 5J3
Shally Shi
Sales Representative, Dolphin Realty Inc
English, Mandarin
Residential ResaleProperty ManagementPre Construction
 Walk Score for 1 Greystone Walk Drive
Walk Score for 1 Greystone Walk Drive

Book a Showing
Tour this home with Shally
Frequently Asked Questions
Can't find what you're looking for? Contact our support team for more information.
See the Latest Listings by Cities
1500+ home for sale in Ontario

Looking for Your Perfect Home?
Let us help you find the perfect home that matches your lifestyle
