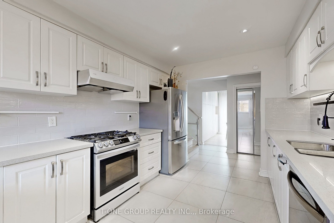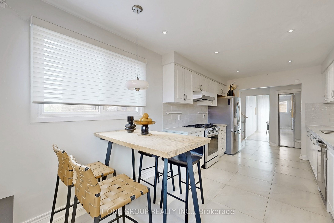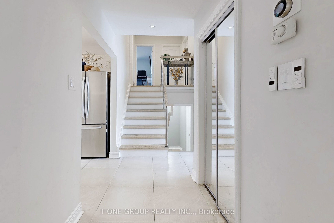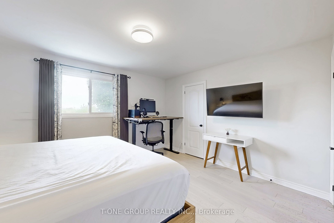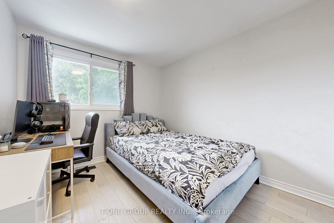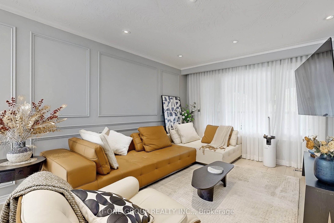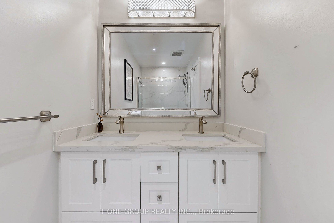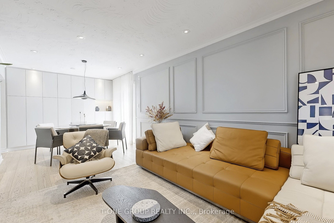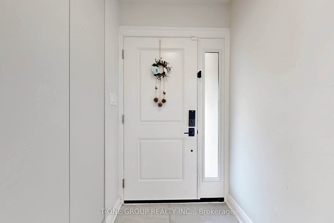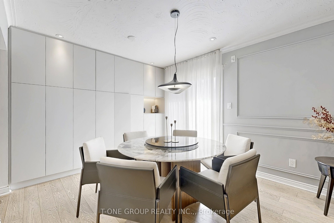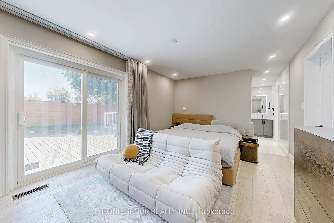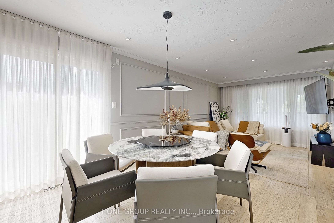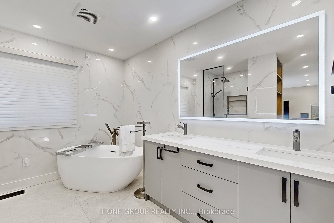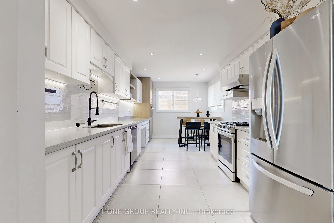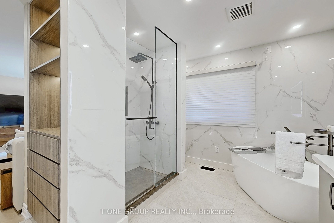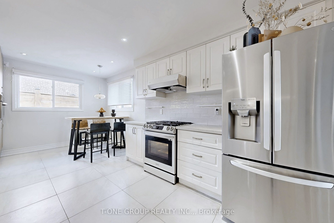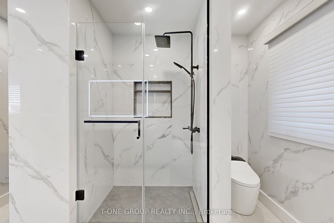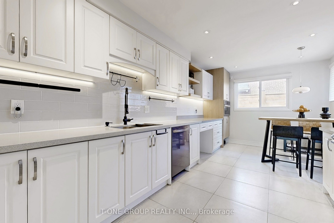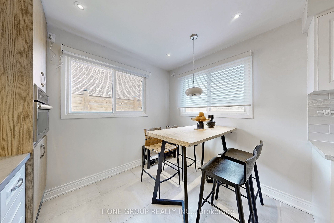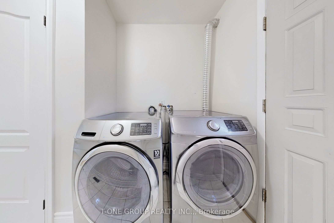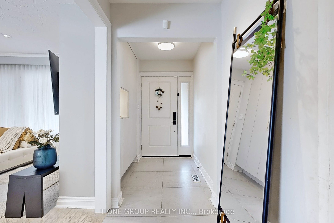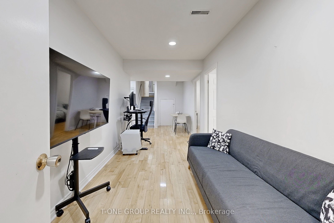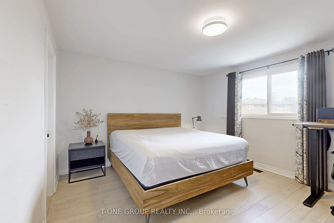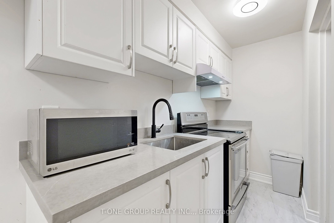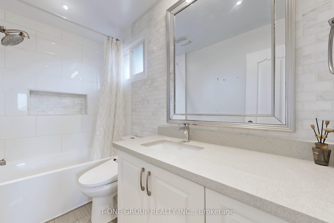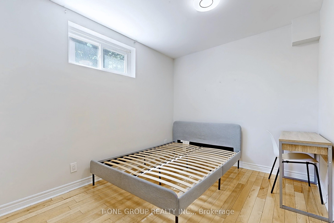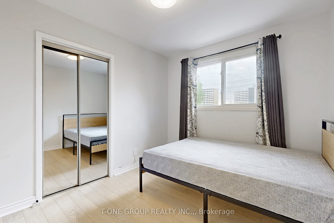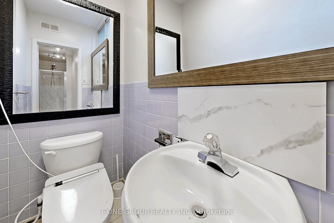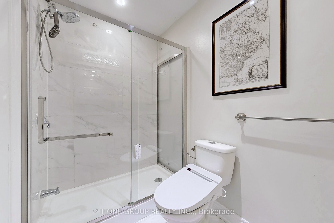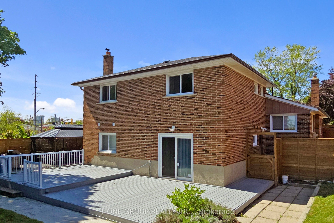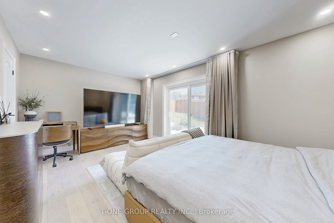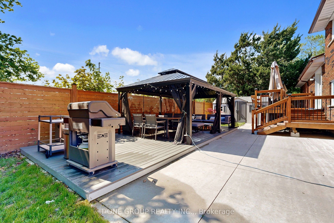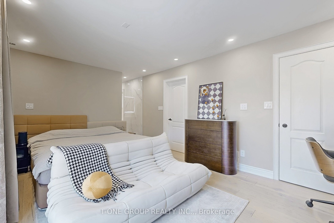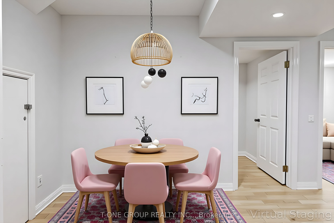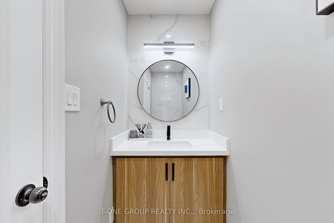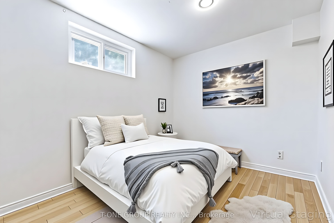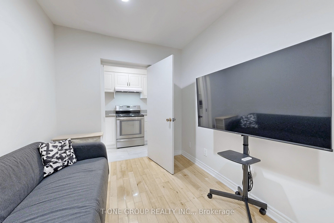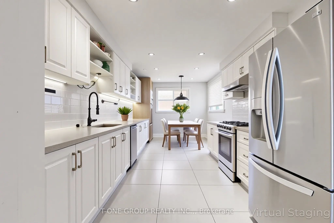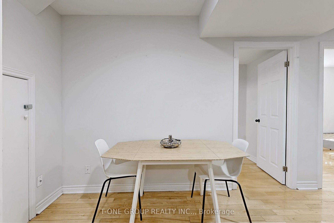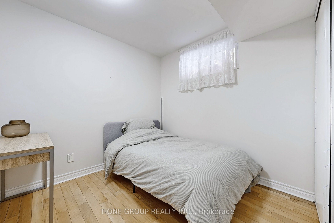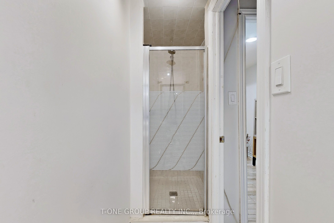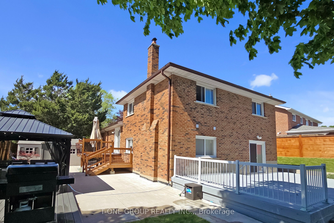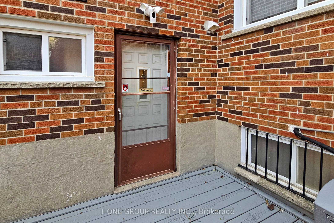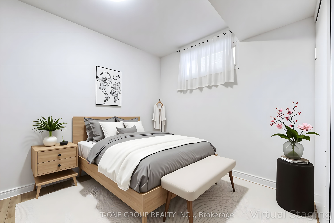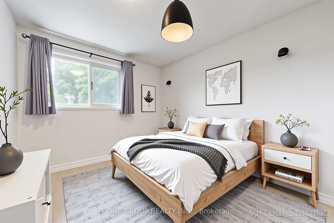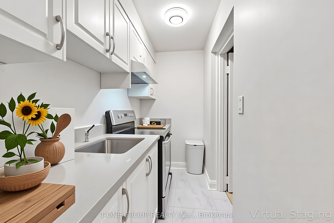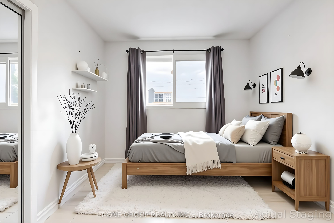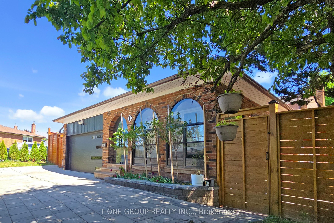
$1,788,000
Est. Payment
$6,829/mo*
*Based on 20% down, 4% interest, 30-year term
Listed by T-ONE GROUP REALTY INC.,
Detached•MLS #E12157775•New
Room Details
| Room | Features | Level |
|---|---|---|
Living Room 4.6 × 4 m | Hardwood FloorPot LightsCrown Moulding | Main |
Dining Room 3.25 × 3.05 m | Hardwood FloorPot LightsCombined w/Living | Main |
Kitchen 5.7 × 3.05 m | Quartz CounterStainless Steel ApplBacksplash | Main |
Primary Bedroom 4.4 × 3.9 m | Hardwood Floor4 Pc EnsuiteWalk-In Closet(s) | Upper |
Bedroom 2 4.3 × 3.25 m | Hardwood FloorLarge WindowDouble Closet | Upper |
Bedroom 3 3.3 × 2.75 m | Hardwood FloorLarge WindowDouble Closet | Upper |
Client Remarks
Fabulous 4+2 bedroom detached home with double garage on a rare premium corner lot with irregular dimensions of approximately 84x112 ft. Around 3,000 sq ft of living space with over $100K in quality upgrades completed in 2022 by the current owner, plus additional $$$ in renovations from the previous owner. Thoughtful layout features 4 bedrooms above ground, including 2 master suites with private ensuites, 2 additional bedrooms sharing a full bath, and a main floor powder roomideal for large or multigenerational families. Renovated eat-in kitchen with quartz countertops, stainless steel appliances, and full-height cabinetry. Basement with separate entrance offers 2 bedrooms, kitchen, 3-piece bath, and open living/dining areaperfect for rental income or extended family. Enjoy a welcoming enclosed glass porch, 2 walkouts to a huge side and backyard, and brand new 750 sq ft concrete pad. Professionally landscaped front and backyard with lawn, interlock, and beautifully designed flower beds. Additional features include a newer side deck (2020), shed (2021), playground (2021), full new fence, large gazebo, and outdoor storage. Roof replaced in 2020 with gutter protection added in 2022. Steps to TTC, schools, parks, and library. Quick access to Hwy 401 & 404. A move-in ready gem with rare lot, versatile layout, and extensive upgrades inside and out.Some photos have been virtually staged for illustrative purposes only. These images are marked with a 'Virtual Staging' label at the bottom right corner. Furniture and decor shown are not included and may not reflect actual scale or layout.
About This Property
1 Ferncrest Gate, Scarborough, M1W 1C1
Home Overview
Basic Information
Walk around the neighborhood
1 Ferncrest Gate, Scarborough, M1W 1C1
Shally Shi
Sales Representative, Dolphin Realty Inc
English, Mandarin
Residential ResaleProperty ManagementPre Construction
Mortgage Information
Estimated Payment
$0 Principal and Interest
 Walk Score for 1 Ferncrest Gate
Walk Score for 1 Ferncrest Gate

Book a Showing
Tour this home with Shally
Frequently Asked Questions
Can't find what you're looking for? Contact our support team for more information.
See the Latest Listings by Cities
1500+ home for sale in Ontario

Looking for Your Perfect Home?
Let us help you find the perfect home that matches your lifestyle
