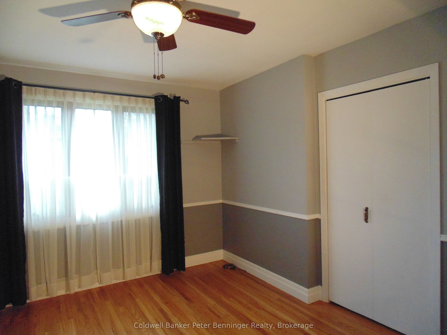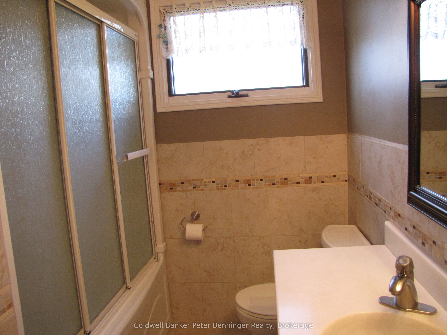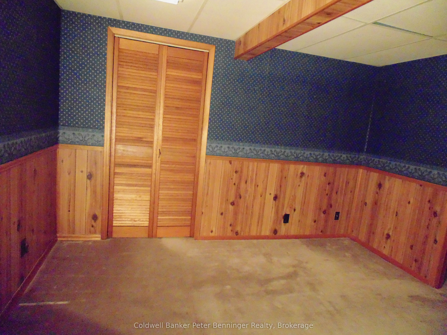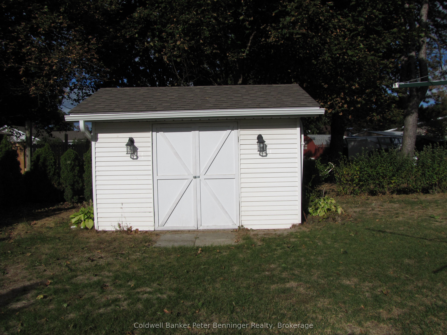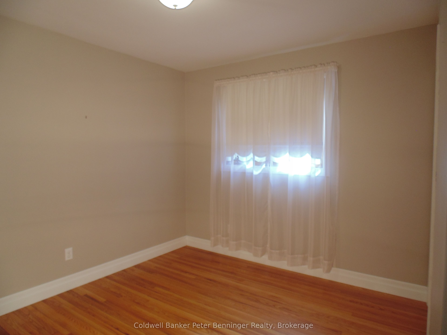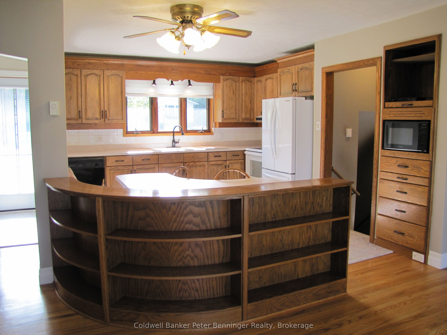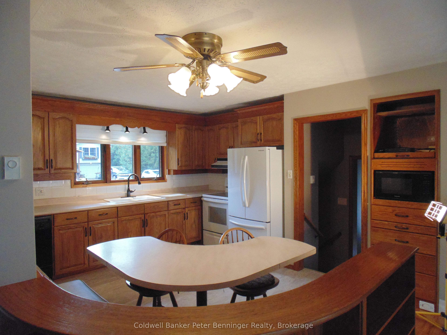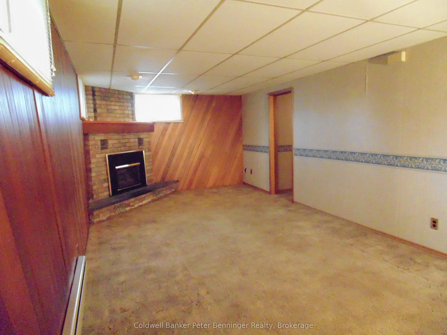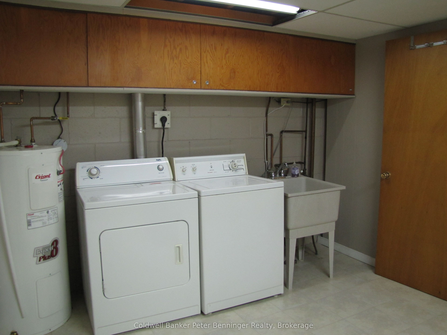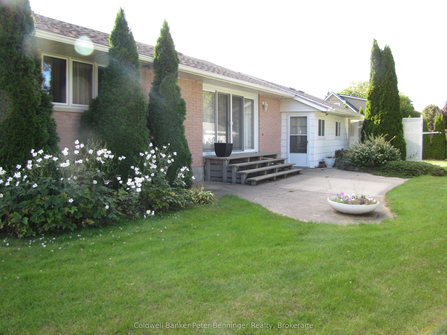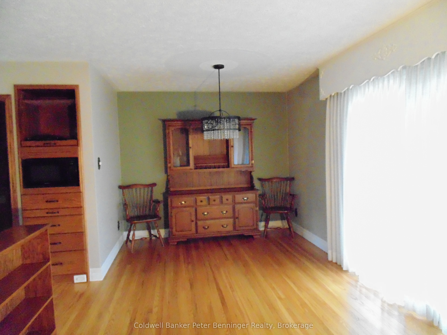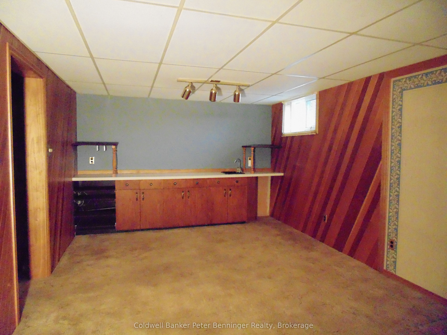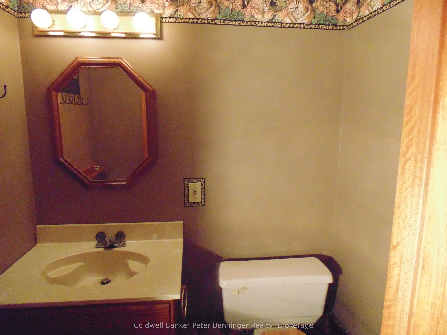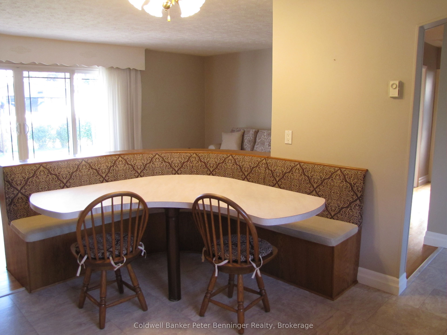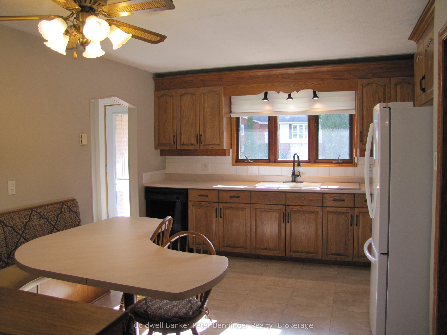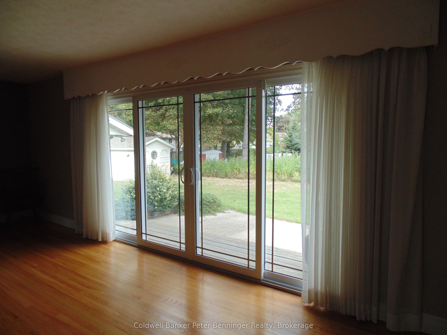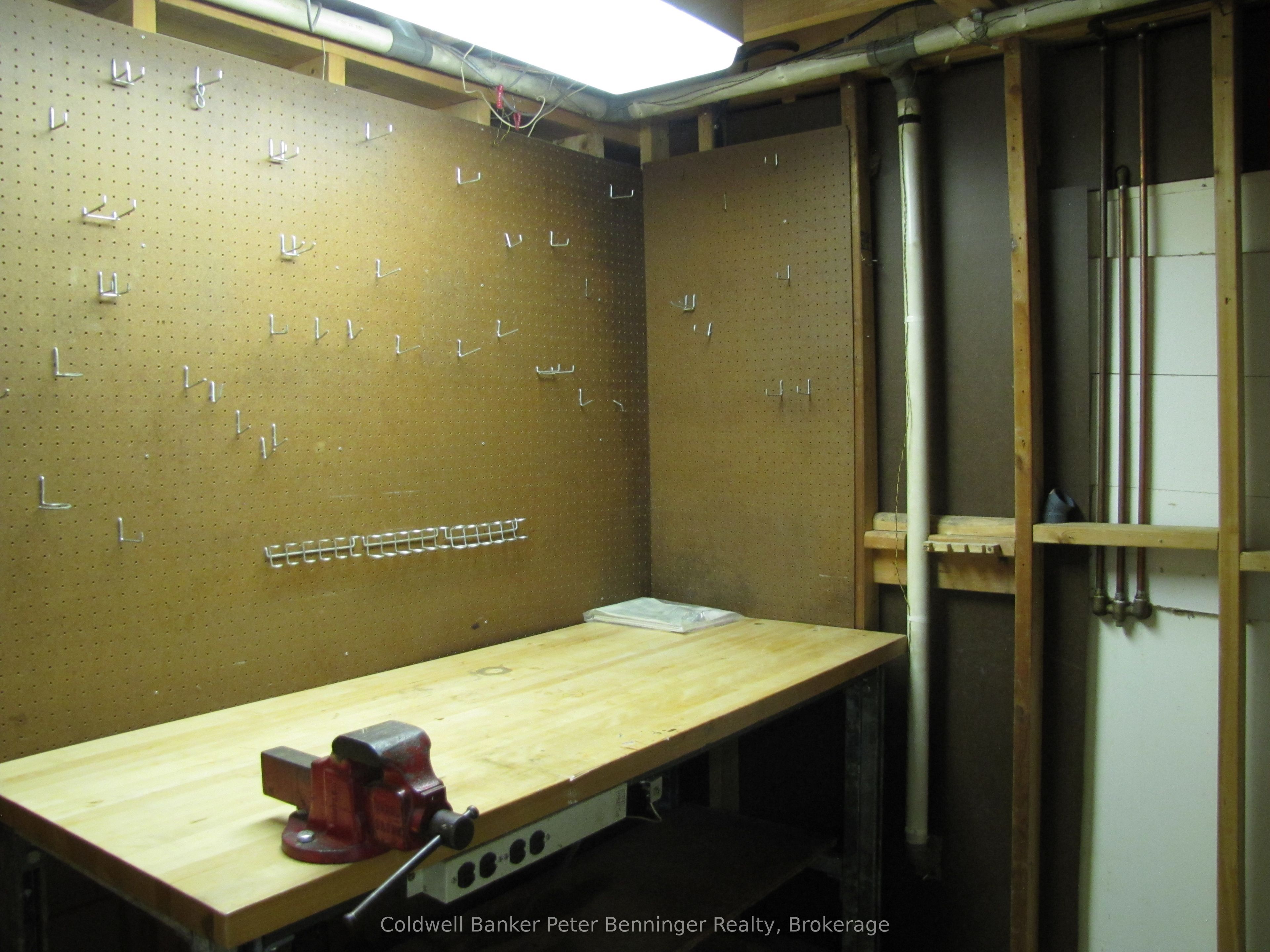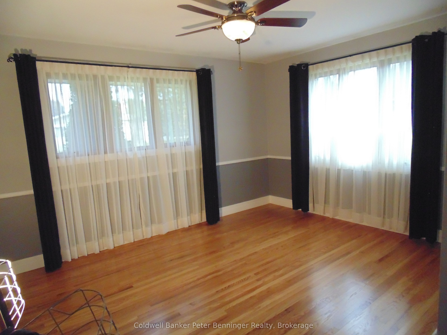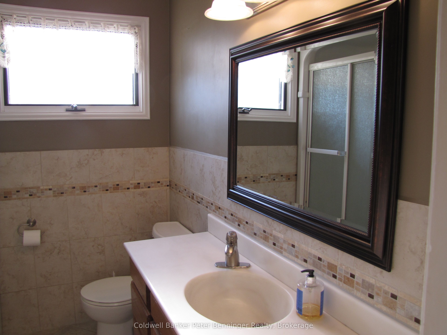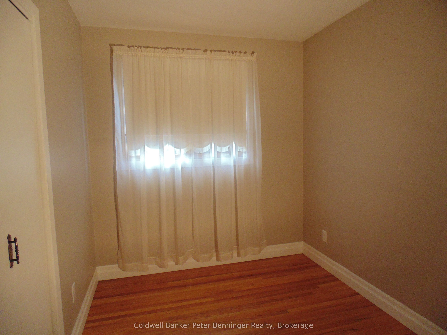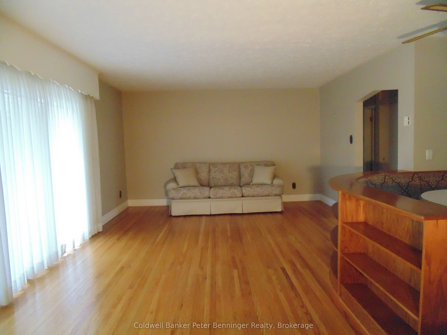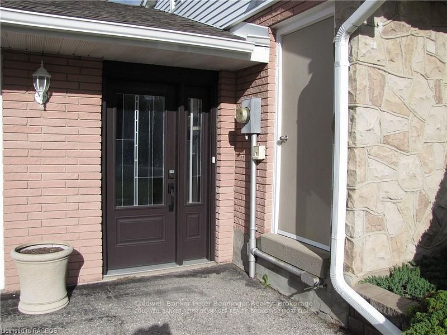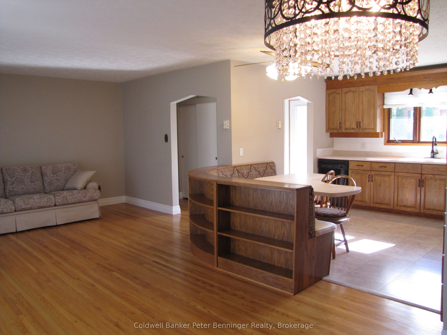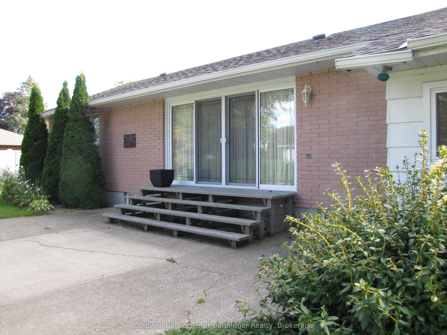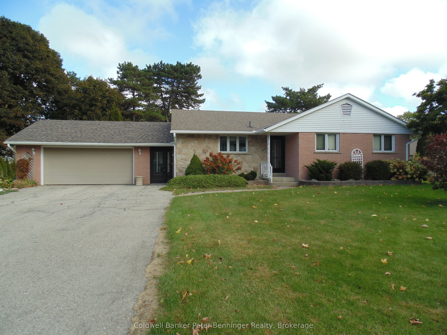
$629,900
Est. Payment
$2,406/mo*
*Based on 20% down, 4% interest, 30-year term
Detached•MLS #X12007819•Sold
Price comparison with similar homes in Saugeen Shores
Compared to 14 similar homes
-13.5% Lower↓
Market Avg. of (14 similar homes)
$728,079
Note * Price comparison is based on the similar properties listed in the area and may not be accurate. Consult licences real estate agent for accurate comparison
Room Details
| Room | Features | Level |
|---|---|---|
Kitchen 4.3 × 3.7 m | B/I AppliancesBacksplashCeiling Fan(s) | Main |
Dining Room 2.8 × 3 m | Hardwood FloorOpen ConceptCombined w/Living | Main |
Living Room 5.2 × 4.2 m | Hardwood FloorCarpet FreeCombined w/Living | Main |
Bedroom 4.3 × 4 m | Hardwood FloorCeiling Fan(s) | Main |
Bedroom 2 3.4 × 3.1 m | Hardwood Floor | Main |
Bedroom 3 3.4 × 2.4 m | Hardwood Floor | Main |
Client Remarks
This lovely property is situated in a quiet neighbourhood on a spacious 104' x 120' lot, featuring mature trees and a beautifully landscaped yard. Highlights include a double garage plus a large double driveway that can accommodate up to six cars. Inside, you'll find three bedrooms and two bathrooms across 1,246 sq. ft. The original refinished hardwood floors and updated kitchen cabinets create a welcoming atmosphere in the open-concept living space. Enjoy meals with the whole family at the kidney-shaped table equipped with a spacious bench. Both front doors have been updated in the last few years as well as the large Northstar patio doors leading to the back concrete patio. The roof shingles on the house were replaced in 2015, and the garage shingles were updated in 2023. This home is conveniently located near the rail trail, park, arena, shopping, and restaurants, making it an ideal choice for comfortable living. Fireplace used to be hooked up to a propane tank that has been removed. Not currently used as would need to be connected to gas.
About This Property
649 Drummond Drive, Saugeen Shores, N0H 2C3
Home Overview
Basic Information
Walk around the neighborhood
649 Drummond Drive, Saugeen Shores, N0H 2C3
Shally Shi
Sales Representative, Dolphin Realty Inc
English, Mandarin
Residential ResaleProperty ManagementPre Construction
Mortgage Information
Estimated Payment
$0 Principal and Interest
 Walk Score for 649 Drummond Drive
Walk Score for 649 Drummond Drive

Book a Showing
Tour this home with Shally
Frequently Asked Questions
Can't find what you're looking for? Contact our support team for more information.
See the Latest Listings by Cities
1500+ home for sale in Ontario

Looking for Your Perfect Home?
Let us help you find the perfect home that matches your lifestyle
