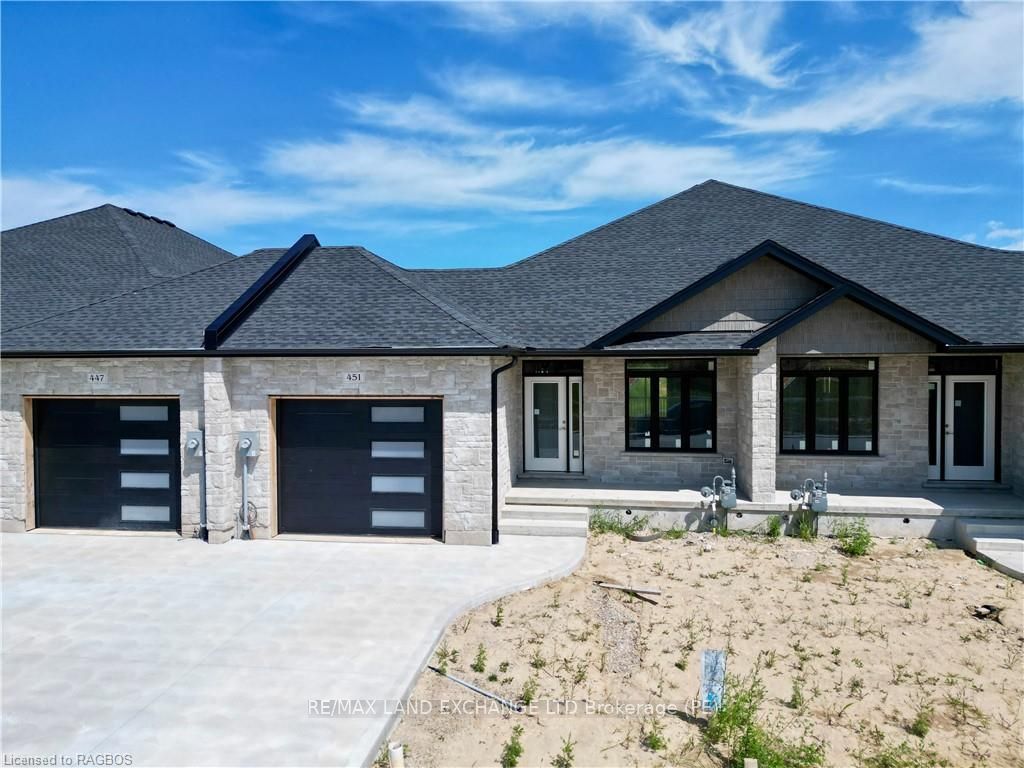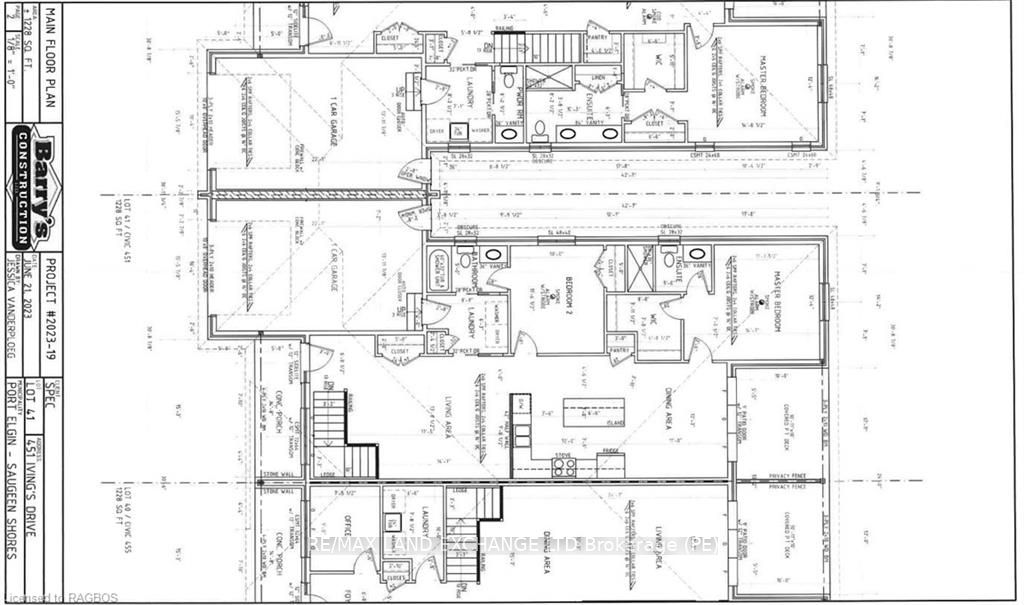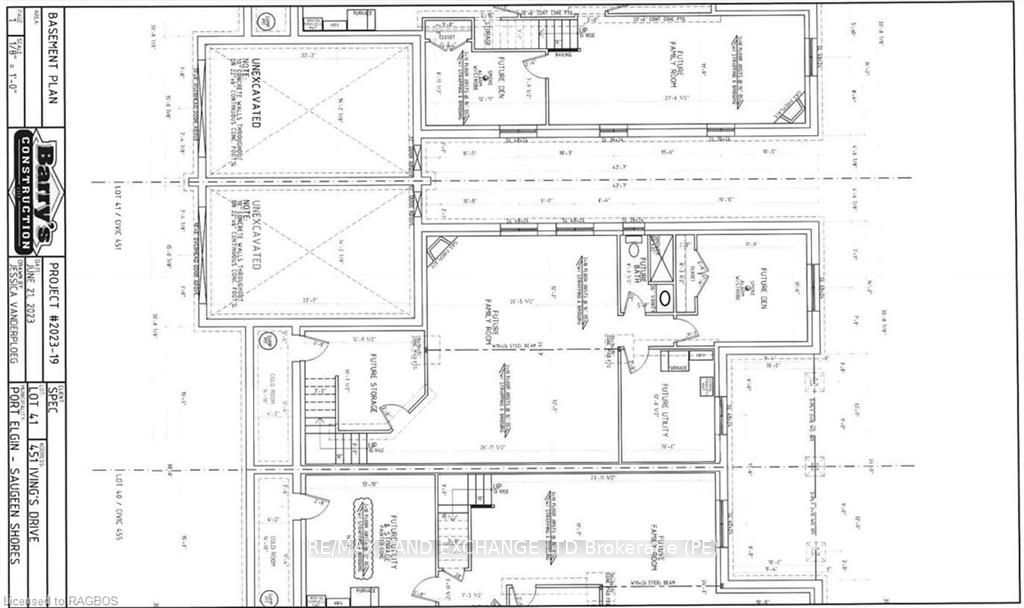
$664,900
Est. Payment
$2,539/mo*
*Based on 20% down, 4% interest, 30-year term
Listed by RE/MAX Land Exchange Ltd.
Att/Row/Townhouse•MLS #X10846828•Extension
Room Details
| Room | Features | Level |
|---|---|---|
Primary Bedroom 3.78 × 3.43 m | Hardwood FloorWalk-In Closet(s)4 Pc Ensuite | Main |
Dining Room 3.77 × 3.35 m | Hardwood FloorWalk-Out | Main |
Bedroom 2 3.52 × 3.05 m | Hardwood Floor | Main |
Living Room 4.25 × 4.17 m | Hardwood Floor | Main |
Kitchen 3.66 × 4.17 m | Hardwood Floor | Main |
Client Remarks
1228 Sqft Brick bungalow freehold townhome at 451 Ivings Drive in Port Elgin with 2 bedrooms and 2 full baths on the main floor. Standard feature include Quartz counter tops in the kitchen, hardwood and ceramic flooring throughout the main floor, hardwood staircase to the basement, sodded yard, covered 10'11 x 10 deck off the dining room and more. The basement can be finished to include a family room with gas fireplace, 3rd bedroom and full bath, asking price would be $694,900. HST is included in the list price provided the Buyer qualifies for the rebate and assigns it to the Seller on closing
About This Property
451 IVINGS Drive, Saugeen Shores, N0H 2C3
Home Overview
Basic Information
Walk around the neighborhood
451 IVINGS Drive, Saugeen Shores, N0H 2C3
Shally Shi
Sales Representative, Dolphin Realty Inc
English, Mandarin
Residential ResaleProperty ManagementPre Construction
Mortgage Information
Estimated Payment
$0 Principal and Interest
 Walk Score for 451 IVINGS Drive
Walk Score for 451 IVINGS Drive

Book a Showing
Tour this home with Shally
Frequently Asked Questions
Can't find what you're looking for? Contact our support team for more information.
Check out 100+ listings near this property. Listings updated daily
See the Latest Listings by Cities
1500+ home for sale in Ontario

Looking for Your Perfect Home?
Let us help you find the perfect home that matches your lifestyle


