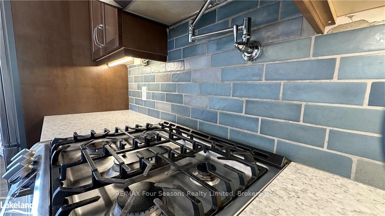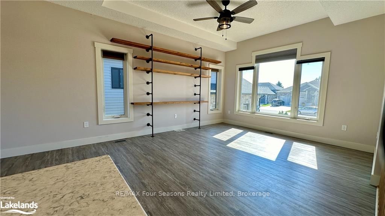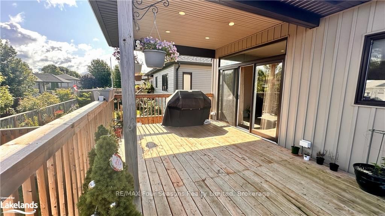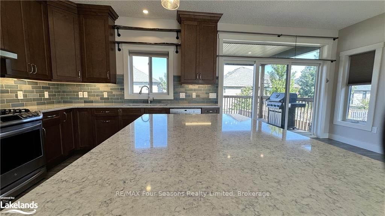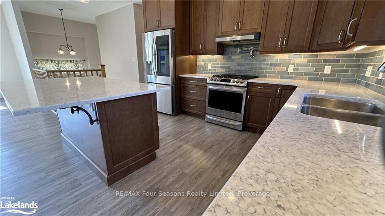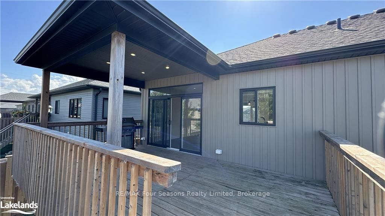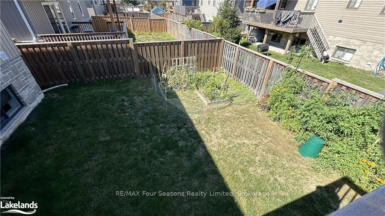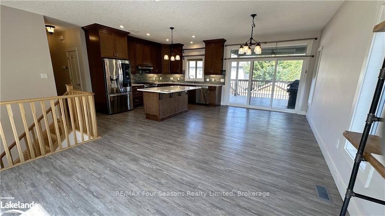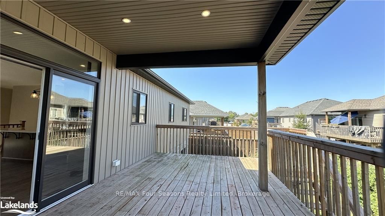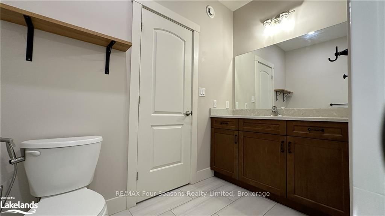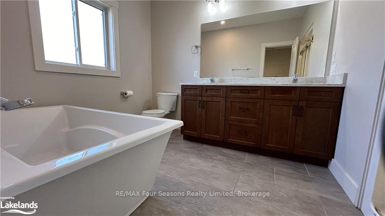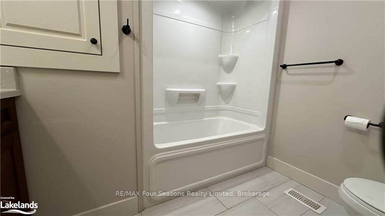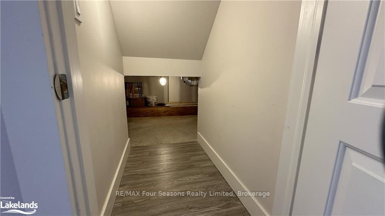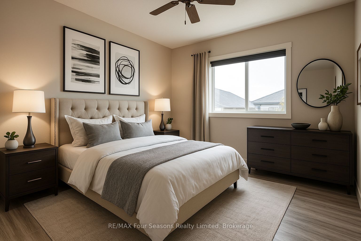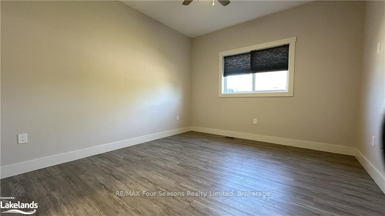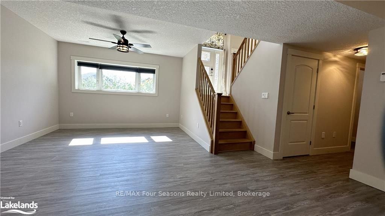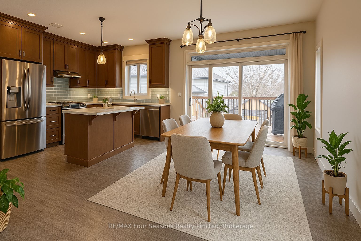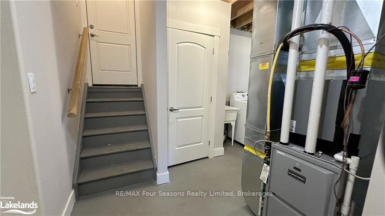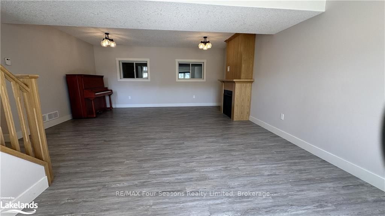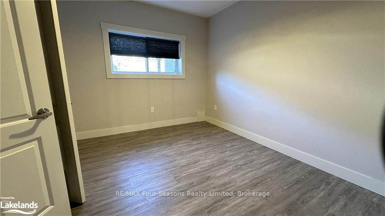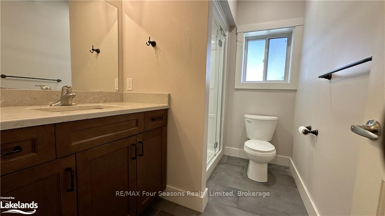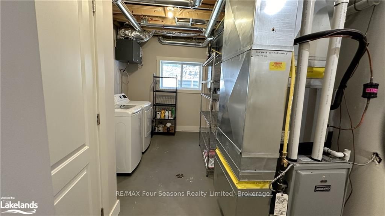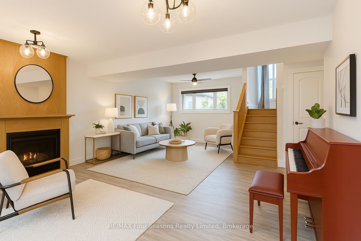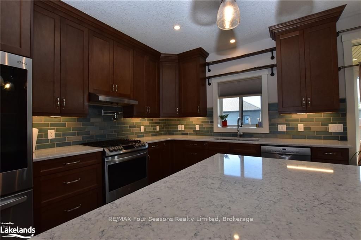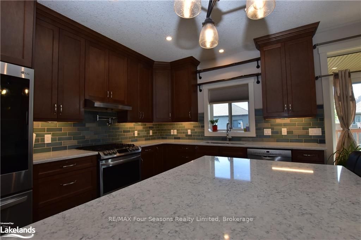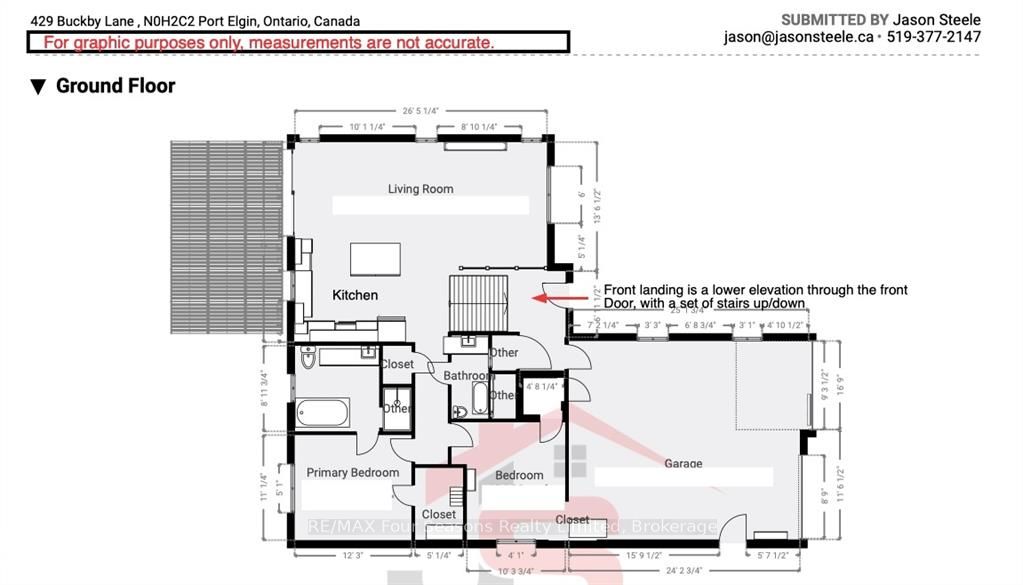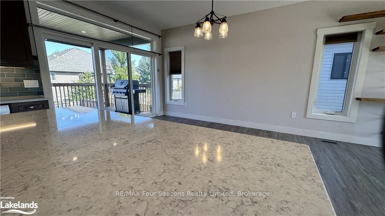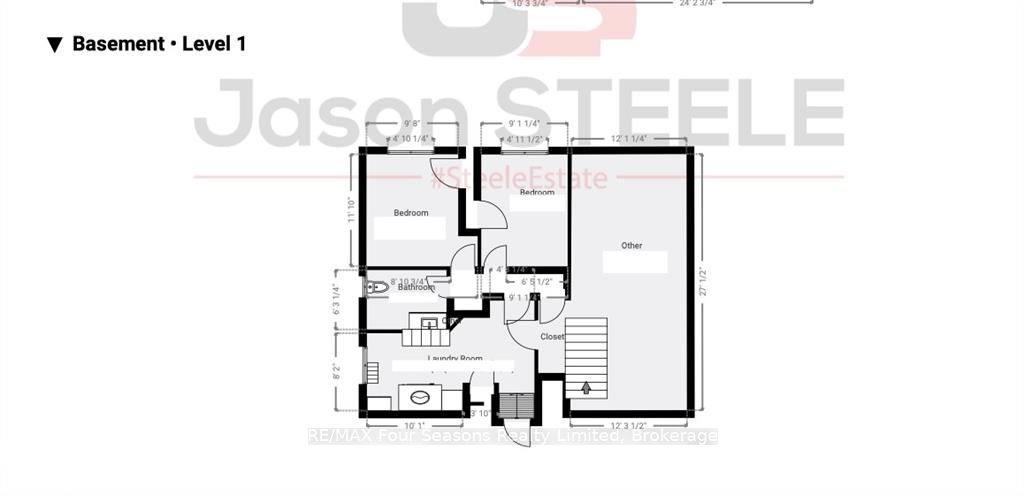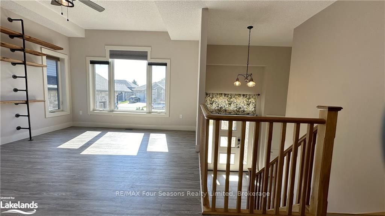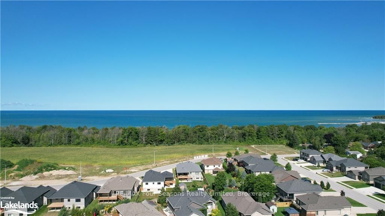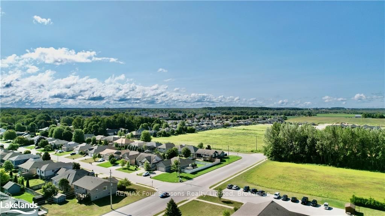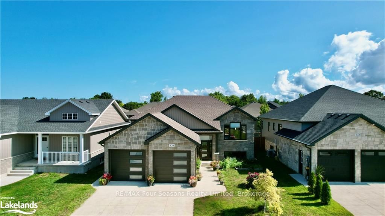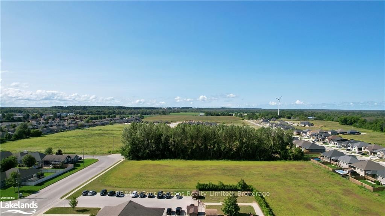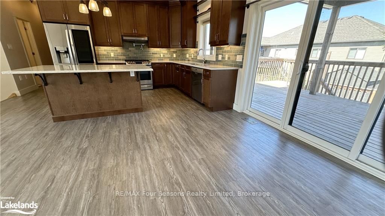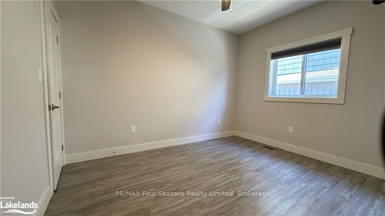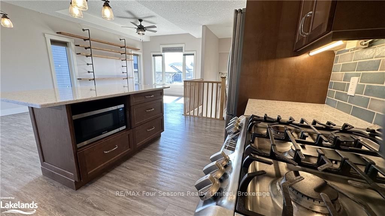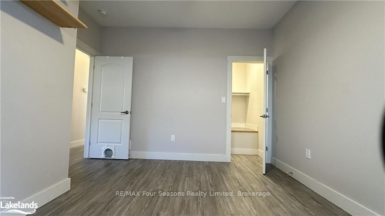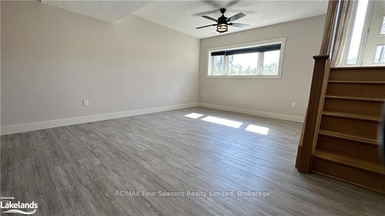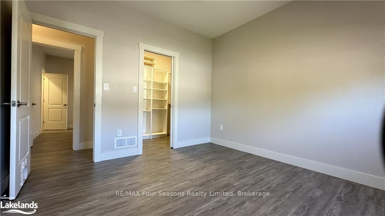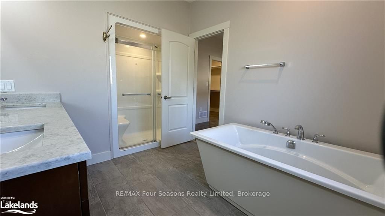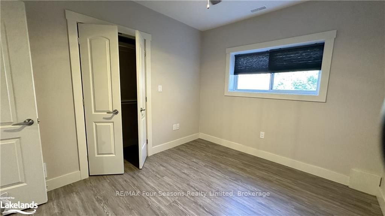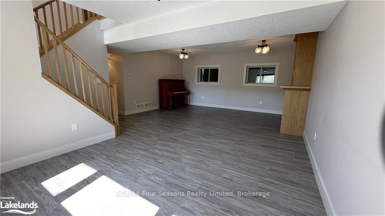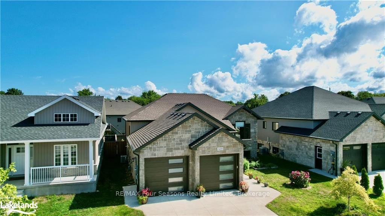
$839,000
Est. Payment
$3,204/mo*
*Based on 20% down, 4% interest, 30-year term
Listed by RE/MAX Four Seasons Realty Limited, Brokerage
Detached•MLS #X10440271•Price Change
Price comparison with similar homes in Saugeen Shores
Compared to 31 similar homes
-17.1% Lower↓
Market Avg. of (31 similar homes)
$1,012,645
Note * Price comparison is based on the similar properties listed in the area and may not be accurate. Consult licences real estate agent for accurate comparison
Room Details
| Room | Features | Level |
|---|---|---|
Bedroom 3.73 × 3 m | Main | |
Bedroom 3.61 × 3 m | Lower | |
Kitchen 3.73 × 3.28 m | Main | |
Primary Bedroom 3.48 × 3.84 m | Main | |
Bedroom 3.61 × 2.95 m | Lower |
Client Remarks
ADJUSTED PRICE! "Owner says SELL, so bring your offers!" Welcome to 429 Buckby Lane, Port Elgin A Home That Truly Has It All!This stunning home is the perfect blend of modern design and everyday comfort, offering an inviting space for families and professionals alike. With four spacious bedrooms and three full bathrooms, there's plenty of room for everyone to spread out and enjoy.The heart of this home is the gourmet kitchen, designed for both style and function. High-end appliances, granite countertops, pot filler, and a large island make it the perfect space to cook, entertain, and gather with loved ones. The open-concept living area is bright and welcoming, with large windows that fill the space with natural light.The primary suite is a true retreat, featuring an expansive bedroom, a walk-in closet, and a spa-like ensuite bathroom where you can relax and unwind. Each additional bedroom is generously sized, making this home ideal for growing families or guests.Step outside to a beautifully landscaped backyard, perfect for summer barbecues, morning coffee, or quiet evenings under the stars. The location couldn't be better nestled in a family-friendly neighborhood, you're just minutes from schools, parks, daycare, and shopping. Lake Huron is also nearby, offering endless opportunities for outdoor adventures, from boating to beach days.Port Elgin is known for its welcoming community and vibrant local events, making it an ideal place to call home. Don't miss your chance to own this incredible property. Be sure to watch the full walkthrough video by clicking on the multimedia link.
About This Property
429 BUCKBY Lane, Saugeen Shores, N0H 2C1
Home Overview
Basic Information
Walk around the neighborhood
429 BUCKBY Lane, Saugeen Shores, N0H 2C1
Shally Shi
Sales Representative, Dolphin Realty Inc
English, Mandarin
Residential ResaleProperty ManagementPre Construction
Mortgage Information
Estimated Payment
$0 Principal and Interest
 Walk Score for 429 BUCKBY Lane
Walk Score for 429 BUCKBY Lane

Book a Showing
Tour this home with Shally
Frequently Asked Questions
Can't find what you're looking for? Contact our support team for more information.
See the Latest Listings by Cities
1500+ home for sale in Ontario

Looking for Your Perfect Home?
Let us help you find the perfect home that matches your lifestyle
