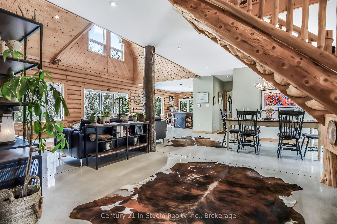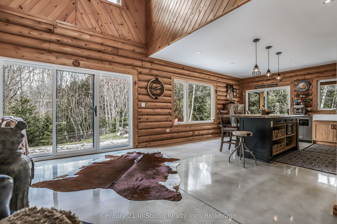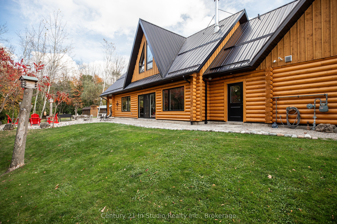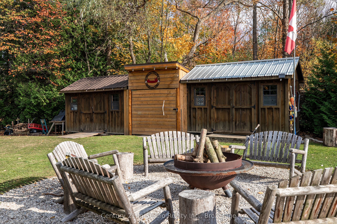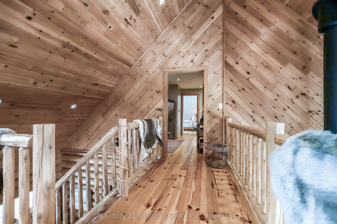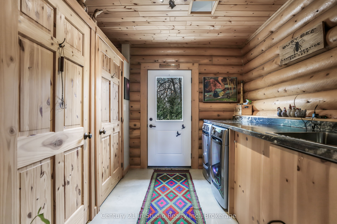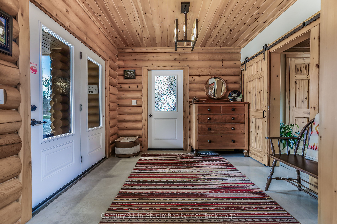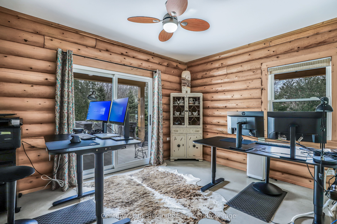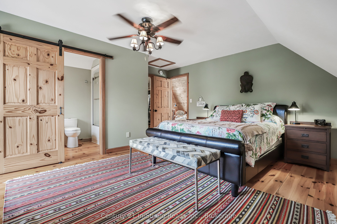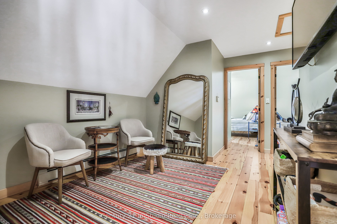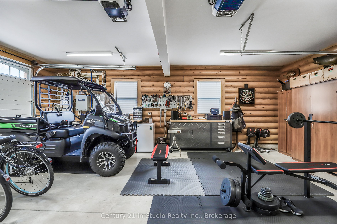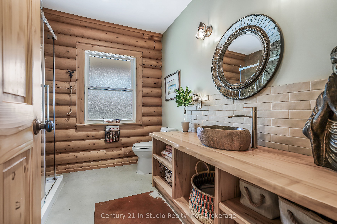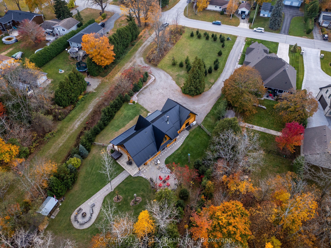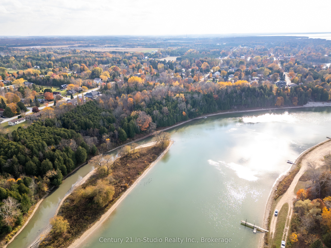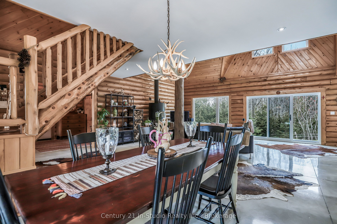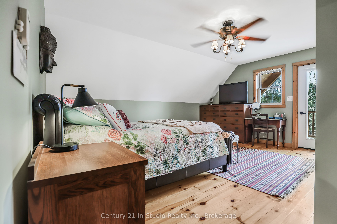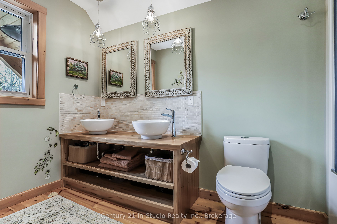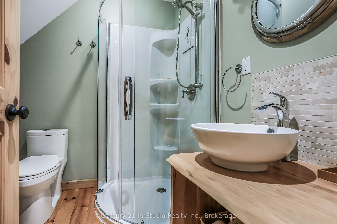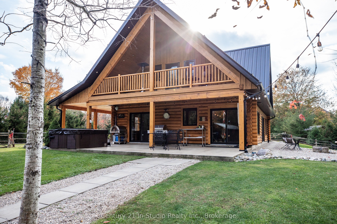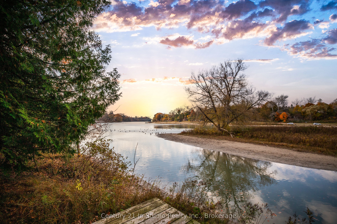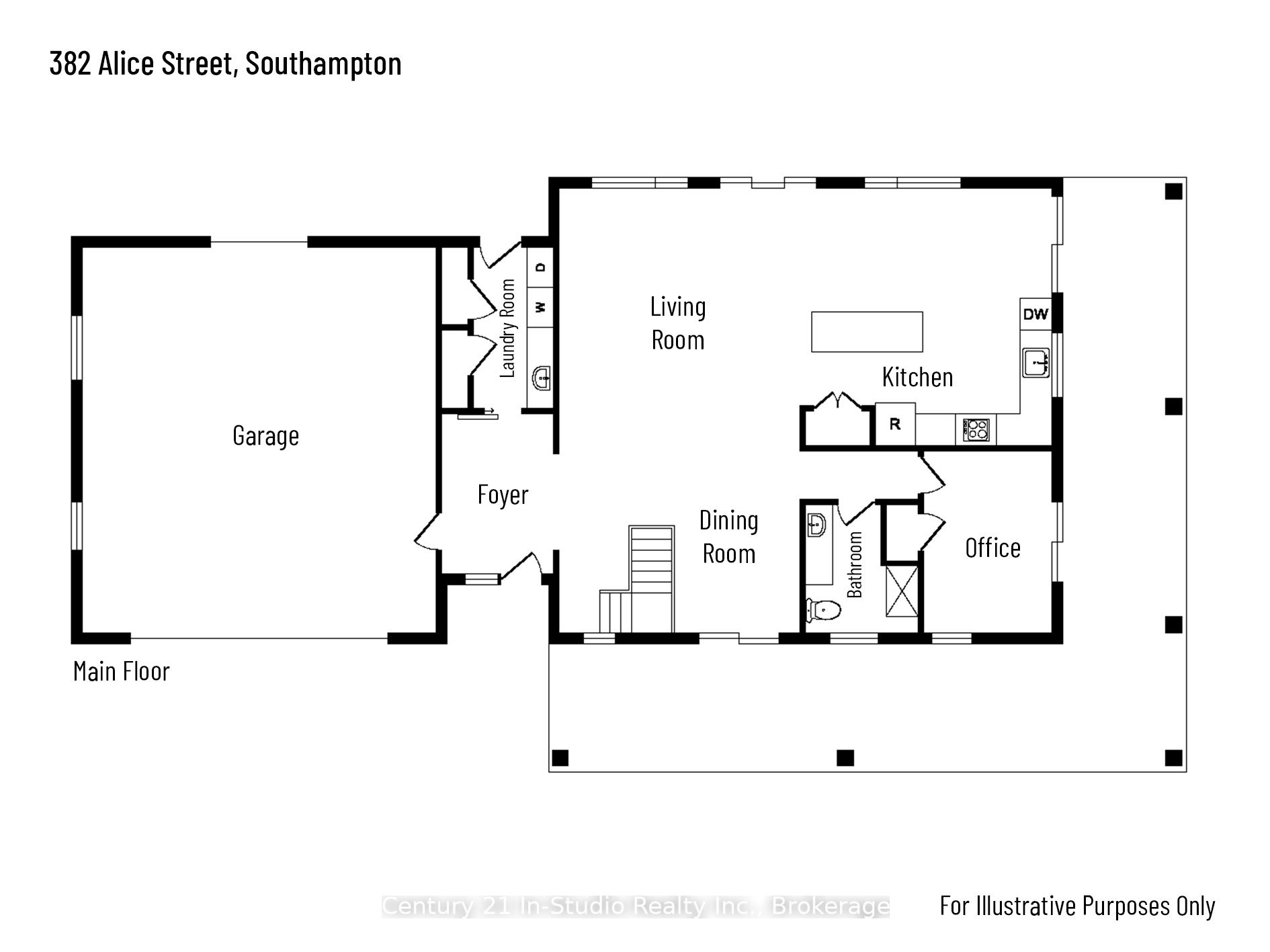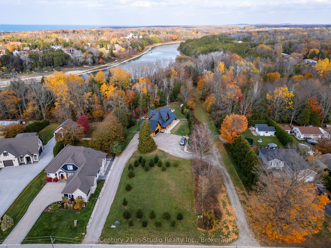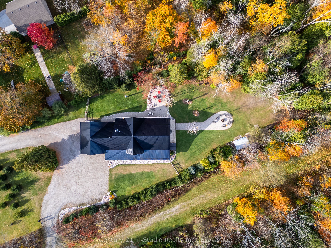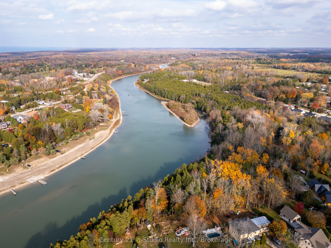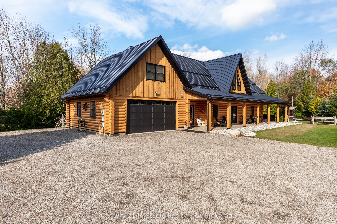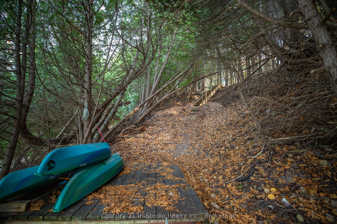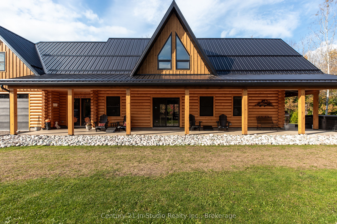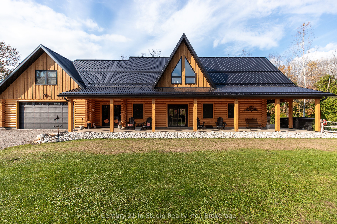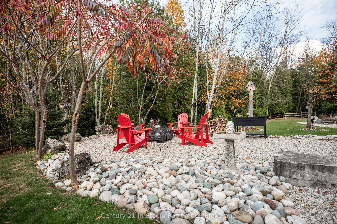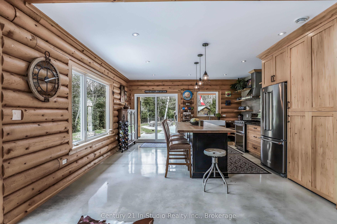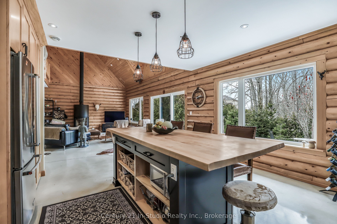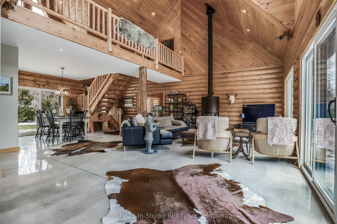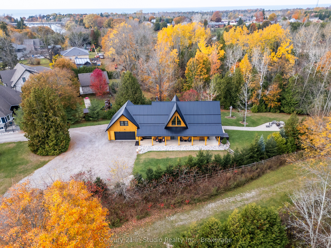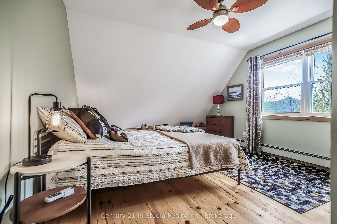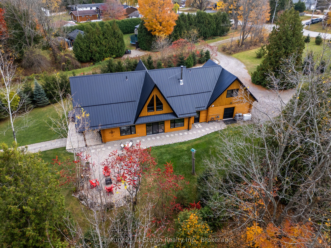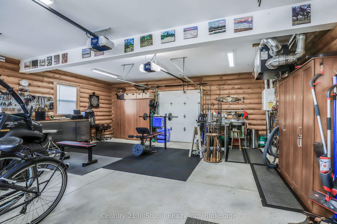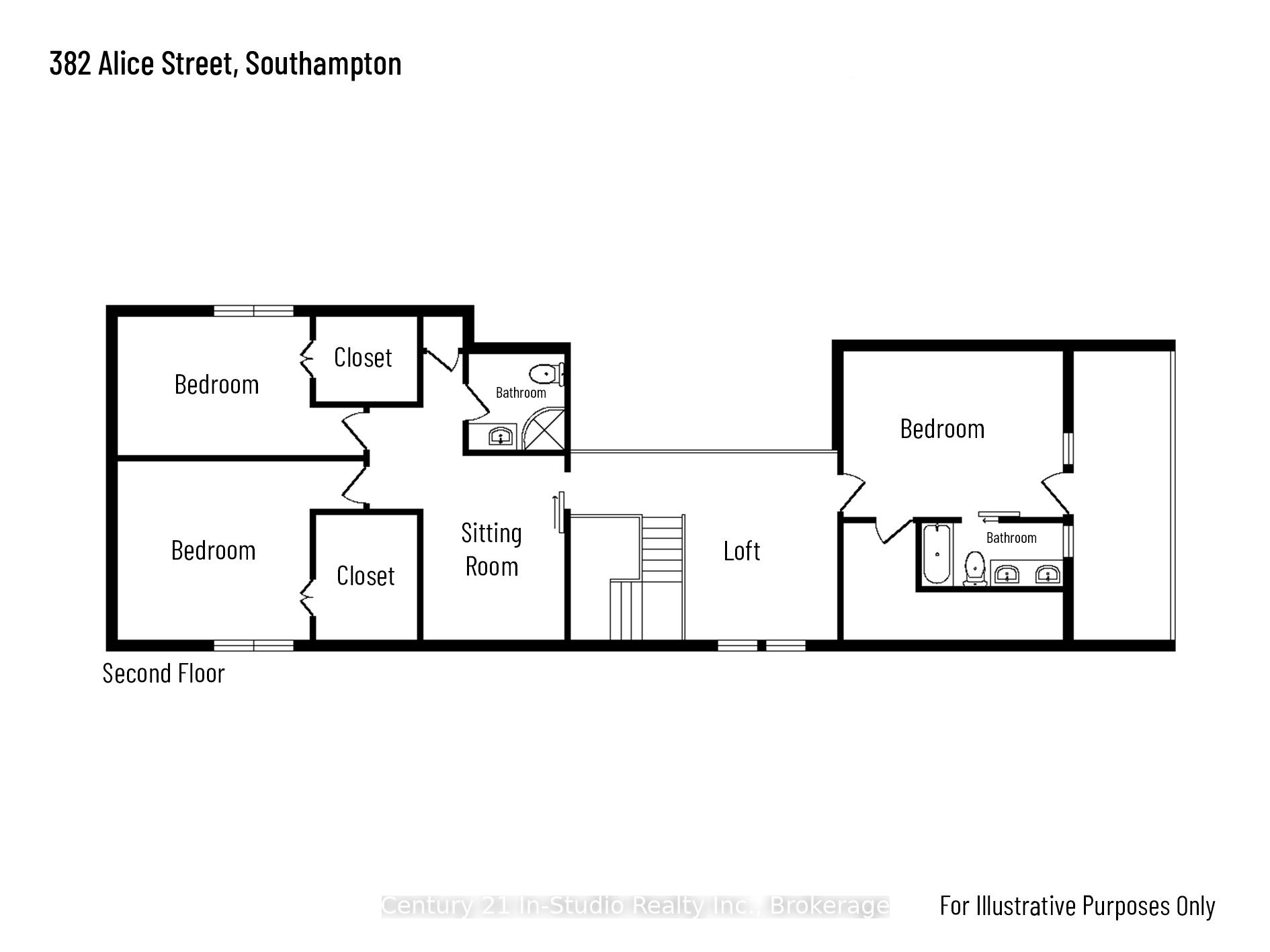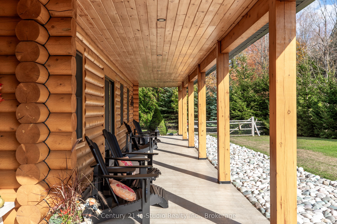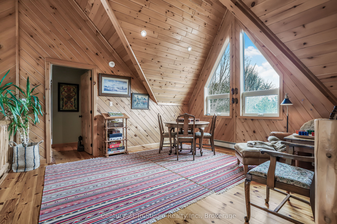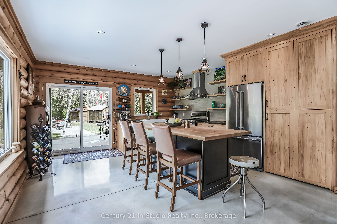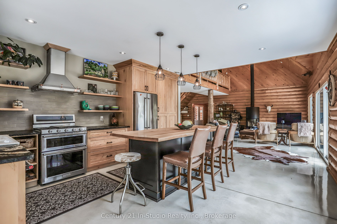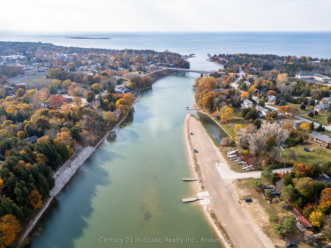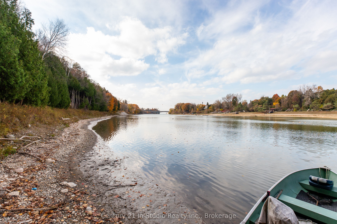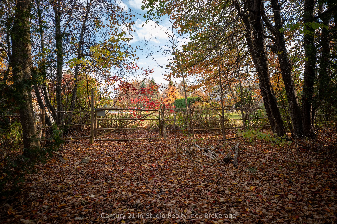
$2,099,000
Est. Payment
$8,017/mo*
*Based on 20% down, 4% interest, 30-year term
Listed by Century 21 In-Studio Realty Inc.
Detached•MLS #X12085006•New
Price comparison with similar homes in Saugeen Shores
Compared to 14 similar homes
96.9% Higher↑
Market Avg. of (14 similar homes)
$1,066,021
Note * Price comparison is based on the similar properties listed in the area and may not be accurate. Consult licences real estate agent for accurate comparison
Room Details
| Room | Features | Level |
|---|---|---|
Kitchen 4.99 × 4.53 m | Centre IslandW/O To Patio | Main |
Dining Room 2.95 × 2.83 m | Main | |
Primary Bedroom 4.87 × 3.67 m | Walk-In Closet(s)Balcony | Second |
Bedroom 2 3.61 × 3.38 m | Second | |
Bedroom 3 3.62 × 3.46 m | Second |
Client Remarks
The 'Last Resort' is a perfect blend of modern living in a gorgeous home, with over 675' of riverfront, wooded trails and privacy on 6.37 acres in the beautiful town of Southampton. Crafted in 2017 this 9" Eastern White Cedar log home boasts over 2400 sq.ft. of premium living space with a casual elegance that only a log home offers! The great room is flooded with natural light from oversized patio doors and windows that extend to the peak of the cathedral ceiling. The Scandinavian wood burner stove is a functional as it is pretty! The large centre island in the kitchen will attract family and friends while the wormy maple kitchen with huge pantry cupboard, floating shelves and stainless appliances will intrigue the most discerning chef! The main floor office could be a bedroom with access to the covered patio and hot tub through the patio doors. Full bath with walk-in shower! Large main floor laundry with wall to wall closets! The second storey offers a family room loft that overlooks the great room and separates the primary suite with a private balcony to watch the stars, ensuite and walk-in closet from the 2nd and 3rd bedrooms with a full bath and sitting area perfect for yoga, exercise or to cozy up with a book. The heated oversized double garage has an overhead rear door, stainless steel fish cleaning station with sink, perfect for preparing the catch of the day from the river! In-floor radiant heat throughout the polished concrete floor is as economical as it is beautiful! Covered patio, hot tub, fire pit and lots of green space for outdoor fun! Stroll to the river's edge with your own private dock and endless trails. There's another fire pit by the river where you can look west and enjoy the sunsets and watch the boats and fishermen! The grounds and gardens feel like you are in a country paradise however you are only 5 blocks to downtown! Fenced yard. 2 garden sheds with wood storage. Riverfront, privacy, wooded trails and a spectacular home!
About This Property
382 Alice Street, Saugeen Shores, N0H 2L0
Home Overview
Basic Information
Walk around the neighborhood
382 Alice Street, Saugeen Shores, N0H 2L0
Shally Shi
Sales Representative, Dolphin Realty Inc
English, Mandarin
Residential ResaleProperty ManagementPre Construction
Mortgage Information
Estimated Payment
$0 Principal and Interest
 Walk Score for 382 Alice Street
Walk Score for 382 Alice Street

Book a Showing
Tour this home with Shally
Frequently Asked Questions
Can't find what you're looking for? Contact our support team for more information.
See the Latest Listings by Cities
1500+ home for sale in Ontario

Looking for Your Perfect Home?
Let us help you find the perfect home that matches your lifestyle
