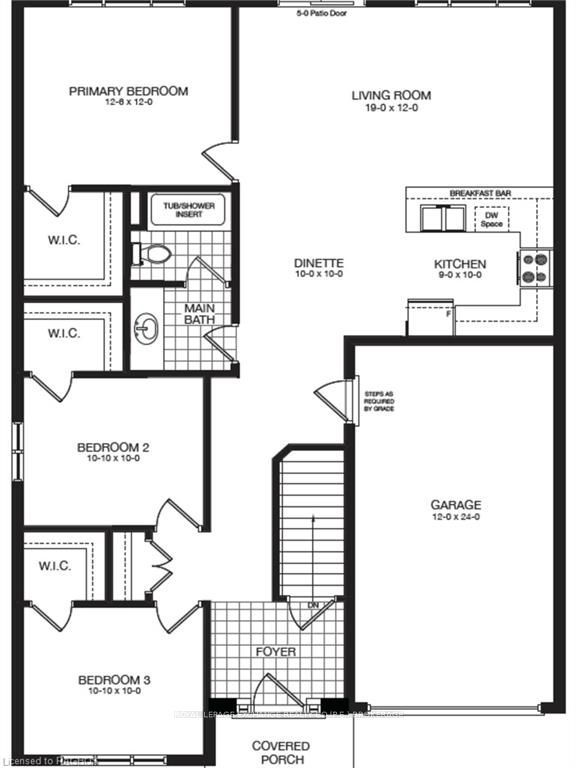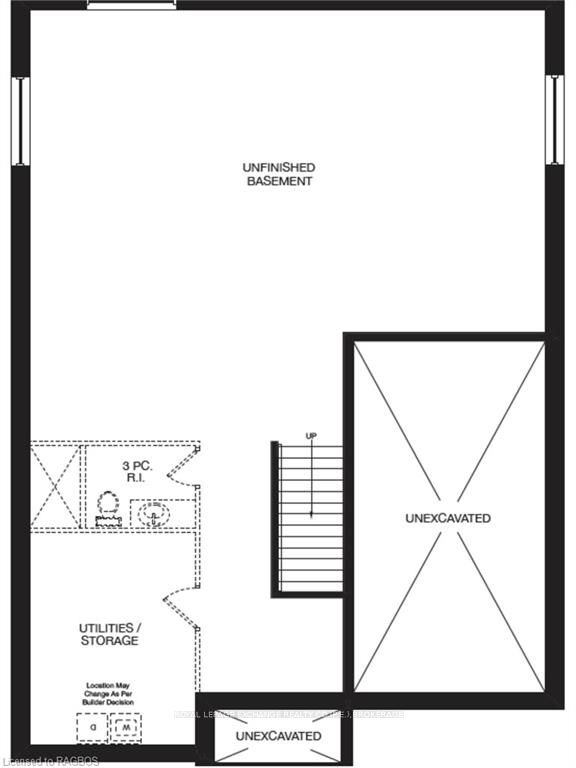
$699,900
Est. Payment
$2,673/mo*
*Based on 20% down, 4% interest, 30-year term
Listed by ROYAL LEPAGE EXCHANGE REALTY CO.(P.E.),BROKERAGE
Detached•MLS #X11823114•Price Change
Price comparison with similar homes in Saugeen Shores
Compared to 7 similar homes
-4.4% Lower↓
Market Avg. of (7 similar homes)
$731,786
Note * Price comparison is based on the similar properties listed in the area and may not be accurate. Consult licences real estate agent for accurate comparison
Room Details
| Room | Features | Level |
|---|---|---|
Kitchen 2.74 × 3.05 m | Main | |
Living Room 5.79 × 3.66 m | Main | |
Primary Bedroom 3.81 × 3.66 m | Main | |
Bedroom 3.3 × 3.05 m | Main | |
Bedroom 3.3 × 3.05 m | Main | |
Living Room 5.79 × 3.66 m | Main |
Client Remarks
Presenting an exquisite open-concept new construction home that offers exceptional value! Situated in the Summerside community, one of Port Elgin's premier neighbourhoods, this detached residence is set on a generously sized lot and features three bedrooms and one bathroom, making it an ideal choice for a bachelor or bachelorette. The open-concept design seamlessly integrates the kitchen, living room, and dining area, showcasing beautiful engineered flooring. The well-appointed kitchen boasts ample cabinetry and an island, along with a walkout to your private backyard. Additionally, the home provides access to a single-car garage. Finished basement packages are available upon inquiry. The purchase price includes HST for the buyer, with a qualified assignment back to the builder upon closing. This property is conveniently located within walking distance of the area's main beaches, renowned for their stunning sunsets, as well as various amenities such as golf courses, scenic trails, excellent schools, and recreation centre. Furthermore, residents benefit from quick access to Highway 21 and Bruce Power. Please note that property taxes will be subject to reassessment.
About This Property
380 HAWTHORNE Street, Saugeen Shores, N0H 2C3
Home Overview
Basic Information
Walk around the neighborhood
380 HAWTHORNE Street, Saugeen Shores, N0H 2C3
Shally Shi
Sales Representative, Dolphin Realty Inc
English, Mandarin
Residential ResaleProperty ManagementPre Construction
Mortgage Information
Estimated Payment
$0 Principal and Interest
 Walk Score for 380 HAWTHORNE Street
Walk Score for 380 HAWTHORNE Street

Book a Showing
Tour this home with Shally
Frequently Asked Questions
Can't find what you're looking for? Contact our support team for more information.
Check out 100+ listings near this property. Listings updated daily
See the Latest Listings by Cities
1500+ home for sale in Ontario

Looking for Your Perfect Home?
Let us help you find the perfect home that matches your lifestyle

