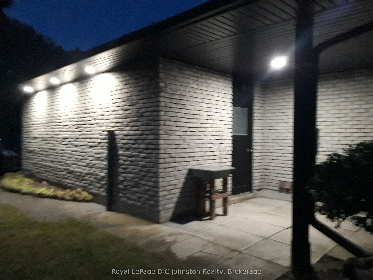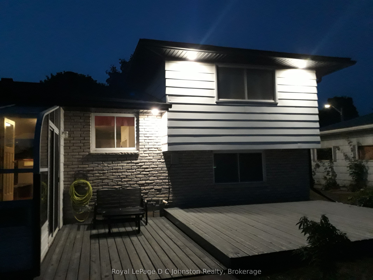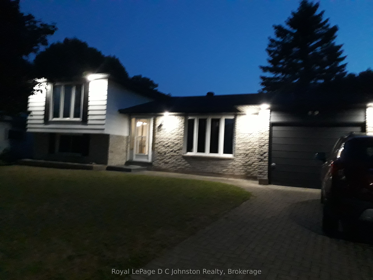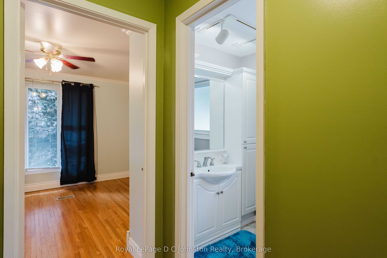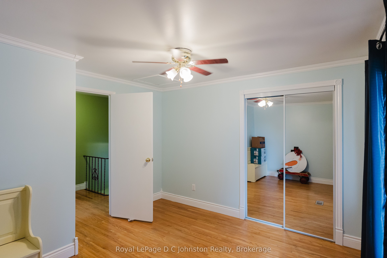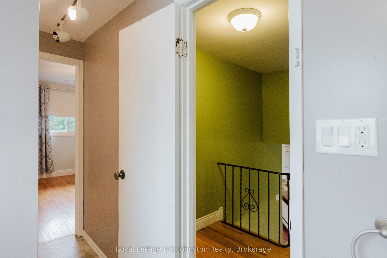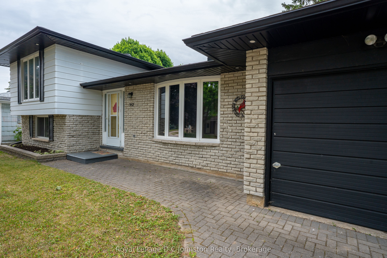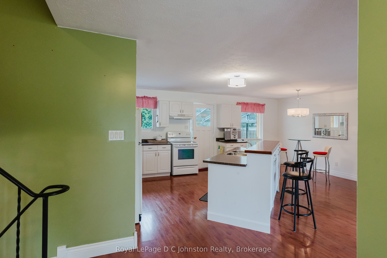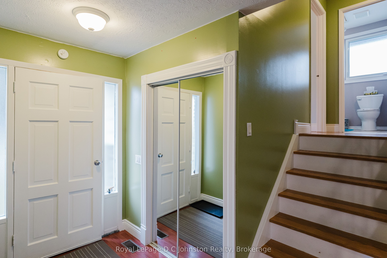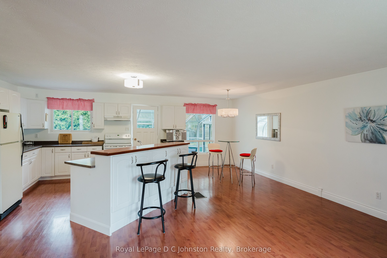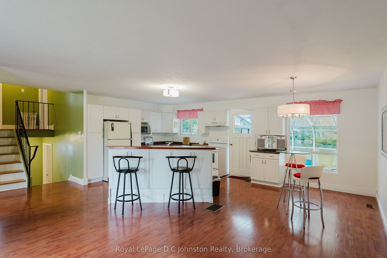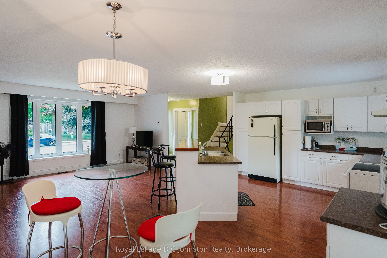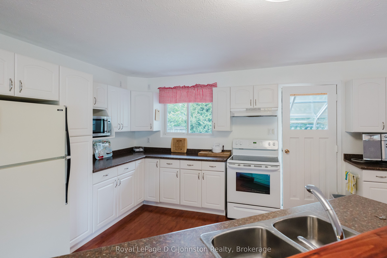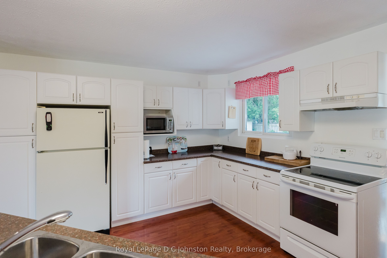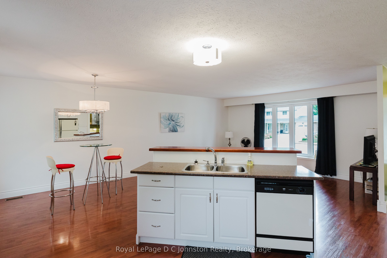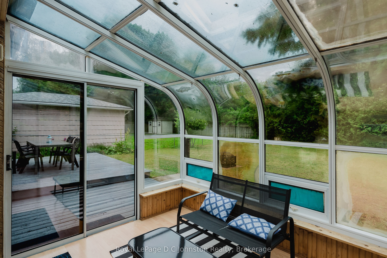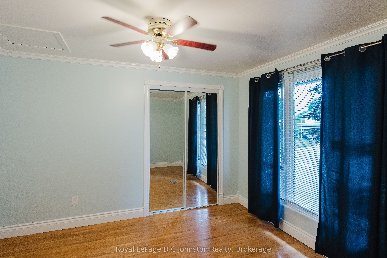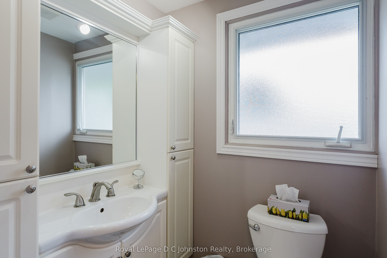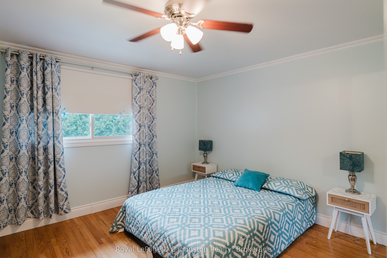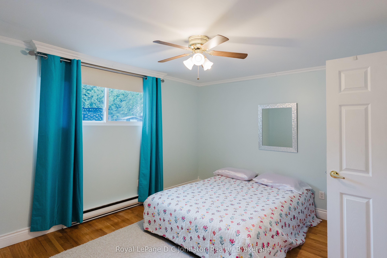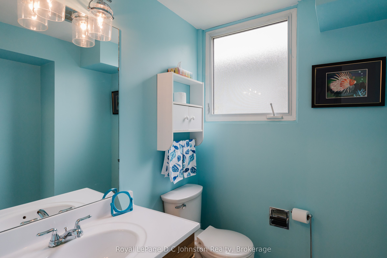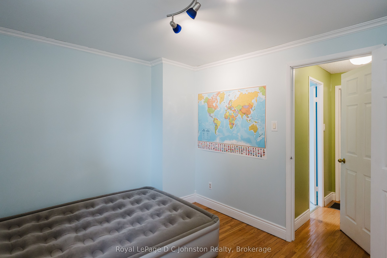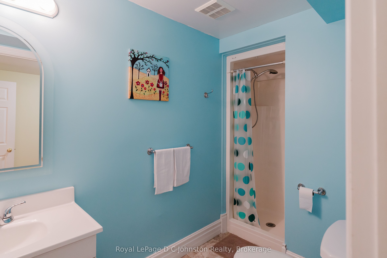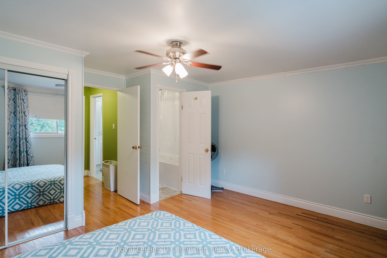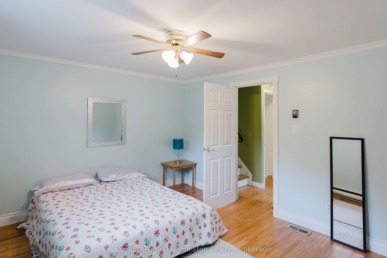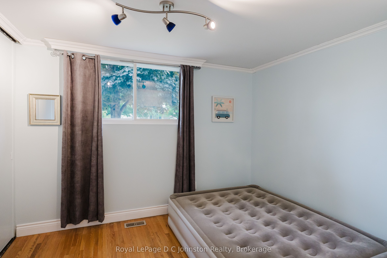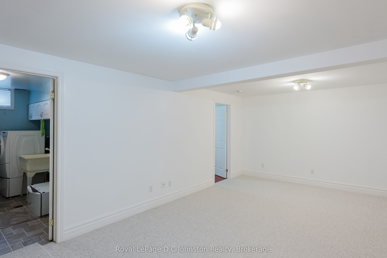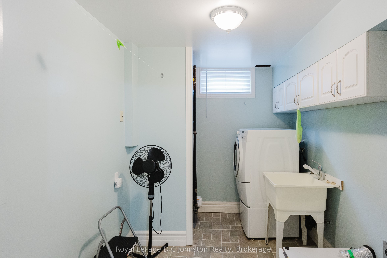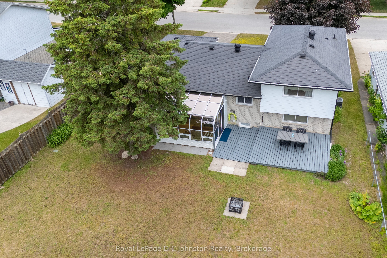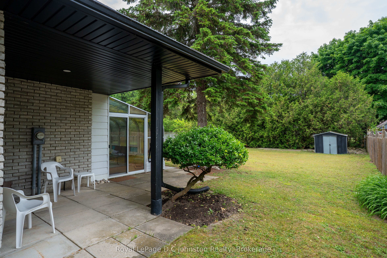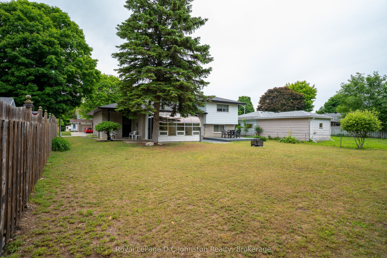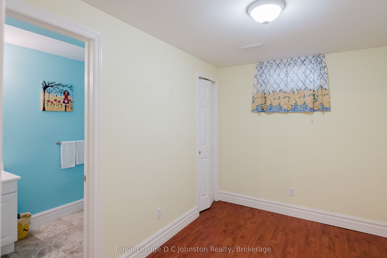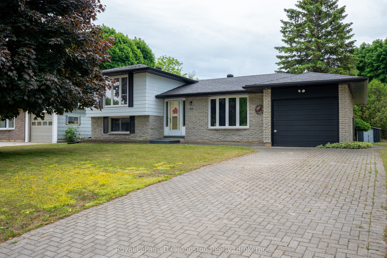
$659,900
Est. Payment
$2,520/mo*
*Based on 20% down, 4% interest, 30-year term
Listed by Royal LePage D C Johnston Realty
Detached•MLS #X12236797•Price Change
Price comparison with similar homes in Saugeen Shores
Compared to 30 similar homes
-33.6% Lower↓
Market Avg. of (30 similar homes)
$993,717
Note * Price comparison is based on the similar properties listed in the area and may not be accurate. Consult licences real estate agent for accurate comparison
Room Details
| Room | Features | Level |
|---|---|---|
Living Room 4.86 × 4.69 m | Open Concept | Main |
Kitchen 3.94 × 3.89 m | Open ConceptCentre Island | Main |
Dining Room 2.77 × 2.58 m | Open Concept | Main |
Primary Bedroom 4.34 × 4.27 m | Semi Ensuite | Upper |
Bedroom 2 3.7 × 3.49 m | Upper | |
Bedroom 3 3.32 × 2.91 m | Lower |
Client Remarks
Welcome to your family's next chapter in this spacious 4-level home, ideally situated just a 4-minute walk from the beach and moments from Nodwell Park and playground a perfect setting for young, growing families. Located in the sought-after Northport Elementary School area, this well-maintained home offers a generous 2,000 square feet of living space, featuring 4 bedrooms, 3 bathrooms, and a massive lower-level rec room ideal for playtime, movie nights, or a teen hangout zone. The open-concept main floor is designed for family living and entertaining, and the bright 4 Seasons sunroom addition creates a cozy spot for year-round enjoyment. Step outside to a large south-facing deck that overlooks a fully fenced 66' x 130' yard offering plenty of space for kids to run, summer BBQs, and even the potential to add a swimming pool. Practical updates include roof shingles (2018), soffit and fascia with integrated lighting (2019), a new gas hot water tank (2023), plus the comfort and efficiency of gas forced air heating and central air conditioning. The attached single-car garage adds convenience, while the quiet, family-friendly location delivers a lifestyle of outdoor fun and beachside memories. Immediate occupancy means you can move in just in time to enjoy the summer season. Don't miss this rare opportunity to plant roots in one of Port Elgins most family-friendly neighbourhoods!
About This Property
362 Crawford Street, Saugeen Shores, N0H 2C2
Home Overview
Basic Information
Walk around the neighborhood
362 Crawford Street, Saugeen Shores, N0H 2C2
Shally Shi
Sales Representative, Dolphin Realty Inc
English, Mandarin
Residential ResaleProperty ManagementPre Construction
Mortgage Information
Estimated Payment
$0 Principal and Interest
 Walk Score for 362 Crawford Street
Walk Score for 362 Crawford Street

Book a Showing
Tour this home with Shally
Frequently Asked Questions
Can't find what you're looking for? Contact our support team for more information.
See the Latest Listings by Cities
1500+ home for sale in Ontario

Looking for Your Perfect Home?
Let us help you find the perfect home that matches your lifestyle
