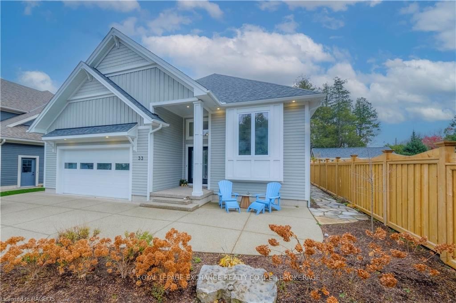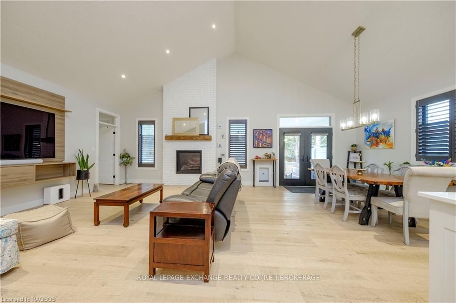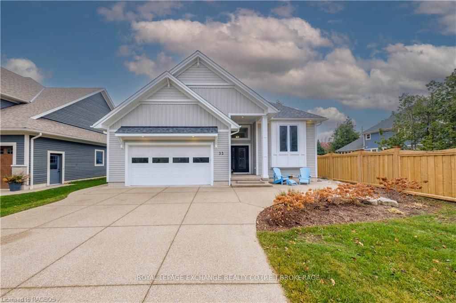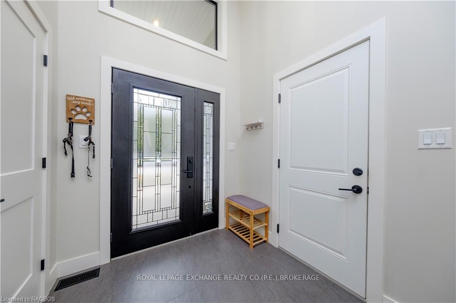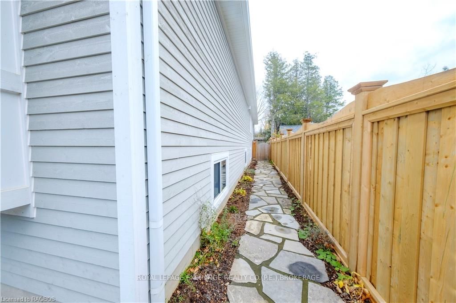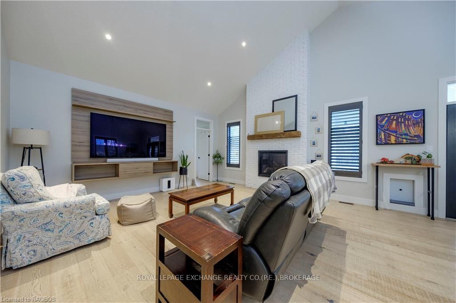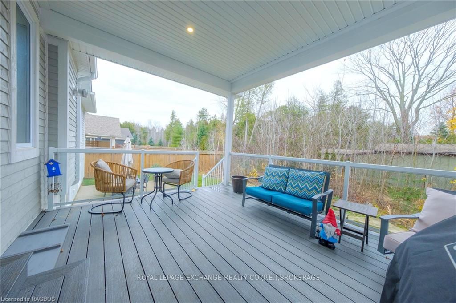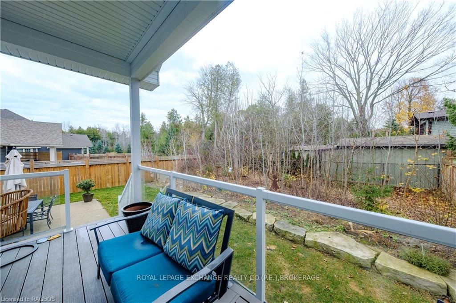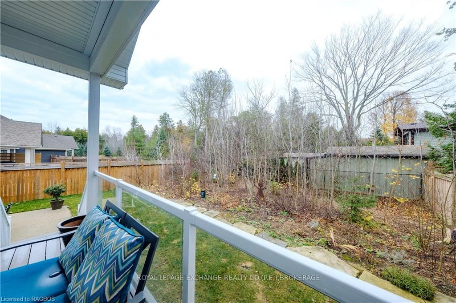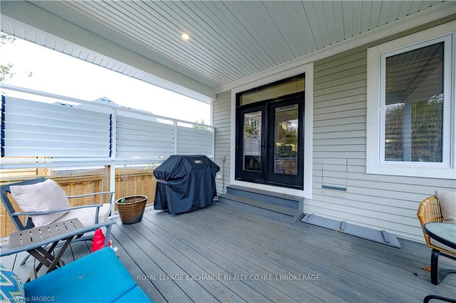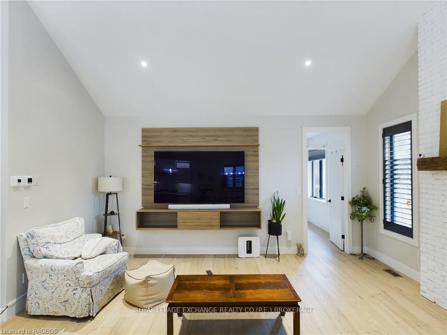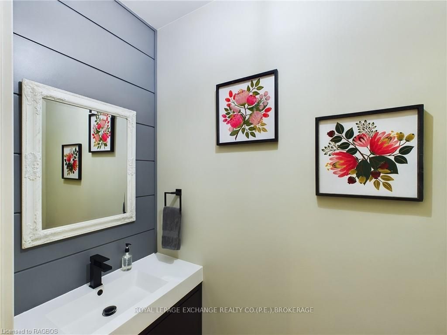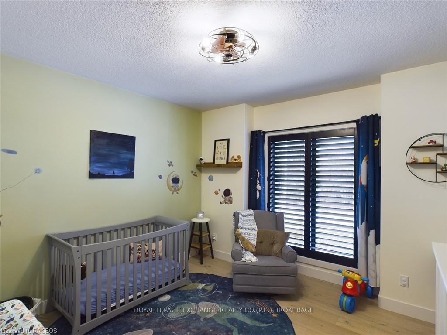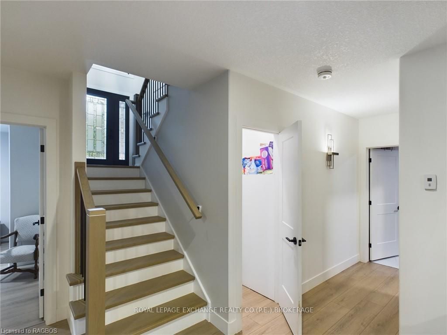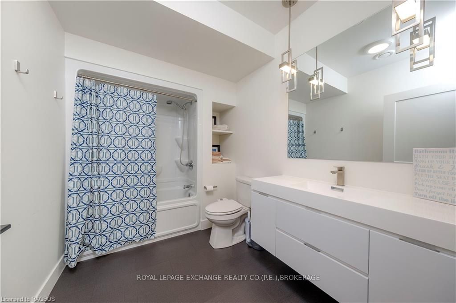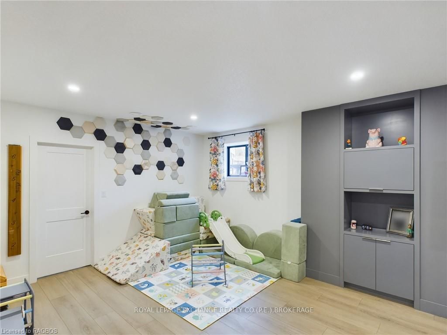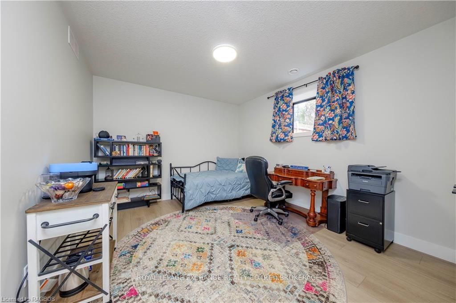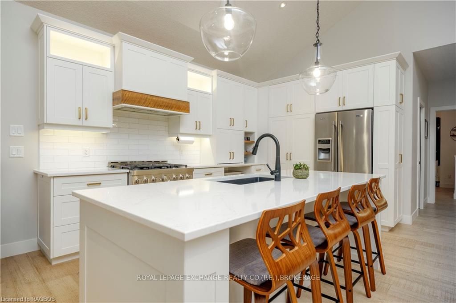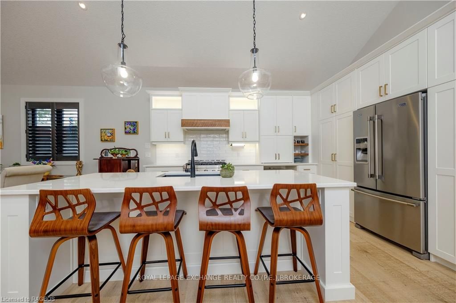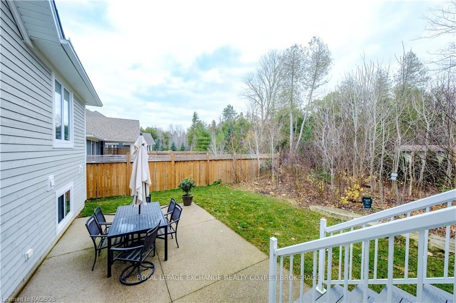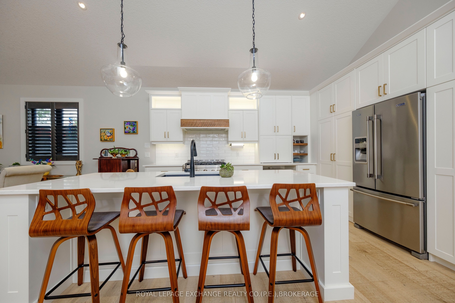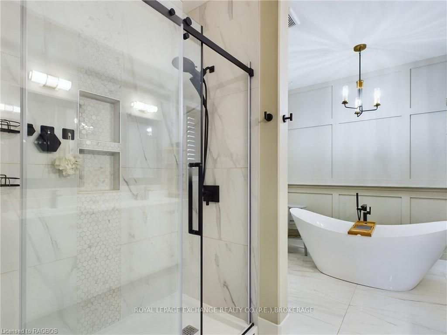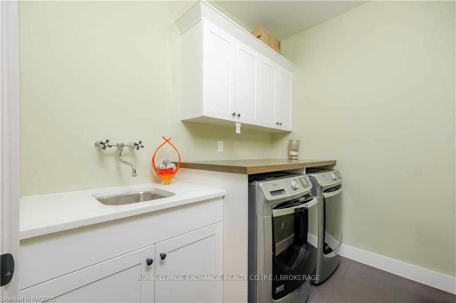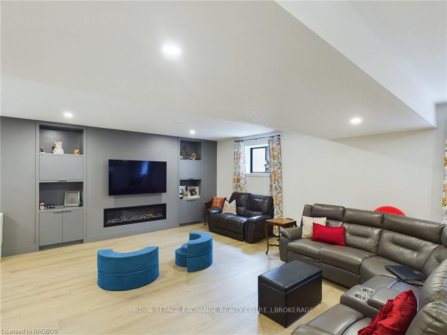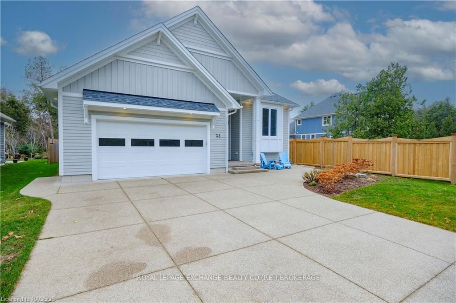
$1,150,000
Est. Payment
$4,392/mo*
*Based on 20% down, 4% interest, 30-year term
Listed by ROYAL LEPAGE EXCHANGE REALTY CO.(P.E.),BROKERAGE
Detached•MLS #X11822917•Price Change
Room Details
| Room | Features | Level |
|---|---|---|
Primary Bedroom 4.93 × 4.88 m | Main | |
Bedroom 3.89 × 3.4 m | Main | |
Living Room 5.79 × 8.08 m | Lower | |
Bedroom 3.66 × 3.73 m | Lower | |
Bedroom 3.84 × 3.45 m | Lower | |
Primary Bedroom 4.93 × 4.88 m | Main |
Client Remarks
Offered now at an Improved Price & ready for new owners!! Have you been considering building your dream home. Yet are overwhelmed by the choice & costs to build custom. Then this could be the perfect home for you! Custom build, thoughtfully designed with an abundance of upgrade to enjoy. Plus you can hear the waves of Lake Huron on your front porch! These are some of my favourite custom features; soaring 15 cathedral ceiling, durable engineered hardwood flooring, a layout perfect for hosting guests that also offers plenty of storage space. The kitchen features a spacious island, a professional-grade gas stove, a hidden coffee bar, secret pantry, custom lighting and more. You'll adore the sophisticated yet comfortable touches in the primary bedroom like the coffered shiplap ceiling, a spa-like ensuite with heated floors, and a large walk-in closet with built-in cupboards. The home provides 4 bedrooms 2.5 bathrooms and 2,684 square feet of beautifully finished living space. Convenience of a main floor laundry room with sink. Separate entrance to lower level from garage. Heated floors in lower level. Moreover, the location of this home is another standout feature. Positioned on a dead-end street. This property offers a treed and fully fenced yard. A short stroll leads you to Southamptons lighthouse pier to enjoy spectacular sunsets.
About This Property
33 MADWAYOSH Street, Saugeen Shores, N0H 2L0
Home Overview
Basic Information
Walk around the neighborhood
33 MADWAYOSH Street, Saugeen Shores, N0H 2L0
Shally Shi
Sales Representative, Dolphin Realty Inc
English, Mandarin
Residential ResaleProperty ManagementPre Construction
Mortgage Information
Estimated Payment
$0 Principal and Interest
 Walk Score for 33 MADWAYOSH Street
Walk Score for 33 MADWAYOSH Street

Book a Showing
Tour this home with Shally
Frequently Asked Questions
Can't find what you're looking for? Contact our support team for more information.
Check out 100+ listings near this property. Listings updated daily
See the Latest Listings by Cities
1500+ home for sale in Ontario

Looking for Your Perfect Home?
Let us help you find the perfect home that matches your lifestyle
