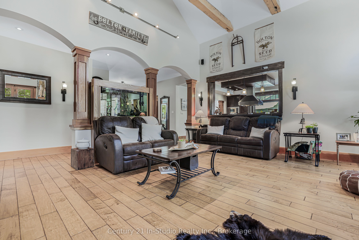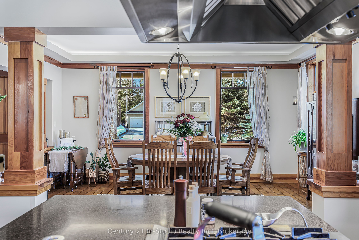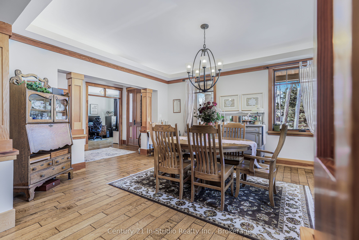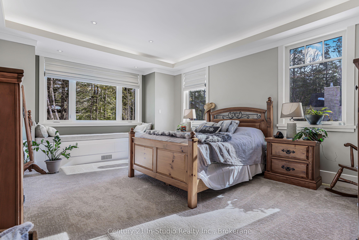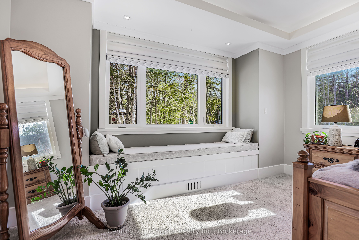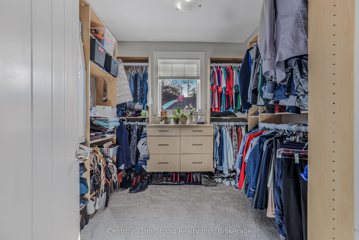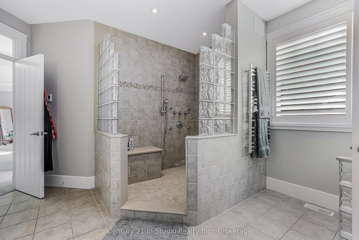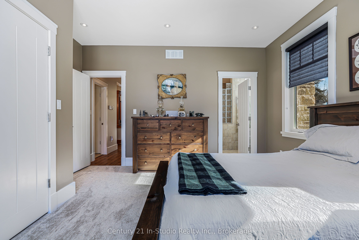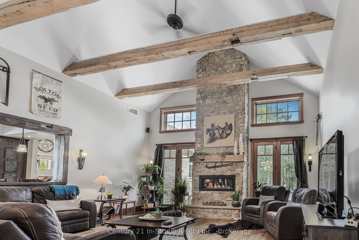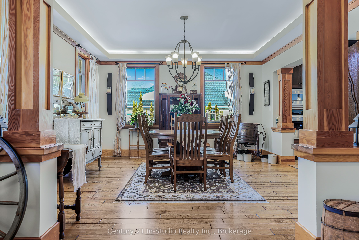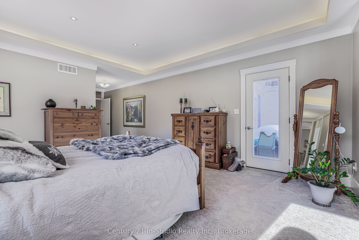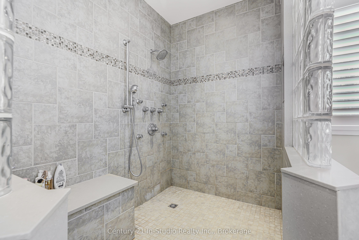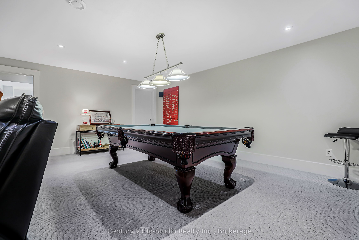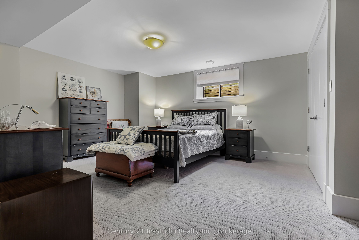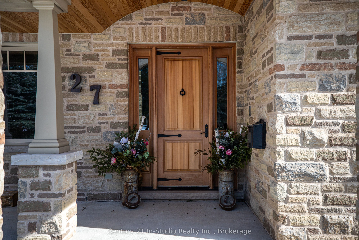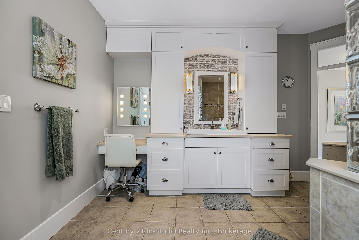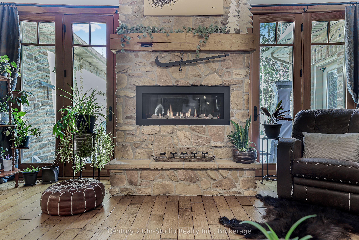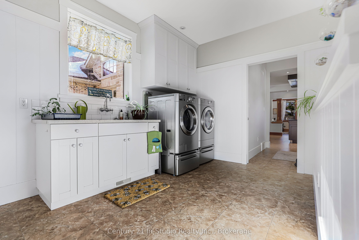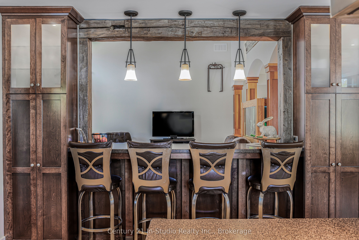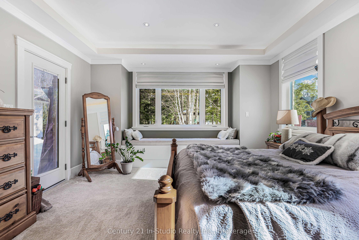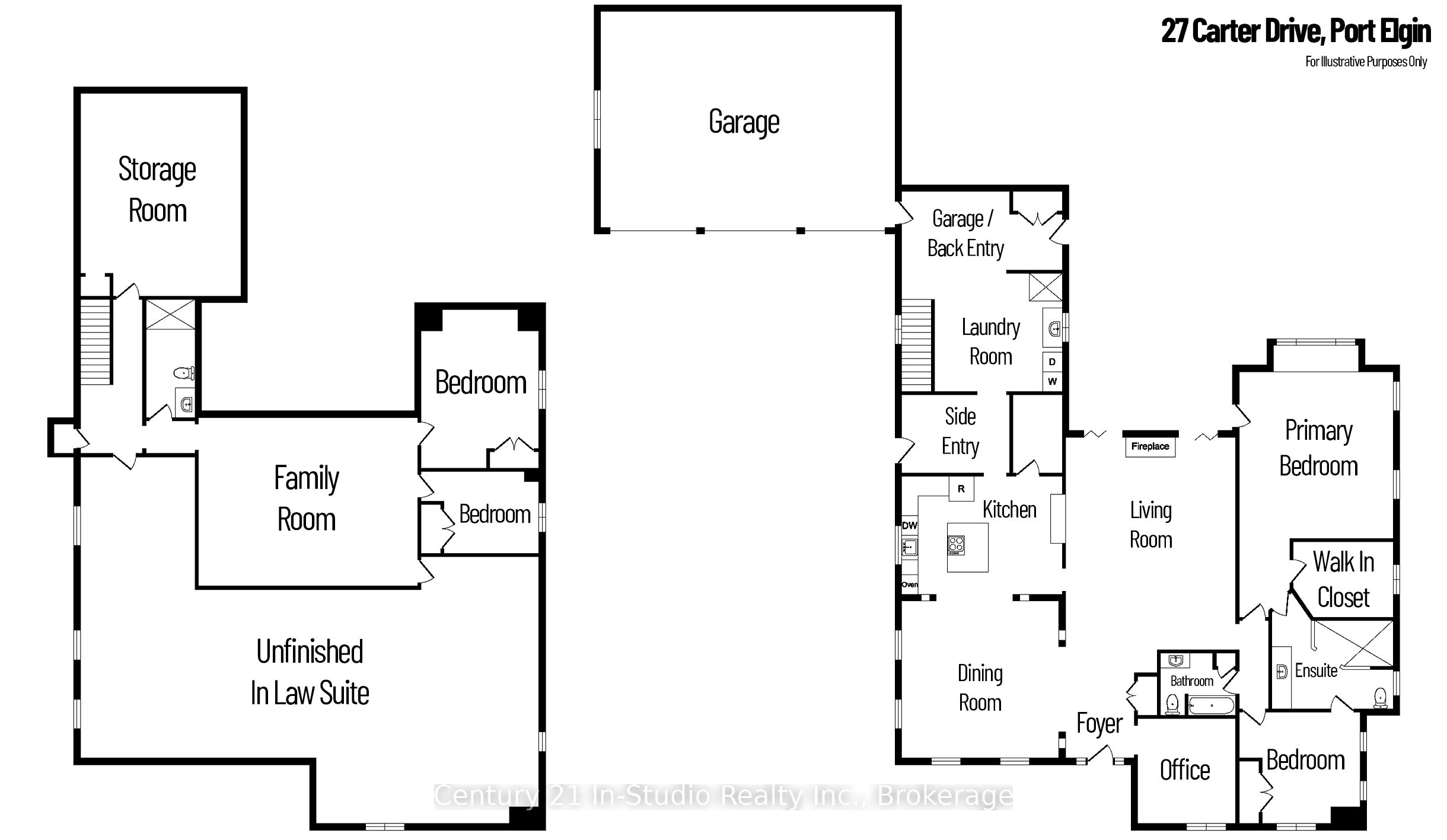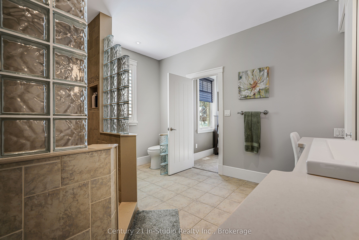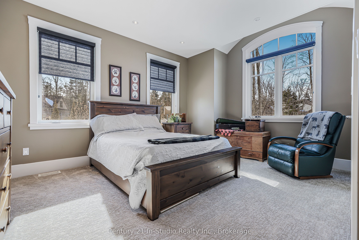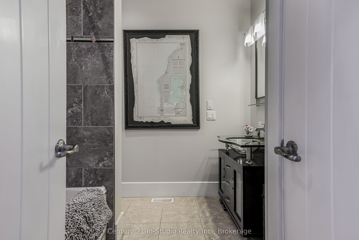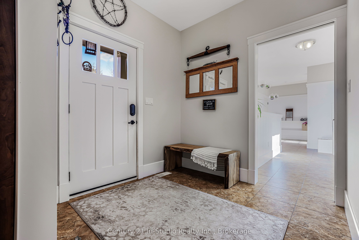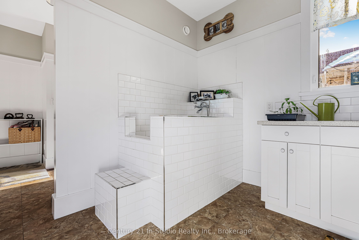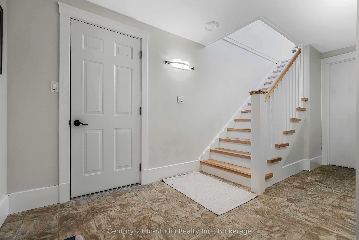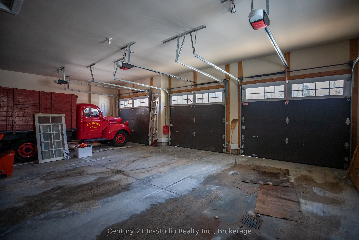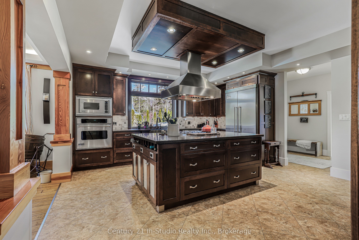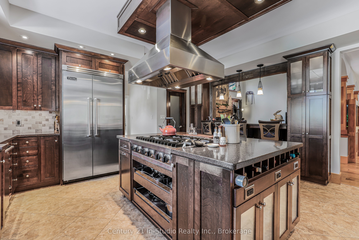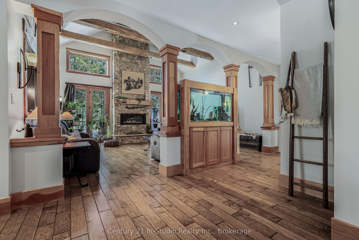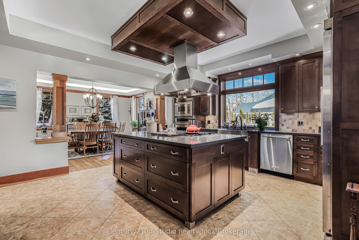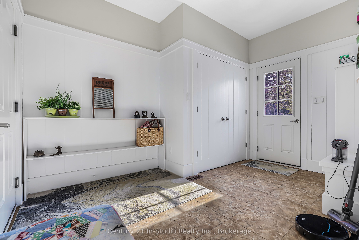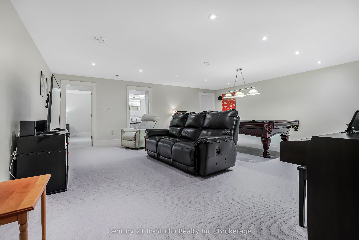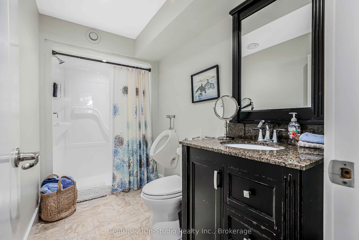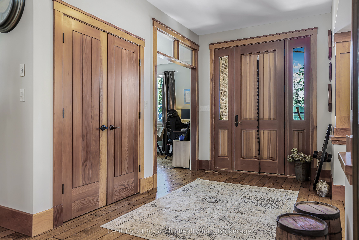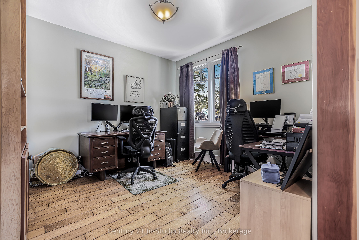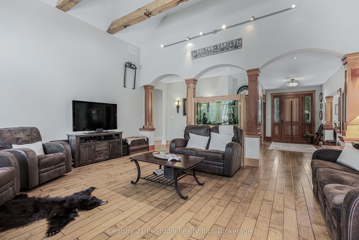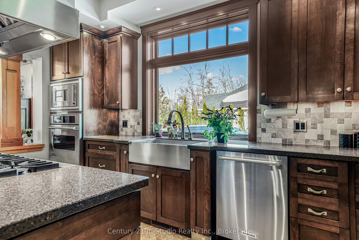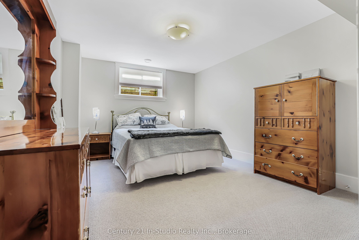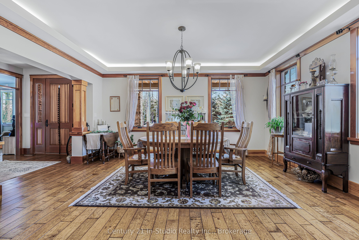
$1,695,000
Est. Payment
$6,474/mo*
*Based on 20% down, 4% interest, 30-year term
Listed by Century 21 In-Studio Realty Inc.
Detached•MLS #X12039550•Price Change
Price comparison with similar homes in Saugeen Shores
Compared to 28 similar homes
74.5% Higher↑
Market Avg. of (28 similar homes)
$971,514
Note * Price comparison is based on the similar properties listed in the area and may not be accurate. Consult licences real estate agent for accurate comparison
Room Details
| Room | Features | Level |
|---|---|---|
Dining Room 5.08 × 4.42 m | Hidden Lights | Main |
Kitchen 5.1 × 4.75 m | B/I AppliancesCentre IslandGranite Counters | Main |
Primary Bedroom 5.61 × 4.24 m | Walk-In Closet(s)W/O To PatioEnsuite Bath | Main |
Bedroom 2 4.75 × 4.26 m | Semi Ensuite | Main |
Bedroom 3 5.33 × 4.14 m | Lower | |
Bedroom 4 4.9 × 3.04 m | Lower |
Client Remarks
Craftsman inspired executive home custom built by Seaman on a half acre private and treed lot. The large covered porch introduces the central foyer that welcomes family and friends as it overlooks the office, large dining room, kitchen and living room anchored by a stone fireplace that reaches to the height of the 18' cathedral ceiling! The office with built-in bookcases and a view to the front yard is the perfect place for a home-based business! The kitchen is truly the heart of this home with a large central island with 6 burner Viking cook-top and stainless rangehood. The pantry, built-in appliances and oversized fridge/freezer will make any chef quiver with excitement. The kitchen and breakfast bar overlook the living room keeping everyone engaged while entertaining or enjoying family time. The living room boasts garden doors to the private patio perfect for al fresco dining and savoring a beautiful summer's eve. The primary suite also enjoys private access to the patio, while being the perfect place to relax and unwind. With a tray ceiling, pot lights and a large window seat this private sanctuary is flooded with natural light. Oversized walk-in closet with custom organizers. Spa-inspired ensuite w/ walk-in tiled shower, dressing table and oversized basin is a must see! Second bedroom with wall to wall closet. Full bath with tub/shower. The family entry offers a spacious foyer behind the kitchen. Large mud room w/laundry, a tiled dog wash and access to the oversized triple garage and patio. The lower level includes a large pool-table sized family room with 2 additional bedrooms and a full bath with shower. There is a cold room, large storage room plus a utility room. The expansive unfinished space is roughed-in and designed for a proper in-law suite. This is truly a one of a kind property that was designed to cradle a family with spaces for gracious living and entertaining! Landscaped grounds with an irrigation system. 2000 Certified. A must see!
About This Property
27 Carter Drive, Saugeen Shores, N0H 2C6
Home Overview
Basic Information
Walk around the neighborhood
27 Carter Drive, Saugeen Shores, N0H 2C6
Shally Shi
Sales Representative, Dolphin Realty Inc
English, Mandarin
Residential ResaleProperty ManagementPre Construction
Mortgage Information
Estimated Payment
$0 Principal and Interest
 Walk Score for 27 Carter Drive
Walk Score for 27 Carter Drive

Book a Showing
Tour this home with Shally
Frequently Asked Questions
Can't find what you're looking for? Contact our support team for more information.
See the Latest Listings by Cities
1500+ home for sale in Ontario

Looking for Your Perfect Home?
Let us help you find the perfect home that matches your lifestyle
