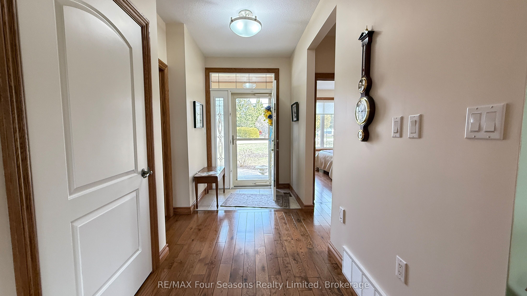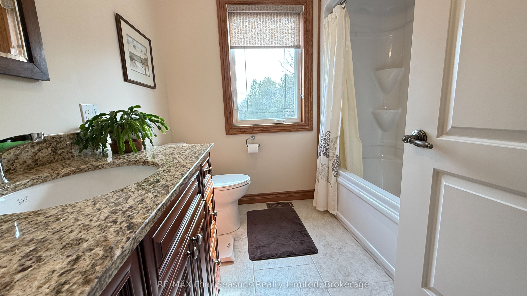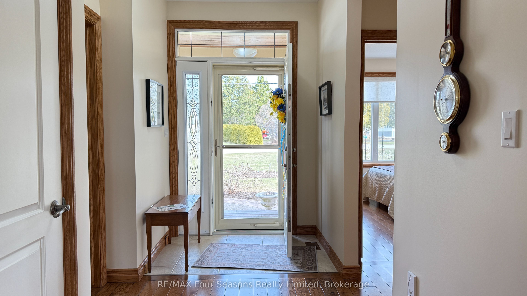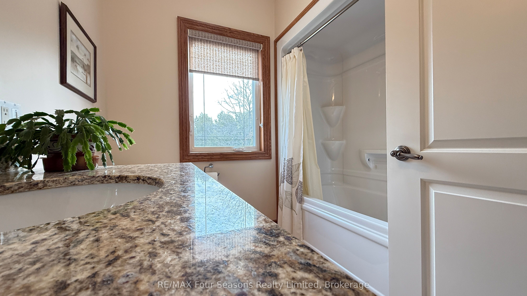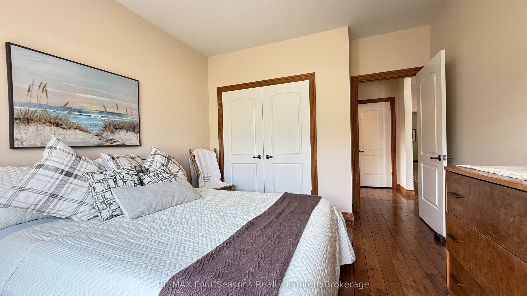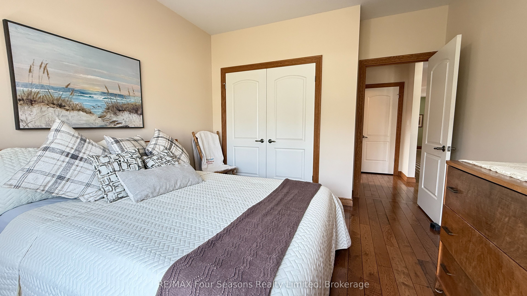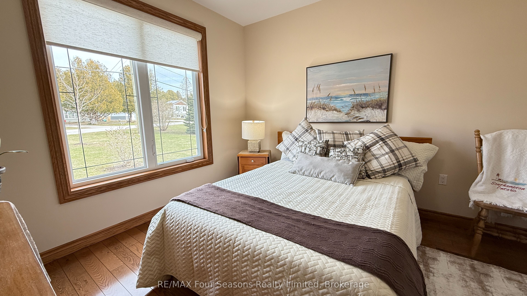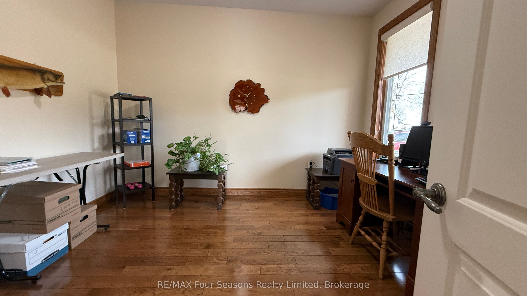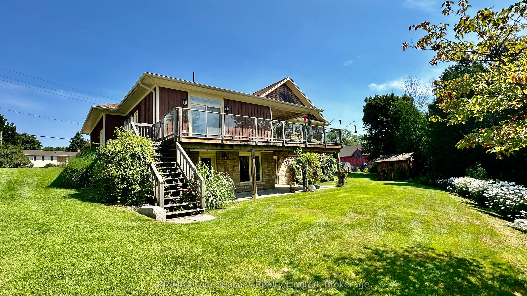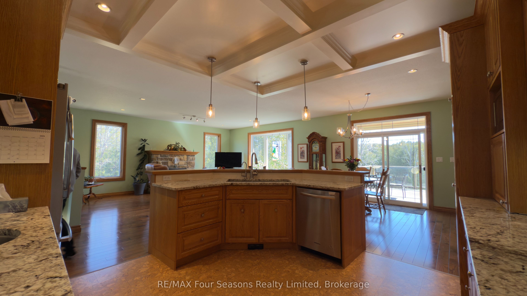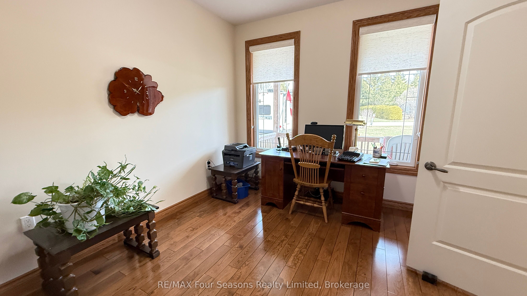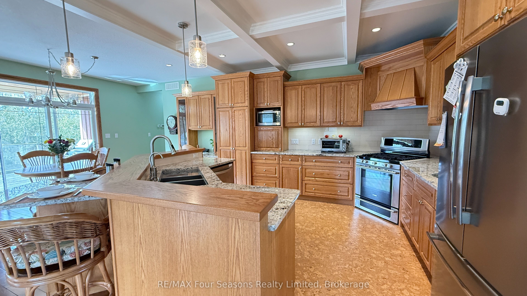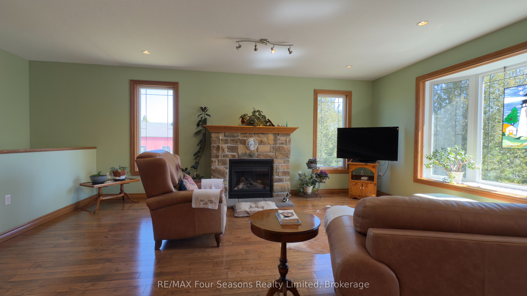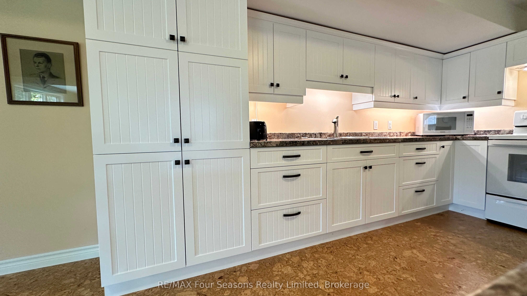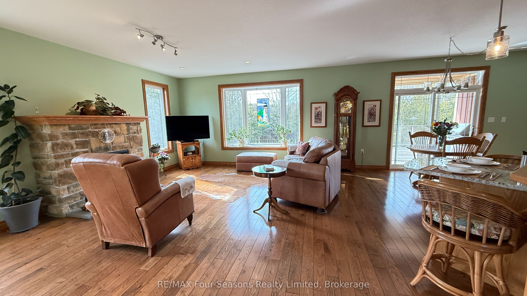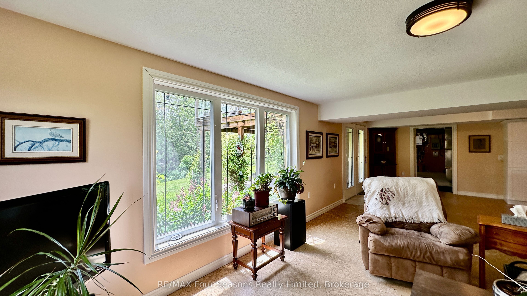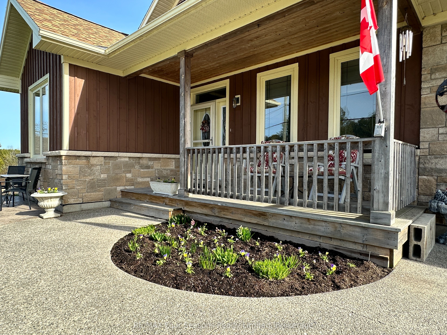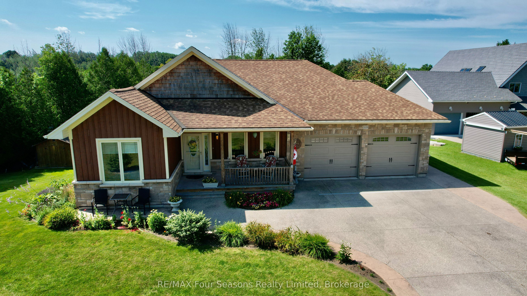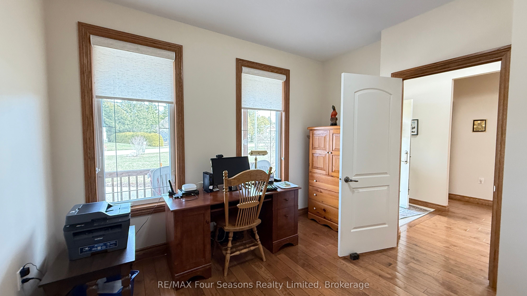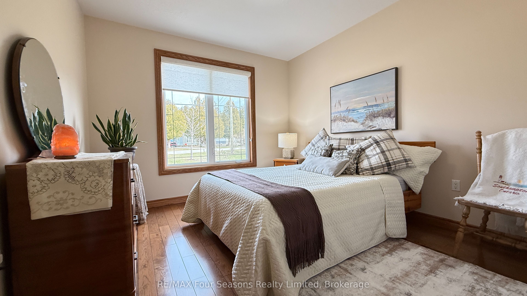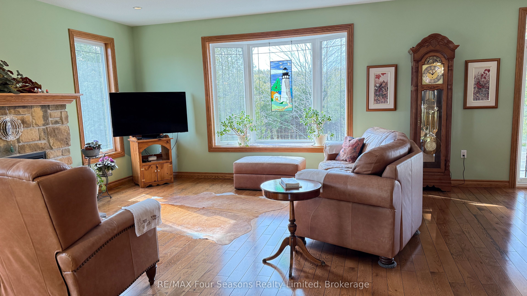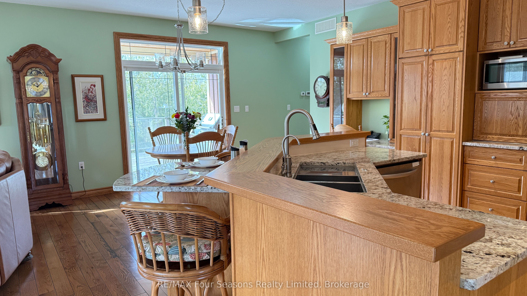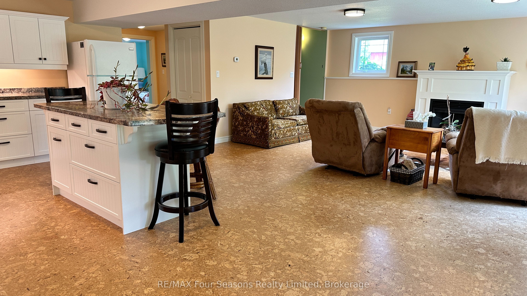
$1,289,000
Est. Payment
$4,923/mo*
*Based on 20% down, 4% interest, 30-year term
Listed by RE/MAX Four Seasons Realty Limited
Detached•MLS #X12062589•Price Change
Price comparison with similar homes in Saugeen Shores
Compared to 27 similar homes
29.8% Higher↑
Market Avg. of (27 similar homes)
$992,941
Note * Price comparison is based on the similar properties listed in the area and may not be accurate. Consult licences real estate agent for accurate comparison
Room Details
| Room | Features | Level |
|---|---|---|
Bedroom 2.95 × 3.66 m | Overlooks Frontyard | Main |
Bedroom 2 3.43 × 3.63 m | Combined w/Office | Main |
Living Room 5.16 × 6.1 m | Bay Window | Main |
Kitchen 7.26 × 3.84 m | Granite Counters | Main |
Primary Bedroom 3.94 × 4.52 m | W/O To DeckOverlook Water | Main |
Kitchen 5 × 7.14 m | Lower |
Client Remarks
Wow! Look at that substantial price reduction as of May 21st! Located on one of Southampton's most sought-after streets, this beautifully maintained year-round home is just steps from the shores of Lake Huron. Whether you're looking for a serene weekend getaway, an income-generating opportunity, or a full-time residence, this property offers flexibility and comfort in equal measure. The main level welcomes you with bright, sun-filled spaces, a functional layout, and timeless charm throughout. The kitchen opens to a cozy dining area, and the spacious living room with views of the mighty Saugeen River, is the perfect place to unwind after a day at the beach. Step outside to enjoy the peace and privacy of the mature, landscaped yard with a few hundred feet of treed property down to the river, or relax on the classic covered front porch. The real bonus lies in the fully finished walkout lower level, complete with a second full kitchen, a large bedroom, full bathroom, and private exterior access ideal for multi-generational living, guests, or potential rental income. Just a short stroll to the beach, trails, and downtown Southampton's shops and restaurants, this home truly captures the best of small-town coastal living. Features: Prime location just steps to Lake Huron. 3+1 bedrooms, 3 full bathrooms. WHAT! The power is OUT? Not a problem, this home is equipped with a full automatic generator. Walking distance to downtown, parks, and trails. This is a rare opportunity to own a piece of Southampton charm. BE SURE TO WATCH THE FULL LENGTH WALKTHROUGH TOUR, CLICK ON THE MULTIMEDIA LINK. Book your private showing today.
About This Property
229 S Rankin Street, Saugeen Shores, N0H 2L0
Home Overview
Basic Information
Walk around the neighborhood
229 S Rankin Street, Saugeen Shores, N0H 2L0
Shally Shi
Sales Representative, Dolphin Realty Inc
English, Mandarin
Residential ResaleProperty ManagementPre Construction
Mortgage Information
Estimated Payment
$0 Principal and Interest
 Walk Score for 229 S Rankin Street
Walk Score for 229 S Rankin Street

Book a Showing
Tour this home with Shally
Frequently Asked Questions
Can't find what you're looking for? Contact our support team for more information.
See the Latest Listings by Cities
1500+ home for sale in Ontario

Looking for Your Perfect Home?
Let us help you find the perfect home that matches your lifestyle


