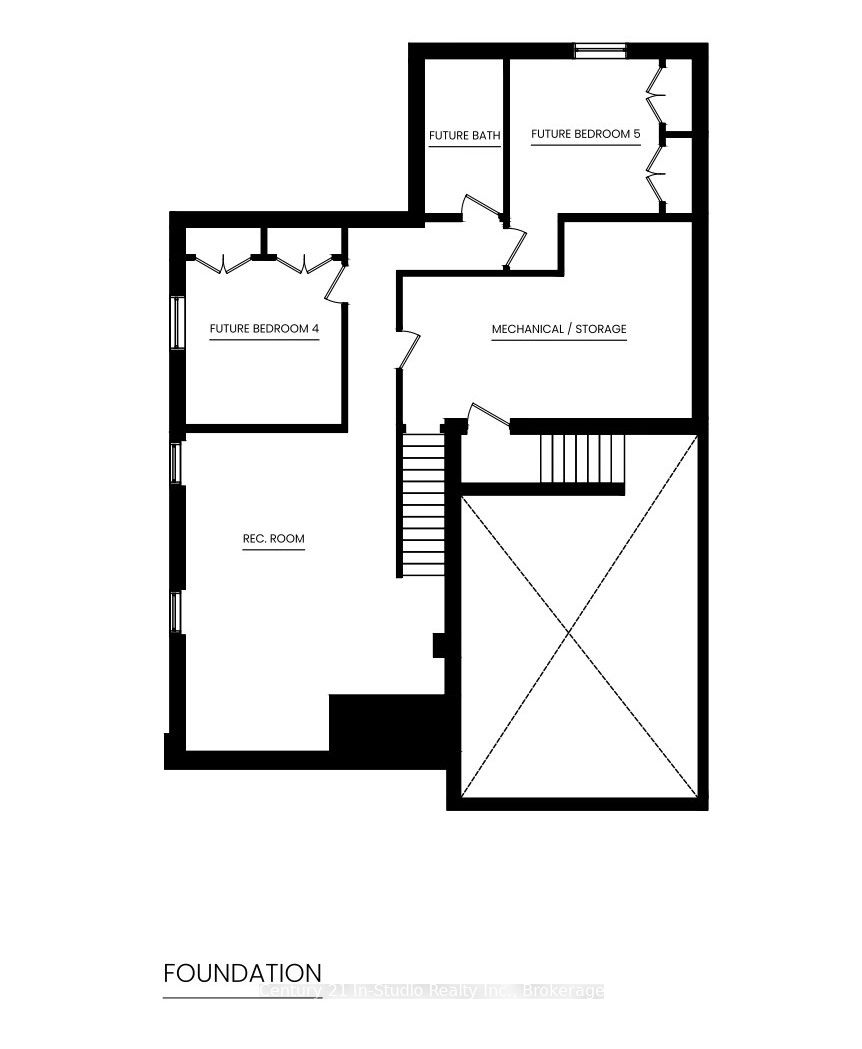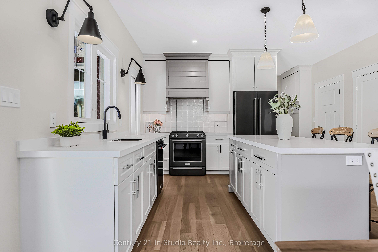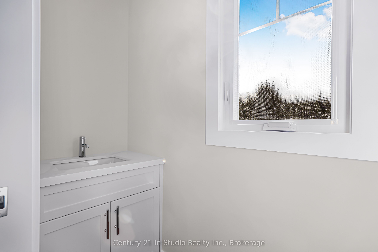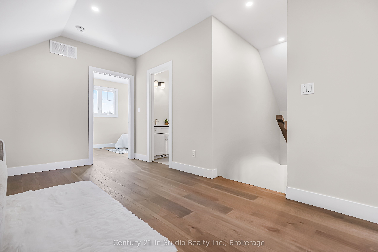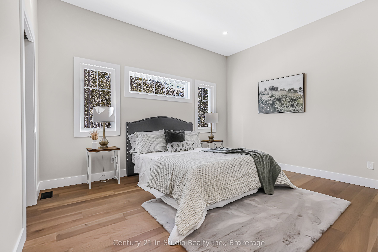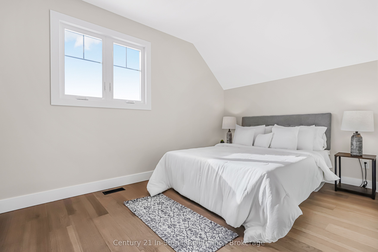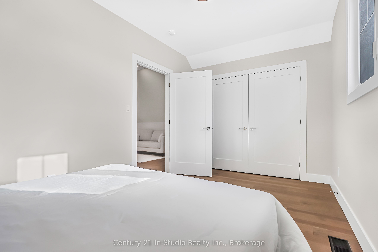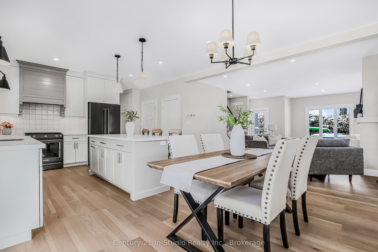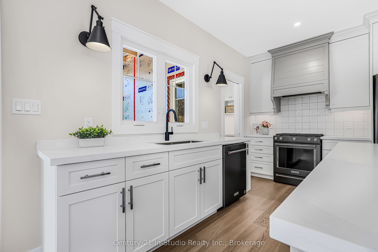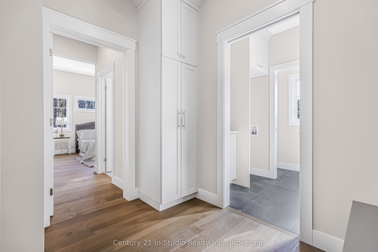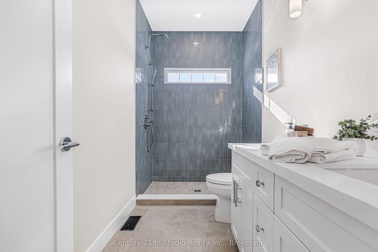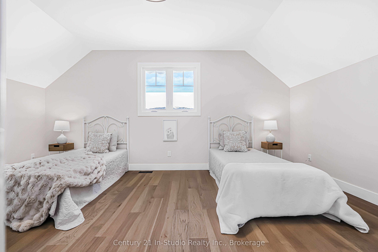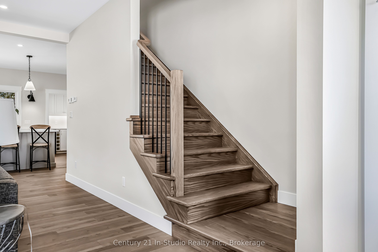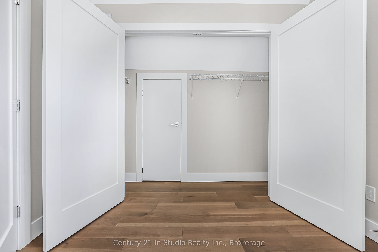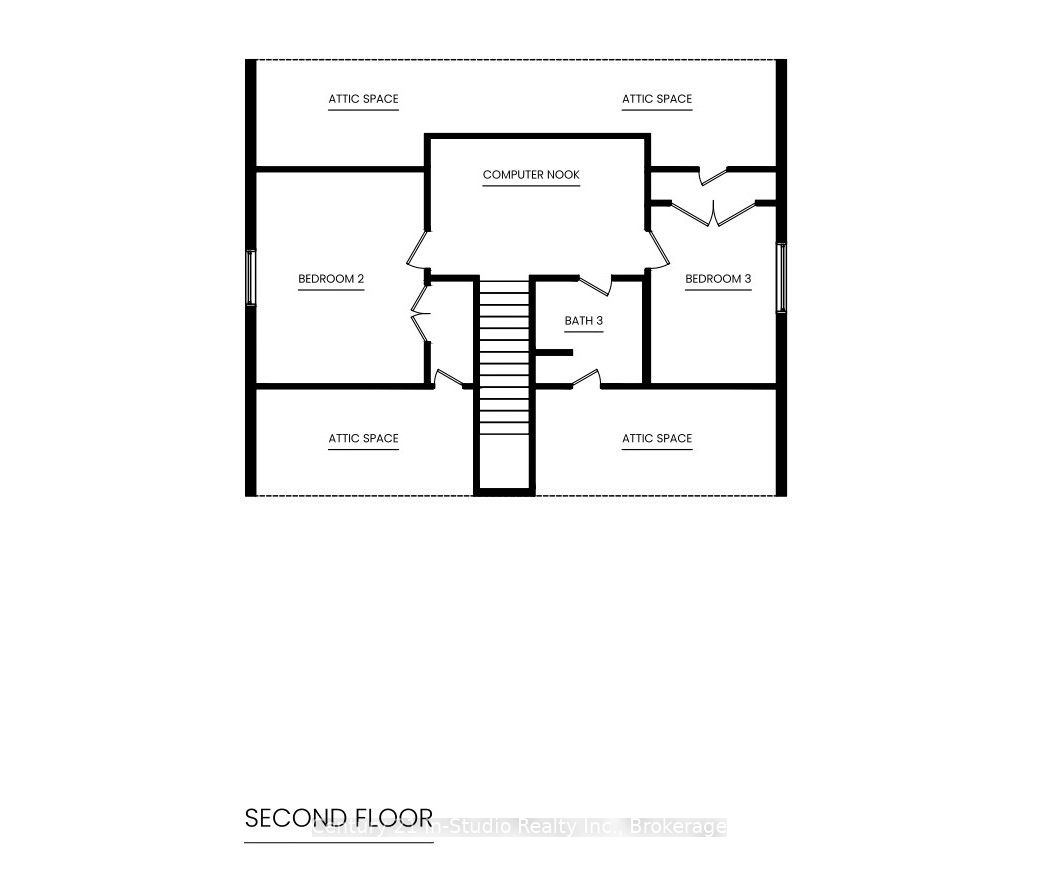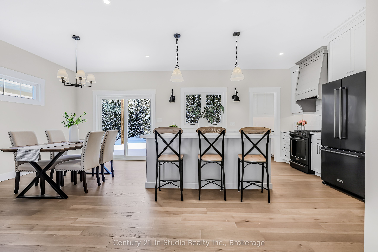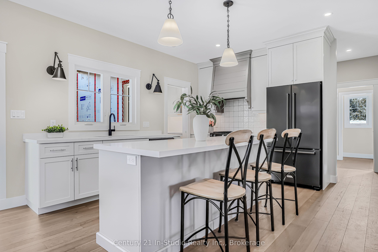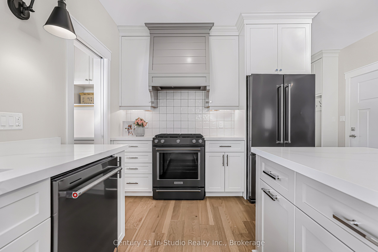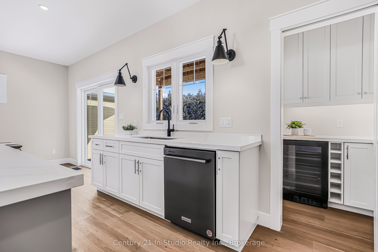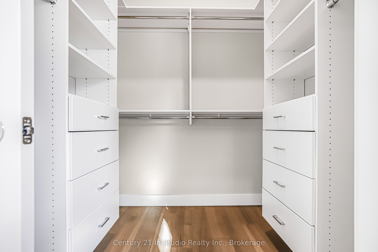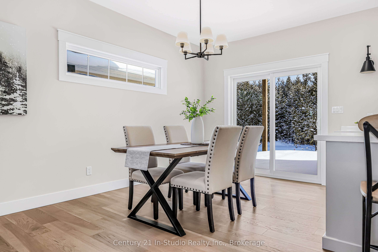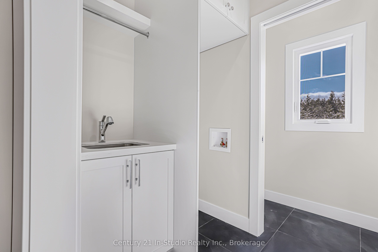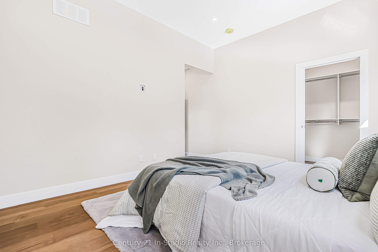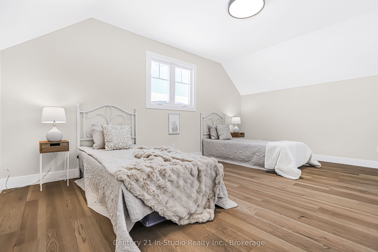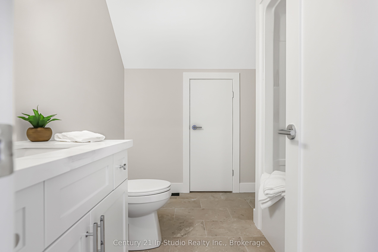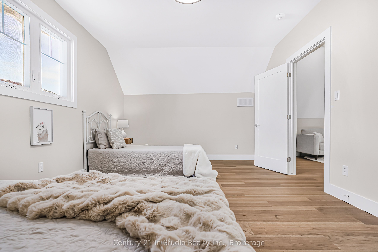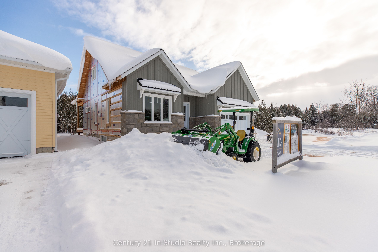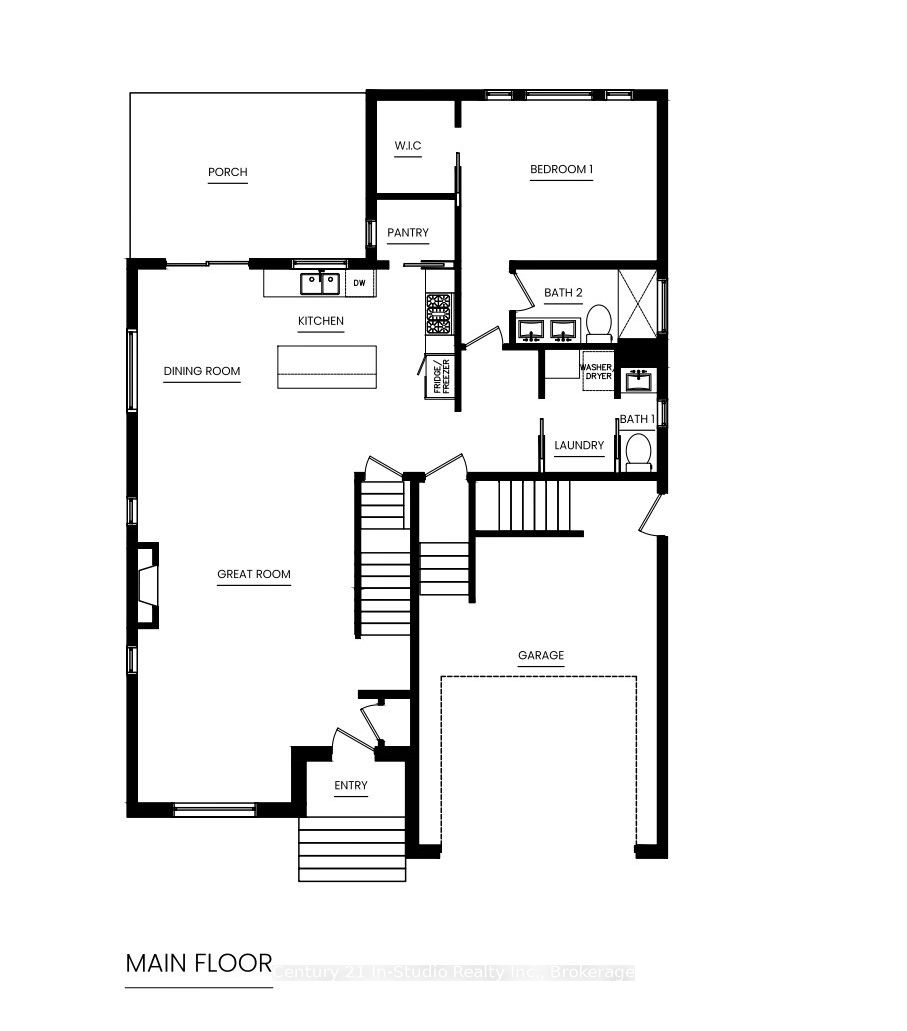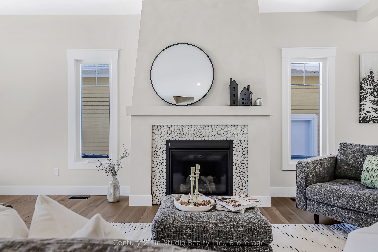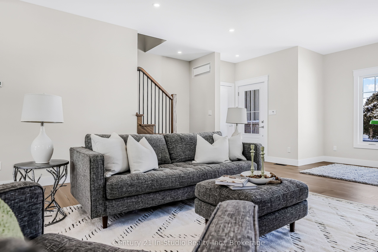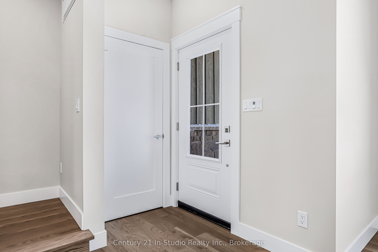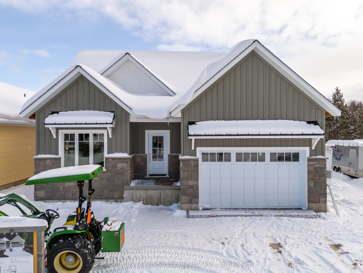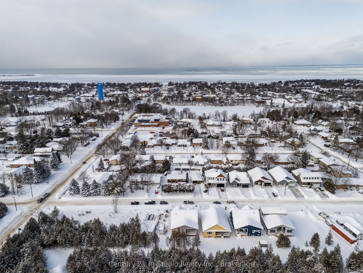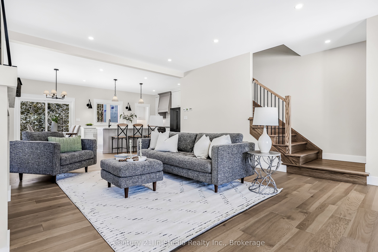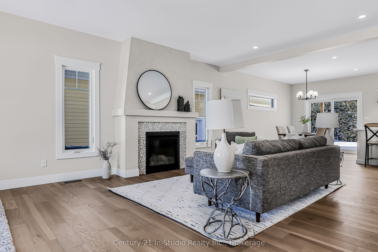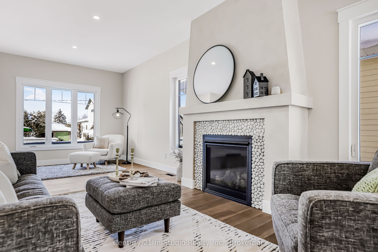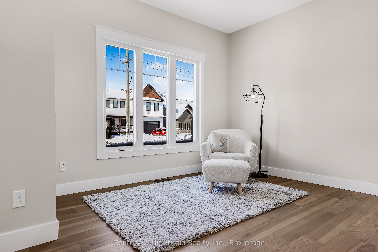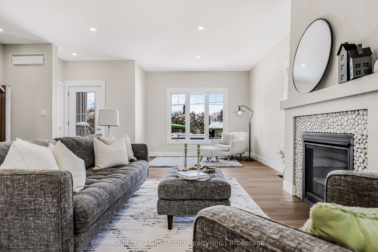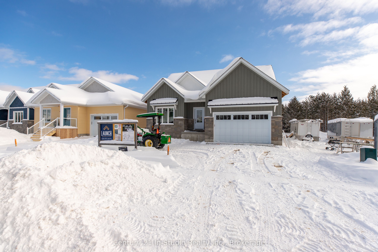
$1,059,000
Est. Payment
$4,045/mo*
*Based on 20% down, 4% interest, 30-year term
Listed by Century 21 In-Studio Realty Inc.
Detached•MLS #X11925324•New
Price comparison with similar homes in Saugeen Shores
Compared to 8 similar homes
2.9% Higher↑
Market Avg. of (8 similar homes)
$1,029,171
Note * Price comparison is based on the similar properties listed in the area and may not be accurate. Consult licences real estate agent for accurate comparison
Room Details
| Room | Features | Level |
|---|---|---|
Living Room 7.32 × 4.72 m | FireplaceHardwood Floor | Main |
Dining Room 4.42 × 3.05 m | W/O To Deck | Main |
Kitchen 4.42 × 3.86 m | PantryCentre Island | Main |
Primary Bedroom 3.51 × 4.27 m | Walk-In Closet(s)4 Pc Ensuite | Main |
Bedroom 4.57 × 3.66 m | Second | |
Bedroom 3.86 × 2.74 m | Second |
Client Remarks
Welcome to "The Chantry". A 3 bedroom, two storey home crafted by Launch Custom Homes in the Easthampton development only 2 blocks to beautiful downtown Southampton! Enjoy the open concept kitchen, dining room and living room with 9' ceilings streaming with natural light. The gourmet kitchen has a huge island with breakfast bar, quartz countertops, walk in pantry, beverage fridge and custom cabinetry. Patio door to the oversized covered back deck from the dining area. Eat in or out? Your choice! The living room is anchored by a gas fireplace with beach stone surround. Main floor primary suite with walk-in closet plus a 4 piece ensuite bath featuring a glass and tile shower. The Family entry from the garage walks to the main floor Laundry with folding table and built in laundry sink plus a 2 piece powder room. The second floor has an open area at the top of the stairs perfect for a computer nook, home office or reading area. Two additional bedrooms and a full bathroom. There is plenty of useable storage space in the eaves! The Unfinished basement has a separate entrance from the garage with options for additional living space, 2 bedrooms and a full bath. The utility room boasts a ton of storage space. Whole home generator panel is roughed in! All this in a custom designed and built home that's wrapped in designer stone and Maibec Siding! Concrete driveway and fully sodded yard. Move in and enjoy your new Southampton home!
About This Property
19 Grenville Street, Saugeen Shores, N0H 2L0
Home Overview
Basic Information
Walk around the neighborhood
19 Grenville Street, Saugeen Shores, N0H 2L0
Shally Shi
Sales Representative, Dolphin Realty Inc
English, Mandarin
Residential ResaleProperty ManagementPre Construction
Mortgage Information
Estimated Payment
$0 Principal and Interest
 Walk Score for 19 Grenville Street
Walk Score for 19 Grenville Street

Book a Showing
Tour this home with Shally
Frequently Asked Questions
Can't find what you're looking for? Contact our support team for more information.
Check out 100+ listings near this property. Listings updated daily
See the Latest Listings by Cities
1500+ home for sale in Ontario

Looking for Your Perfect Home?
Let us help you find the perfect home that matches your lifestyle
