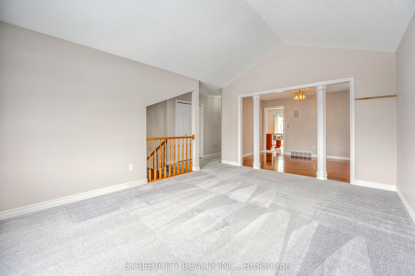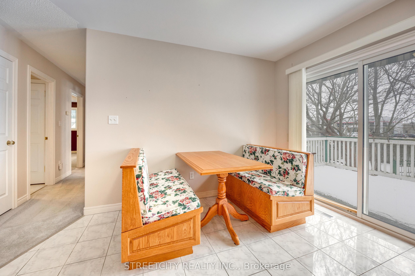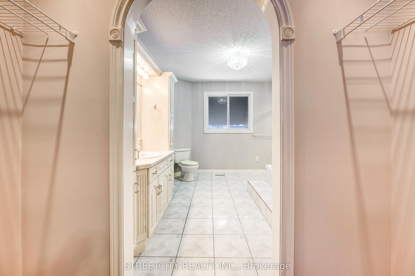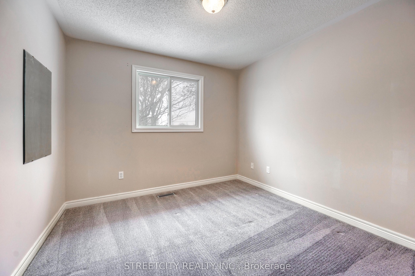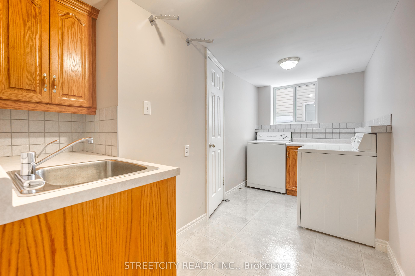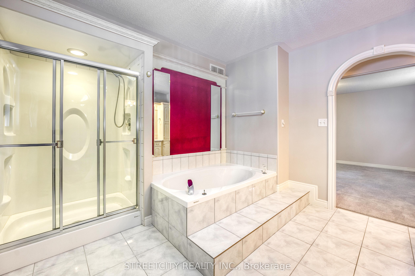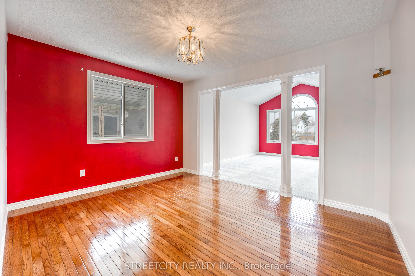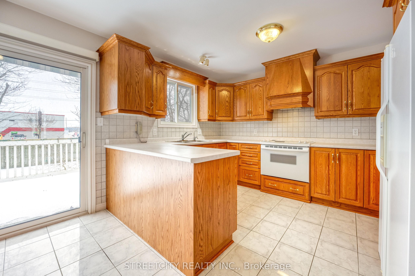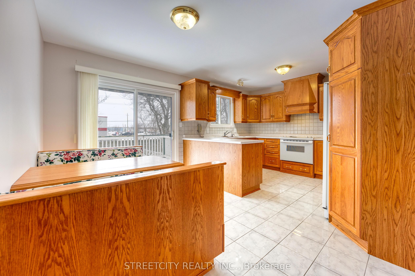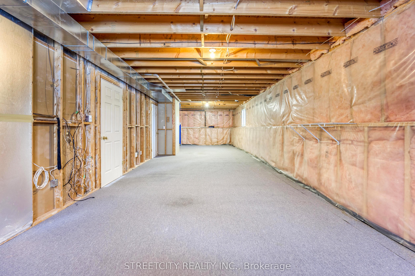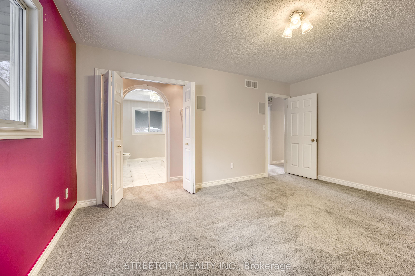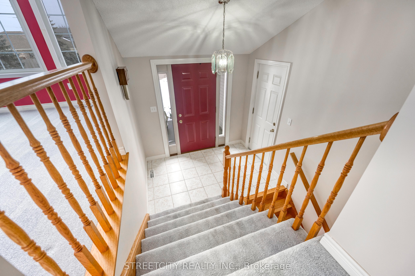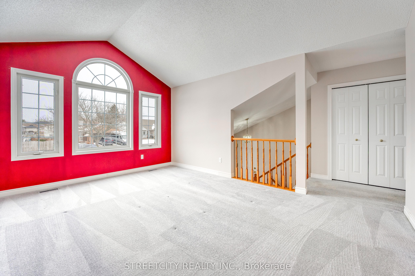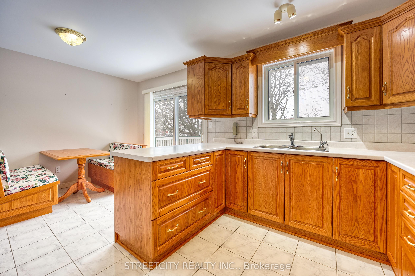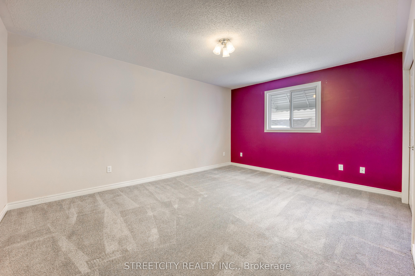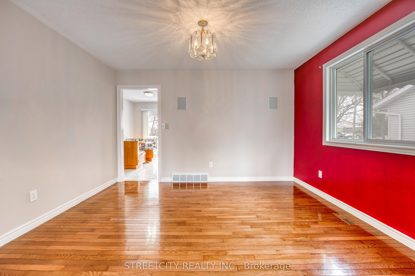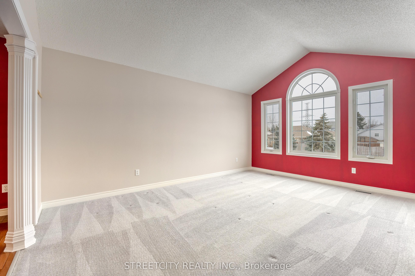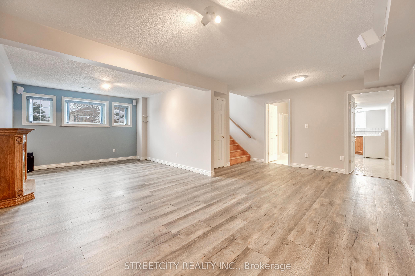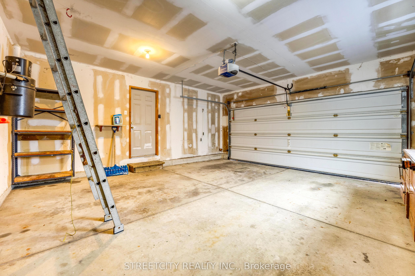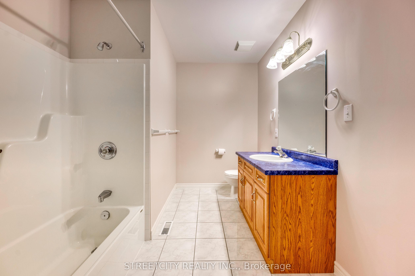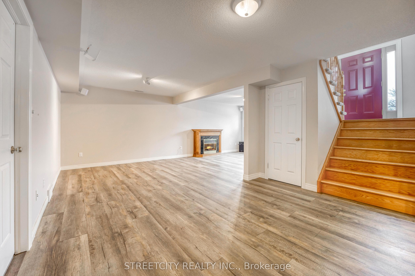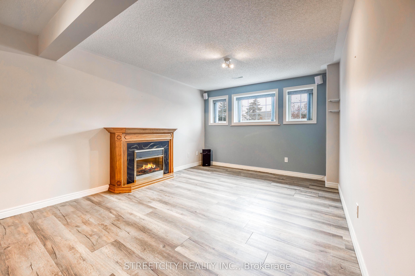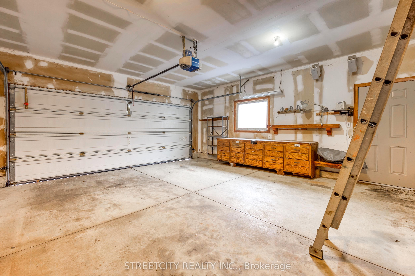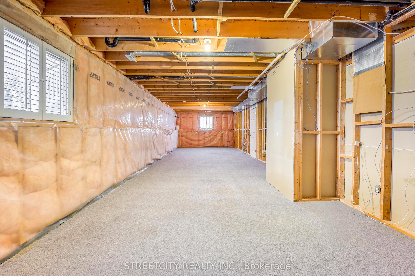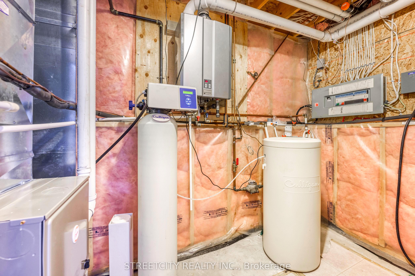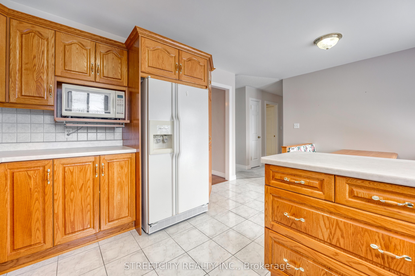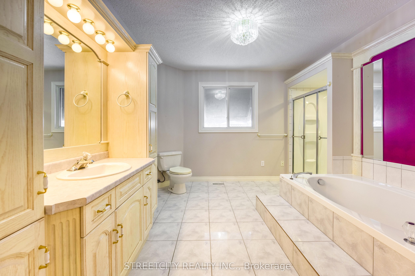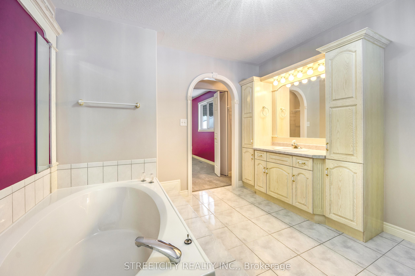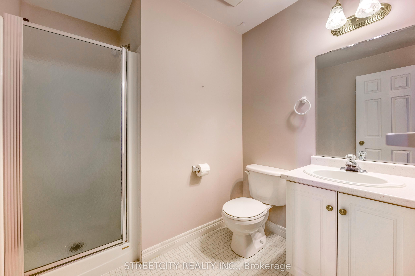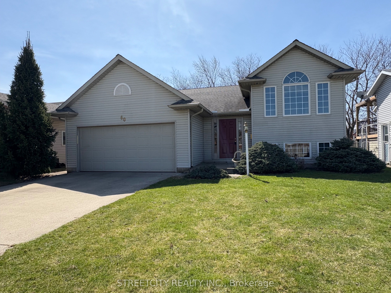
$515,000
Est. Payment
$1,967/mo*
*Based on 20% down, 4% interest, 30-year term
Listed by STREETCITY REALTY INC.
Detached•MLS #X12057515•New
Room Details
| Room | Features | Level |
|---|---|---|
Living Room 4.88 × 3.66 m | Cathedral Ceiling(s)Large Window | Ground |
Dining Room 3.04 × 3.66 m | Ground | |
Kitchen 5.18 × 3.35 m | Eat-in Kitchen | Ground |
Primary Bedroom 4.59 × 3.66 m | 4 Pc Ensuite | Ground |
Bedroom 2 3.05 × 2.77 m | Ground |
Client Remarks
Large, immaculate move-in ready raised ranch located in a great location close to schools & shopping. 2 bedrooms with potential to add 2 more in the lower level. 3 full bathrooms. Livingroom features cathedral ceiling overlooking dining area. Eat in kitchen. Large primary bedroom with spacious 4-piece ensuite. Lower level family room with electric fireplace. Laundry area has folding table & cupboards for convenience. Loads of potential in the lower level to add bedrooms, home office, hobby room or gym. Grade entrance from 2 car garage into large foyer. Double width concrete driveway. Water softener & water treatment (reverse osmosis) system. Kohler generator included. On demand hot water heater (owned)
About This Property
60 D'Andrea Trail, Sarnia, N7S 6H3
Home Overview
Basic Information
Walk around the neighborhood
60 D'Andrea Trail, Sarnia, N7S 6H3
Shally Shi
Sales Representative, Dolphin Realty Inc
English, Mandarin
Residential ResaleProperty ManagementPre Construction
Mortgage Information
Estimated Payment
$0 Principal and Interest
 Walk Score for 60 D'Andrea Trail
Walk Score for 60 D'Andrea Trail

Book a Showing
Tour this home with Shally
Frequently Asked Questions
Can't find what you're looking for? Contact our support team for more information.
Check out 100+ listings near this property. Listings updated daily
See the Latest Listings by Cities
1500+ home for sale in Ontario

Looking for Your Perfect Home?
Let us help you find the perfect home that matches your lifestyle
