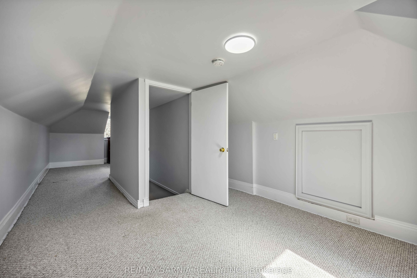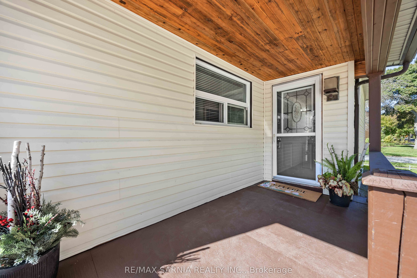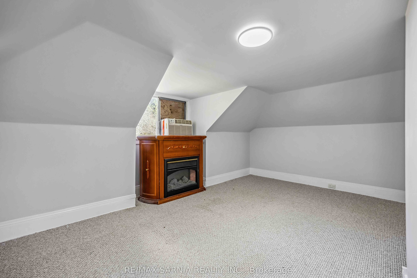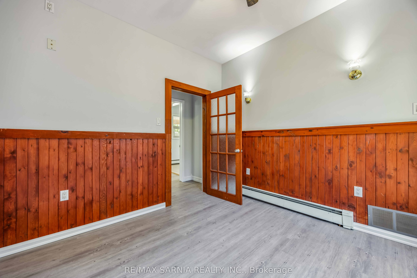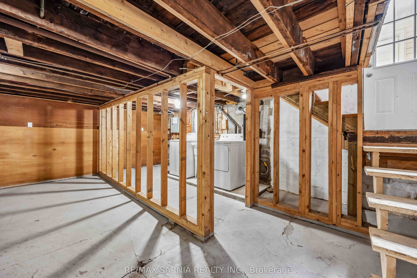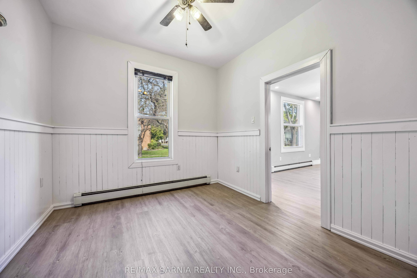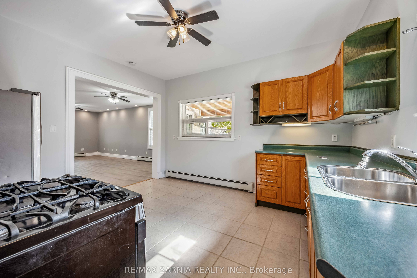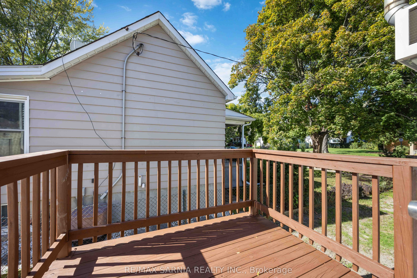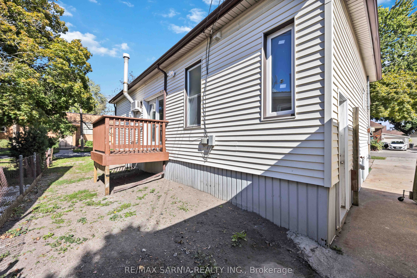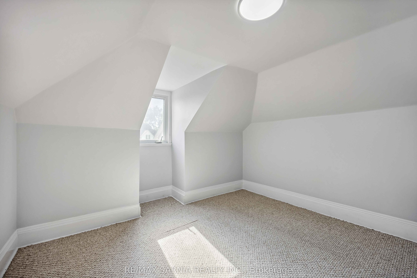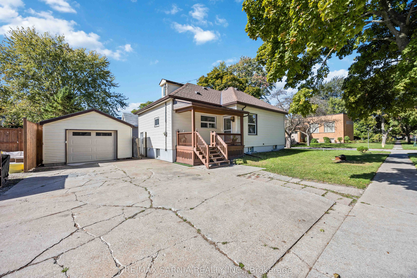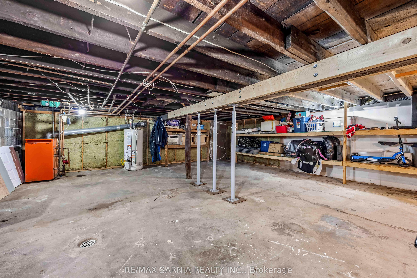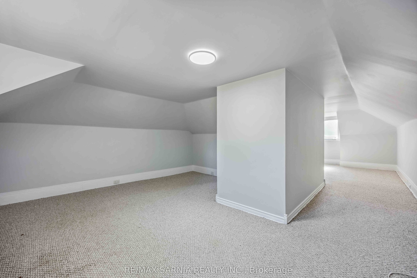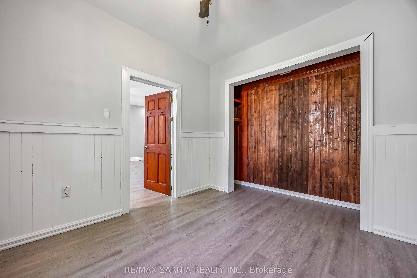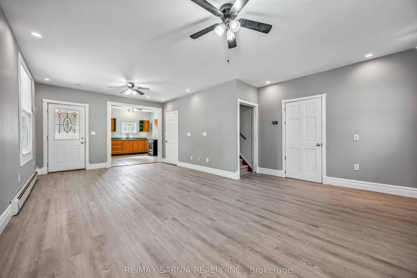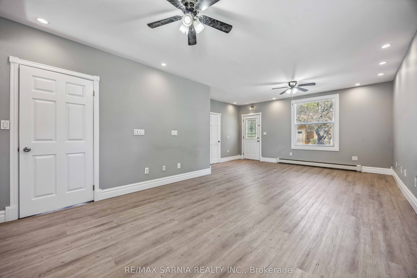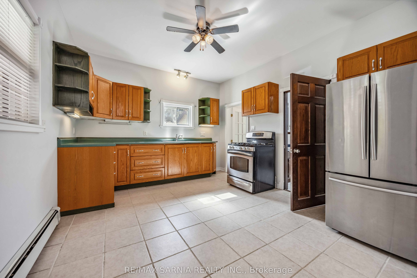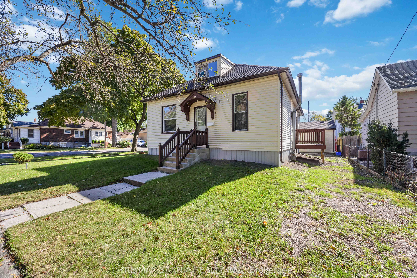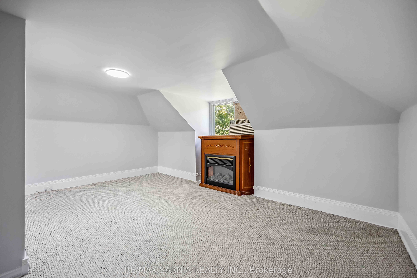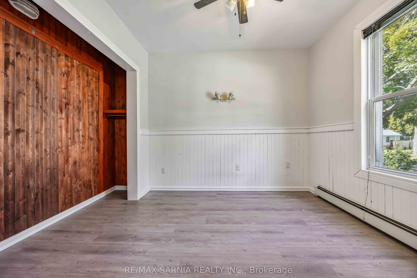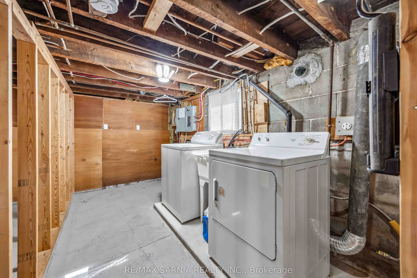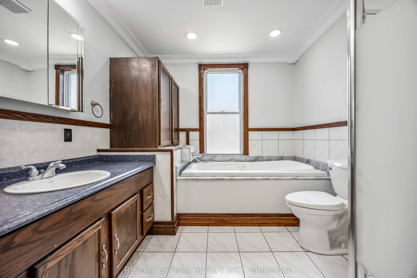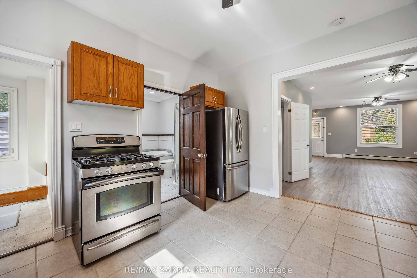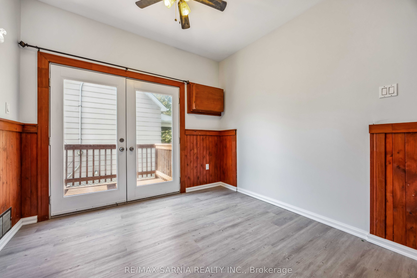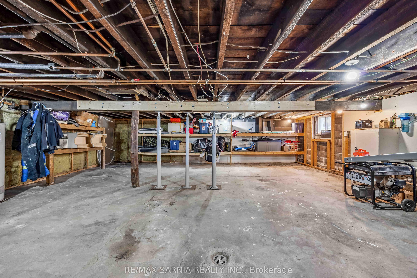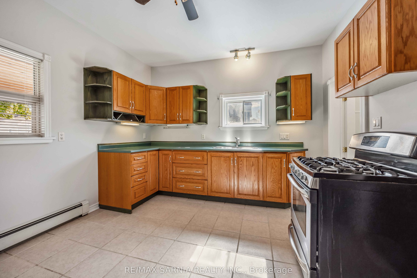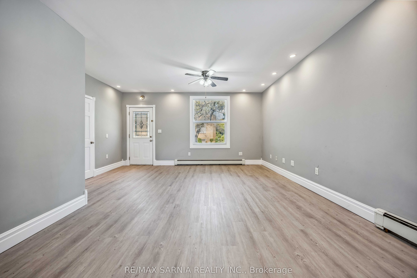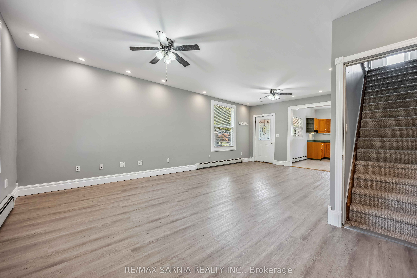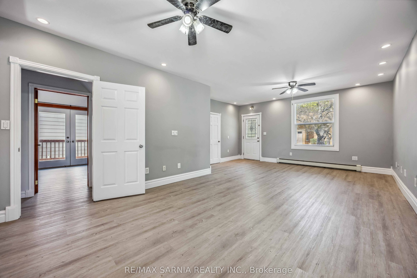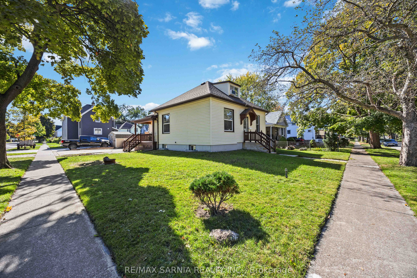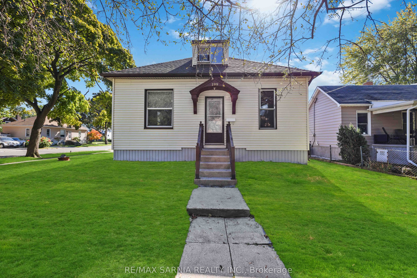
$299,999
Est. Payment
$1,146/mo*
*Based on 20% down, 4% interest, 30-year term
Listed by RE/MAX SARNIA REALTY INC.
Detached•MLS #X12080387•Price Change
Price comparison with similar homes in Sarnia
Compared to 1 similar home
-45.4% Lower↓
Market Avg. of (1 similar homes)
$549,900
Note * Price comparison is based on the similar properties listed in the area and may not be accurate. Consult licences real estate agent for accurate comparison
Room Details
| Room | Features | Level |
|---|---|---|
Living Room 7.1 × 3.8 m | Main | |
Bedroom 3.1 × 3 m | Main | |
Bedroom 2 3.2 × 3 m | Main | |
Kitchen 4.14 × 3.59 m | Main | |
Bedroom 3 8.26 × 3.2 m | Upper |
Client Remarks
Welcome to 199 Cobden St situated on a corner lot conveniently located in central Sarnia. Close proximity to all amenities and just steps to Bluewater Health Hospital. This home features 2 mainfloor bedrooms with added space upstairs for additional large bedroom or Rec Room. Open concept kitchen and living area provides beautiful natural light and high ceilings. 4 pc bathroom with jacuzzi tub and separate newly updated shower enclosure. Step outside and enjoy you morning coffee on the covered porch. 18 X 16ft detached heated garage with 60 amp service and new in 2023 concrete floors. Updates include vinyl windows, shingles 2017. HWT owned
About This Property
199 Cobden Street, Sarnia, N7T 3Z9
Home Overview
Basic Information
Walk around the neighborhood
199 Cobden Street, Sarnia, N7T 3Z9
Shally Shi
Sales Representative, Dolphin Realty Inc
English, Mandarin
Residential ResaleProperty ManagementPre Construction
Mortgage Information
Estimated Payment
$0 Principal and Interest
 Walk Score for 199 Cobden Street
Walk Score for 199 Cobden Street

Book a Showing
Tour this home with Shally
Frequently Asked Questions
Can't find what you're looking for? Contact our support team for more information.
See the Latest Listings by Cities
1500+ home for sale in Ontario

Looking for Your Perfect Home?
Let us help you find the perfect home that matches your lifestyle
