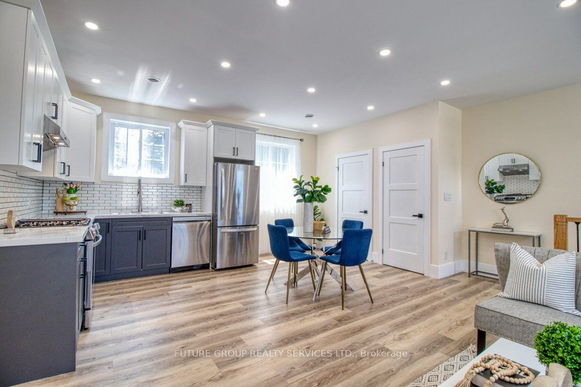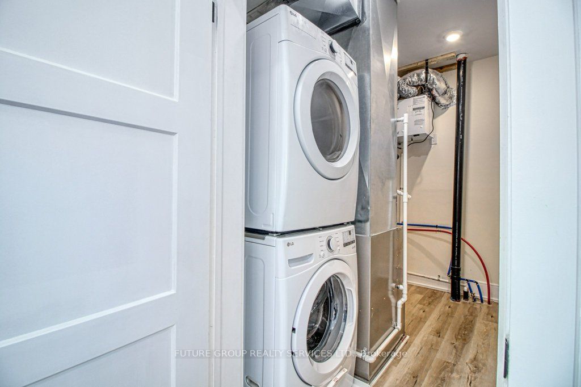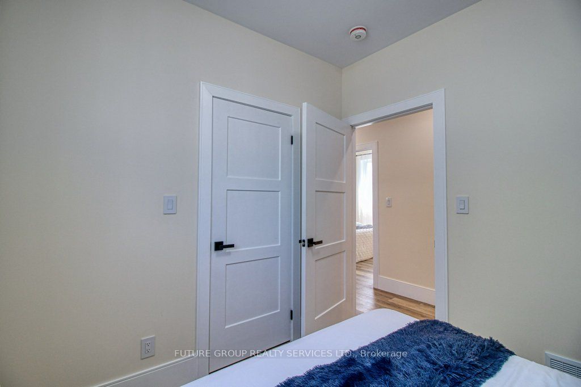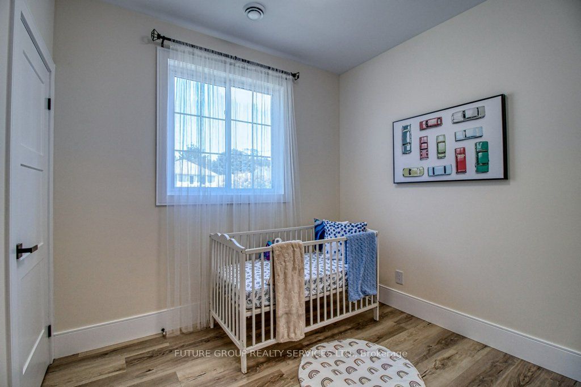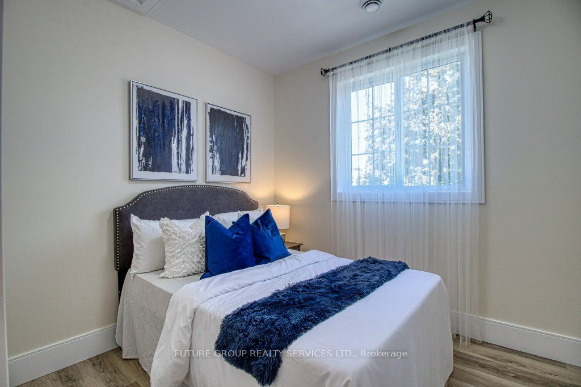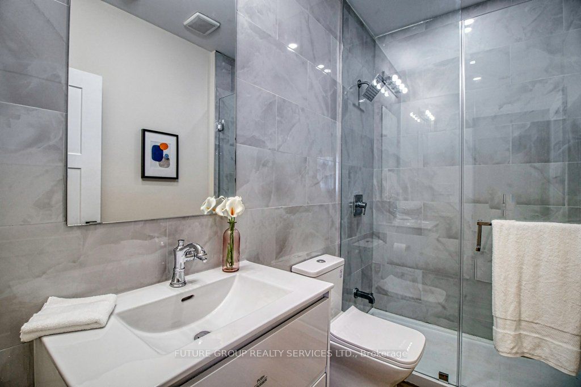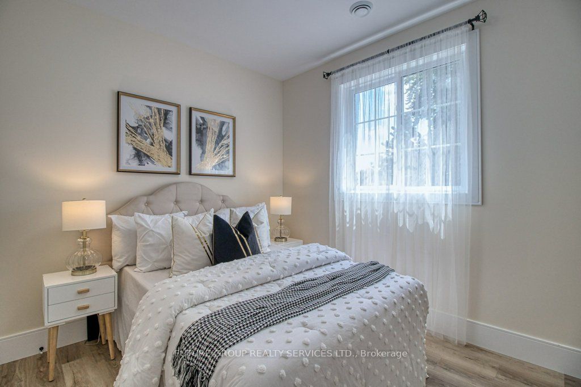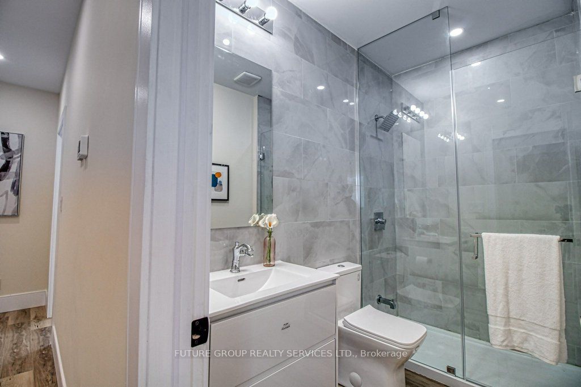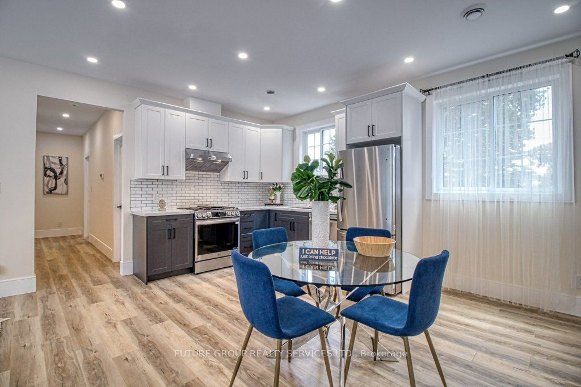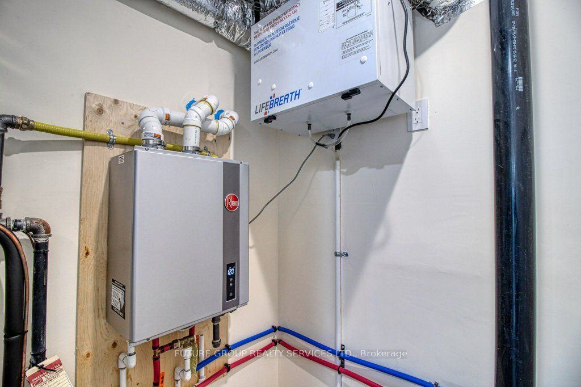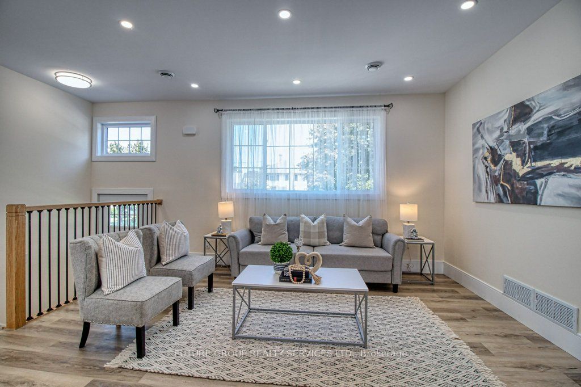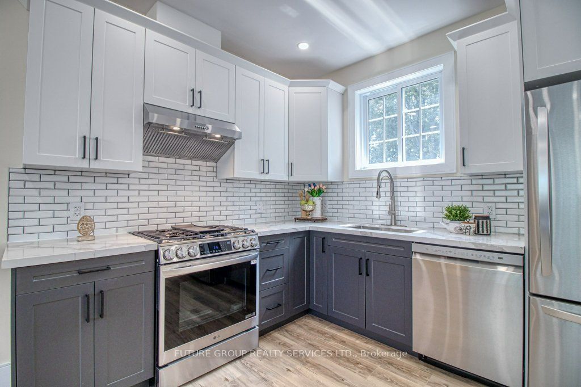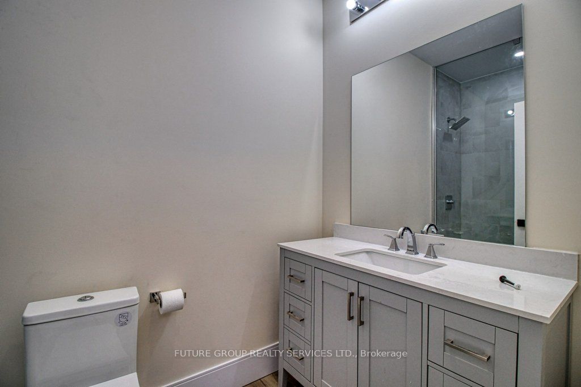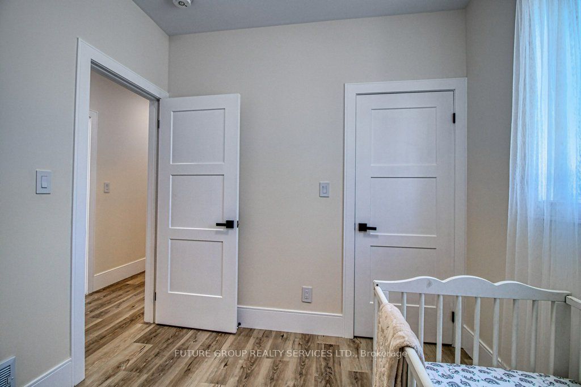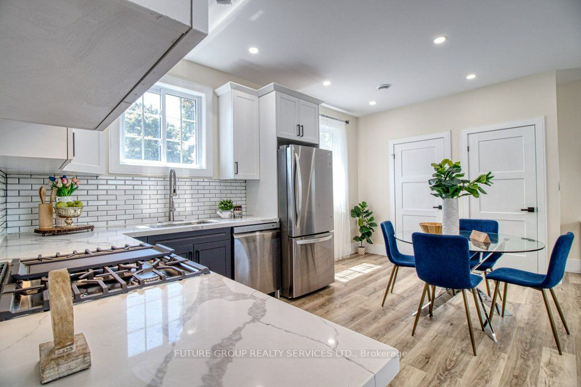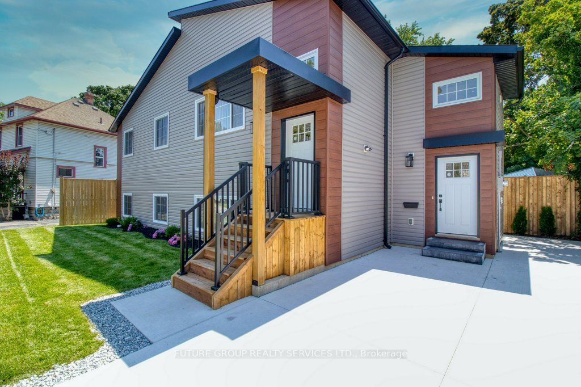
$2,800 /mo
Listed by FUTURE GROUP REALTY SERVICES LTD.
Duplex•MLS #X12100154•New
Room Details
| Room | Features | Level |
|---|---|---|
Living Room 3.53 × 4.45 m | Main | |
Dining Room 2.773 × 4.99 m | Combined w/Kitchen | Main |
Kitchen 2.773 × 4.99 m | Combined w/Dining | Main |
Primary Bedroom 3.048 × 3.352 m | 4 Pc Ensuite | Main |
Bedroom 2 2.6822 × 2.926 m | Main | |
Bedroom 3 2.6822 × 2.926 m | Main |
Client Remarks
This custom-built home is more than just a place to live it's a lifestyle. This exceptional Property Featuring modern living with a spacious 1020 sq. ft. open-concept design, high ceilings, and large windows, this home is filled with natural light. The chefs kitchens boast stainless steel appliances, custom cabinetry, quartz countertops, and waterproof floors. Designed for energy efficiency, it includes top-tier insulation, energy-efficient windows, HVAC, HRV, DWHR, and a tankless water heater for ultimate comfort and reduced utility costs.
About This Property
109 Penrose Street, Sarnia, N7T 4T9
Home Overview
Basic Information
Walk around the neighborhood
109 Penrose Street, Sarnia, N7T 4T9
Shally Shi
Sales Representative, Dolphin Realty Inc
English, Mandarin
Residential ResaleProperty ManagementPre Construction
 Walk Score for 109 Penrose Street
Walk Score for 109 Penrose Street

Book a Showing
Tour this home with Shally
Frequently Asked Questions
Can't find what you're looking for? Contact our support team for more information.
See the Latest Listings by Cities
1500+ home for sale in Ontario

Looking for Your Perfect Home?
Let us help you find the perfect home that matches your lifestyle
