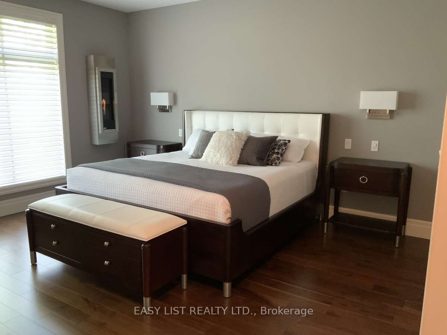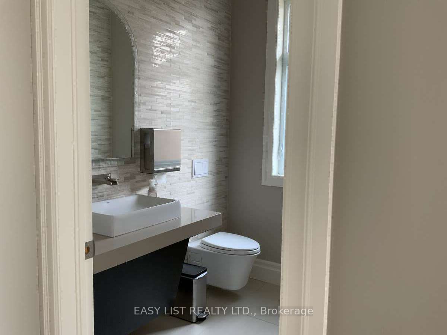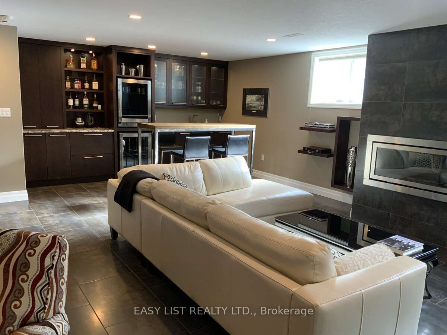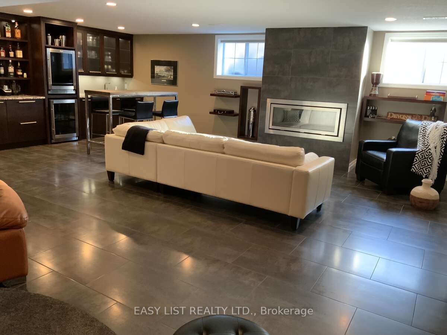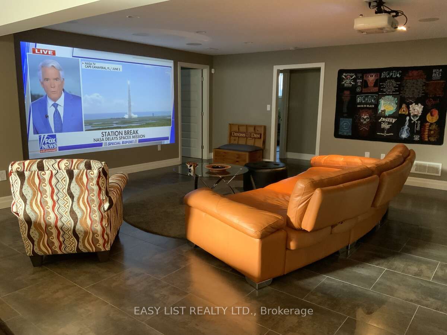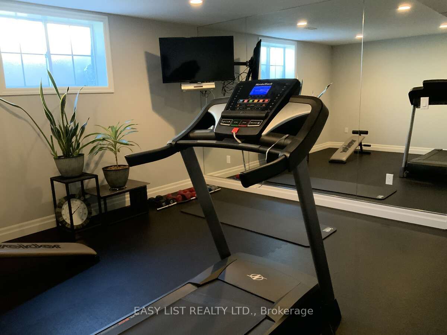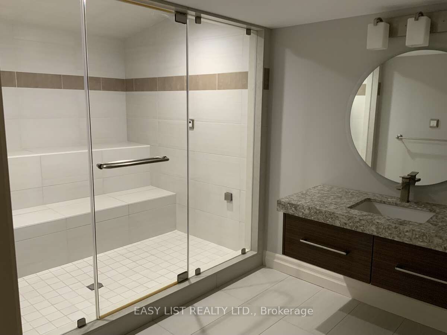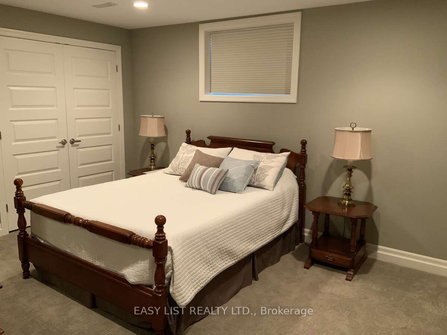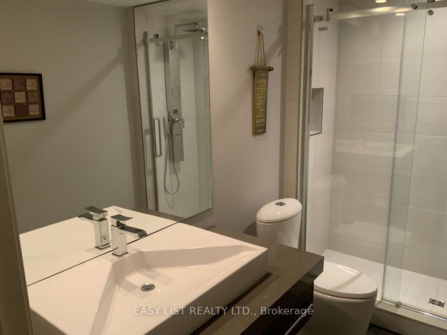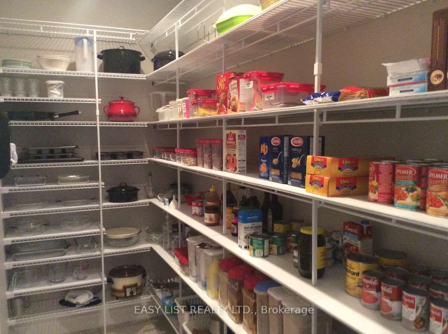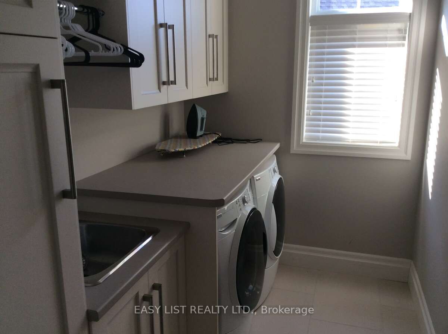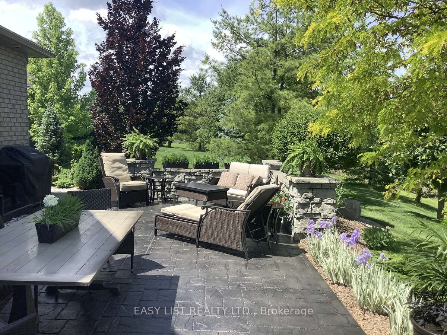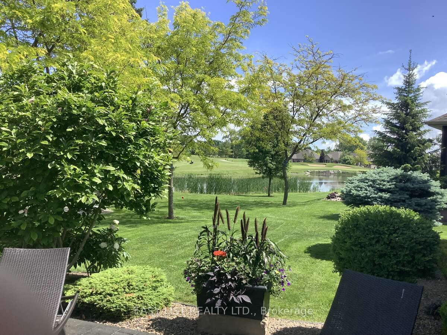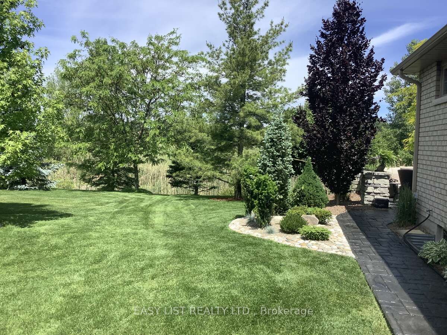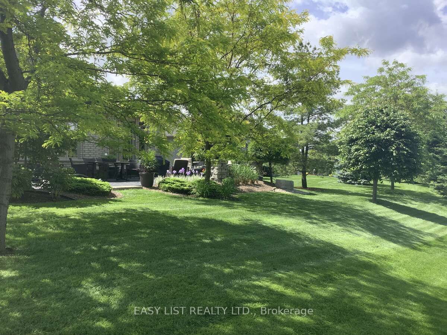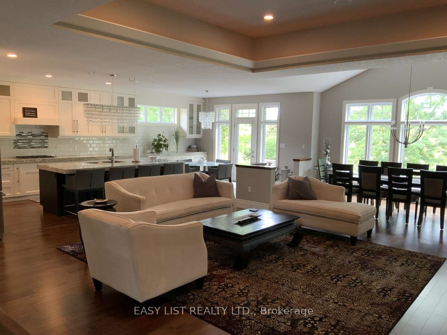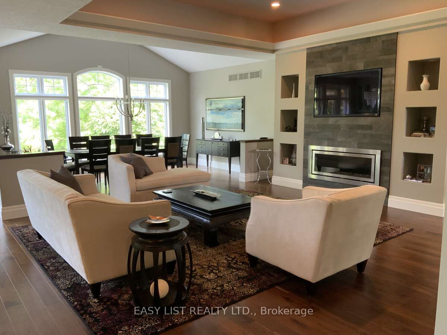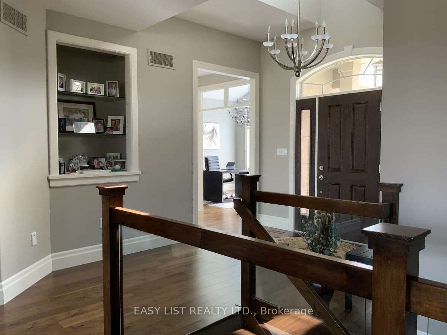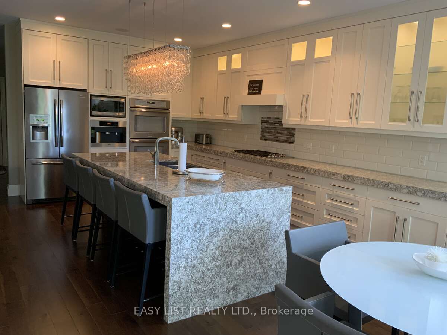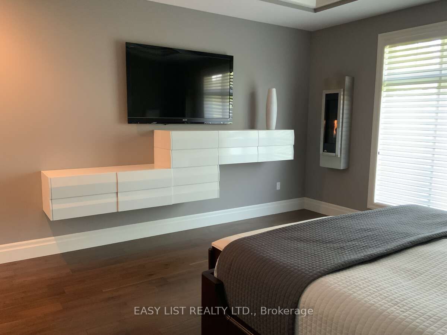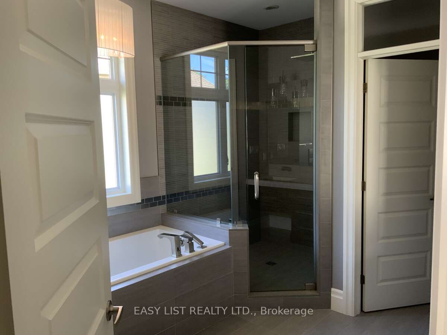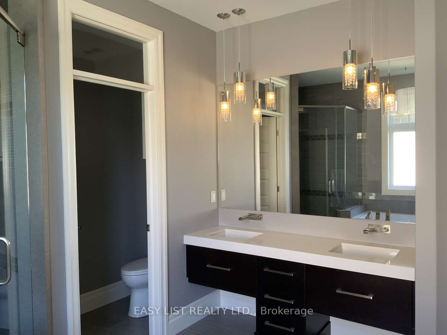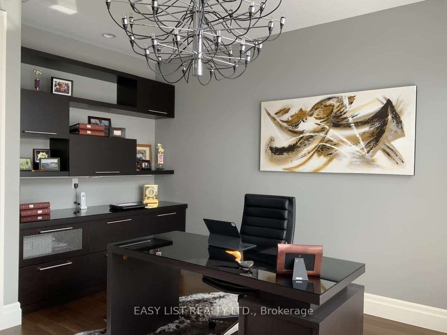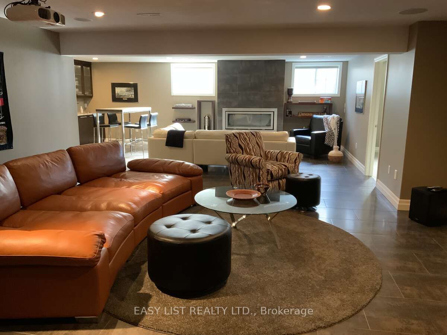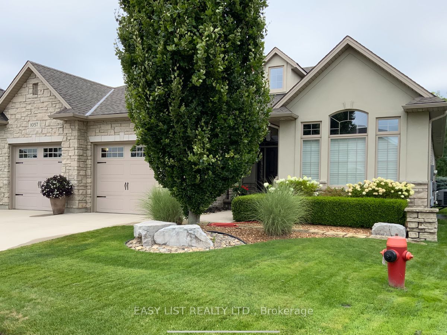
$1,199,000
Est. Payment
$4,579/mo*
*Based on 20% down, 4% interest, 30-year term
Listed by EASY LIST REALTY LTD.
Detached Condo•MLS #X9248678•New
Included in Maintenance Fee:
Common Elements
Room Details
| Room | Features | Level |
|---|---|---|
Kitchen 5.57 × 3.56 m | Main | |
Dining Room 5.18 × 3.35 m | Main | |
Primary Bedroom 4.57 × 4.57 m | Main | |
Bedroom 2 4.57 × 3.96 m | Basement | |
Bedroom 3 4.44 × 3.76 m | Basement |
Client Remarks
For more info on this property, please click the Brochure button below.This elegant custom home backing onto Huron Oaks golf course was built with countless upgrades and luxurious finishes throughout the entire home. Potentially perfect for a discerning buyer looking for quality plus extras like an oversized heated garage, heated tile floors, custom bar, home theatre system, steam room, home office, exercise room, Security system and Sonos sound system. The spacious 2300 sq ft main Floor features an open concept great room; large dining area and dream kitchen with a massive island, quartz counters, built-in appliances, walk-in pantry and dining nook. The master retreat has custom floating cabinet, gas torches, a large walk-in closet with wood shelving system and a 5 pc luxury ensuite bath. The front office has custom built bookshelves and file drawers. The lower level offers 2000 sq feet with a Custom Bar & Lounge area; Theatre Room with projection tv and surround sound; Exercise Room.
About This Property
1057 Mike Weir Drive, Sarnia, N0N 1C0
Home Overview
Basic Information
Walk around the neighborhood
1057 Mike Weir Drive, Sarnia, N0N 1C0
Shally Shi
Sales Representative, Dolphin Realty Inc
English, Mandarin
Residential ResaleProperty ManagementPre Construction
Mortgage Information
Estimated Payment
$0 Principal and Interest
 Walk Score for 1057 Mike Weir Drive
Walk Score for 1057 Mike Weir Drive

Book a Showing
Tour this home with Shally
Frequently Asked Questions
Can't find what you're looking for? Contact our support team for more information.
See the Latest Listings by Cities
1500+ home for sale in Ontario

Looking for Your Perfect Home?
Let us help you find the perfect home that matches your lifestyle
