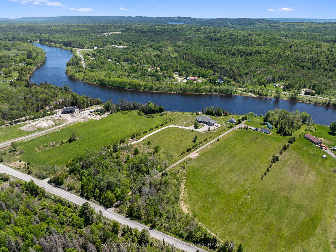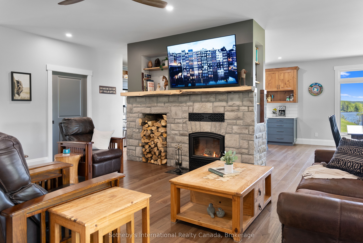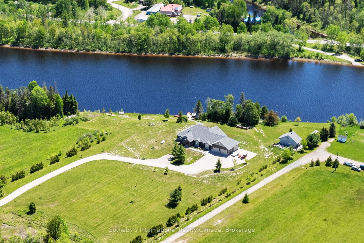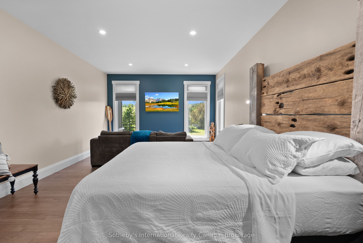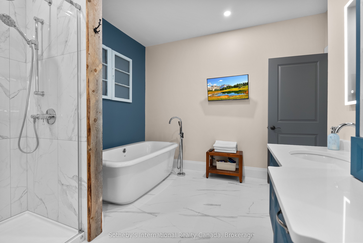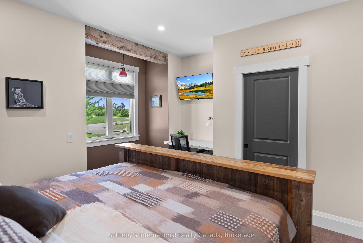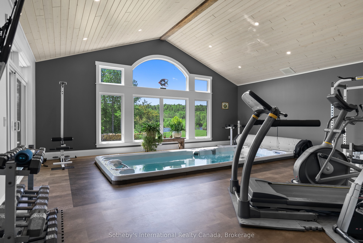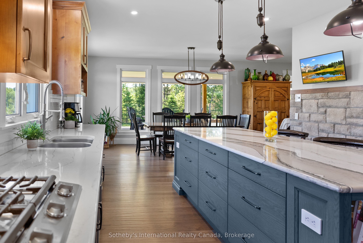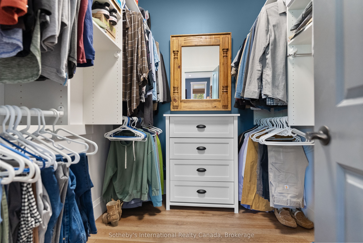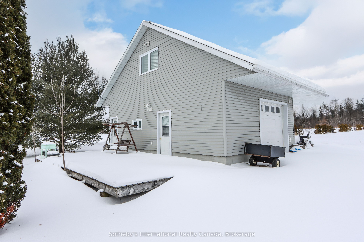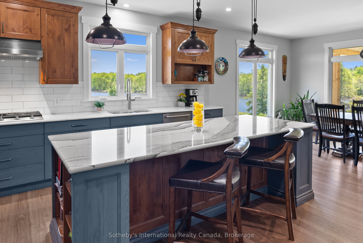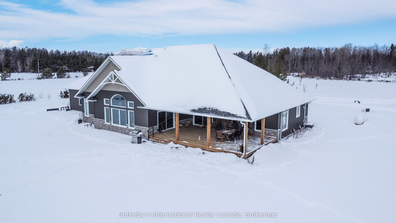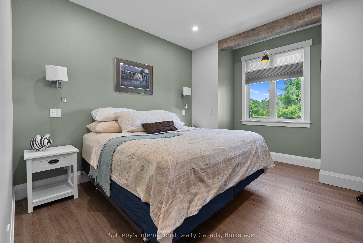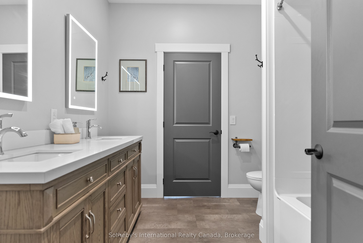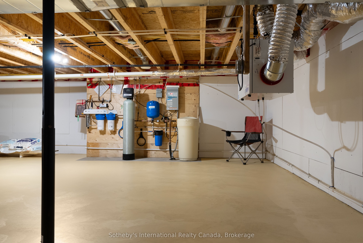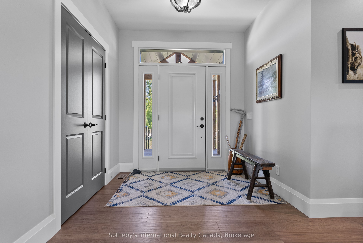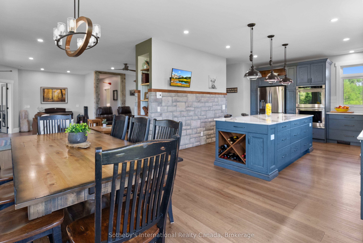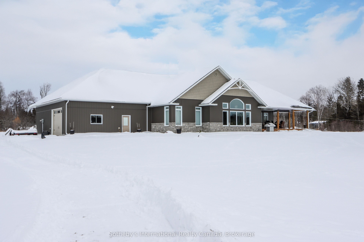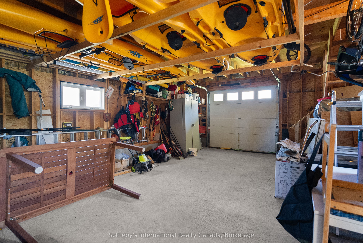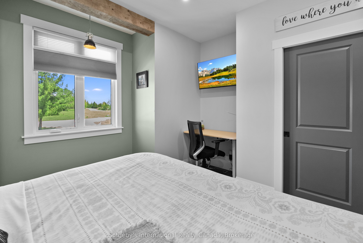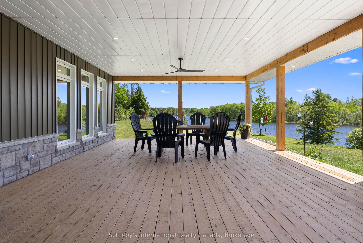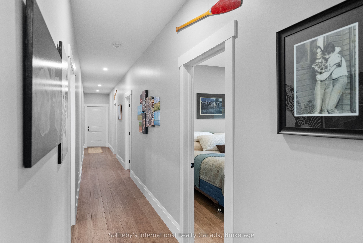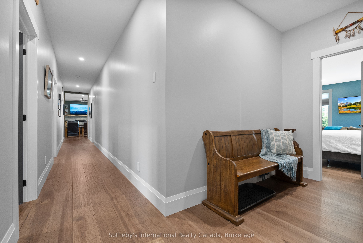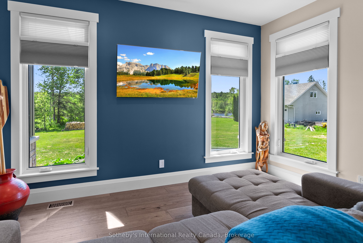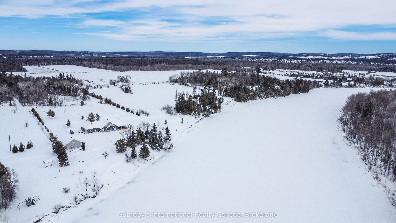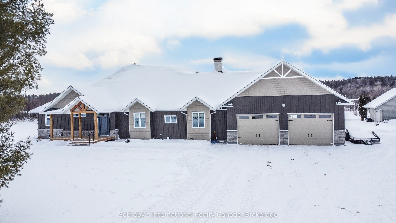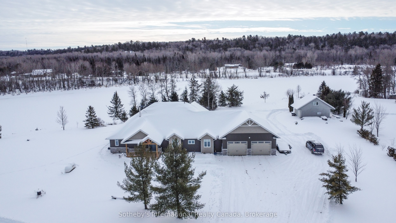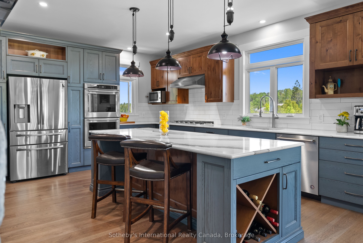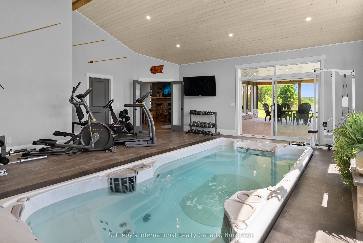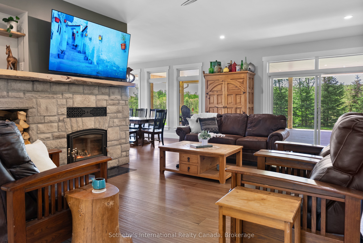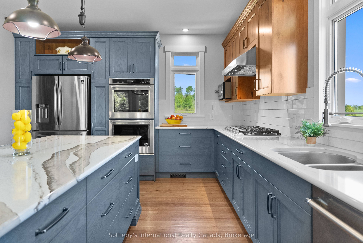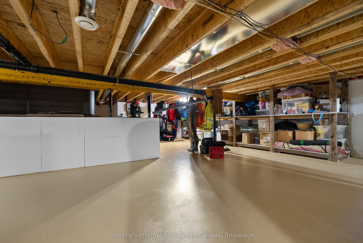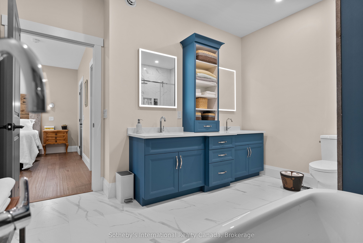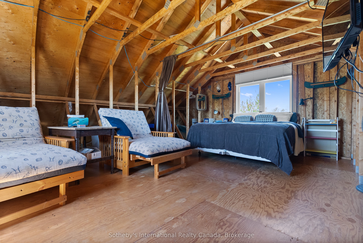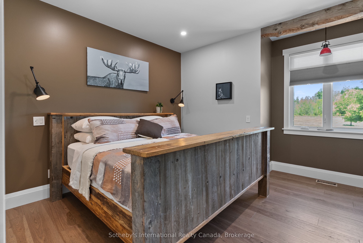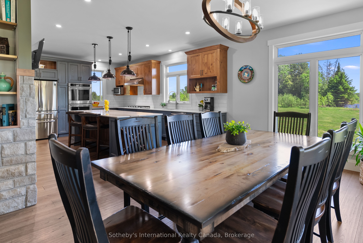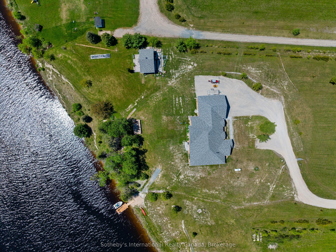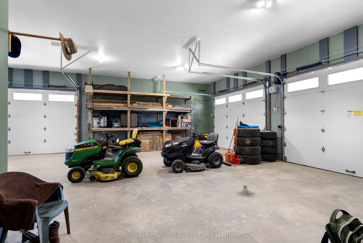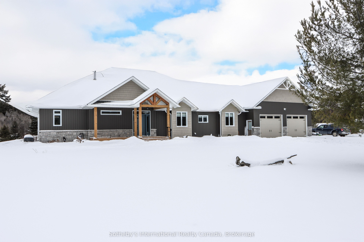
$1,677,000
Est. Payment
$6,405/mo*
*Based on 20% down, 4% interest, 30-year term
Listed by Sotheby's International Realty Canada
Detached•MLS #X11952564•New
Room Details
| Room | Features | Level |
|---|---|---|
Kitchen 4.06 × 5.13 m | Main | |
Living Room 7.26 × 7.52 m | Main | |
Dining Room 4.06 × 3.58 m | Main | |
Primary Bedroom 4.06 × 6.35 m | Main | |
Bedroom 4.19 × 4.11 m | Main | |
Bedroom 3.96 × 4.11 m | Main |
Client Remarks
Client RemarksLocated on the shores of Spanish River, home to incredible fishing and a short boat ride to the North Channel and the open waters of Lake Huron, sits this stunning custom newly built home. With no expense spared and extreme attention to detail, this custom built 3 bedroom bungalow truly has to be seen to be appreciated. Driving up to the property you will instantly be impressed with the country setting, sitting on almost 7 acres, nearly 400 ft of shoreline and surrounded by apple, plum and cherry trees; this property is the perfect blend of mature trees, open play areas and functional waterfront. As you walk into this home you are struck by the comfort of the warm stone fireplace with accents of aged barn-board and the engineered hickory flooring that spans throughout the home. The designer kitchen with 2-tone cabinetry, a large centre island, quartz countertops and built-in appliances creates a perfect culinary and entertainment space, feeding into the dining space that features full height windows highlighting the perfect views of the river from every inch of this home. The owner's self proclaimed favorite room is the large recreation & spa room with vaulted ceilings accented with a reclaimed barn beam, full height south facing windows and featuring a walk-in 17' Jacuzzi Hydrospa as the focal point. The indoor/outdoor living space continues when you step from the living room or recreation room onto the 32' x 20' covered porch to relax or entertain family and friends. Retreat at the end of the day to the large primary suite with walk-in closet and ensuite bath or to one of the secondary bedrooms, each housing their own king sized bed and walk in closets. This home also features a 1300sq.ft triple bay garage with extra tall ceilings and a separate dry boat house (detached garage) with unfinished loft space above. Come explore all this home has to offer and fall in love with waterfront living on the Spanish River.
About This Property
1210 RIVER Road, Sables Spanish Rivers, P0P 1P0
Home Overview
Basic Information
Walk around the neighborhood
1210 RIVER Road, Sables Spanish Rivers, P0P 1P0
Shally Shi
Sales Representative, Dolphin Realty Inc
English, Mandarin
Residential ResaleProperty ManagementPre Construction
Mortgage Information
Estimated Payment
$0 Principal and Interest
 Walk Score for 1210 RIVER Road
Walk Score for 1210 RIVER Road

Book a Showing
Tour this home with Shally
Frequently Asked Questions
Can't find what you're looking for? Contact our support team for more information.
See the Latest Listings by Cities
1500+ home for sale in Ontario

Looking for Your Perfect Home?
Let us help you find the perfect home that matches your lifestyle
