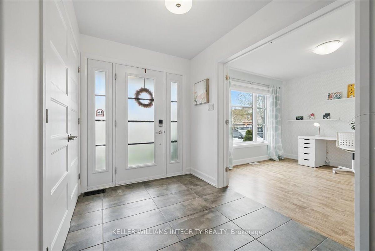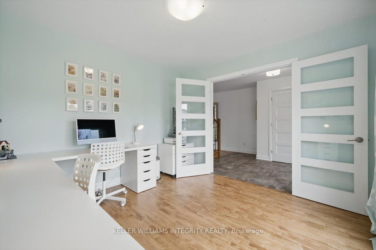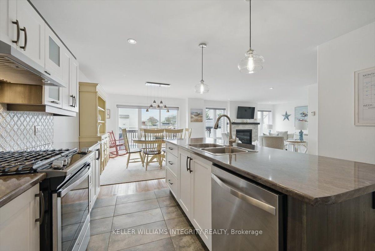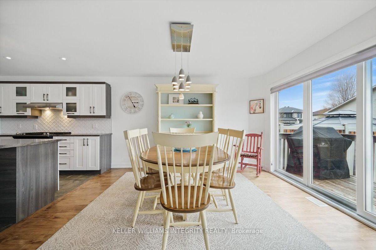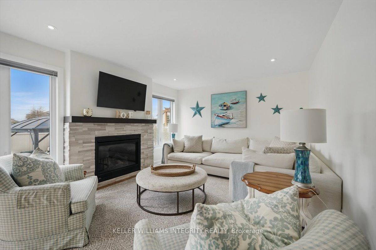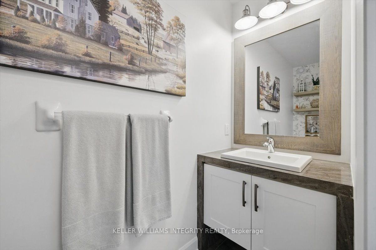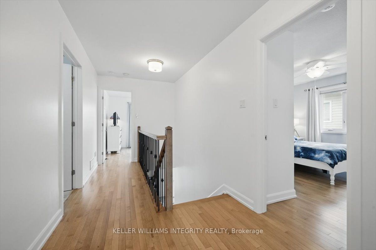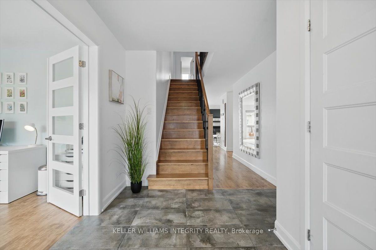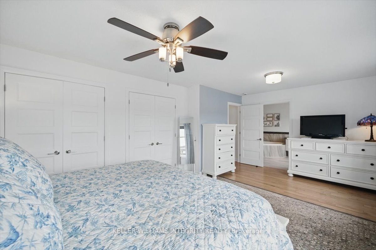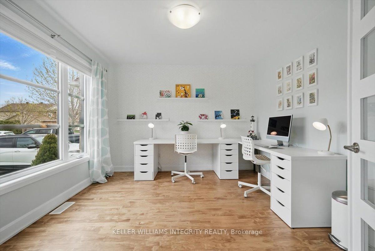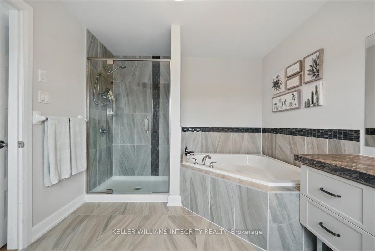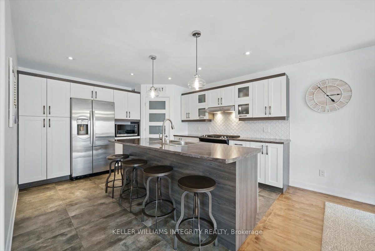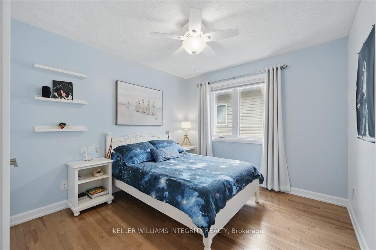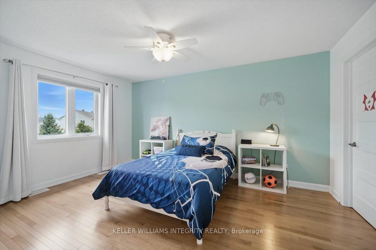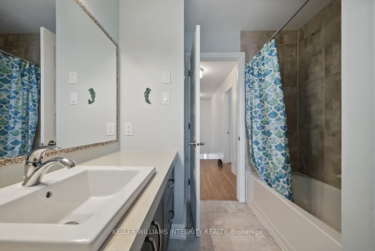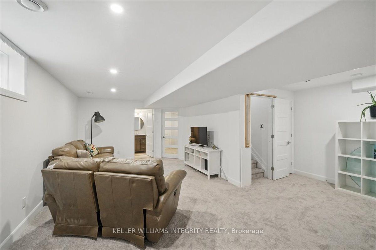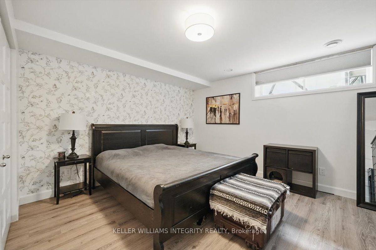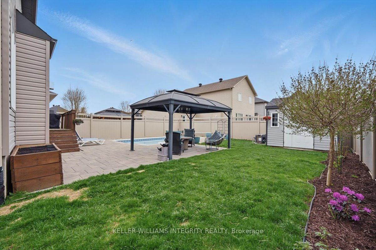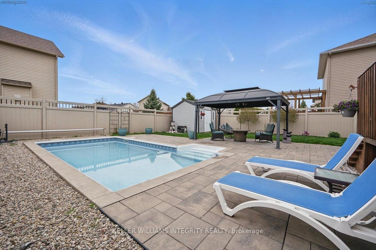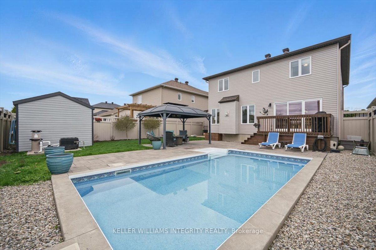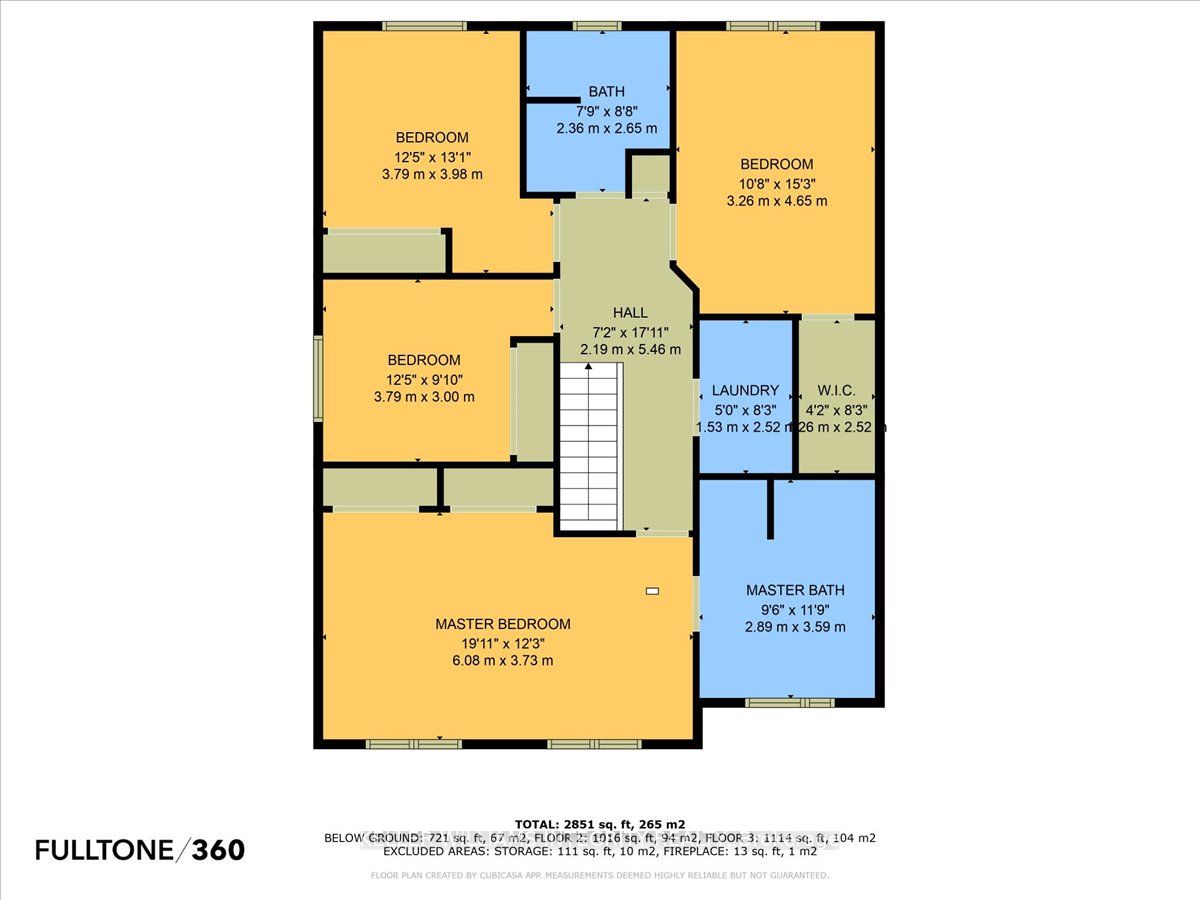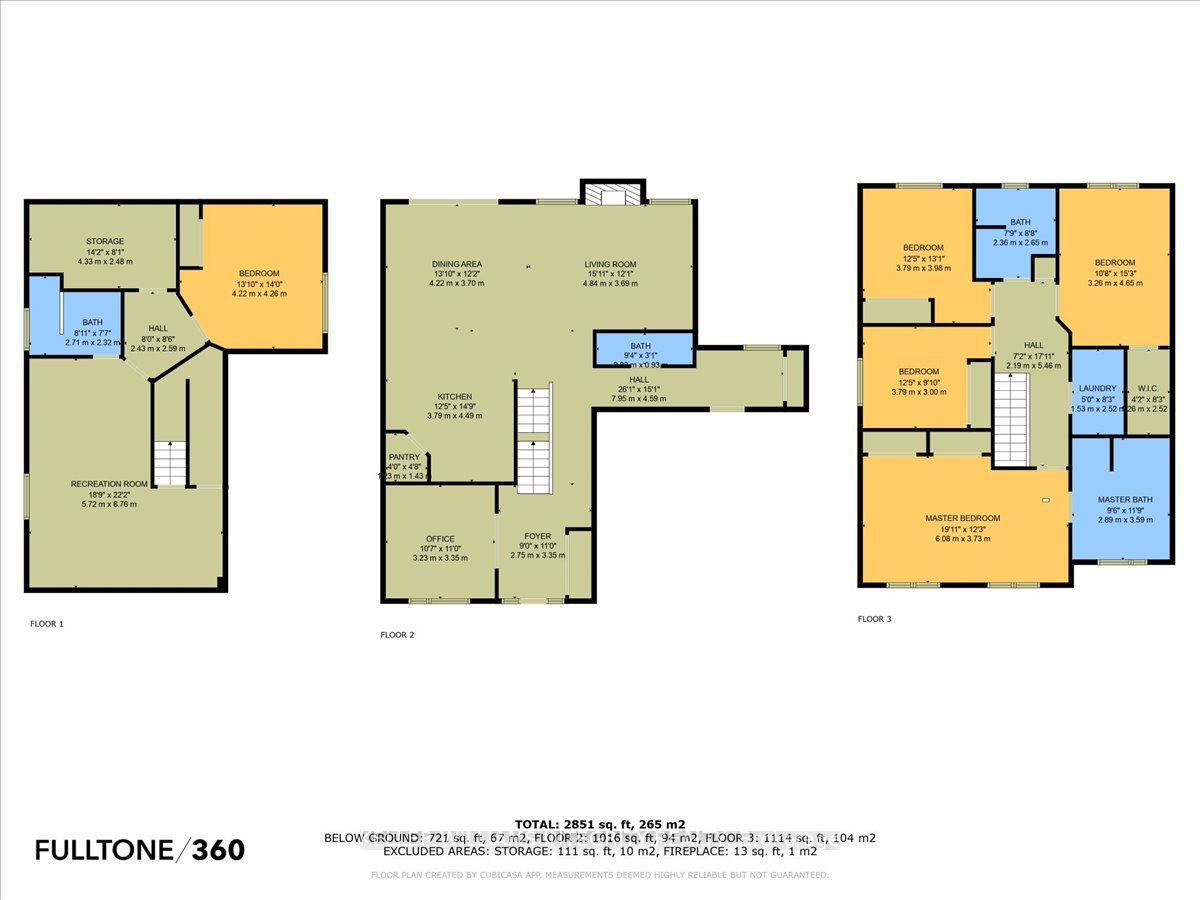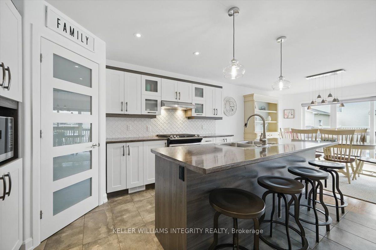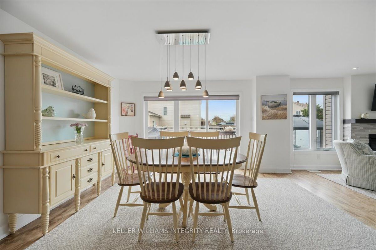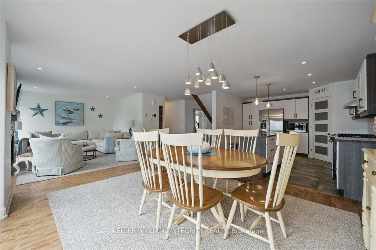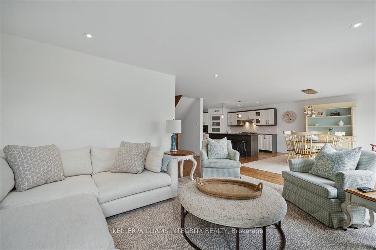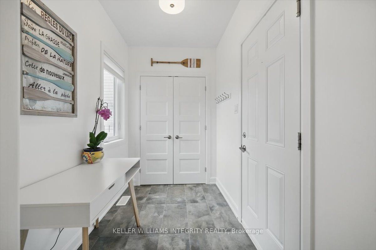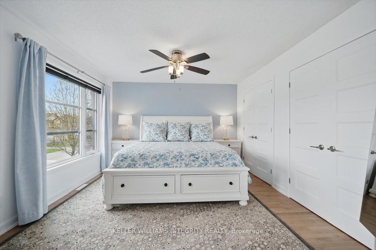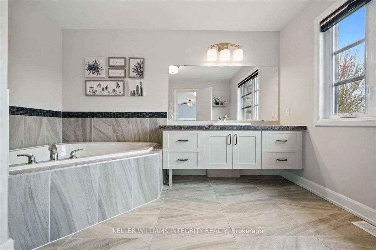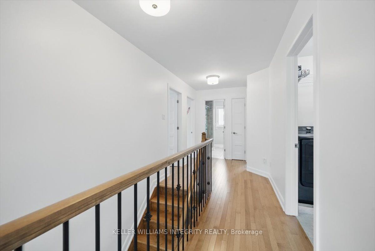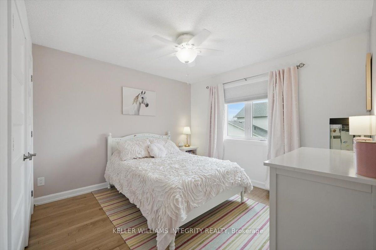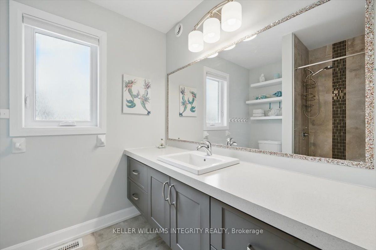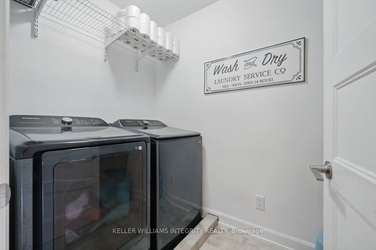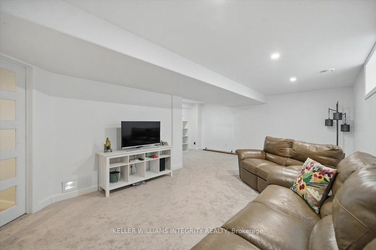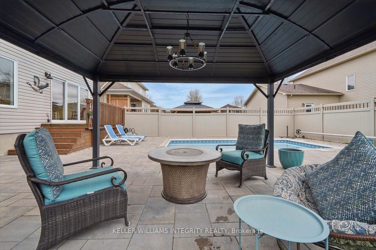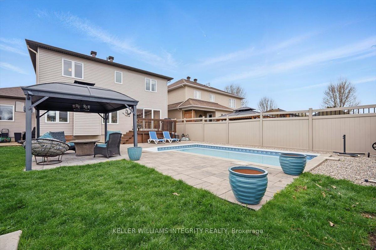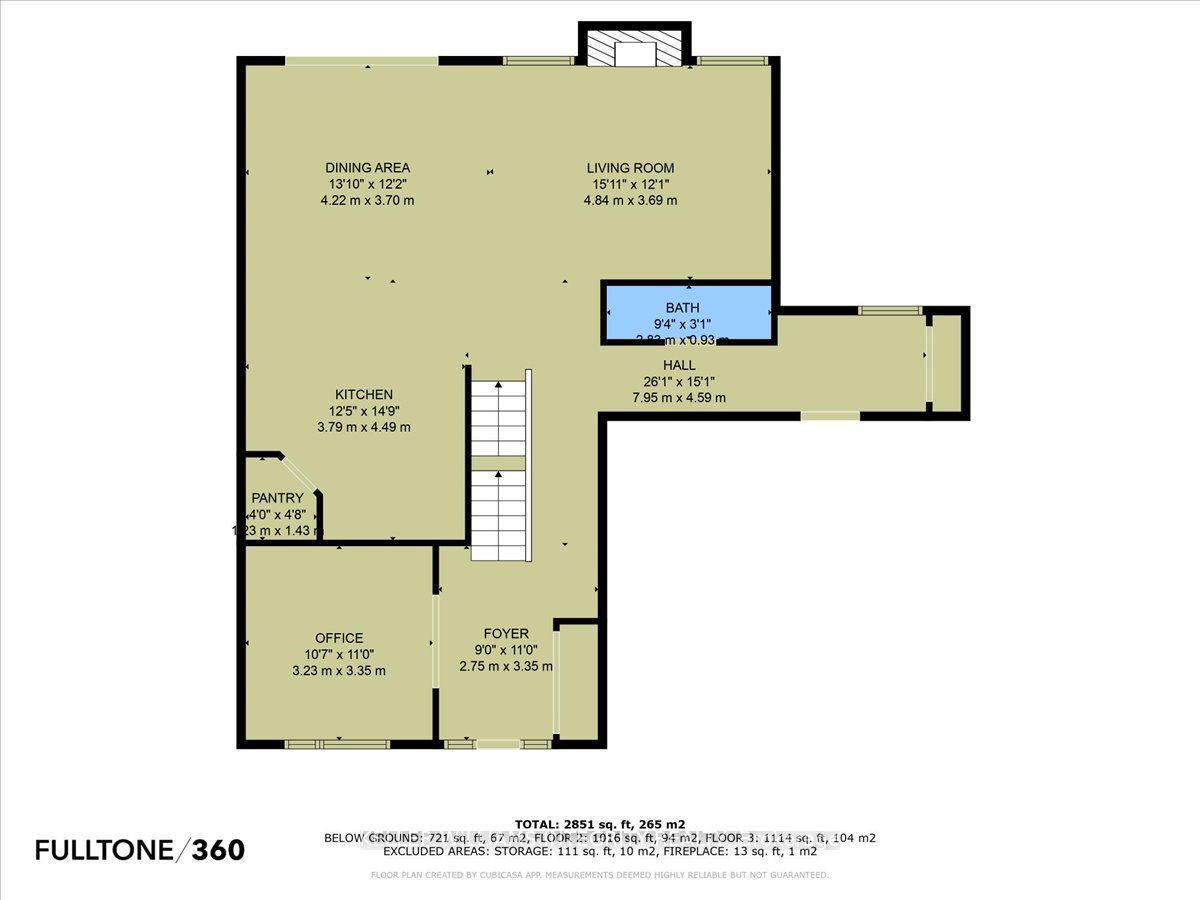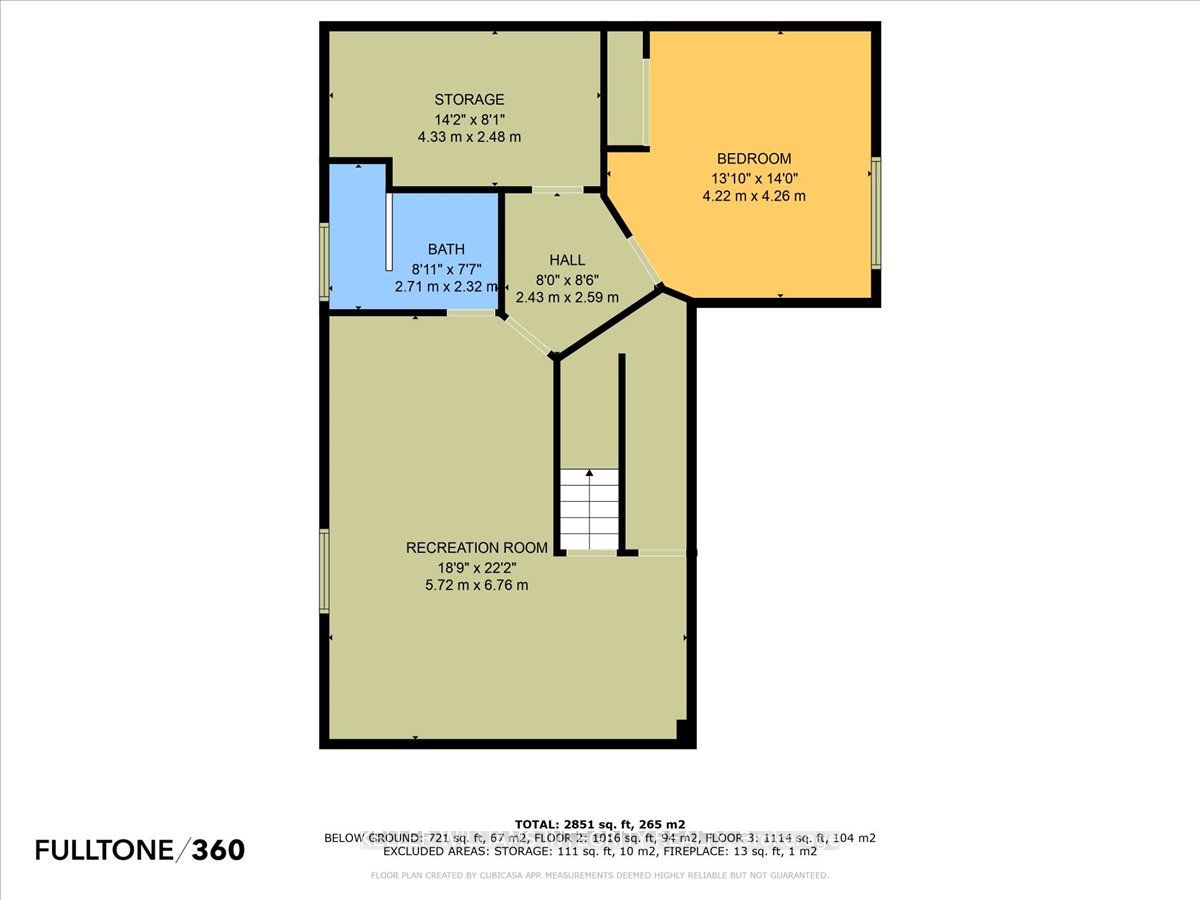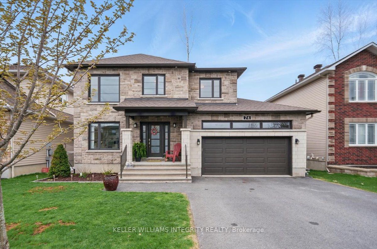
$889,900
Est. Payment
$3,399/mo*
*Based on 20% down, 4% interest, 30-year term
Listed by ROYAL LEPAGE INTEGRITY REALTY
Detached•MLS #X12147386•Price Change
Price comparison with similar homes in Russell
Compared to 6 similar homes
-1.8% Lower↓
Market Avg. of (6 similar homes)
$906,433
Note * Price comparison is based on the similar properties listed in the area and may not be accurate. Consult licences real estate agent for accurate comparison
Room Details
| Room | Features | Level |
|---|---|---|
Kitchen 3.79 × 4.49 m | Ceramic FloorCentre Island | Main |
Dining Room 4.22 × 3.7 m | Hardwood FloorCombined w/KitchenSliding Doors | Main |
Primary Bedroom 6.08 × 3.73 m | Combined w/BrB/I ClosetHardwood Floor | Second |
Bedroom 2 3.79 × 3 m | Hardwood FloorWalk-In Closet(s) | Second |
Bedroom 3 3.79 × 3 m | Walk-In Closet(s) | Second |
Bedroom 4 3.26 × 4.65 m | Hardwood FloorWalk-In Closet(s) | Second |
Client Remarks
Avoid the hassles of new construction with this stunning, move-in ready "Georgia" open concept customized 5 bdrm/4 bath home, boasting an array of desirable extras and contemporary interior design. This sought-after floor plan offers a seamless flow throughout, perfect for modern living and entertaining. Upon entering, a bright and spacious foyer welcomes you, leading to a versatile den/office, ideal for remote work or a quiet reading area. A conveniently located powder room is situated just off the mudroom, providing easy access from the double car garage. The main level impresses with soaring 9 ft ceilings and upgraded hardwood and ceramic floors, enhancing the sense of space and luxury. The heart of this home is the stunning gourmet kitchen, a chef's dream featuring full-height cabinetry for ample storage, a walk-in pantry, and an expansive long island with comfortable seating and quiet-close cabinets. The adjoining living room is a cozy retreat, highlighted by a beautiful gas fireplace that serves as a captivating focal point. Oversized patio doors bathe the space in natural light and offer a seamless transition to the outdoor oasis. Step outside to a fully fenced yard transformed into a private resort. Enjoy summer days in the inground pool, entertain guests on the spacious patio, or relax under the charming gazebo. A practical shed provides additional storage for outdoor essentials. This meticulously landscaped backyard is an entertainer's delight and a perfect sanctuary for relaxation.
About This Property
74 Cobblestone Drive, Russell, K4R 0B2
Home Overview
Basic Information
Walk around the neighborhood
74 Cobblestone Drive, Russell, K4R 0B2
Shally Shi
Sales Representative, Dolphin Realty Inc
English, Mandarin
Residential ResaleProperty ManagementPre Construction
Mortgage Information
Estimated Payment
$0 Principal and Interest
 Walk Score for 74 Cobblestone Drive
Walk Score for 74 Cobblestone Drive

Book a Showing
Tour this home with Shally
Frequently Asked Questions
Can't find what you're looking for? Contact our support team for more information.
See the Latest Listings by Cities
1500+ home for sale in Ontario

Looking for Your Perfect Home?
Let us help you find the perfect home that matches your lifestyle
