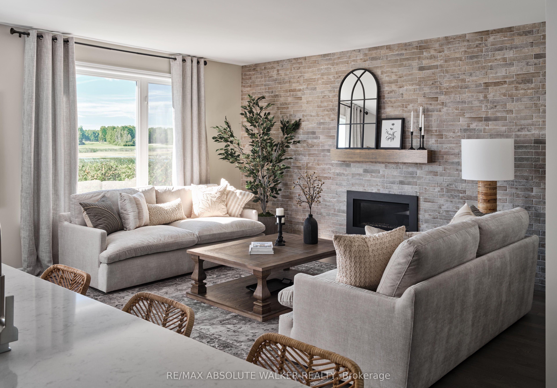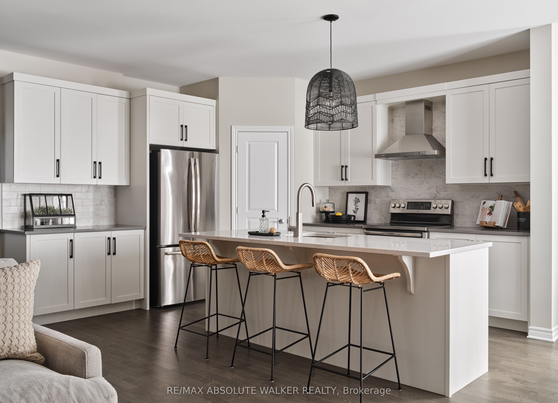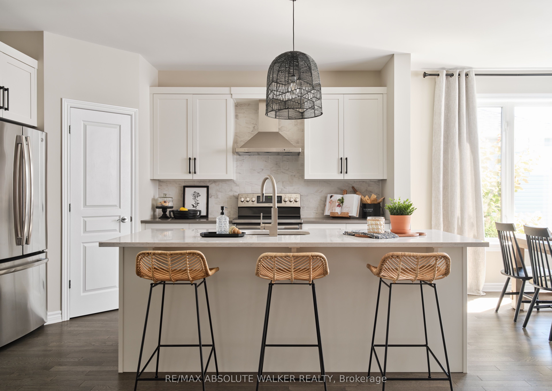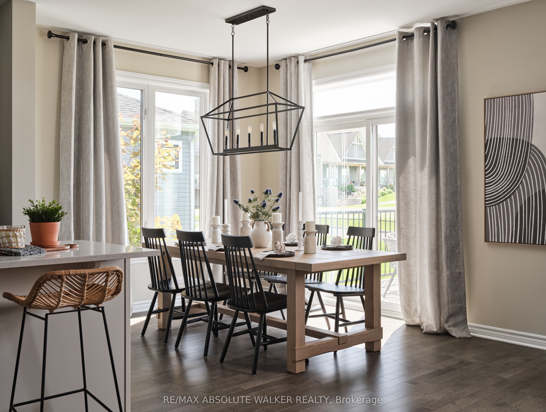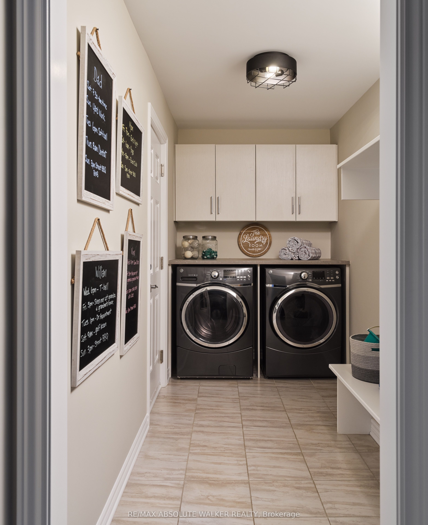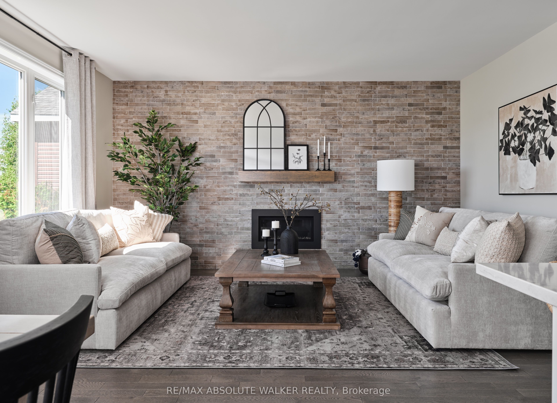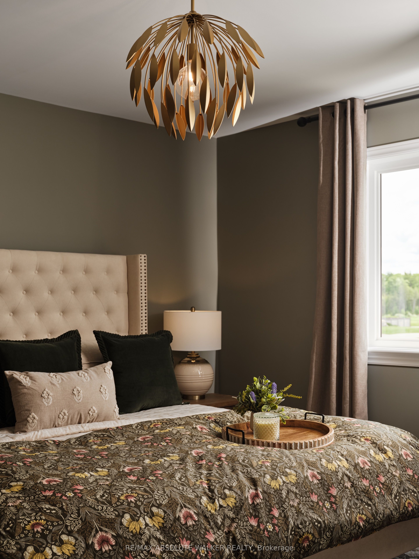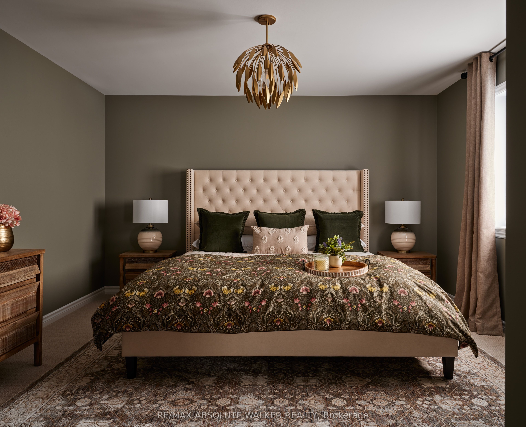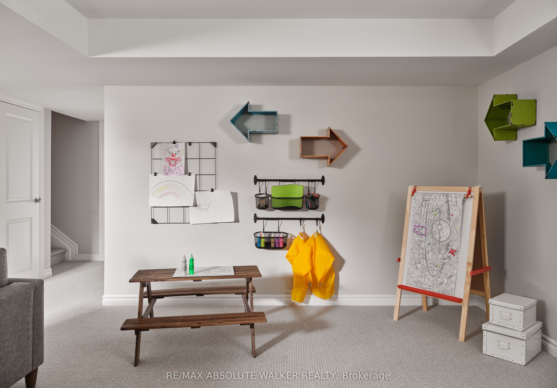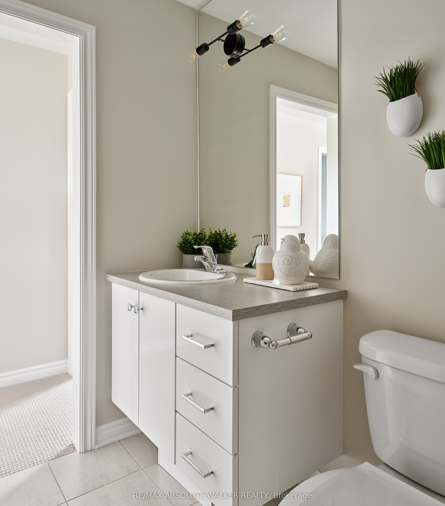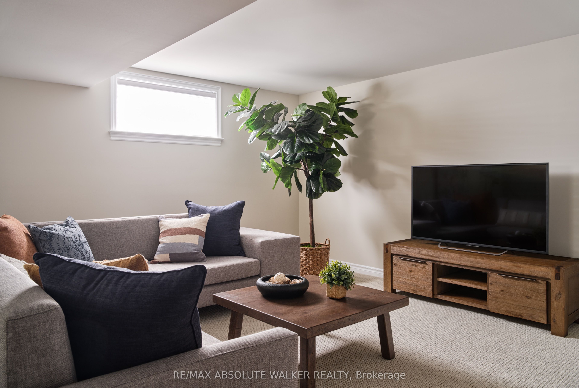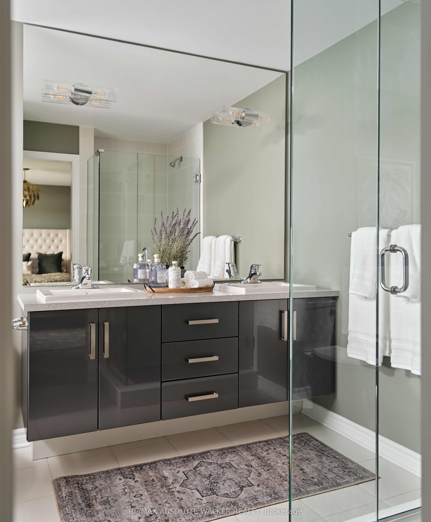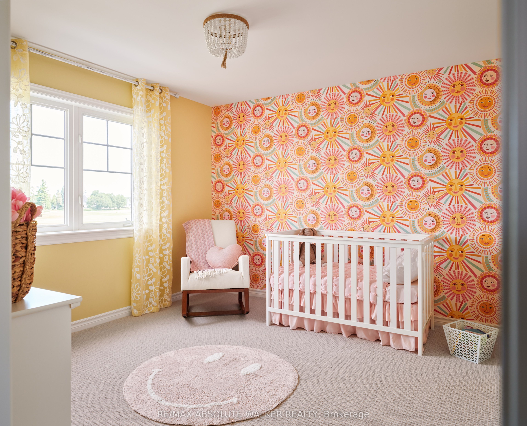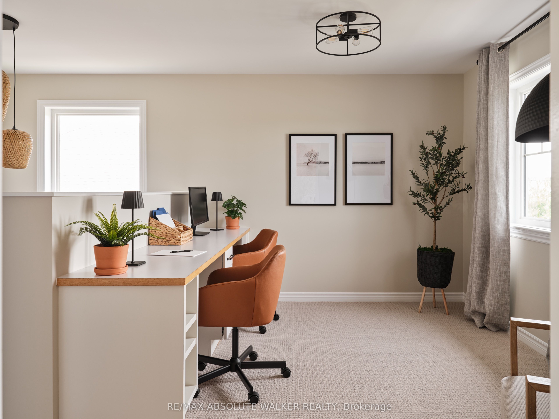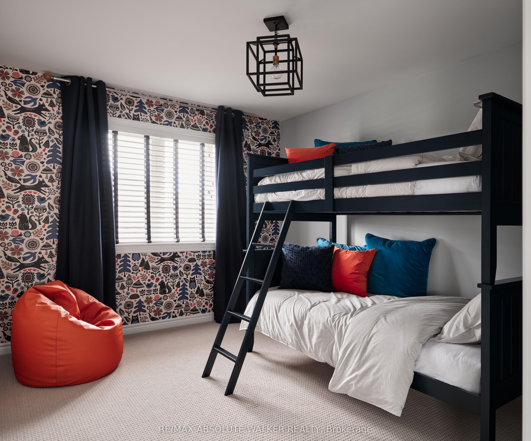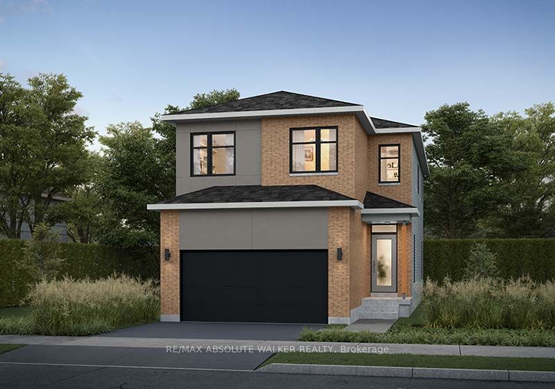
$729,900
Est. Payment
$2,788/mo*
*Based on 20% down, 4% interest, 30-year term
Listed by RE/MAX ABSOLUTE WALKER REALTY
Detached•MLS #X12067687•New
Price comparison with similar homes in Russell
Compared to 8 similar homes
-18.1% Lower↓
Market Avg. of (8 similar homes)
$890,937
Note * Price comparison is based on the similar properties listed in the area and may not be accurate. Consult licences real estate agent for accurate comparison
Room Details
| Room | Features | Level |
|---|---|---|
Living Room 4.013 × 4.851 m | Ground | |
Dining Room 2.997 × 4.267 m | Ground | |
Kitchen 2.997 × 3.632 m | Ground | |
Primary Bedroom 4.394 × 4.318 m | Second | |
Bedroom 3.048 × 3.124 m | Second | |
Bedroom 3.048 × 3.124 m | Second |
Client Remarks
Customize your home to fit your needs! Discover this beautifully designed 3-bedroom to-be-built home in the heart of Embrun, offering a functional and flexible layout to suit your lifestyle. For a limited time, the price includes a fully finished basement, featuring a spacious rec room, an additional bedroom, and a full bathroom, perfect for guests, a home office, or extra living space.On the second floor, enjoy a large flex room, ideal for a home office, playroom, or lounge. Looking for a 4th bedroom above grade? This home offers an optional 4-bedroom layout with a smaller flex space for added versatility. Clients have the option to modify the floor plan (pricing will adjust based on selections). Please note that not all of the Embrun models can be built on every lot, alternative home selections are subject to availability. Don't miss this incredible opportunity to build your dream home in Embrun! * Photos are of a similar model, not the Paisley.
About This Property
46 Richelieu Street, Russell, K0A 1W0
Home Overview
Basic Information
Walk around the neighborhood
46 Richelieu Street, Russell, K0A 1W0
Shally Shi
Sales Representative, Dolphin Realty Inc
English, Mandarin
Residential ResaleProperty ManagementPre Construction
Mortgage Information
Estimated Payment
$0 Principal and Interest
 Walk Score for 46 Richelieu Street
Walk Score for 46 Richelieu Street

Book a Showing
Tour this home with Shally
Frequently Asked Questions
Can't find what you're looking for? Contact our support team for more information.
See the Latest Listings by Cities
1500+ home for sale in Ontario

Looking for Your Perfect Home?
Let us help you find the perfect home that matches your lifestyle
