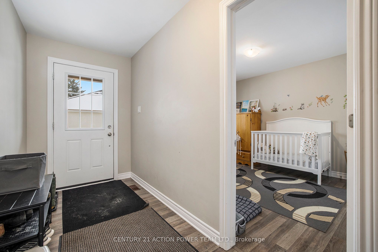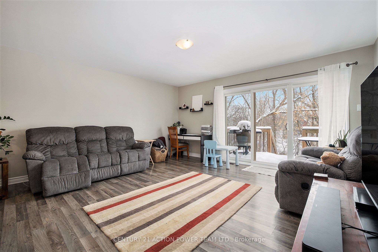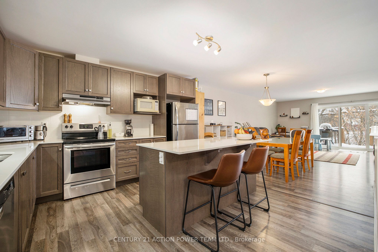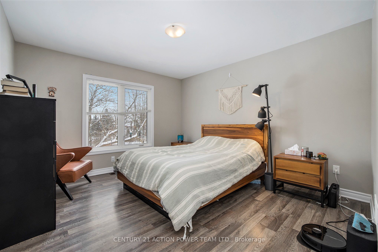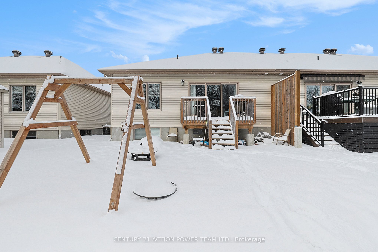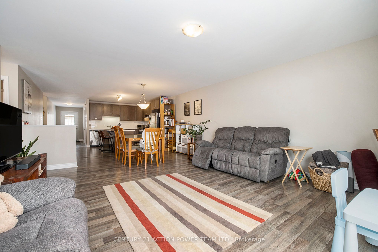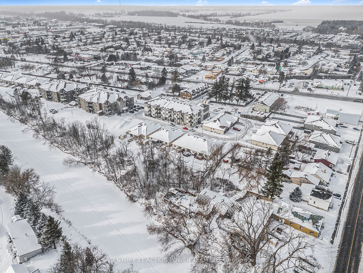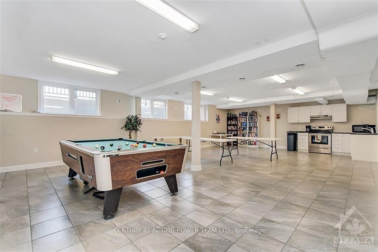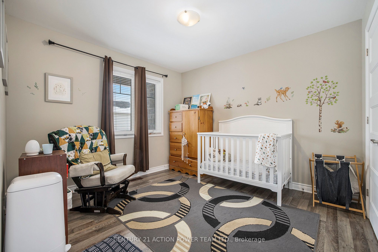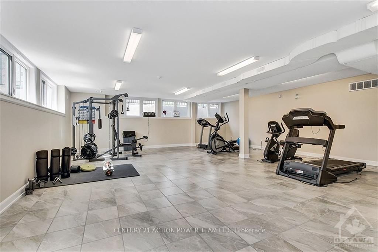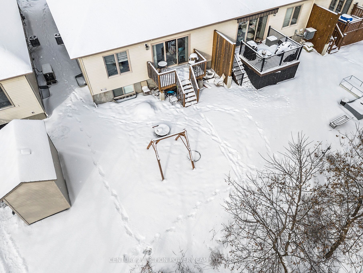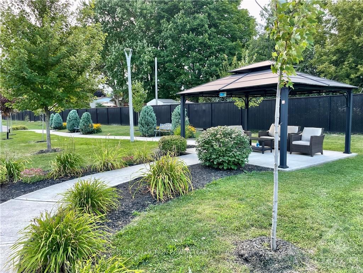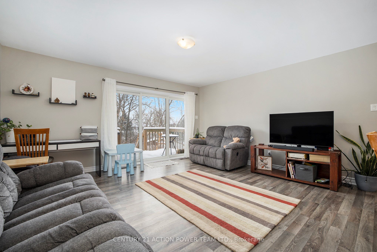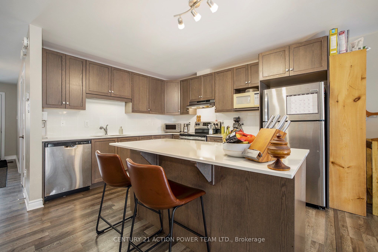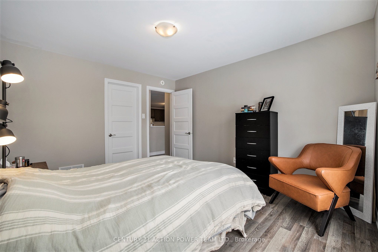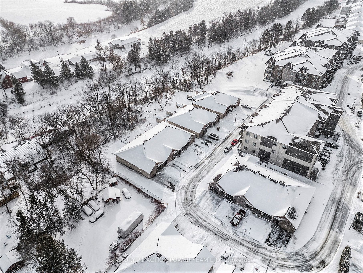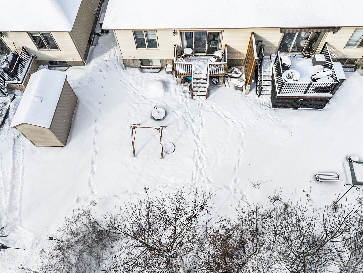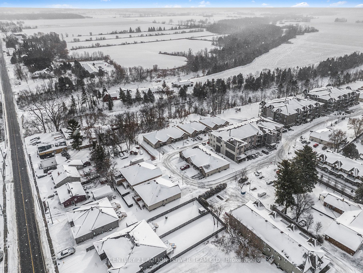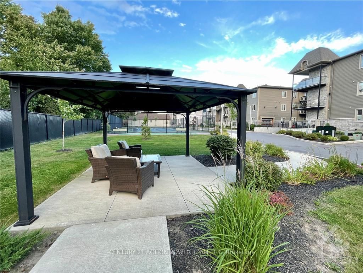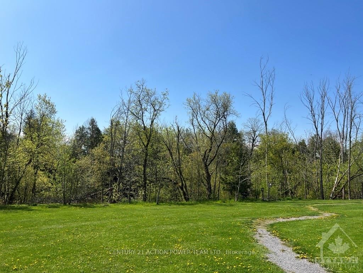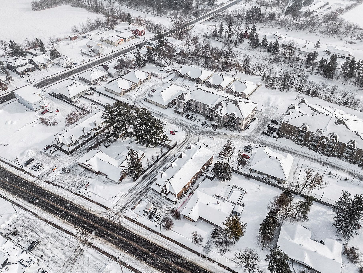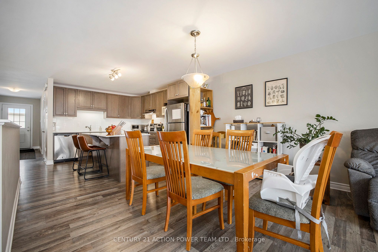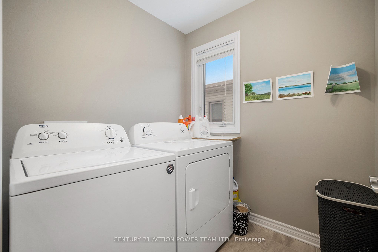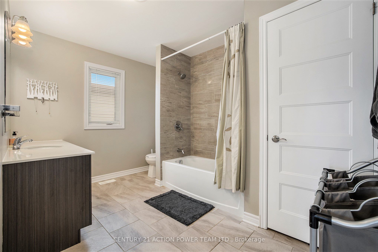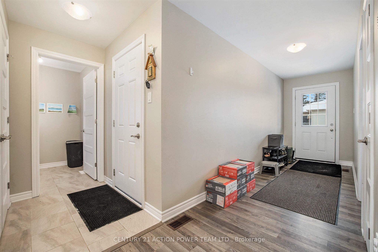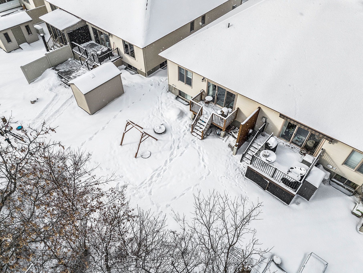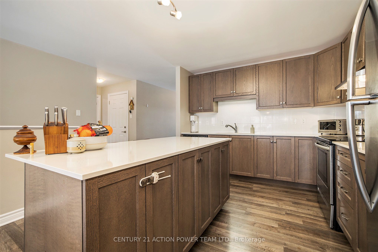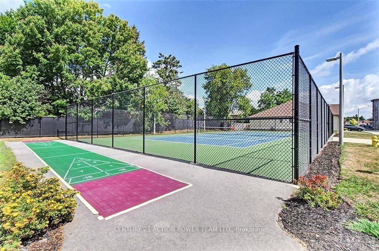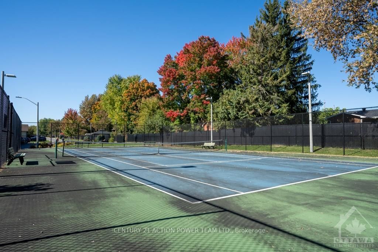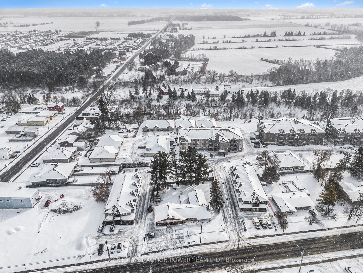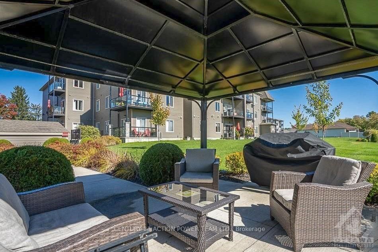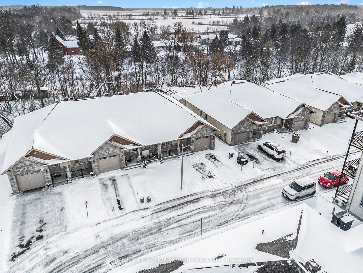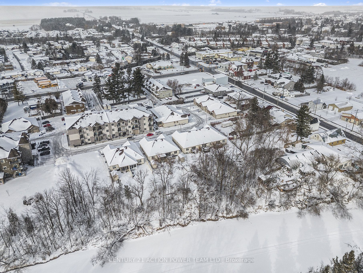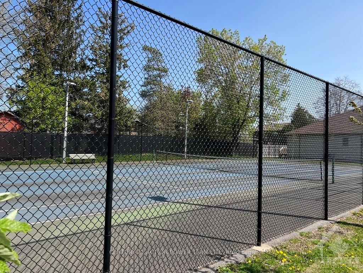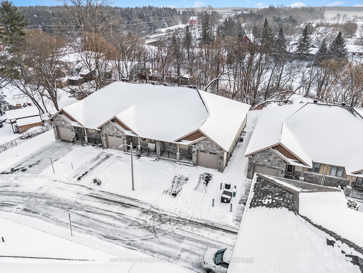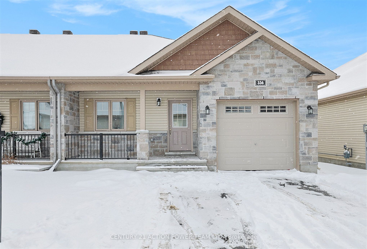
$529,900
Est. Payment
$2,024/mo*
*Based on 20% down, 4% interest, 30-year term
Listed by CENTURY 21 ACTION POWER TEAM LTD.
Semi-Detached Condo•MLS #X11947232•New
Included in Maintenance Fee:
None
Room Details
| Room | Features | Level |
|---|---|---|
Kitchen 4.79 × 3.58 m | 4 Pc Bath | Main |
Dining Room 4.78 × 3.01 m | Main | |
Living Room 4.78 × 4.02 m | Main | |
Primary Bedroom 3.55 × 4.02 m | Main | |
Bedroom 2 3.09 × 3.31 m | Main |
Client Remarks
Perfect for the starter or retired couple, set on a private community 55+ backing onto a wooded area and the Castor River no back neighbour. This end unit offers 2 bedrooms, 1 -4pc bathroom, main floor laundry, open concept Kitchen-dining area and living room, quartz countertop & centre island, and garden patio doors onto the deck. 4 appliances included. 2 spacious bedrooms primary bedroom offers a large walk-in closet. There is plenty of closet space throughout, and the unspoiled basement is ready for your finishing touch. The common area fee of $124.48 monthly offers access to the gym, party room, gazebos, outside BBQ, tennis court, and shuffleboard, Contrary to a Condo apartment, Semi-Detached allowed pets
About This Property
336 Solstice Crescent, Russell, K0A 1W0
Home Overview
Basic Information
Amenities
Visitor Parking
Recreation Room
Party Room/Meeting Room
Gym
Walk around the neighborhood
336 Solstice Crescent, Russell, K0A 1W0
Shally Shi
Sales Representative, Dolphin Realty Inc
English, Mandarin
Residential ResaleProperty ManagementPre Construction
Mortgage Information
Estimated Payment
$0 Principal and Interest
 Walk Score for 336 Solstice Crescent
Walk Score for 336 Solstice Crescent

Book a Showing
Tour this home with Shally
Frequently Asked Questions
Can't find what you're looking for? Contact our support team for more information.
Check out 100+ listings near this property. Listings updated daily
See the Latest Listings by Cities
1500+ home for sale in Ontario

Looking for Your Perfect Home?
Let us help you find the perfect home that matches your lifestyle
