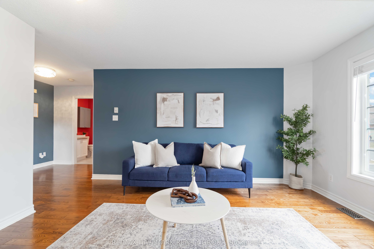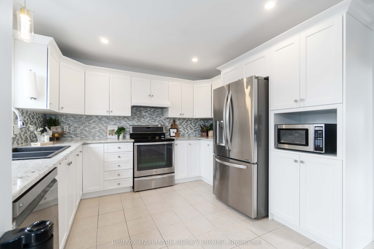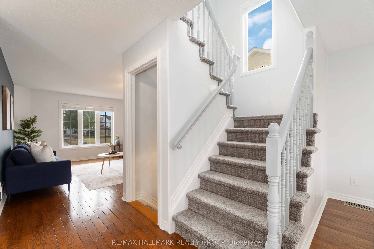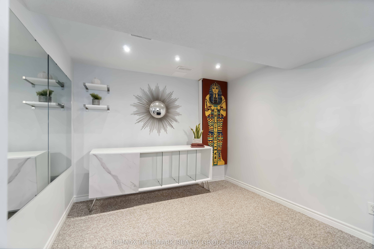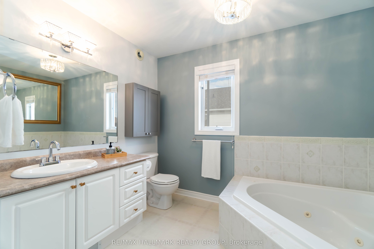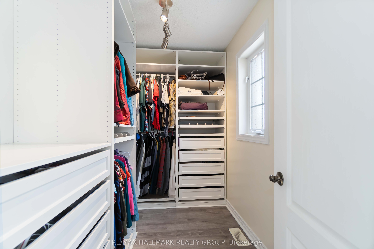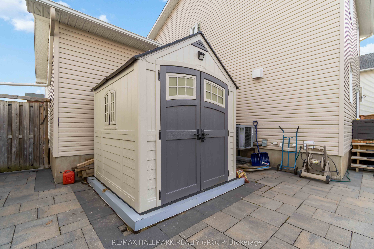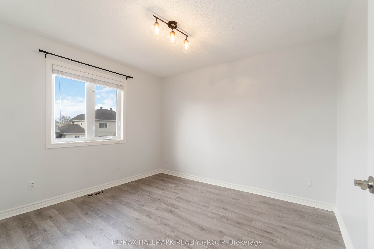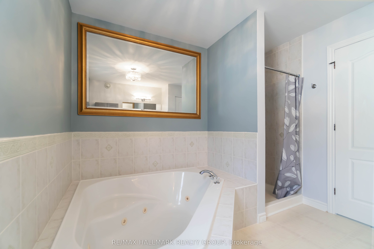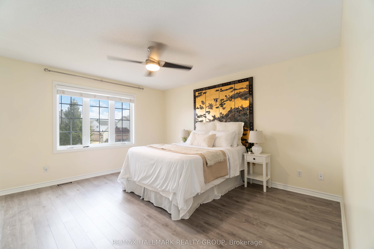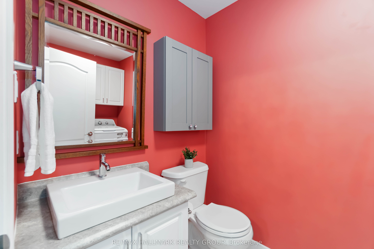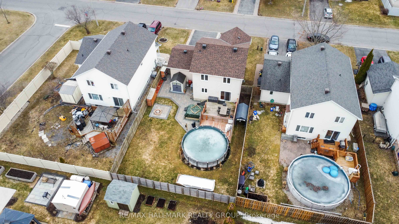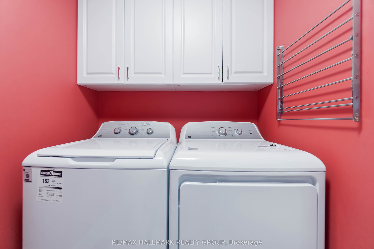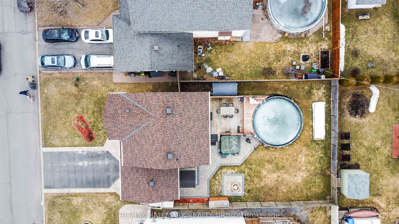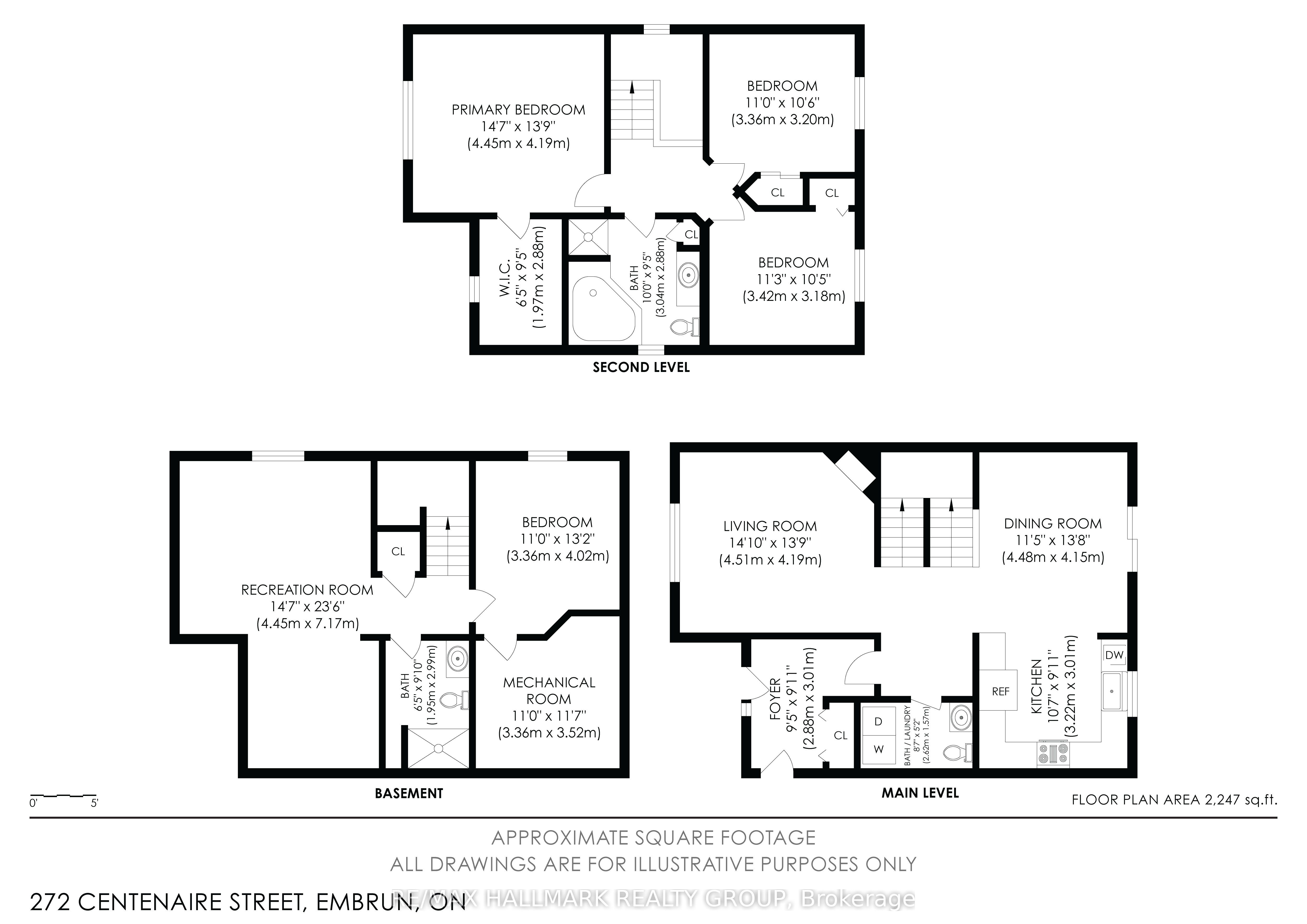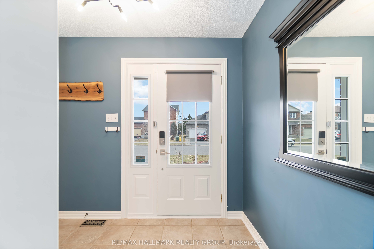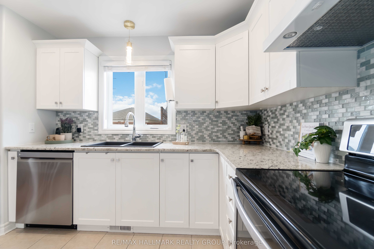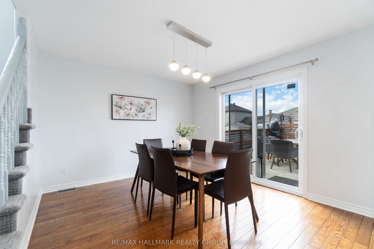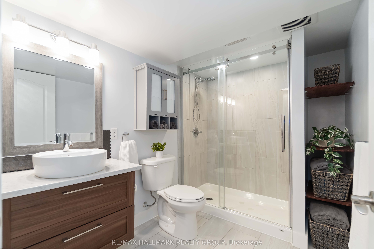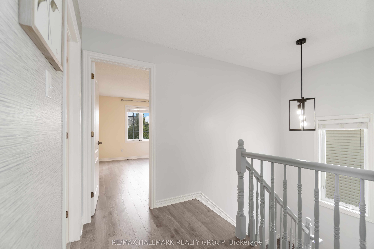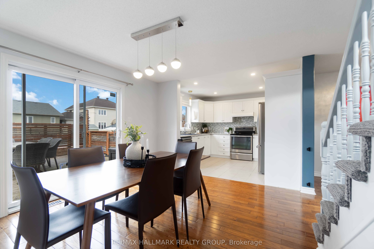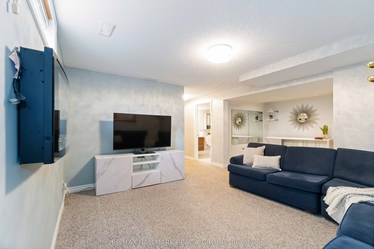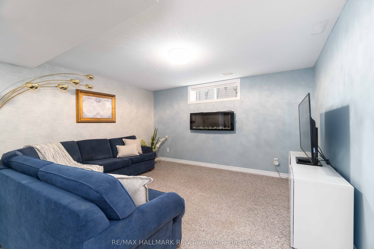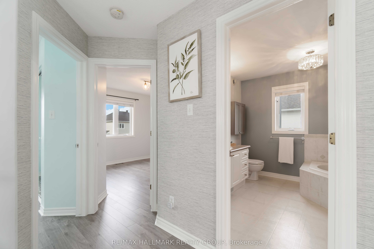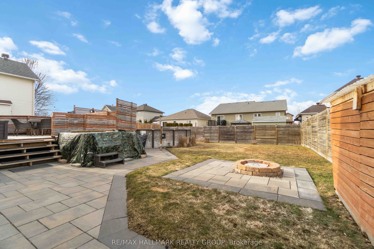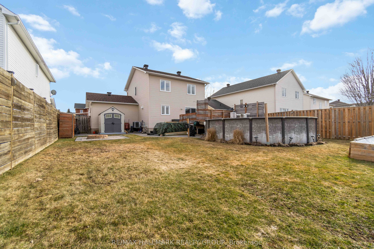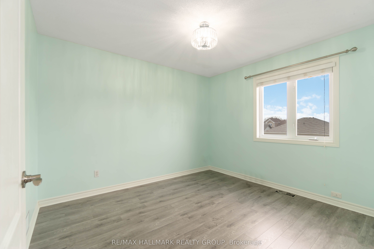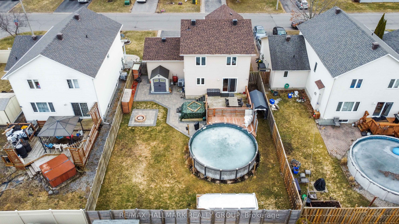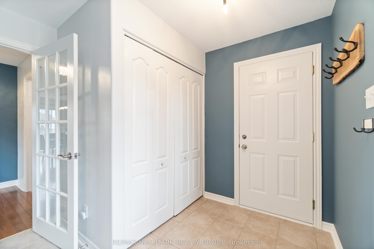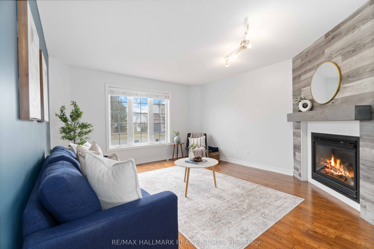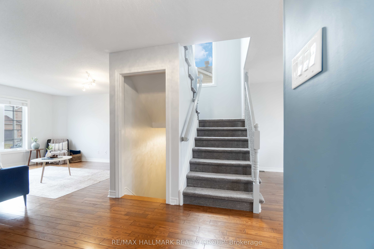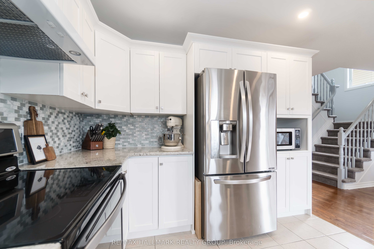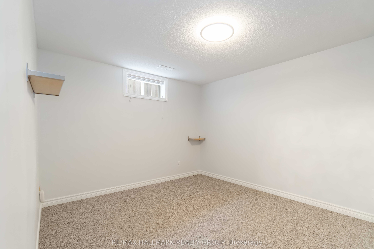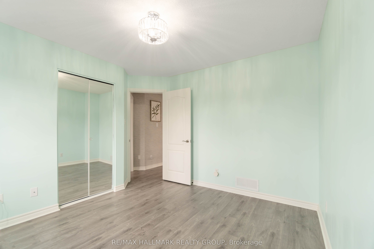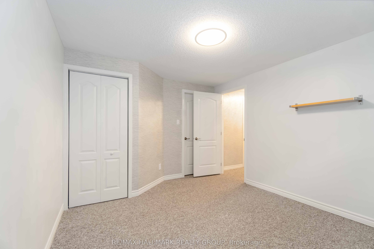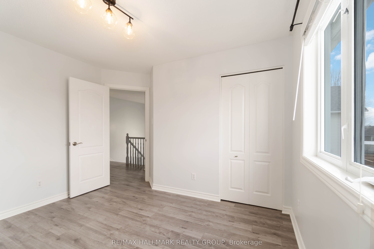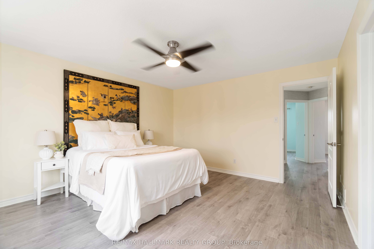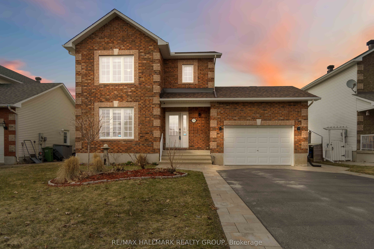
$669,900
Est. Payment
$2,559/mo*
*Based on 20% down, 4% interest, 30-year term
Listed by RE/MAX HALLMARK REALTY GROUP
Detached•MLS #X12071497•Sold Conditional
Price comparison with similar homes in Russell
Compared to 18 similar homes
-21.4% Lower↓
Market Avg. of (18 similar homes)
$852,300
Note * Price comparison is based on the similar properties listed in the area and may not be accurate. Consult licences real estate agent for accurate comparison
Room Details
| Room | Features | Level |
|---|---|---|
Living Room 4.51 × 4.19 m | Hardwood FloorFireplace | Main |
Kitchen 3.22 × 3.01 m | Tile FloorBacksplashStone Counters | Main |
Dining Room 4.48 × 4.15 m | Hardwood Floor | Main |
Primary Bedroom 4.45 × 4.19 m | LaminateWalk-In Closet(s) | Second |
Bedroom 3.37 × 3.2 m | Laminate | Second |
Bedroom 3.42 × 3.18 m | Laminate | Second |
Client Remarks
This Embrun home is the definition of move-in ready - immaculate, updated, and overflowing with value. Featuring 3 bedrooms plus a den and sitting on a large 53 x 109 lot, this home offers style, space, and serious functionality in a family-friendly neighbourhood just 25 minutes from Ottawa. Step into the bright and spacious front entry with direct access to your oversized, temperature-controlled 1.5-car garage - cooled with a ductless A/C unit (2021), making it the perfect spot for a gym, workshop, or extra storage space during the warmer months. The main floor boasts a sun-filled living room with gas fireplace, an updated kitchen with crisp white cabinets, potlights, granite and stainless steel appliances, plus an adjacent dining area with patio doors to your stunning backyard. Main floor laundry and a powder room round out the level for everyday convenience. Upstairs, you'll find three bedrooms including a spacious primary suite with a custom walk-in closet system, and a full bath with soaker tub and separate shower. The finished basement offers flexibility galore - ideal for a playroom, home gym, home office, or cozy space for overnight guests - plus a modern three-piece bath and loads of storage. Outside, the fully fenced yard is a dream: interlock landscaping in the front and back, an above-ground pool, Jacuzzi hot tub (2018), fire pit, large deck, two sheds, and plenty of green space for kids or pups to run. Notable updates include laminate flooring upstairs (2025), new Berber carpet on the stairs (2025), updated kitchen cabinetry and stainless appliances, furnace (2022), central A/C (2021), roof (2020), ductless A/C in the garage (2021), and a custom closet system in the primary bedroom. Walking distance to parks, schools, and shopping, this home is packed with thoughtful upgrades and outdoor features that are hard to find at this price point. Truly an incredible buy - don't miss your chance to make it yours! 24 hours irrevocable on offers.
About This Property
272 Centenaire Street, Russell, K0A 1W0
Home Overview
Basic Information
Walk around the neighborhood
272 Centenaire Street, Russell, K0A 1W0
Shally Shi
Sales Representative, Dolphin Realty Inc
English, Mandarin
Residential ResaleProperty ManagementPre Construction
Mortgage Information
Estimated Payment
$0 Principal and Interest
 Walk Score for 272 Centenaire Street
Walk Score for 272 Centenaire Street

Book a Showing
Tour this home with Shally
Frequently Asked Questions
Can't find what you're looking for? Contact our support team for more information.
See the Latest Listings by Cities
1500+ home for sale in Ontario

Looking for Your Perfect Home?
Let us help you find the perfect home that matches your lifestyle
