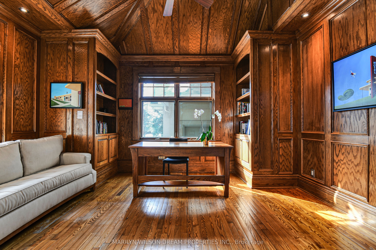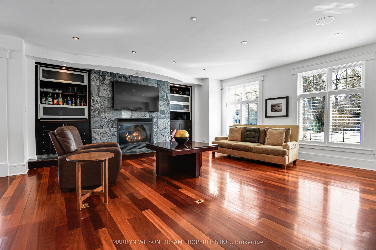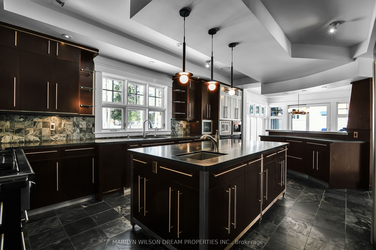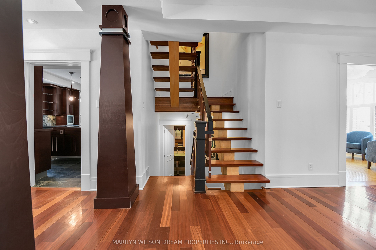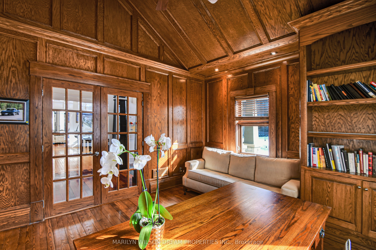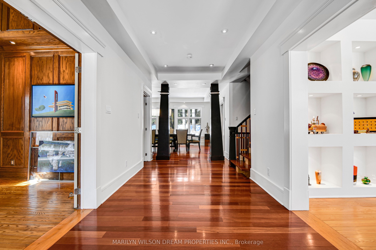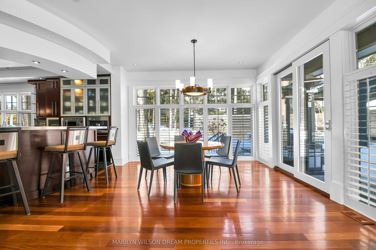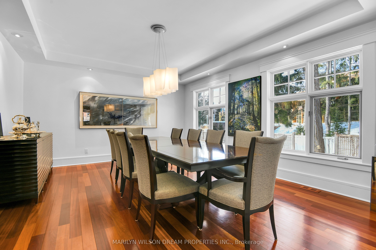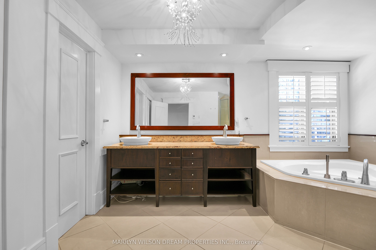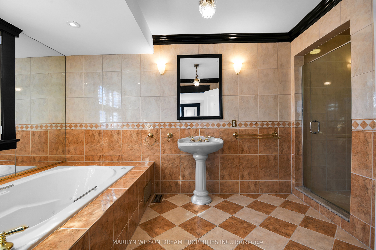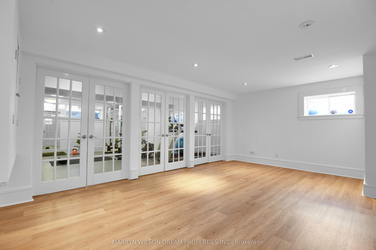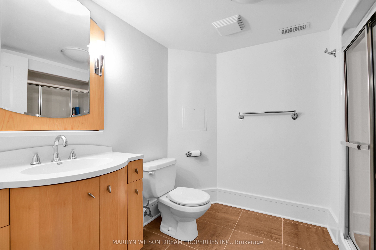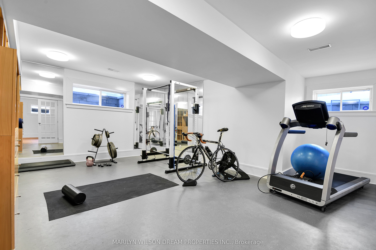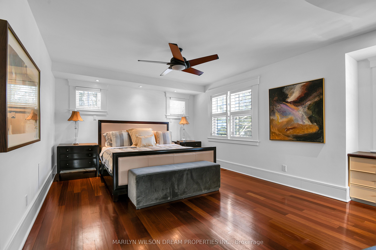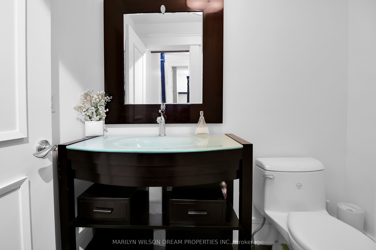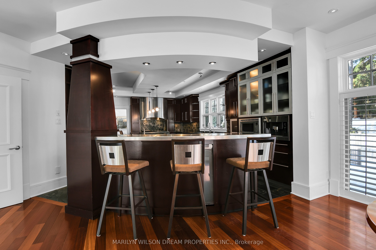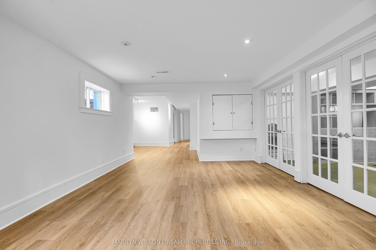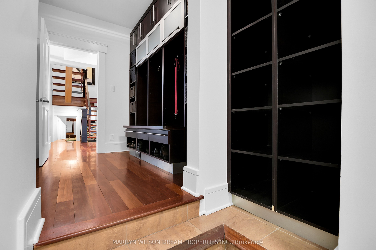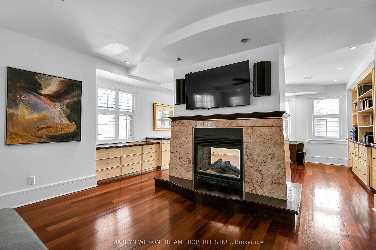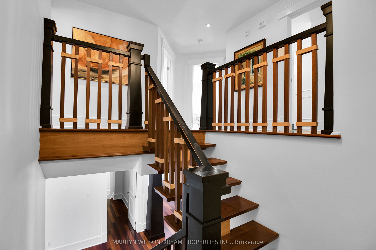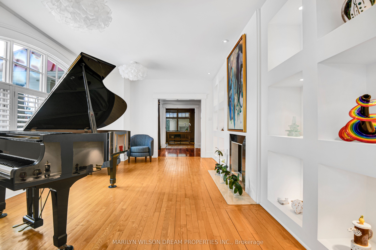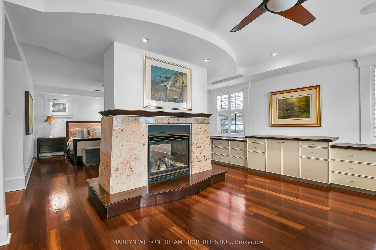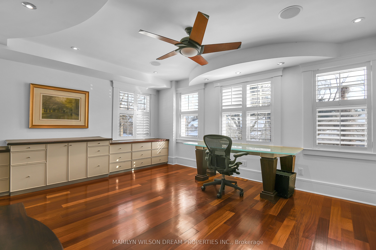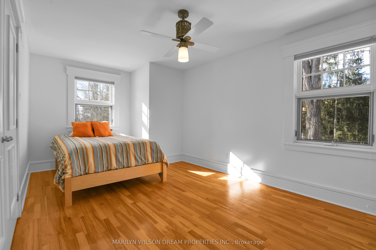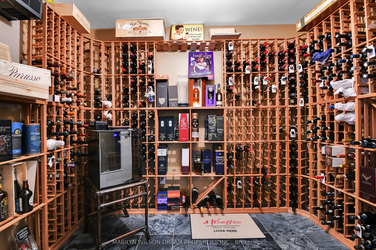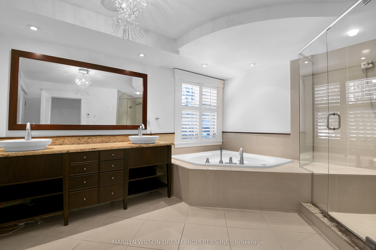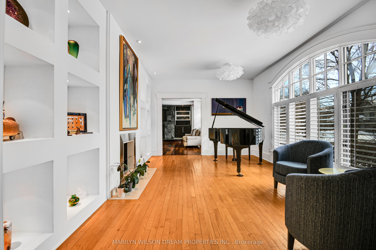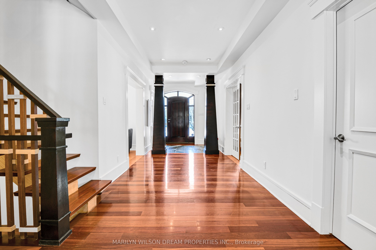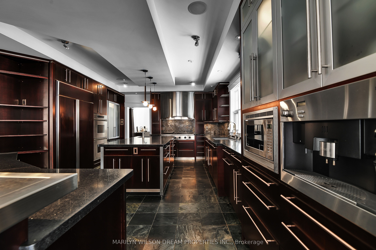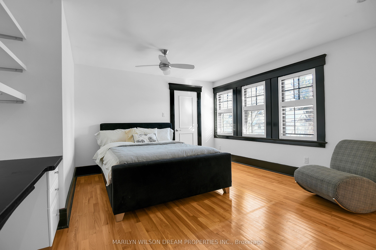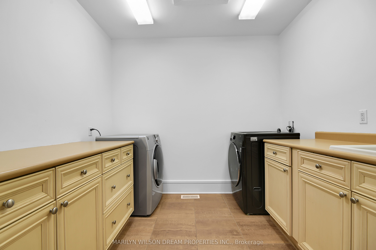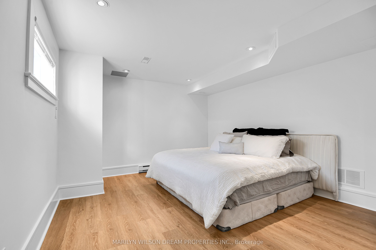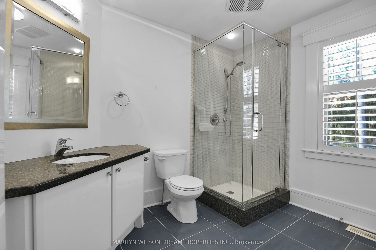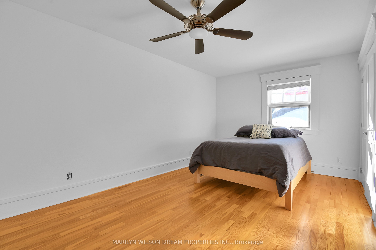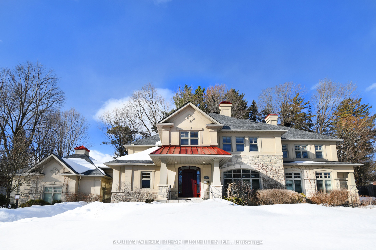
$3,780,000
Est. Payment
$14,437/mo*
*Based on 20% down, 4% interest, 30-year term
Listed by MARILYN WILSON DREAM PROPERTIES INC.
Detached•MLS #X12046087•New
Price comparison with similar homes in Rockcliffe Park
Compared to 1 similar home
-14.1% Lower↓
Market Avg. of (1 similar homes)
$4,398,000
Note * Price comparison is based on the similar properties listed in the area and may not be accurate. Consult licences real estate agent for accurate comparison
Room Details
| Room | Features | Level |
|---|---|---|
Living Room 5.65 × 4.53 m | Main | |
Dining Room 5.3 × 4.25 m | Main | |
Kitchen 6.78 × 4.46 m | Main | |
Primary Bedroom 9.13 × 5.57 m | 5 Pc Ensuite | Second |
Bedroom 2 5.69 × 5.25 m | 4 Pc Ensuite | Second |
Bedroom 3 4.72 × 3.03 m | Second |
Client Remarks
Located on a quiet, jewel-like street in Rockcliffe Parks Old Village, this distinguished residence, designed by architect David Mailing, offers spacious room sizes and light-filled spaces. A rare offering in this highly desirable neighborhood, the home was rebuilt in 1998 and underwent a significant, thoughtful renovation in 2005. Filled with natural light, the expansive main floor features 9-foot ceilings, a sunlit south-facing living room, and a stately study with vaulted ceilings. At the heart of the home, the open-concept kitchen, family room provide extraordinary gathering space, with a gas fireplace. The adjacent breakfast room opens to a magnificent terrace with an outdoor kitchen, perfect for alfresco entertaining. The chefs kitchen is equipped with rich wood cabinetry, stainless steel appliances, a center island, breakfast bar seating, and a walk-in pantry. The formal dining room comfortably seats 10 and the spacious mudroom with laundry offers convenient access to the garage. Upstairs, four bedrooms offer comfort and privacy. Two suites feature walk-in closets and ensuites and there is another family bath. The primary suite is a true retreat, with a sitting room/office, double-sided fireplace, large walk-in closet & ensuite bath with soaking tub, water closet & dual sinks. The basement offers a family room, new flooring (2025) and a superb fitness room with built-ins. The temperature-controlled wine cellar is perfect for entertaining, and there is a bedroom with southern exposure and a full bathroom. Outside, the terrace includes an outdoor kitchen, hot tub and a gazebo. The double garage offers bike storage and access to a basement storage room. This is truly a wonderful family home and one of Rockcliffe Park's true Dream properties!
About This Property
29 Mackinnon Road, Rockcliffe Park, K1M 0G4
Home Overview
Basic Information
Walk around the neighborhood
29 Mackinnon Road, Rockcliffe Park, K1M 0G4
Shally Shi
Sales Representative, Dolphin Realty Inc
English, Mandarin
Residential ResaleProperty ManagementPre Construction
Mortgage Information
Estimated Payment
$0 Principal and Interest
 Walk Score for 29 Mackinnon Road
Walk Score for 29 Mackinnon Road

Book a Showing
Tour this home with Shally
Frequently Asked Questions
Can't find what you're looking for? Contact our support team for more information.
See the Latest Listings by Cities
1500+ home for sale in Ontario

Looking for Your Perfect Home?
Let us help you find the perfect home that matches your lifestyle
