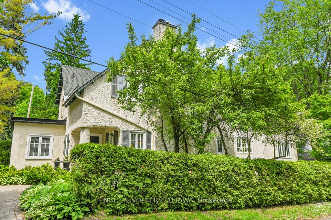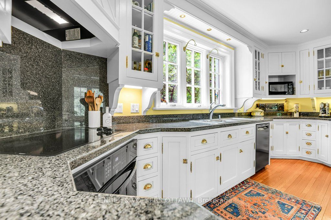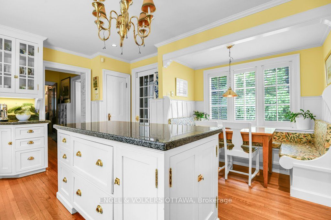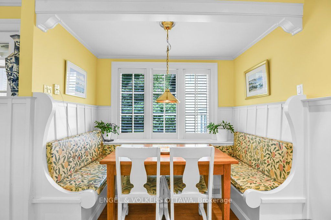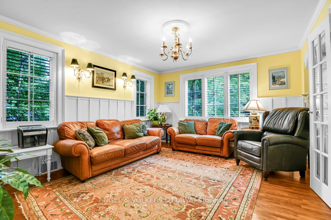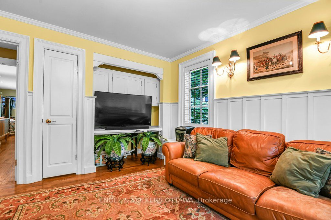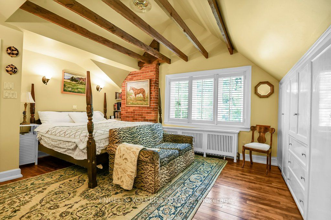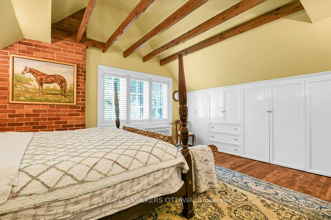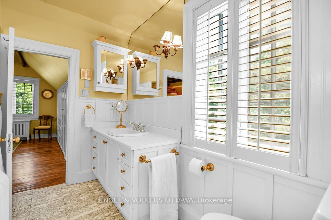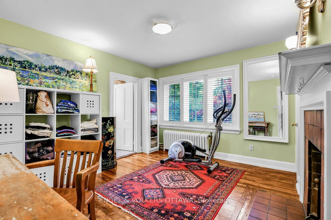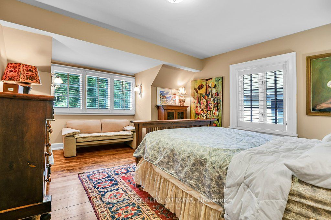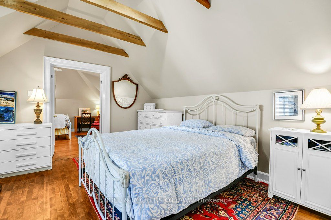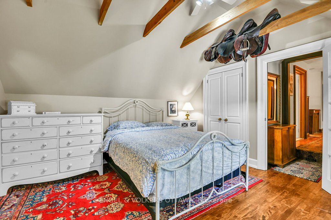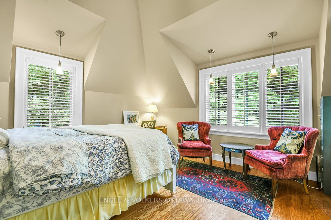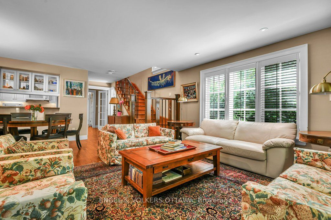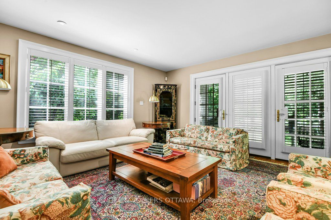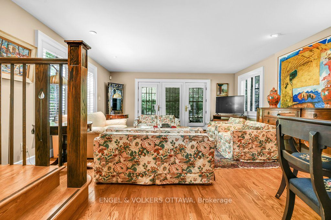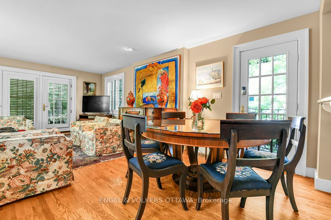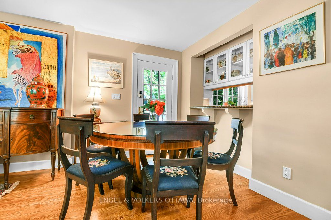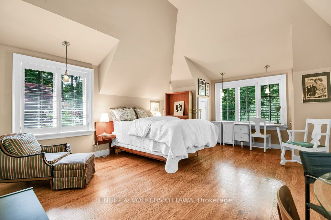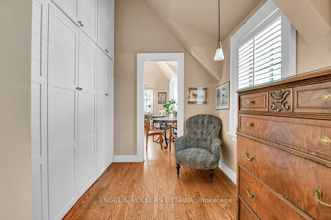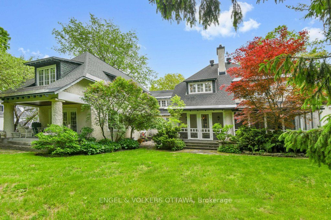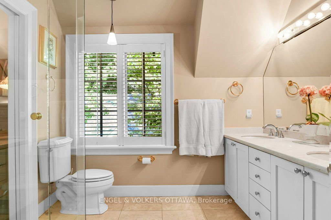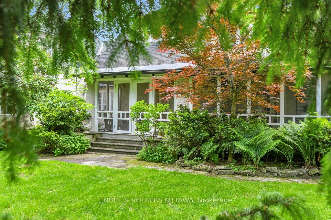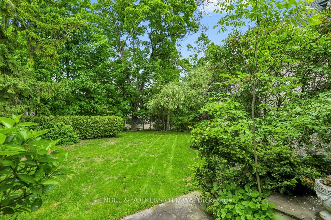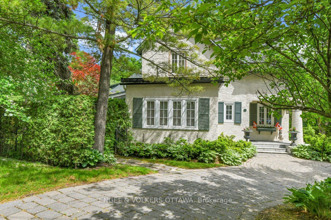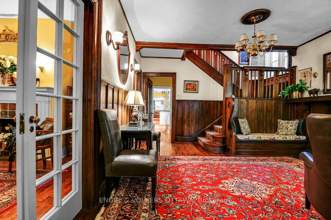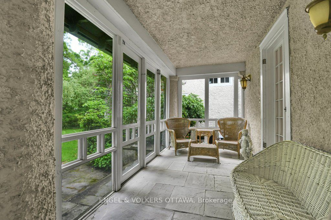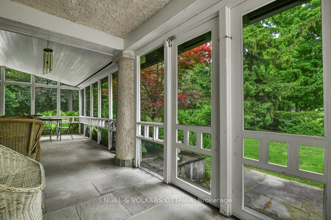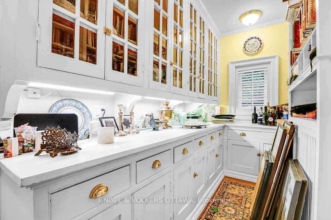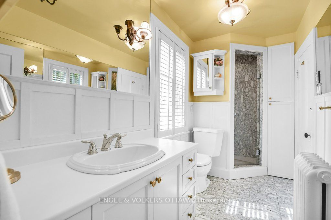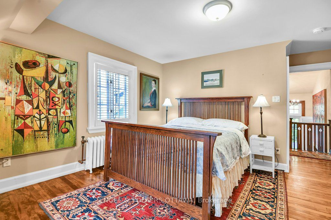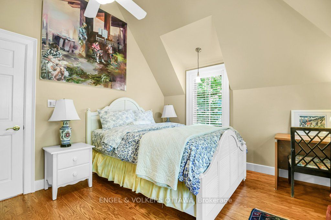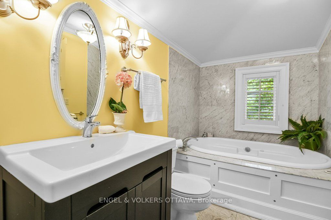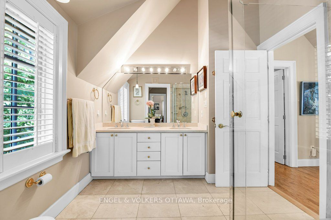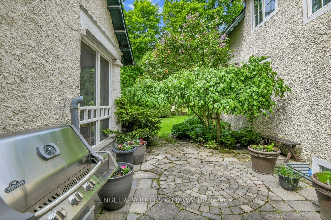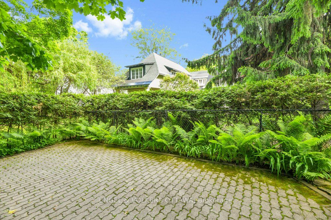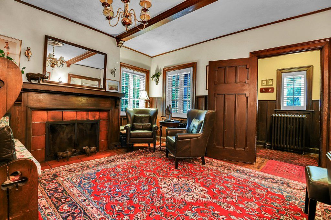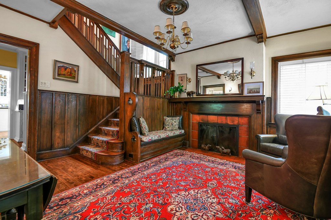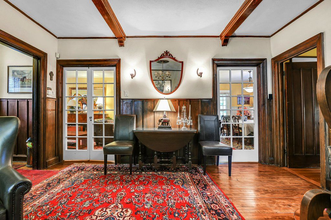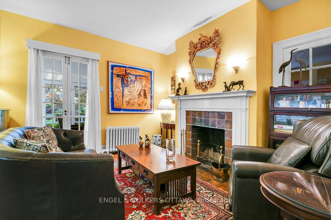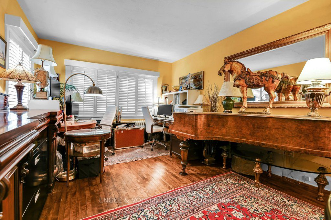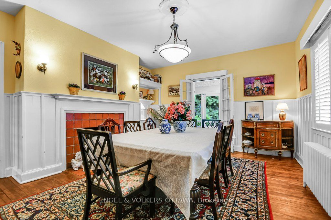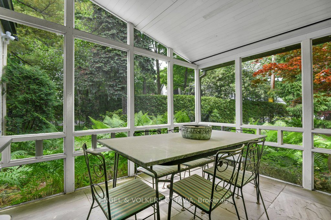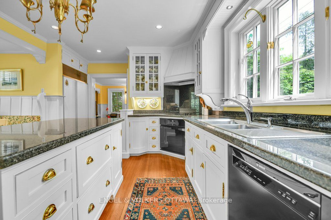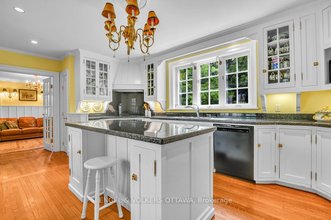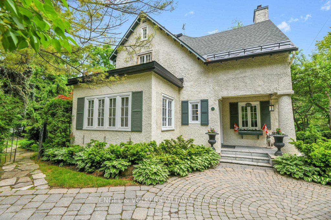
$2,950,000
Est. Payment
$11,267/mo*
*Based on 20% down, 4% interest, 30-year term
Listed by ENGEL & VOLKERS OTTAWA
Detached•MLS #X12192308•New
Price comparison with similar homes in Rockcliffe Park
Compared to 1 similar home
84.7% Higher↑
Market Avg. of (1 similar homes)
$1,597,000
Note * Price comparison is based on the similar properties listed in the area and may not be accurate. Consult licences real estate agent for accurate comparison
Room Details
| Room | Features | Level |
|---|---|---|
Living Room 4.39 × 5.1 m | Main | |
Dining Room 2.43 × 5.1 m | Main | |
Kitchen 2.45 × 2.6 m | Main | |
Living Room 5.06 × 3.72 m | Main | |
Kitchen 5 × 5.98 m | Main | |
Dining Room 5.11 × 4.26 m | 2 Way Fireplace | Main |
Client Remarks
202 Cloverdale is a unique and well maintained home detailed in the Arts and Crafts tradition and features elements like wood beams & natural wainscotting. The entry boasts a welcoming seating area with detailed mantle flanked with a built in bench which typifies the beauty of the Arts ad Crafts style. Windows throughout are both interesting and functional. The dual staircases feature strong newel posts accompanied with embellished carved posts. Deigned for a large family this home has been a multi generational home for the same family for more than 30 years. There are grand formal rooms for entertaining and dining, a well planned highly functional butlers pantry with an abundance of storage perfectly situated between the kitchen and formal entertaining rooms.The living and dining rooms boast wood burning fireplaces, built ins and garden doors into a large screened in outdoor entertaining area with garden views.The eat in island kitchen features a banquette for daily dining and beautiful framed wood cabinetry with library pulls and co ordinating door latches. A study area off the kitchen is ideal for home work and a smaller service kitchen adjacent to a family room is convenient for casual entertainment and views of the lush and private grounds while a covered sitting area offers garden views. A convenient second access to the private family level is designed into the floor plan to a self contained primary suite, ideal for a"nana".The second level offers 6 bedrooms with one currently a dressing room. Two ensuite baths and a main bath complete this level. The third floor finished attic is a great spot for additional storage or play area for younger ones for dressups!.The lower level provides ample storage and laundry services with access to the garage and additional surface parking.Walking distance to all the neighbourhood schools, parks, trails, tennis ,the Pond and everything the charming Village of Rockcliffe Park is noted for.Classic architecture at its best!
About This Property
202 Cloverdale Road, Rockcliffe Park, K1M 0X2
Home Overview
Basic Information
Walk around the neighborhood
202 Cloverdale Road, Rockcliffe Park, K1M 0X2
Shally Shi
Sales Representative, Dolphin Realty Inc
English, Mandarin
Residential ResaleProperty ManagementPre Construction
Mortgage Information
Estimated Payment
$0 Principal and Interest
 Walk Score for 202 Cloverdale Road
Walk Score for 202 Cloverdale Road

Book a Showing
Tour this home with Shally
Frequently Asked Questions
Can't find what you're looking for? Contact our support team for more information.
See the Latest Listings by Cities
1500+ home for sale in Ontario

Looking for Your Perfect Home?
Let us help you find the perfect home that matches your lifestyle
