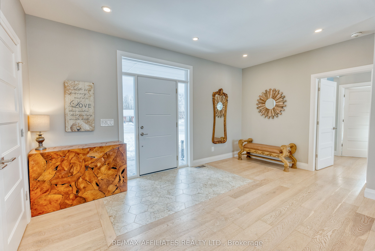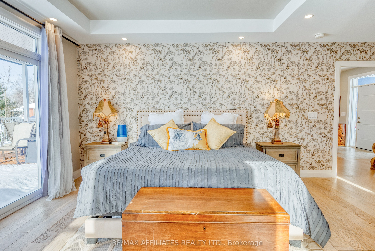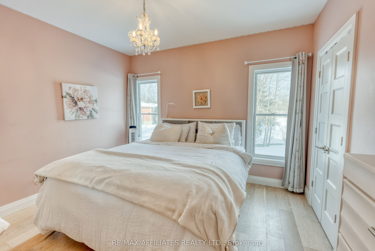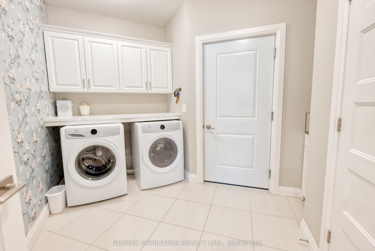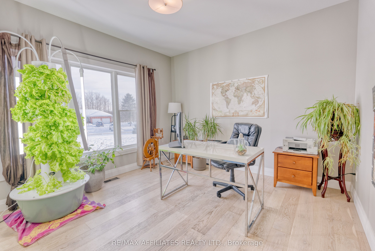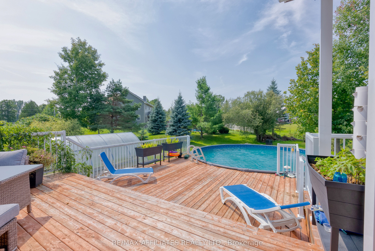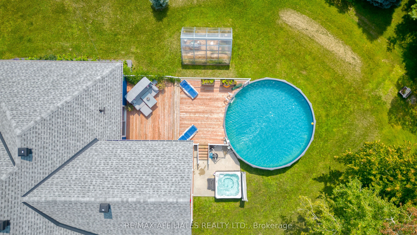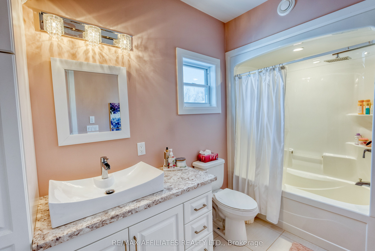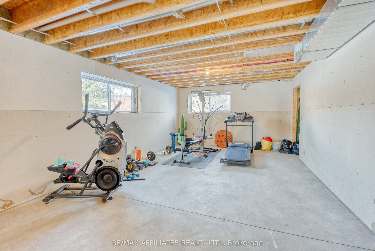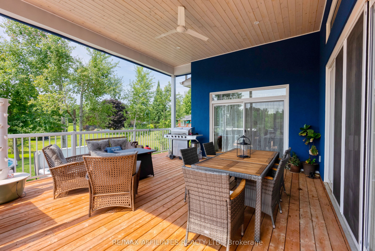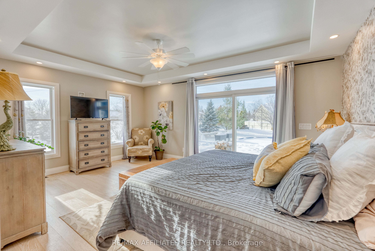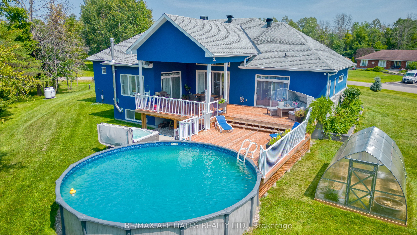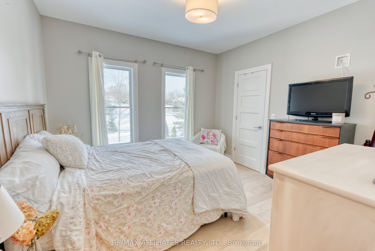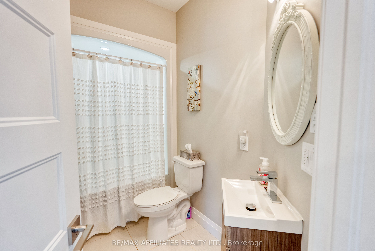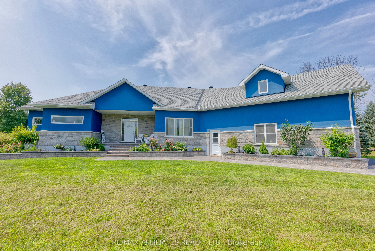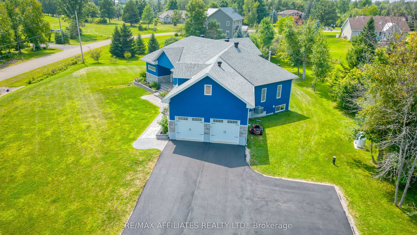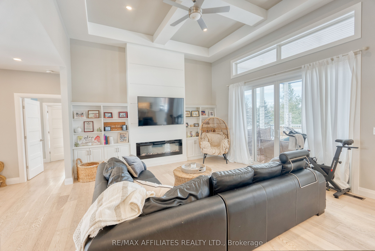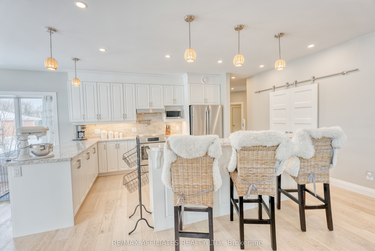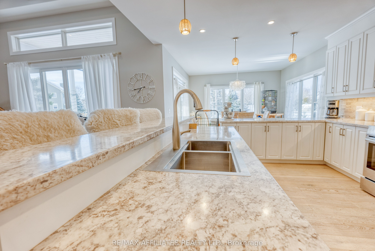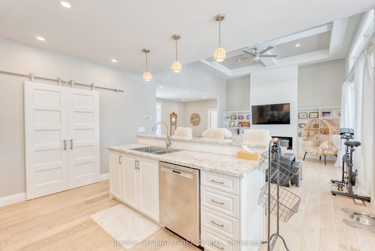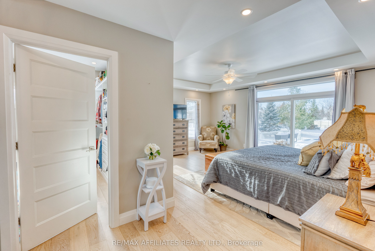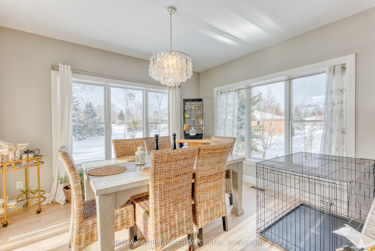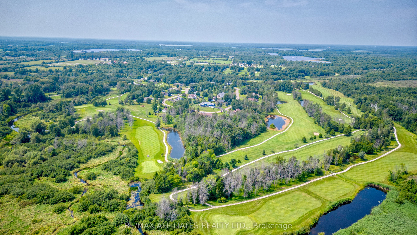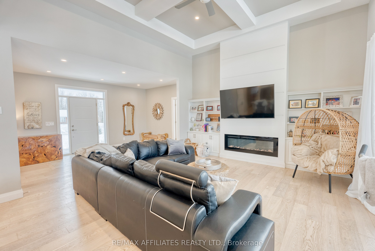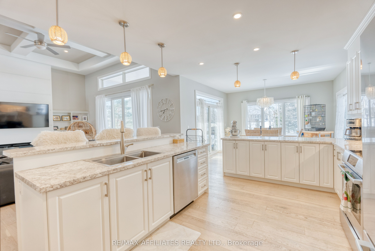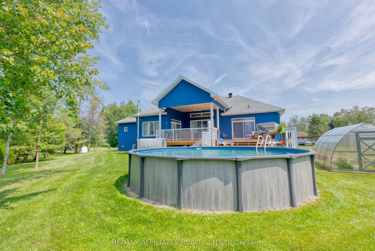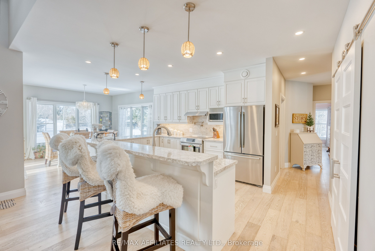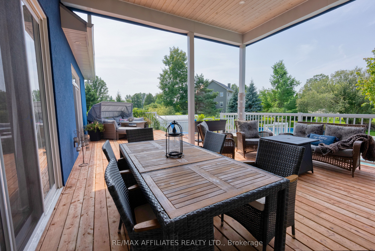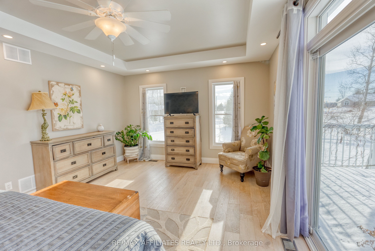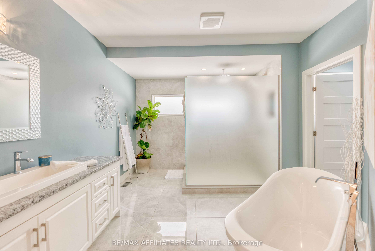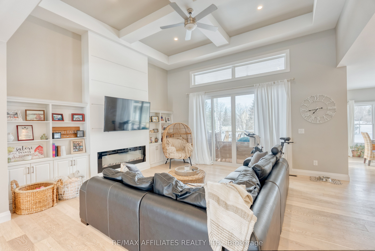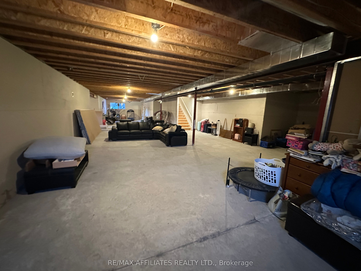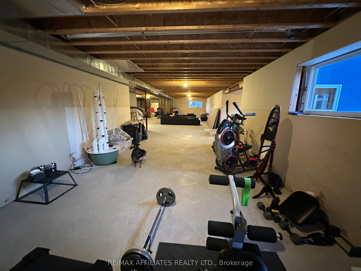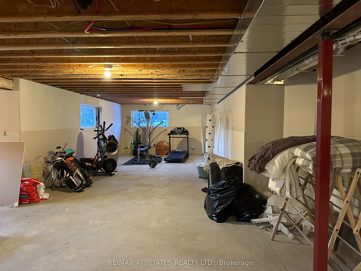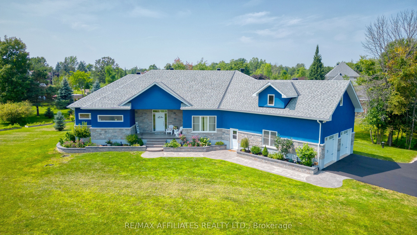
$989,000
Est. Payment
$3,777/mo*
*Based on 20% down, 4% interest, 30-year term
Listed by RE/MAX AFFILIATES REALTY LTD.
Detached•MLS #X12067074•New
Price comparison with similar homes in Rideau Lakes
Compared to 9 similar homes
26.7% Higher↑
Market Avg. of (9 similar homes)
$780,453
Note * Price comparison is based on the similar properties listed in the area and may not be accurate. Consult licences real estate agent for accurate comparison
Room Details
| Room | Features | Level |
|---|---|---|
Kitchen 4.62 × 3.98 m | Main | |
Dining Room 3.96 × 3.93 m | Main | |
Primary Bedroom 4.36 × 3.98 m | Main | |
Bedroom 3.65 × 3.73 m | Main | |
Bedroom 3.58 × 3.45 m | Main | |
Living Room 4.82 × 4.62 m | B/I BookcaseElectric Fireplace | Main |
Client Remarks
Striking modern home was custom built in a mature neighbourhood nestled into Lombard Glen Golf Course. This luxurious living space blends seamlessly with the beauty of the outdoors with the elegance of well thought out interior design. Primary suite offers that "wow" factor with Italian Tile bathroom, sunsoaked walk in closest and garden doors that lead to a stunning pool and outdoor oasis area. The additional offset 2 bedrooms provide cozy retreats with walk-in closet and shared 4pc bathroom. The living room boasts 14' coffered ceilings, modern fireplace design and and opens onto spacious covered deck allowing you to feel one with nature. The kitchen is a delight with abundant cupboard and counter space perfect for hosting special dinners. The dining area, surrounded by pretty views on all sides is an idyllic setting for intimate gatherings. The grand foyer exudes sophistication while the bright office and laundry room with a feature wall make daily living a breeze. Add to that the bonus of an large above ground basement with ample windows for light and separate entrance and you could easily turn this home into one with an incredible in-law suite or income generating apartment. Paved driveway with lots of parking.
About This Property
23 TUDOR Circle, Rideau Lakes, K0G 1L0
Home Overview
Basic Information
Walk around the neighborhood
23 TUDOR Circle, Rideau Lakes, K0G 1L0
Shally Shi
Sales Representative, Dolphin Realty Inc
English, Mandarin
Residential ResaleProperty ManagementPre Construction
Mortgage Information
Estimated Payment
$0 Principal and Interest
 Walk Score for 23 TUDOR Circle
Walk Score for 23 TUDOR Circle

Book a Showing
Tour this home with Shally
Frequently Asked Questions
Can't find what you're looking for? Contact our support team for more information.
Check out 100+ listings near this property. Listings updated daily
See the Latest Listings by Cities
1500+ home for sale in Ontario

Looking for Your Perfect Home?
Let us help you find the perfect home that matches your lifestyle
