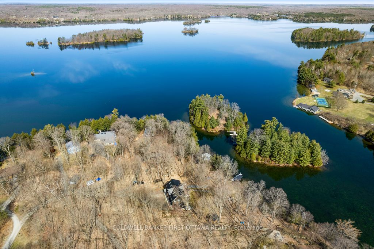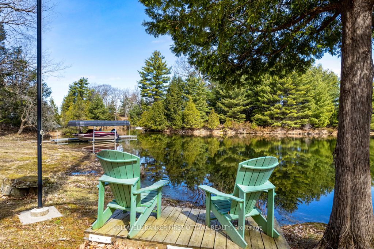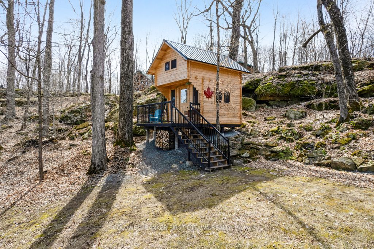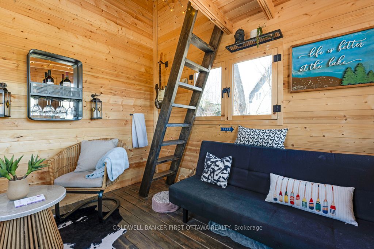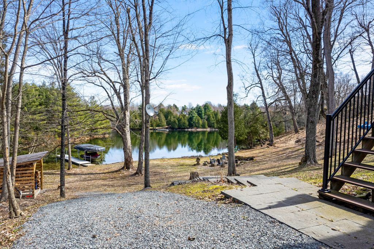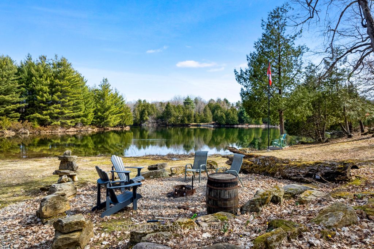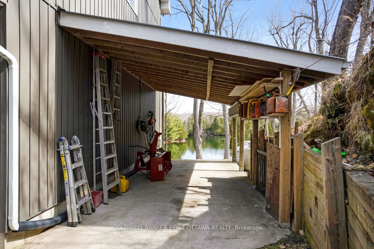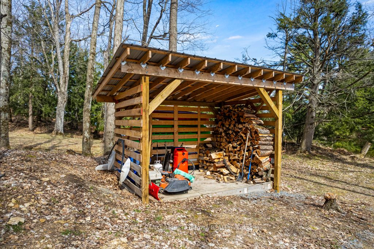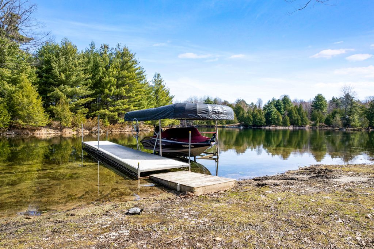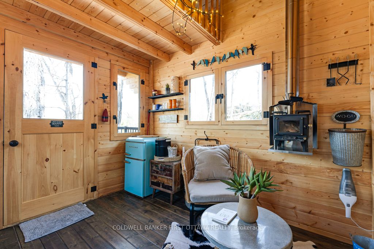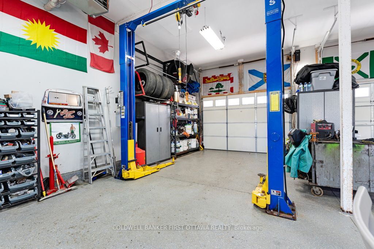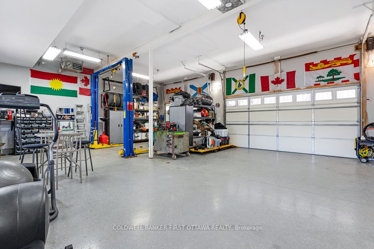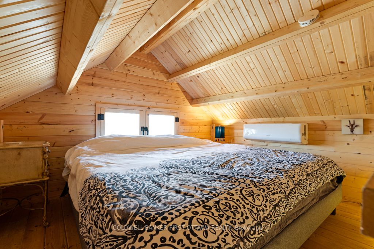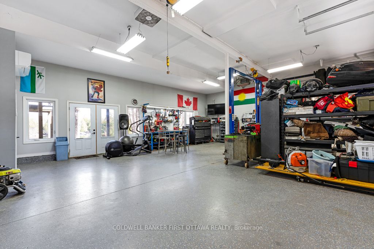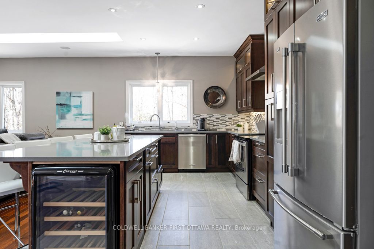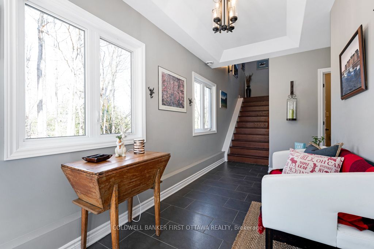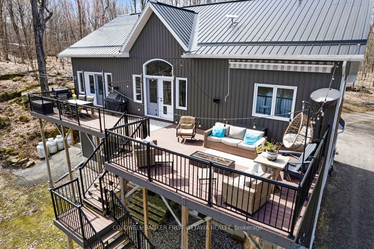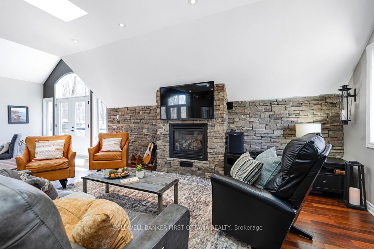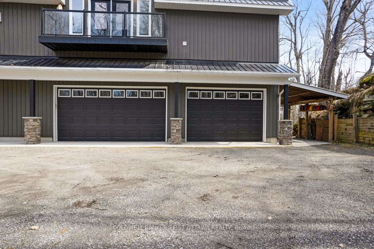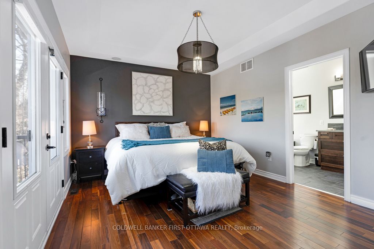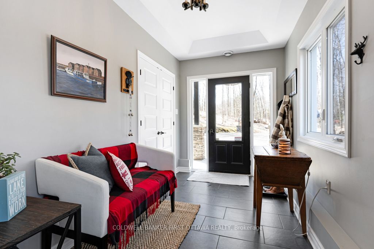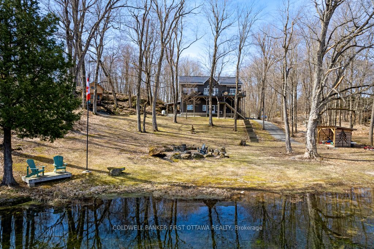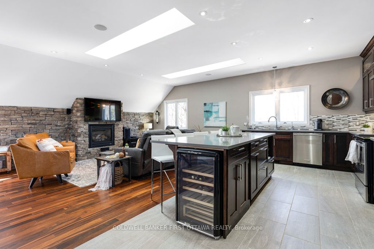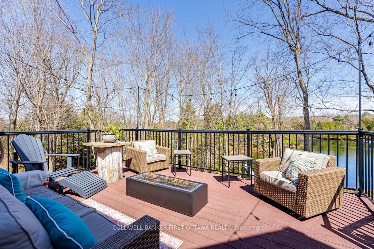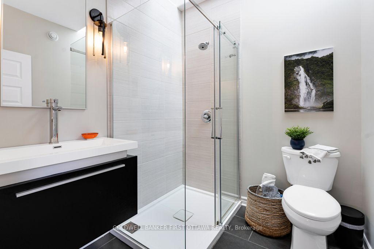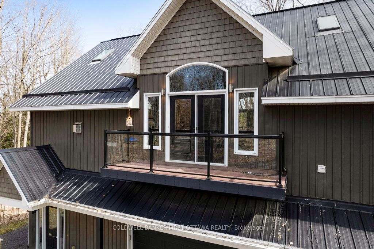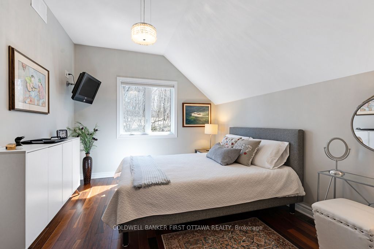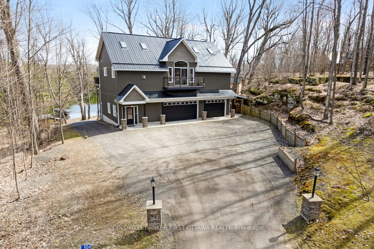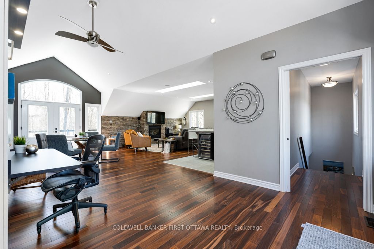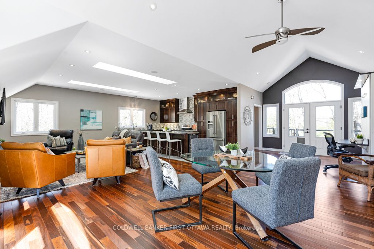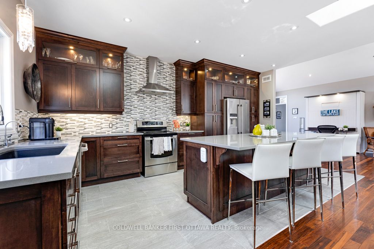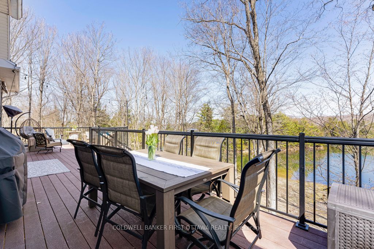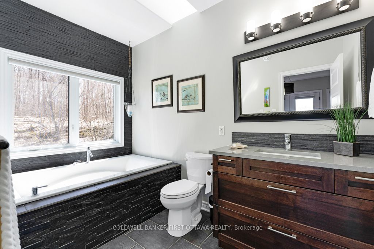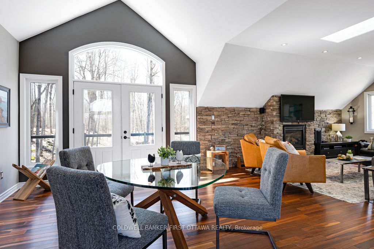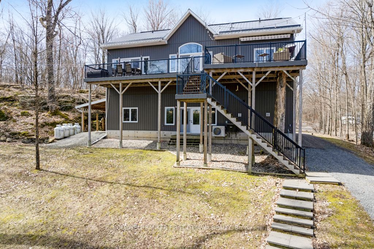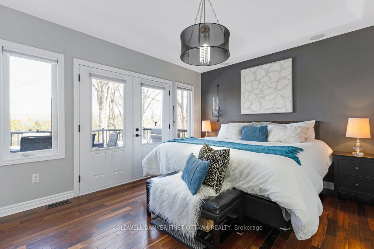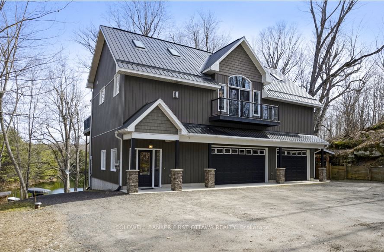
$1,259,900
Est. Payment
$4,812/mo*
*Based on 20% down, 4% interest, 30-year term
Listed by COLDWELL BANKER FIRST OTTAWA REALTY
Detached•MLS #X12018804•Price Change
Price comparison with similar homes in Rideau Lakes
Compared to 2 similar homes
90.3% Higher↑
Market Avg. of (2 similar homes)
$662,000
Note * Price comparison is based on the similar properties listed in the area and may not be accurate. Consult licences real estate agent for accurate comparison
Room Details
| Room | Features | Level |
|---|---|---|
Living Room 5.68 × 4.47 m | Second | |
Dining Room 4.47 × 3.65 m | Second | |
Kitchen 5.53 × 3.2 m | Second | |
Primary Bedroom 5.56 × 3.53 m | Walk-In Closet(s)3 Pc Ensuite | Second |
Bedroom 5.63 × 3.12 m | Second |
Client Remarks
On Upper Rideau Lake in quiet calm Moore's Bay, tranquil acre with exemplary 2013 home of exquisite upscale decor. You also have your own boat launch, boat lift and dock. This executive home welcomes you with sun-filled spacious foyer that has decorative drop ceiling and 3-pc bathroom. Walk up few steps to upper floor 's impressive open living spaces with panoramic bird's eye views of the lake. The open floor plan has living, dining and kitchen with dramatic vaulted ceilings, amazing arched Jeld-Wyn windows, Brazilian walnut floors, wired speakers, propane fireplace, decorative ledger stone wall and doors to extensive deck overlooking the lake. The custom, quality quartz, kitchen is your ultimate culinary dream with 8 ft wide island-breakfast bar that seats five comfortably; wine fridge, two pantry cupboards with pull-out drawers and overhead lit display glass cabinets. Dining area has large glass doors to balcony of Trex floor and glass railing. Your gorgeous primary suite features drop ceiling; glass doors to deck; walk-in closet and spa ensuite with quartz vanity plus soaker tub accented by ledger stone. Second comfortable bedroom. Three-piece bathroom features floating vanity and glass shower. Hot water on demand. Off the main floor entry is door to professionally finished garage-workshop with 2023 ac/heat pump, drains in epoxy floor, hoist and wide doors. The deck has propane hookup for a BBQ & also has propane firepit-fireplace. Deck wired and structurally built for hot hot, if wanted. Enchanting 2022 guest bunkie has living area and sleeping loft, with its own AC/heat pump. Aluminum dock and aluminum boat lift. From the dock, you can boat to artisan Village of Westport for lunch, before some shopping. The islands in Moore's Bay along shoreline of this property are Crown Land. Hi-speed available. Driveway is surfaced. Private road maintained; snow plowing fee varies depending on snowfall. Private road fee approx $500/2024-2025. Located just 30 mins from Perth
About This Property
104 Penny Lane, Rideau Lakes, K0G 1V0
Home Overview
Basic Information
Walk around the neighborhood
104 Penny Lane, Rideau Lakes, K0G 1V0
Shally Shi
Sales Representative, Dolphin Realty Inc
English, Mandarin
Residential ResaleProperty ManagementPre Construction
Mortgage Information
Estimated Payment
$0 Principal and Interest
 Walk Score for 104 Penny Lane
Walk Score for 104 Penny Lane

Book a Showing
Tour this home with Shally
Frequently Asked Questions
Can't find what you're looking for? Contact our support team for more information.
See the Latest Listings by Cities
1500+ home for sale in Ontario

Looking for Your Perfect Home?
Let us help you find the perfect home that matches your lifestyle
