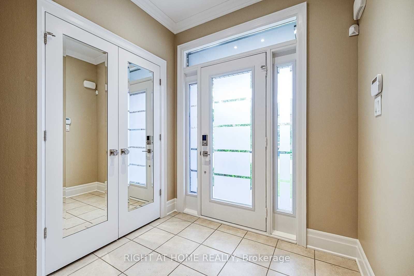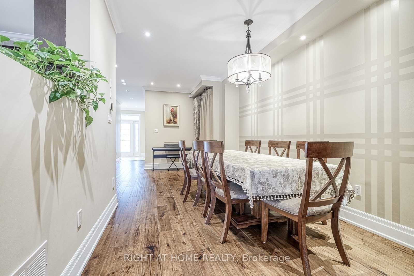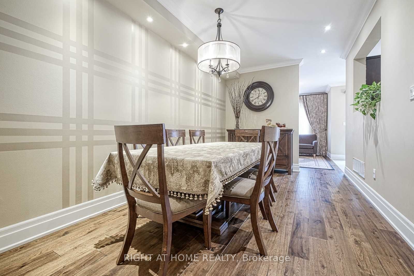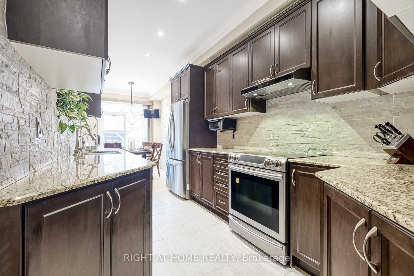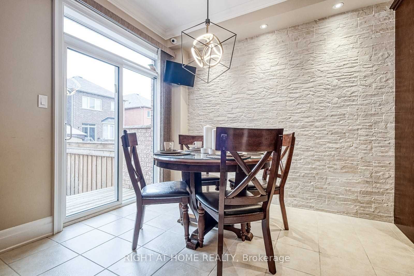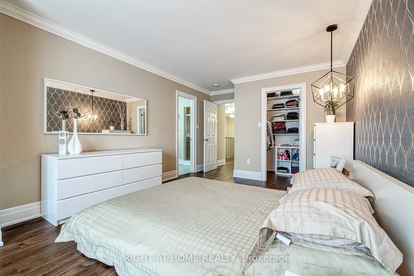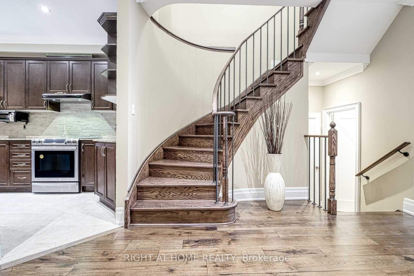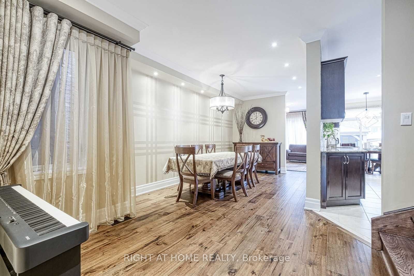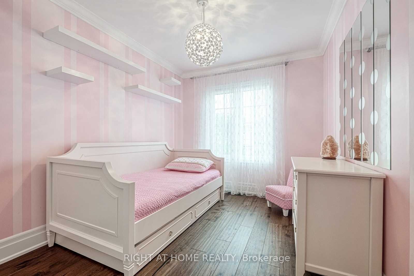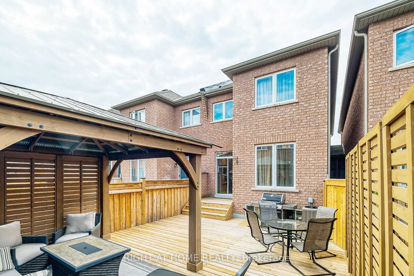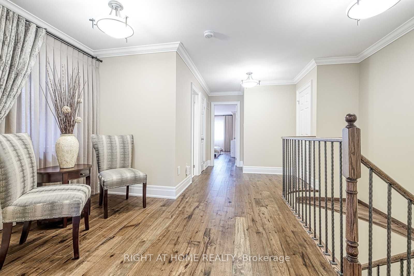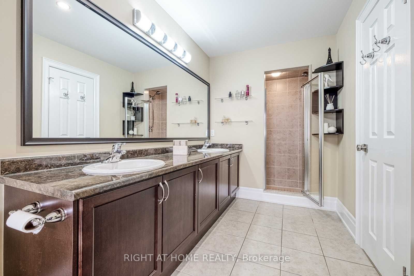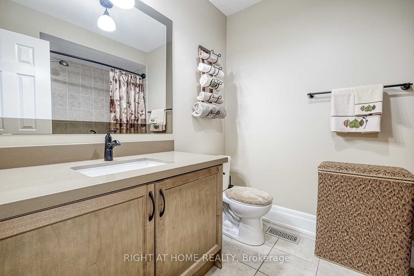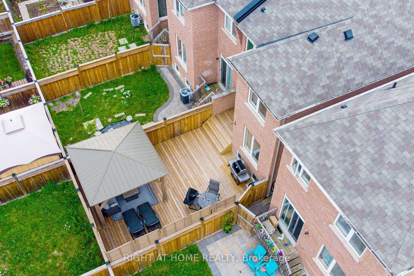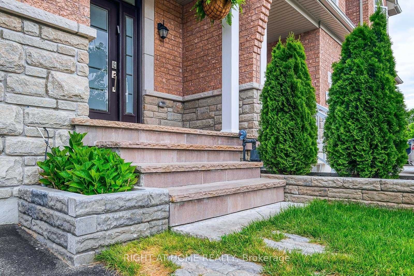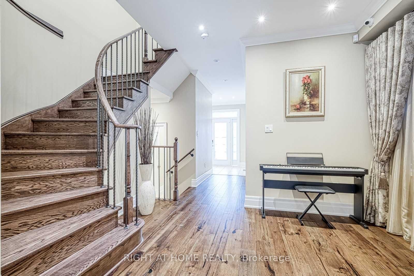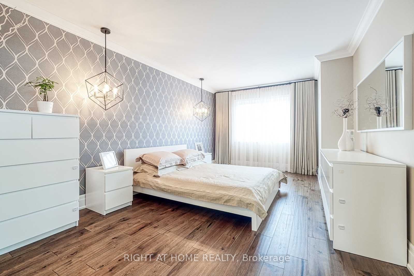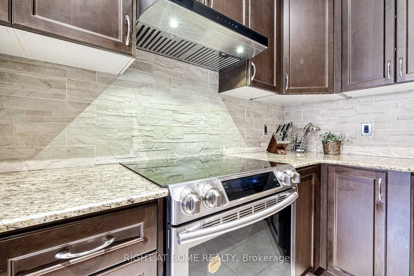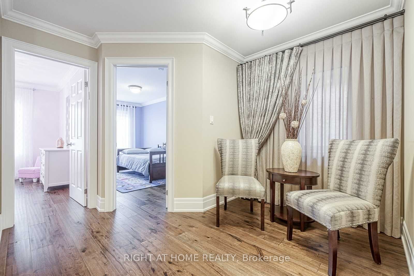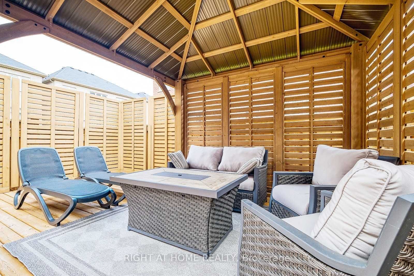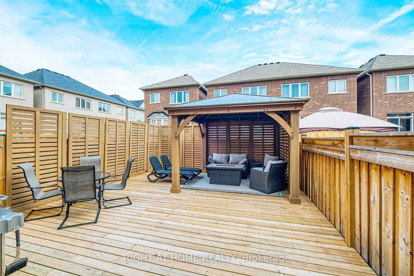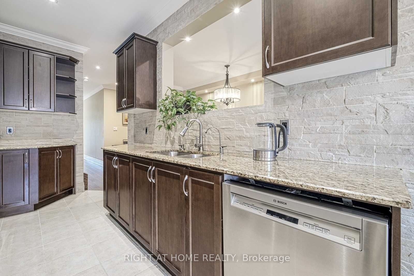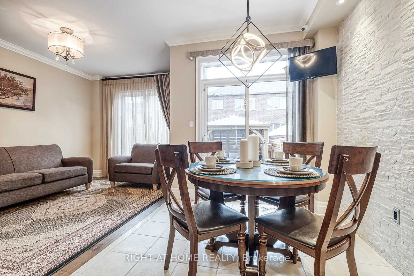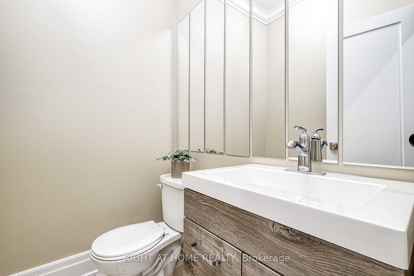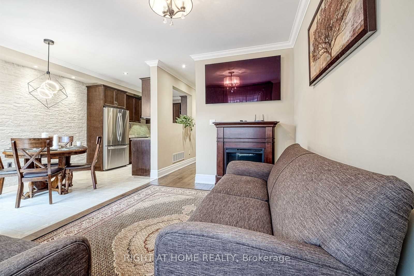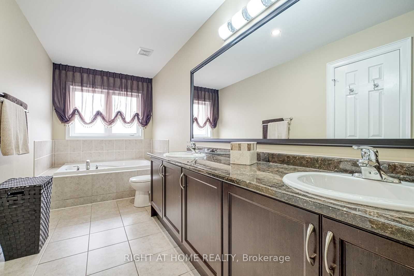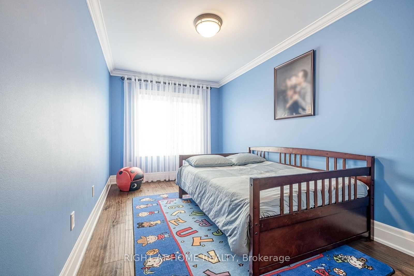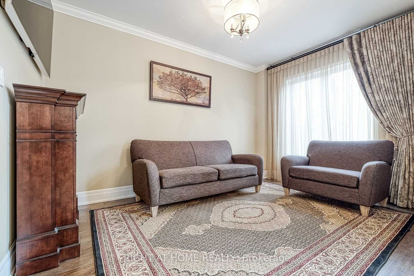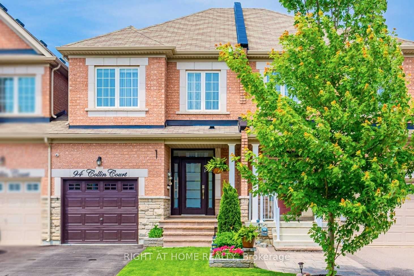
$1,235,000
Est. Payment
$4,717/mo*
*Based on 20% down, 4% interest, 30-year term
Listed by RIGHT AT HOME REALTY
Att/Row/Townhouse•MLS #N12083915•New
Price comparison with similar homes in Richmond Hill
Compared to 37 similar homes
2.4% Higher↑
Market Avg. of (37 similar homes)
$1,206,617
Note * Price comparison is based on the similar properties listed in the area and may not be accurate. Consult licences real estate agent for accurate comparison
Room Details
| Room | Features | Level |
|---|---|---|
Dining Room 4.6 × 2.9 m | Hardwood FloorPot LightsCrown Moulding | Main |
Kitchen 3.9 × 2.4 m | Ceramic FloorGranite CountersStainless Steel Appl | Main |
Primary Bedroom 5.5 × 3.38 m | Hardwood Floor5 Pc EnsuiteWalk-In Closet(s) | Second |
Bedroom 2 3.3 × 2.7 m | Hardwood FloorLarge ClosetLarge Window | Second |
Bedroom 3 4.5 × 2.7 m | Hardwood FloorLarge ClosetLarge Window | Second |
Client Remarks
One of a kind & a must-see! $$$ spent on stylish, quality renovations completed in 2021. Fabulous freehold 2-storey, 3-bedroom luxury townhome in the highly sought-after Jefferson community with access to top-ranking schools. Over $15K invested in the front yard with a stunning natural stone porch and custom flowerbed. Over $35K spent on the backyardfully covered with a custom wood deck and surrounded by a taller fence for added privacy. A rarely offered wood gazebo is included. (Note: Backyard privacy screen is not included.)Enjoy an open-concept, functional layout with a foyer closet featuring custom shelving, fresh paint throughout, 9 ceilings on the main floor, hardwood flooring, smooth ceilings, crown moulding, and elegant 7" baseboards throughout above-ground levels. Newly stained staircase with upgraded iron pickets adds sophistication. The chefs kitchen includes upgraded high-end S/S appliances, granite countertops, stone tile backsplash, and extended cabinetry. Breakfast area features a gorgeous stone tile accent wall.The 2nd floor offers an open-concept denideal as a home office or study space. Spacious primary bedroom features a 5-piece ensuite and elegant designer wallpaper. Two additional freshly painted bedrooms are perfect for kids or guests. Close to parks, scenic hiking trails, and 9 top public schools. Minutes from highways, community centres, and public transit! No Sign on Property
About This Property
94 Collin Court, Richmond Hill, L4E 0X8
Home Overview
Basic Information
Walk around the neighborhood
94 Collin Court, Richmond Hill, L4E 0X8
Shally Shi
Sales Representative, Dolphin Realty Inc
English, Mandarin
Residential ResaleProperty ManagementPre Construction
Mortgage Information
Estimated Payment
$0 Principal and Interest
 Walk Score for 94 Collin Court
Walk Score for 94 Collin Court

Book a Showing
Tour this home with Shally
Frequently Asked Questions
Can't find what you're looking for? Contact our support team for more information.
See the Latest Listings by Cities
1500+ home for sale in Ontario

Looking for Your Perfect Home?
Let us help you find the perfect home that matches your lifestyle
