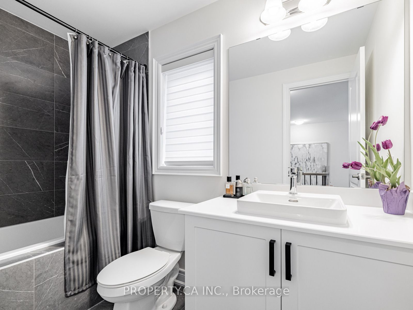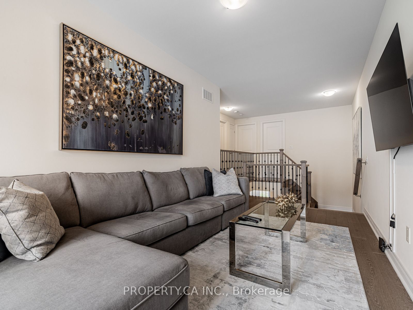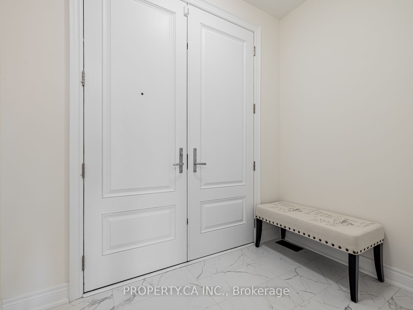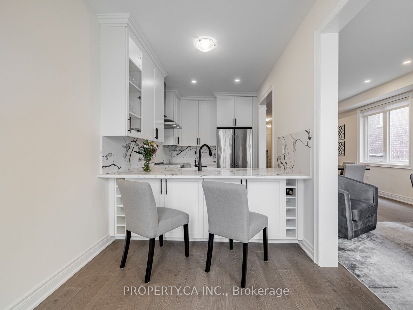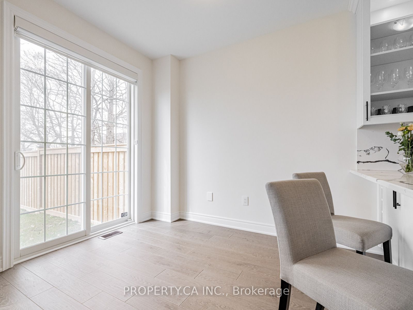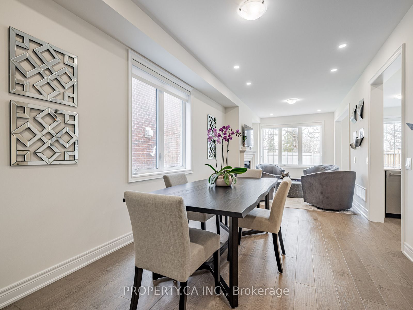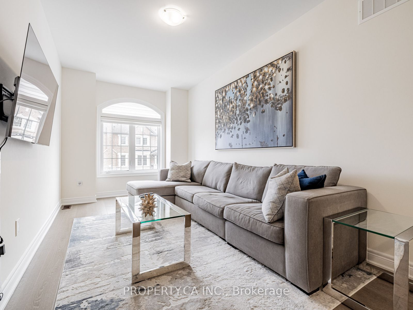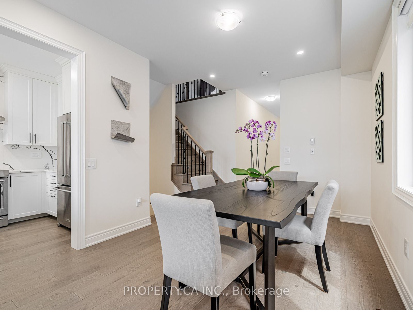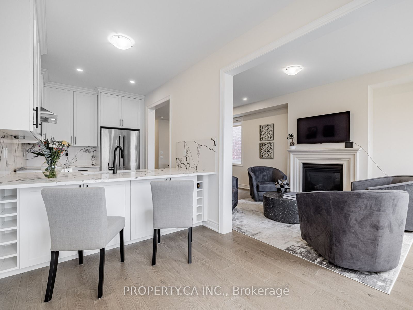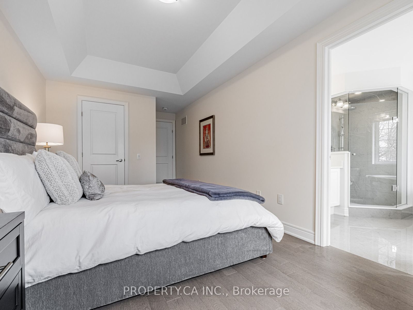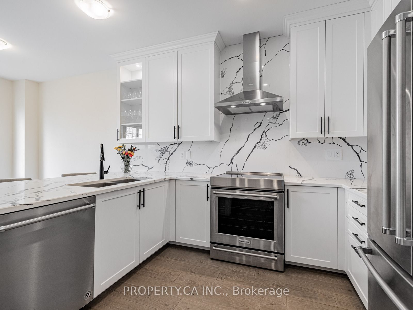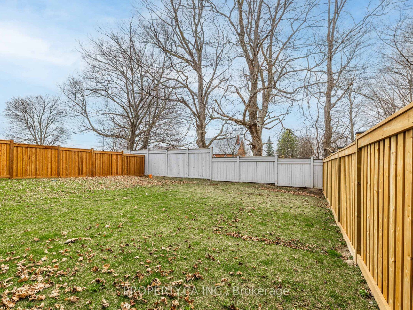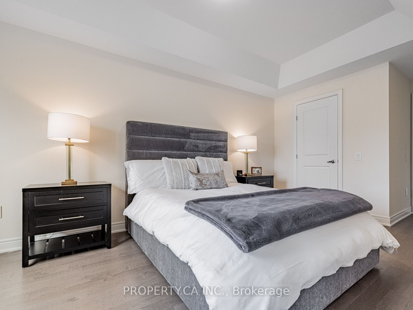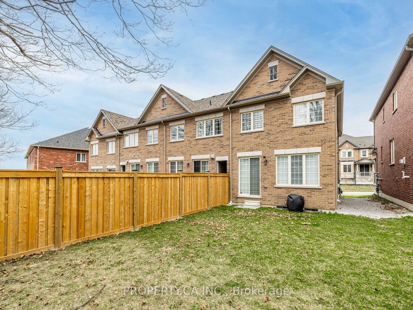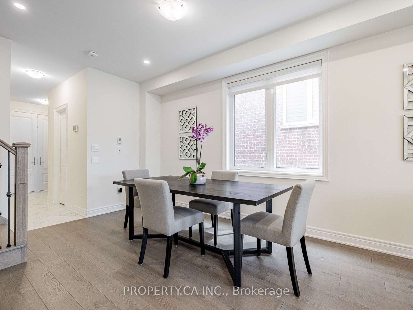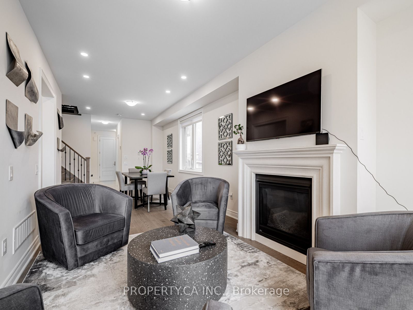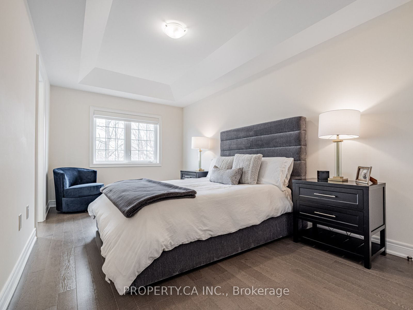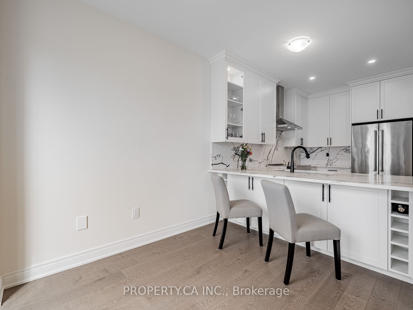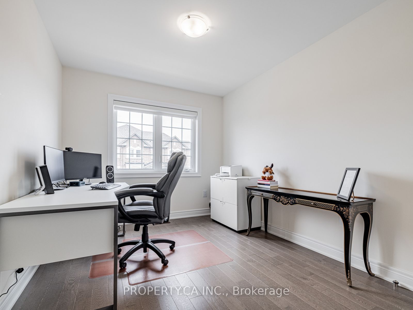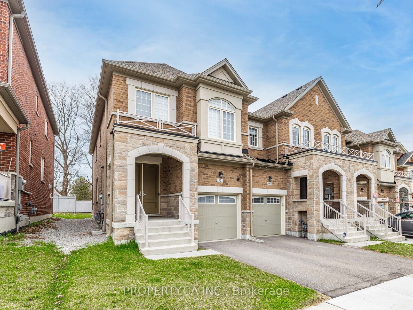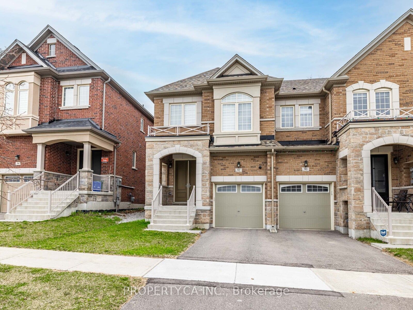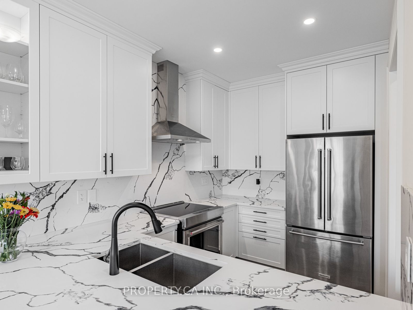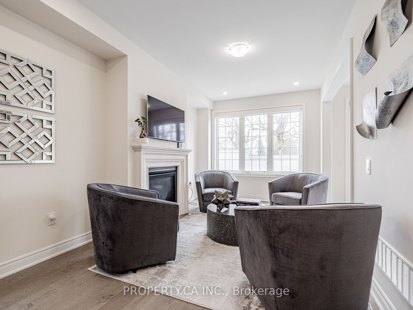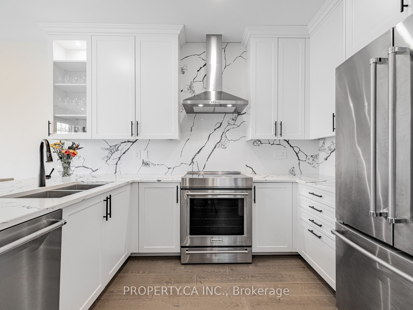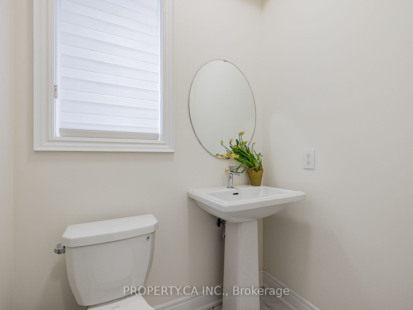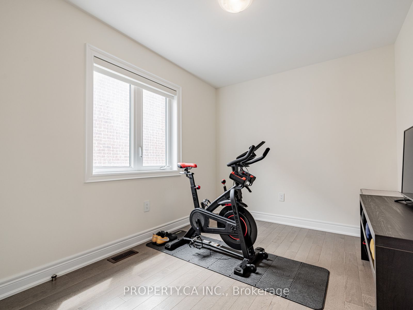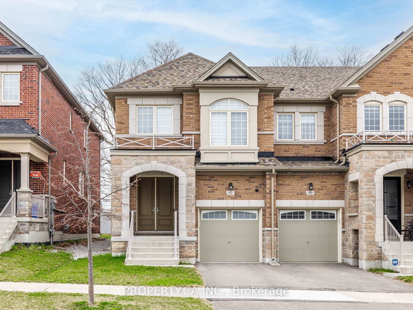
$1,288,000
Est. Payment
$4,919/mo*
*Based on 20% down, 4% interest, 30-year term
Listed by PROPERTY.CA INC.
Att/Row/Townhouse•MLS #N12119182•Price Change
Price comparison with similar homes in Richmond Hill
Compared to 48 similar homes
13.9% Higher↑
Market Avg. of (48 similar homes)
$1,130,882
Note * Price comparison is based on the similar properties listed in the area and may not be accurate. Consult licences real estate agent for accurate comparison
Room Details
| Room | Features | Level |
|---|---|---|
Living Room 8.77 × 3.07 m | Hardwood FloorFireplacePot Lights | Main |
Dining Room 8.77 × 3.07 m | Hardwood FloorFireplacePot Lights | Main |
Kitchen 3.04 × 2.2 m | Hardwood FloorStainless Steel ApplBacksplash | Main |
Primary Bedroom 5.18 × 2.77 m | Hardwood FloorWalk-In Closet(s)Ensuite Bath | Second |
Bedroom 2 3.47 × 2.74 m | Hardwood FloorCloset | Second |
Bedroom 3 3.35 × 2.46 m | Hardwood FloorCloset | Second |
Client Remarks
Desired Country Wide Homes end-unit town on a coveted extra deep lot. RARE double drywall on adjoining wall. Nestled among mature trees, this stylish home offers rare privacy in a serene setting. A modern kitchen with engineered hardwood floors, stainless steel appliances, quartz countertops, striking backsplash, and elegant zebra blinds throughout. The open-concept layout flows into a spacious living and dining area, warmed by a cozy gas fireplace ideal for entertaining. Walk out from the kitchen to a generous backyard, perfect for summer gatherings. Upstairs features three well-sized bedrooms plus a large family room that can easily convert into a fourth bedroom. The primary suite offers a tray ceiling, walk-in closet, and a fully upgraded ensuite. Hardwood flooring continues throughout the upper level, along with an upgraded main bathroom and stylish wrought-iron stair railings. The unfinished basement provides a blank canvas for your vision whether its a rec room, home office, or in-law suite. This move-in ready home blends comfort, flexibility, and modern upgrades in a peaceful, tree-lined setting.
About This Property
92 Drizzel Crescent, Richmond Hill, L4E 2Z1
Home Overview
Basic Information
Walk around the neighborhood
92 Drizzel Crescent, Richmond Hill, L4E 2Z1
Shally Shi
Sales Representative, Dolphin Realty Inc
English, Mandarin
Residential ResaleProperty ManagementPre Construction
Mortgage Information
Estimated Payment
$0 Principal and Interest
 Walk Score for 92 Drizzel Crescent
Walk Score for 92 Drizzel Crescent

Book a Showing
Tour this home with Shally
Frequently Asked Questions
Can't find what you're looking for? Contact our support team for more information.
See the Latest Listings by Cities
1500+ home for sale in Ontario

Looking for Your Perfect Home?
Let us help you find the perfect home that matches your lifestyle

